Geräumige Häuser Ideen und Design
Suche verfeinern:
Budget
Sortieren nach:Heute beliebt
41 – 60 von 33.063 Fotos
1 von 4
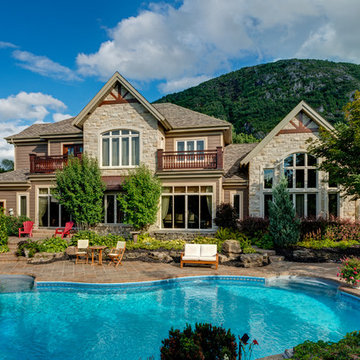
A beautiful blend of Arriscraft Laurier "Ivory White", "Maple Sugar" and "Canyon Buff" building stone with a cream mortar.
Geräumiges, Zweistöckiges Modernes Einfamilienhaus mit Steinfassade, brauner Fassadenfarbe und Schindeldach in Sonstige
Geräumiges, Zweistöckiges Modernes Einfamilienhaus mit Steinfassade, brauner Fassadenfarbe und Schindeldach in Sonstige

Ric Stovall
Geräumiges, Dreistöckiges Modernes Einfamilienhaus mit Steinfassade, brauner Fassadenfarbe, Pultdach und Blechdach in Denver
Geräumiges, Dreistöckiges Modernes Einfamilienhaus mit Steinfassade, brauner Fassadenfarbe, Pultdach und Blechdach in Denver

Aerial view of the front facade of the house and landscape.
Robert Benson Photography
Geräumiges, Zweistöckiges Uriges Einfamilienhaus mit Steinfassade, beiger Fassadenfarbe, Satteldach und Schindeldach in New York
Geräumiges, Zweistöckiges Uriges Einfamilienhaus mit Steinfassade, beiger Fassadenfarbe, Satteldach und Schindeldach in New York
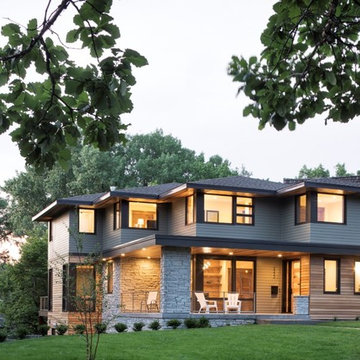
Landmark Photography
Geräumiges, Zweistöckiges Modernes Einfamilienhaus mit Mix-Fassade, grauer Fassadenfarbe, Walmdach und Misch-Dachdeckung in Minneapolis
Geräumiges, Zweistöckiges Modernes Einfamilienhaus mit Mix-Fassade, grauer Fassadenfarbe, Walmdach und Misch-Dachdeckung in Minneapolis
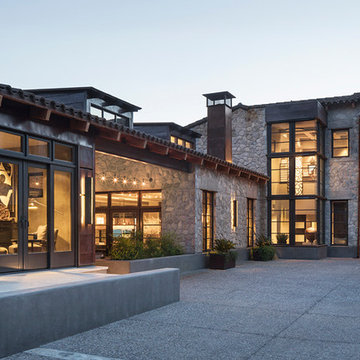
Geräumiges, Zweistöckiges Modernes Einfamilienhaus mit Steinfassade, grauer Fassadenfarbe, Satteldach und Ziegeldach in Phoenix

Geräumiges, Dreistöckiges Modernes Einfamilienhaus mit Backsteinfassade, bunter Fassadenfarbe, Walmdach und Schindeldach in Indianapolis

Shaun Ring
Geräumiges, Zweistöckiges Rustikales Einfamilienhaus mit beiger Fassadenfarbe, Blechdach, Faserzement-Fassade und Satteldach in Sonstige
Geräumiges, Zweistöckiges Rustikales Einfamilienhaus mit beiger Fassadenfarbe, Blechdach, Faserzement-Fassade und Satteldach in Sonstige

Positioned at the base of Camelback Mountain this hacienda is muy caliente! Designed for dear friends from New York, this home was carefully extracted from the Mrs’ mind.
She had a clear vision for a modern hacienda. Mirroring the clients, this house is both bold and colorful. The central focus was hospitality, outdoor living, and soaking up the amazing views. Full of amazing destinations connected with a curving circulation gallery, this hacienda includes water features, game rooms, nooks, and crannies all adorned with texture and color.
This house has a bold identity and a warm embrace. It was a joy to design for these long-time friends, and we wish them many happy years at Hacienda Del Sueño.
Project Details // Hacienda del Sueño
Architecture: Drewett Works
Builder: La Casa Builders
Landscape + Pool: Bianchi Design
Interior Designer: Kimberly Alonzo
Photographer: Dino Tonn
Wine Room: Innovative Wine Cellar Design
Publications
“Modern Hacienda: East Meets West in a Fabulous Phoenix Home,” Phoenix Home & Garden, November 2009
Awards
ASID Awards: First place – Custom Residential over 6,000 square feet
2009 Phoenix Home and Garden Parade of Homes
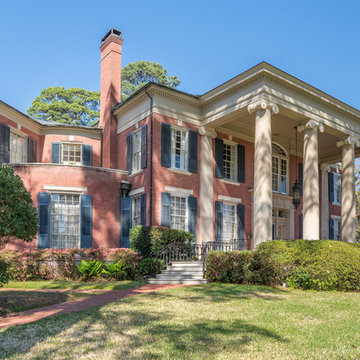
Zweistöckiges, Geräumiges Klassisches Haus mit Backsteinfassade, Halbwalmdach und roter Fassadenfarbe in New Orleans
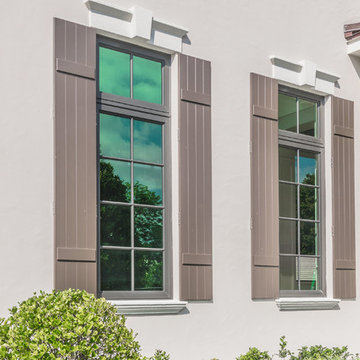
J Quick Studios LLC
Geräumiges, Zweistöckiges Klassisches Haus mit Mix-Fassade, beiger Fassadenfarbe und Flachdach in Miami
Geräumiges, Zweistöckiges Klassisches Haus mit Mix-Fassade, beiger Fassadenfarbe und Flachdach in Miami

Can a home be both rustic and contemporary at once? This Mountain Mid Century home answers “absolutely” with its cheerfully canted roofs and asymmetrical timber joinery detailing. Perched on a hill with breathtaking views of the eastern plains and evening city lights, this home playfully reinterprets elements of historic Colorado mine structures. Inside, the comfortably proportioned Great Room finds its warm rustic character in the traditionally detailed stone fireplace, while outside covered decks frame views in every direction.
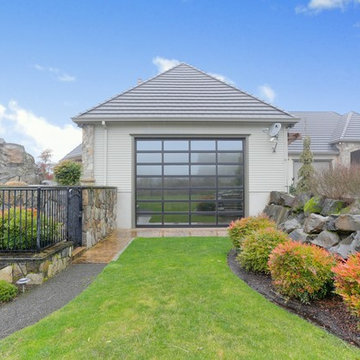
Exterior side
Geräumige, Zweistöckige Klassische Holzfassade Haus mit Walmdach in Portland
Geräumige, Zweistöckige Klassische Holzfassade Haus mit Walmdach in Portland
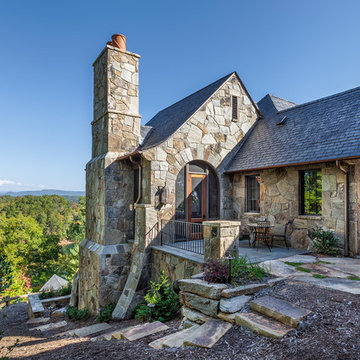
This charming European-inspired home juxtaposes old-world architecture with more contemporary details. The exterior is primarily comprised of granite stonework with limestone accents. The stair turret provides circulation throughout all three levels of the home, and custom iron windows afford expansive lake and mountain views. The interior features custom iron windows, plaster walls, reclaimed heart pine timbers, quartersawn oak floors and reclaimed oak millwork.
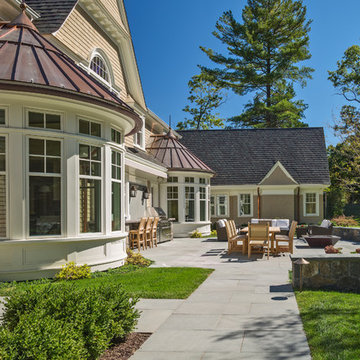
Built by Sanford Custom Builders and custom designed by Jan Gleysteen Architects, this classical shingle and stone home offers finely crafted architectural details throughout. The home is situated on a gentle knoll and is approached by a circular receiving court. Amenities include 5 en-suite bedrooms including a master bedroom with adjoining luxurious spa bath, walk up office suite with additional bath, media/movie theater room, step-down mahogany family room, first floor office with wood paneling and barrel vaulted ceilings. On the lower level there is a gym, wet bar and billiard room.
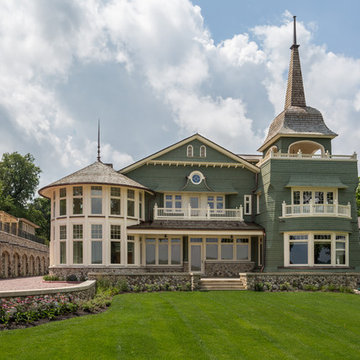
LOWELL CUSTOM HOMES, Scott Lowell, Lowell Management Services, LAKE GENEVA, WI.,Photography by Victoria McHugh
Geräumige, Zweistöckige Klassische Holzfassade Haus mit grüner Fassadenfarbe in Milwaukee
Geräumige, Zweistöckige Klassische Holzfassade Haus mit grüner Fassadenfarbe in Milwaukee
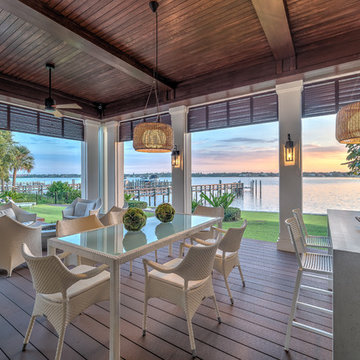
Geräumiges, Zweistöckiges Modernes Haus mit Putzfassade und weißer Fassadenfarbe in Tampa
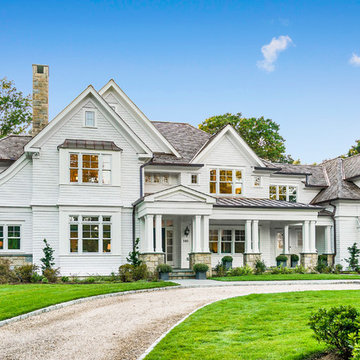
Interior/Exterior finishes by Monique Varsames of Moka Design
Furniture staged by Stage to Show
Photography by Frank Ambrosino
Geräumige, Zweistöckige Klassische Holzfassade Haus mit weißer Fassadenfarbe und Satteldach in New York
Geräumige, Zweistöckige Klassische Holzfassade Haus mit weißer Fassadenfarbe und Satteldach in New York

Nick Springett Photography
Geräumiges, Zweistöckiges Modernes Einfamilienhaus mit Steinfassade, beiger Fassadenfarbe und Flachdach in Los Angeles
Geräumiges, Zweistöckiges Modernes Einfamilienhaus mit Steinfassade, beiger Fassadenfarbe und Flachdach in Los Angeles
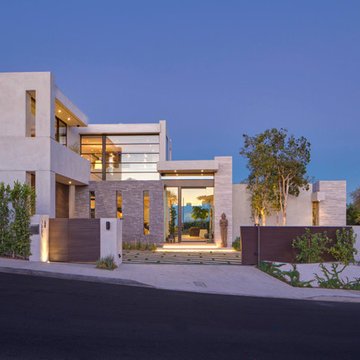
Nick Springett Photography
Geräumiges, Zweistöckiges Modernes Einfamilienhaus mit Steinfassade, beiger Fassadenfarbe und Flachdach in Los Angeles
Geräumiges, Zweistöckiges Modernes Einfamilienhaus mit Steinfassade, beiger Fassadenfarbe und Flachdach in Los Angeles
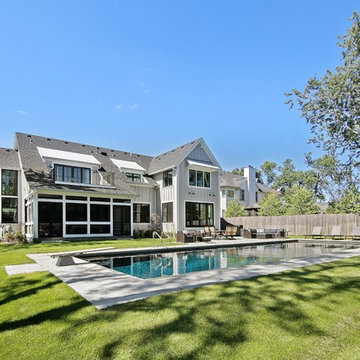
vht
Geräumiges, Zweistöckiges Modernes Haus mit Betonfassade und grauer Fassadenfarbe in Chicago
Geräumiges, Zweistöckiges Modernes Haus mit Betonfassade und grauer Fassadenfarbe in Chicago
Geräumige Häuser Ideen und Design
3