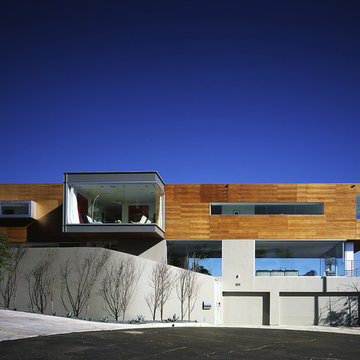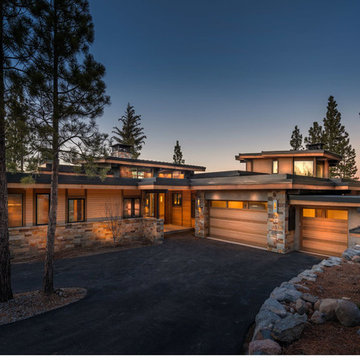Geräumige Split-Level Häuser Ideen und Design
Suche verfeinern:
Budget
Sortieren nach:Heute beliebt
1 – 20 von 529 Fotos
1 von 3

Conceptually the Clark Street remodel began with an idea of creating a new entry. The existing home foyer was non-existent and cramped with the back of the stair abutting the front door. By defining an exterior point of entry and creating a radius interior stair, the home instantly opens up and becomes more inviting. From there, further connections to the exterior were made through large sliding doors and a redesigned exterior deck. Taking advantage of the cool coastal climate, this connection to the exterior is natural and seamless
Photos by Zack Benson

Geräumiges Modernes Haus mit beiger Fassadenfarbe, Flachdach und Mix-Fassade in Miami
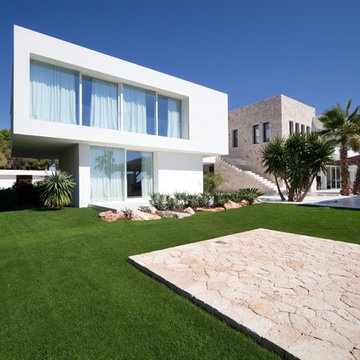
Geräumiges Haus mit Mix-Fassade, weißer Fassadenfarbe und Flachdach in Palma de Mallorca
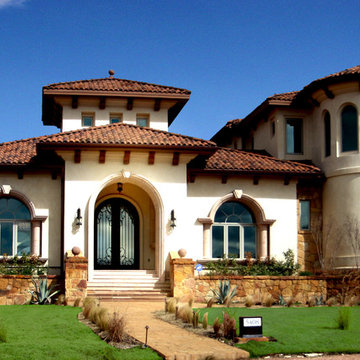
Front Built by Asomoza Homes Design Build
Geräumiges Mediterranes Haus mit weißer Fassadenfarbe, Putzfassade und Walmdach in Austin
Geräumiges Mediterranes Haus mit weißer Fassadenfarbe, Putzfassade und Walmdach in Austin
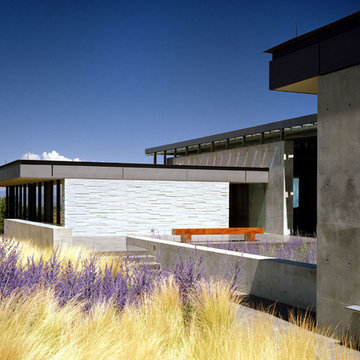
Frank Oudeman
Geräumiges Modernes Einfamilienhaus mit Glasfassade, grauer Fassadenfarbe, Flachdach und Ziegeldach in New York
Geräumiges Modernes Einfamilienhaus mit Glasfassade, grauer Fassadenfarbe, Flachdach und Ziegeldach in New York
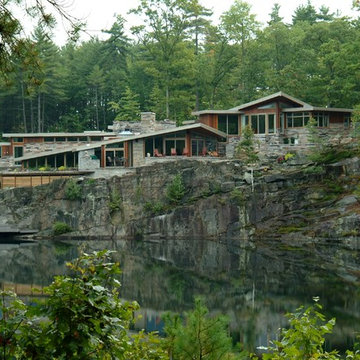
Lee Berard
Geräumiges Rustikales Haus mit Mix-Fassade und Pultdach in Boston
Geräumiges Rustikales Haus mit Mix-Fassade und Pultdach in Boston
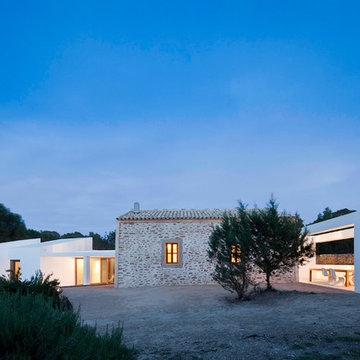
Estudi Es Pujol de S'Era
Geräumiges Mediterranes Haus mit Steinfassade, weißer Fassadenfarbe und Flachdach in Sonstige
Geräumiges Mediterranes Haus mit Steinfassade, weißer Fassadenfarbe und Flachdach in Sonstige
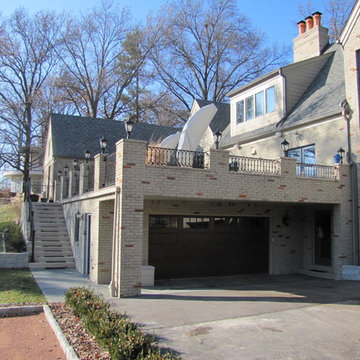
Geräumiges Rustikales Einfamilienhaus mit Backsteinfassade, grauer Fassadenfarbe, Halbwalmdach und Schindeldach in St. Louis
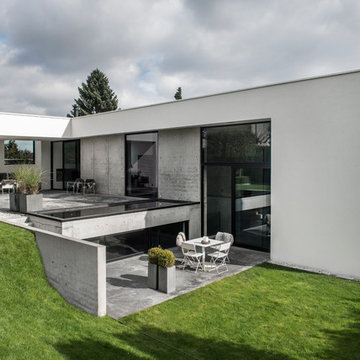
Ark. Sebastian Schroer. Jesper Ray - Ray Photo
Geräumiges Modernes Haus mit Betonfassade, Flachdach und weißer Fassadenfarbe in Sonstige
Geräumiges Modernes Haus mit Betonfassade, Flachdach und weißer Fassadenfarbe in Sonstige
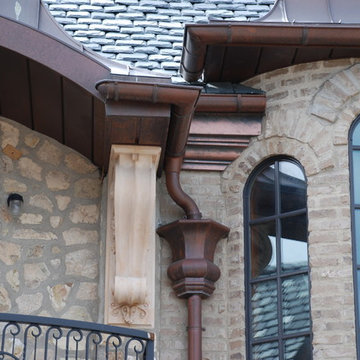
Geräumiges Rustikales Einfamilienhaus mit Steinfassade, brauner Fassadenfarbe, Halbwalmdach und Schindeldach in Salt Lake City
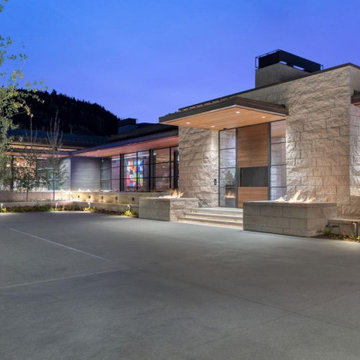
Utilizing large glass windows and doors provides an element of transparency in architecture so that a property may achieve a non-competitive, cohesive relationship with the surrounding environment. This is especially effective in the development of a space that is serene, sophisticated, yet still bold and modern.
Custom windows, doors, and hardware designed and furnished by Thermally Broken Steel USA.
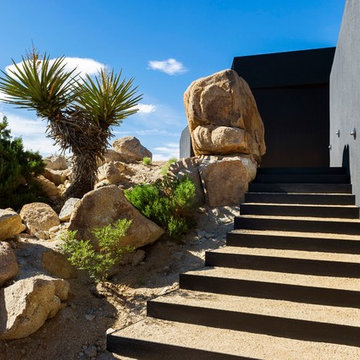
The axis of the house was designed precisely to the point of the large boulder at the entry. It was also a way accentuate the emphasis of being dug into the landscape. The steps themselves were custom framed with steel to make the risers. Then, for the steps, I made a mix of decomposed granite and cement so that it was hold up better over time.
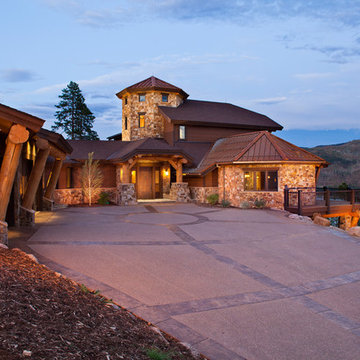
Geräumiges Uriges Einfamilienhaus mit Steinfassade, brauner Fassadenfarbe, Walmdach und Misch-Dachdeckung in Denver
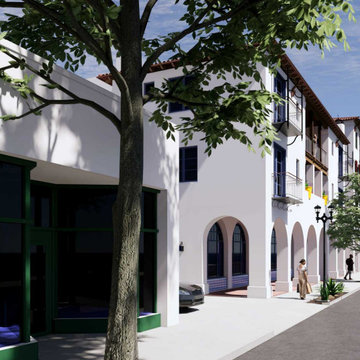
The Chapala Development offers 39 units spread over 30,000 square feet and an additional 5,000 square feet of commercial space. View is down Ortega Street.
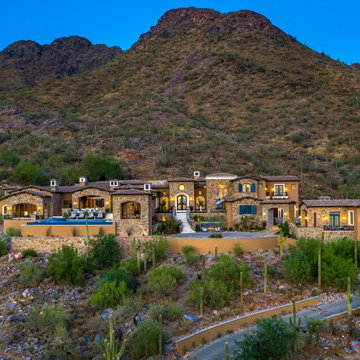
We love the stone facade detail on the exterior as well as the grand entryway, circular drive, infinity edge pool, and built-in spa.
Geräumiges Haus mit Backsteinfassade in Phoenix
Geräumiges Haus mit Backsteinfassade in Phoenix
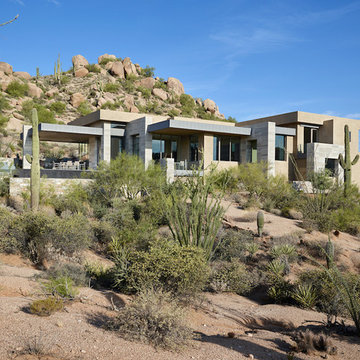
The primary goal for this project was to craft a modernist derivation of pueblo architecture. Set into a heavily laden boulder hillside, the design also reflects the nature of the stacked boulder formations. The site, located near local landmark Pinnacle Peak, offered breathtaking views which were largely upward, making proximity an issue. Maintaining southwest fenestration protection and maximizing views created the primary design constraint. The views are maximized with careful orientation, exacting overhangs, and wing wall locations. The overhangs intertwine and undulate with alternating materials stacking to reinforce the boulder strewn backdrop. The elegant material palette and siting allow for great harmony with the native desert.
The Elegant Modern at Estancia was the collaboration of many of the Valley's finest luxury home specialists. Interiors guru David Michael Miller contributed elegance and refinement in every detail. Landscape architect Russ Greey of Greey | Pickett contributed a landscape design that not only complimented the architecture, but nestled into the surrounding desert as if always a part of it. And contractor Manship Builders -- Jim Manship and project manager Mark Laidlaw -- brought precision and skill to the construction of what architect C.P. Drewett described as "a watch."
Project Details | Elegant Modern at Estancia
Architecture: CP Drewett, AIA, NCARB
Builder: Manship Builders, Carefree, AZ
Interiors: David Michael Miller, Scottsdale, AZ
Landscape: Greey | Pickett, Scottsdale, AZ
Photography: Dino Tonn, Scottsdale, AZ
Publications:
"On the Edge: The Rugged Desert Landscape Forms the Ideal Backdrop for an Estancia Home Distinguished by its Modernist Lines" Luxe Interiors + Design, Nov/Dec 2015.
Awards:
2015 PCBC Grand Award: Best Custom Home over 8,000 sq. ft.
2015 PCBC Award of Merit: Best Custom Home over 8,000 sq. ft.
The Nationals 2016 Silver Award: Best Architectural Design of a One of a Kind Home - Custom or Spec
2015 Excellence in Masonry Architectural Award - Merit Award
Photography: Werner Segarra

Frank Oudeman
Geräumiges Modernes Einfamilienhaus mit Glasfassade, Flachdach und Ziegeldach in Albuquerque
Geräumiges Modernes Einfamilienhaus mit Glasfassade, Flachdach und Ziegeldach in Albuquerque
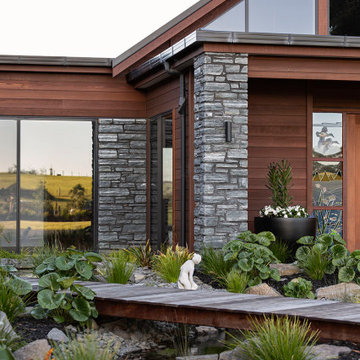
Entry offers warm layers, textures and connected paths across the layout of the house
Geräumiges Einfamilienhaus mit Steinfassade, bunter Fassadenfarbe, Satteldach, Blechdach, schwarzem Dach und Wandpaneelen in Auckland
Geräumiges Einfamilienhaus mit Steinfassade, bunter Fassadenfarbe, Satteldach, Blechdach, schwarzem Dach und Wandpaneelen in Auckland
Geräumige Split-Level Häuser Ideen und Design
1
