Geräumige Häuser mit Halbwalmdach Ideen und Design
Sortieren nach:Heute beliebt
1 – 20 von 698 Fotos
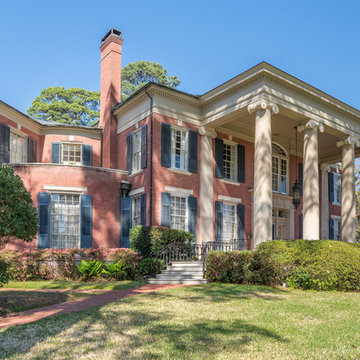
Zweistöckiges, Geräumiges Klassisches Haus mit Backsteinfassade, Halbwalmdach und roter Fassadenfarbe in New Orleans

Geräumiges Rustikales Einfamilienhaus mit Steinfassade, brauner Fassadenfarbe, Halbwalmdach und Schindeldach in Salt Lake City

Geräumiges, Zweistöckiges Mediterranes Einfamilienhaus mit Putzfassade, weißer Fassadenfarbe, Halbwalmdach und Schindeldach in Miami

Geräumiges, Dreistöckiges Klassisches Haus mit Putzfassade, beiger Fassadenfarbe und Halbwalmdach in San Francisco

Geräumiges, Zweistöckiges Klassisches Einfamilienhaus mit Backsteinfassade, weißer Fassadenfarbe, Halbwalmdach und Schindeldach in Charlotte
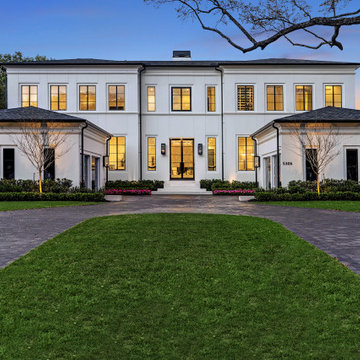
Geräumiges, Zweistöckiges Klassisches Einfamilienhaus mit weißer Fassadenfarbe, Halbwalmdach und Schindeldach in Houston
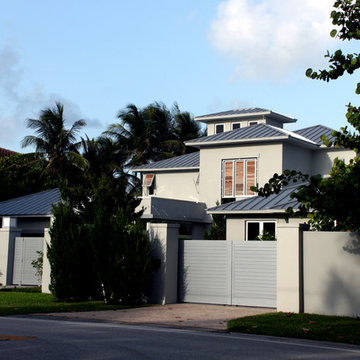
Geräumiges, Zweistöckiges Modernes Einfamilienhaus mit Lehmfassade, grauer Fassadenfarbe, Halbwalmdach und Blechdach in Miami
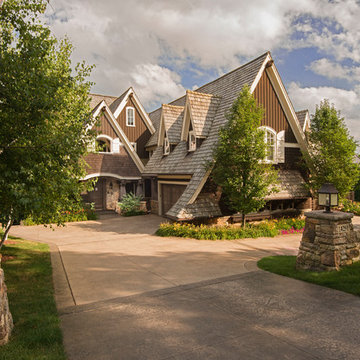
Geräumige, Zweistöckige Klassische Holzfassade Haus mit brauner Fassadenfarbe und Halbwalmdach in Minneapolis
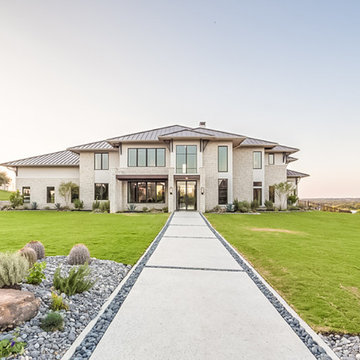
The La Cantera exterior is a grand and modern sight. Fort Worth, Texas. https://www.hausofblaylock.com
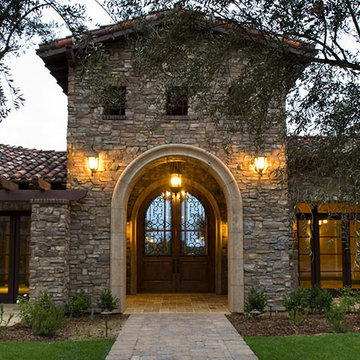
Geräumiges, Einstöckiges Haus mit Steinfassade, beiger Fassadenfarbe und Halbwalmdach in San Diego
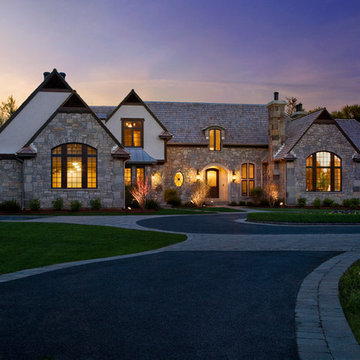
Geräumiges, Zweistöckiges Klassisches Einfamilienhaus mit Steinfassade, beiger Fassadenfarbe, Halbwalmdach und Schindeldach in Chicago
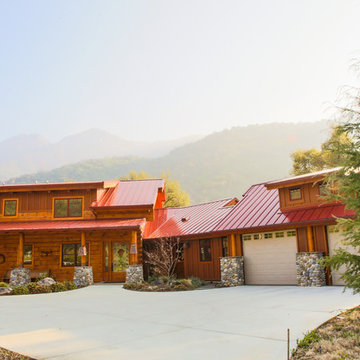
Geräumige, Zweistöckige Urige Holzfassade Haus mit brauner Fassadenfarbe und Halbwalmdach in Boston
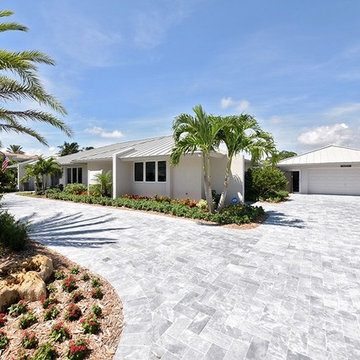
Daniel Grill Images, LLC
Geräumiges, Einstöckiges Modernes Einfamilienhaus mit Putzfassade, grauer Fassadenfarbe, Halbwalmdach und Blechdach in Miami
Geräumiges, Einstöckiges Modernes Einfamilienhaus mit Putzfassade, grauer Fassadenfarbe, Halbwalmdach und Blechdach in Miami
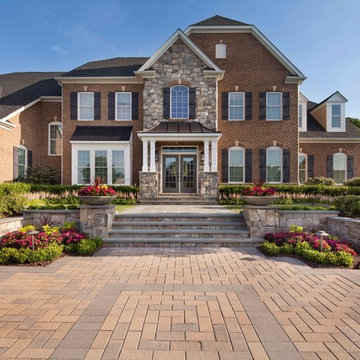
Geräumiges, Zweistöckiges Klassisches Haus mit Backsteinfassade, brauner Fassadenfarbe, Halbwalmdach und Dachgaube in Washington, D.C.
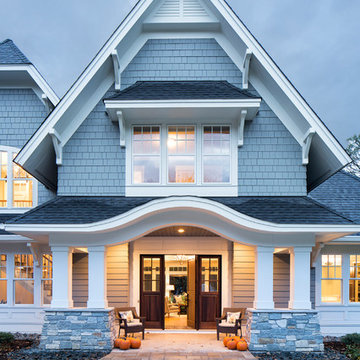
Landmark Photography
Geräumige, Zweistöckige Klassische Holzfassade Haus mit grauer Fassadenfarbe und Halbwalmdach in Minneapolis
Geräumige, Zweistöckige Klassische Holzfassade Haus mit grauer Fassadenfarbe und Halbwalmdach in Minneapolis
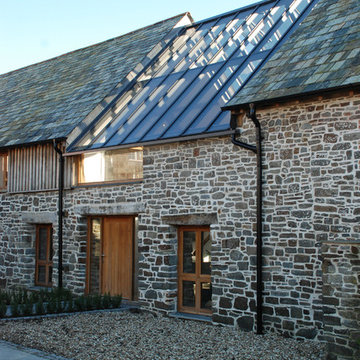
One of the only surviving examples of a 14thC agricultural building of this type in Cornwall, the ancient Grade II*Listed Medieval Tithe Barn had fallen into dereliction and was on the National Buildings at Risk Register. Numerous previous attempts to obtain planning consent had been unsuccessful, but a detailed and sympathetic approach by The Bazeley Partnership secured the support of English Heritage, thereby enabling this important building to begin a new chapter as a stunning, unique home designed for modern-day living.
A key element of the conversion was the insertion of a contemporary glazed extension which provides a bridge between the older and newer parts of the building. The finished accommodation includes bespoke features such as a new staircase and kitchen and offers an extraordinary blend of old and new in an idyllic location overlooking the Cornish coast.
This complex project required working with traditional building materials and the majority of the stone, timber and slate found on site was utilised in the reconstruction of the barn.
Since completion, the project has been featured in various national and local magazines, as well as being shown on Homes by the Sea on More4.
The project won the prestigious Cornish Buildings Group Main Award for ‘Maer Barn, 14th Century Grade II* Listed Tithe Barn Conversion to Family Dwelling’.
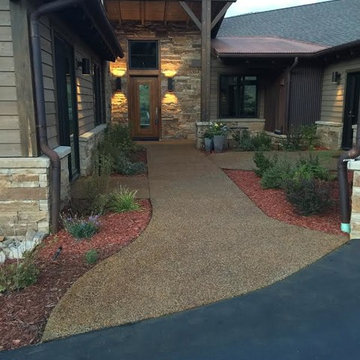
Geräumiges, Zweistöckiges Rustikales Einfamilienhaus mit Mix-Fassade, brauner Fassadenfarbe, Halbwalmdach und Schindeldach in Denver
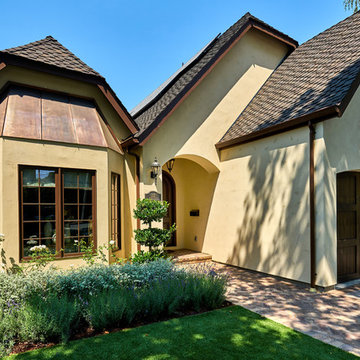
Major Remodel and Addition to a Charming French Country Style Home in Willow Glen
Architect: Robin McCarthy, Arch Studio, Inc.
Construction: Joe Arena Construction
Photography by Mark Pinkerton
Photography by Mark Pinkerton
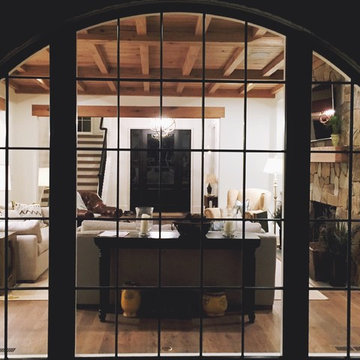
Geräumiges, Zweistöckiges Klassisches Einfamilienhaus mit Backsteinfassade, Halbwalmdach und Schindeldach in Charlotte

High Res Media
Geräumiges, Zweistöckiges Rustikales Haus mit Mix-Fassade, beiger Fassadenfarbe und Halbwalmdach in Phoenix
Geräumiges, Zweistöckiges Rustikales Haus mit Mix-Fassade, beiger Fassadenfarbe und Halbwalmdach in Phoenix
Geräumige Häuser mit Halbwalmdach Ideen und Design
1