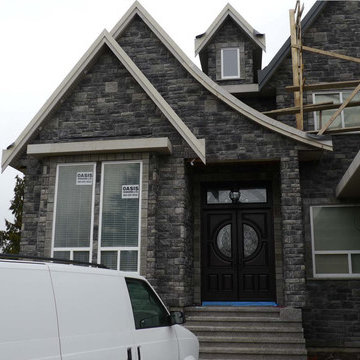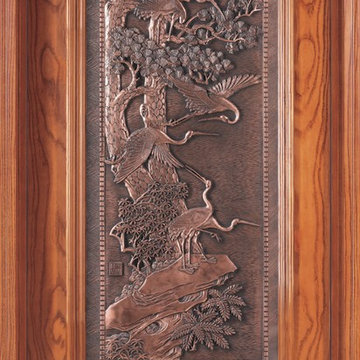Preiswerte Geräumige Häuser Ideen und Design
Suche verfeinern:
Budget
Sortieren nach:Heute beliebt
1 – 20 von 127 Fotos
1 von 3

Beautifully balanced and serene desert landscaped modern build with standing seam metal roofing and seamless solar panel array. The simplistic and stylish property boasts huge energy savings with the high production solar array.
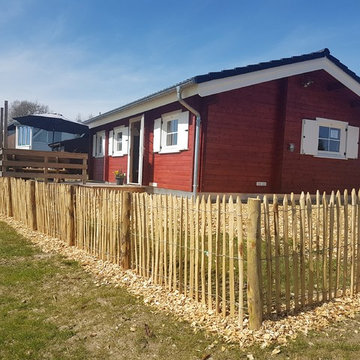
Aussenansicht Musterhaus im Ferienhausgebiet Schnipperinger Mühle
Geräumige, Einstöckige Skandinavische Holzfassade Haus mit Satteldach und Ziegeldach in Köln
Geräumige, Einstöckige Skandinavische Holzfassade Haus mit Satteldach und Ziegeldach in Köln
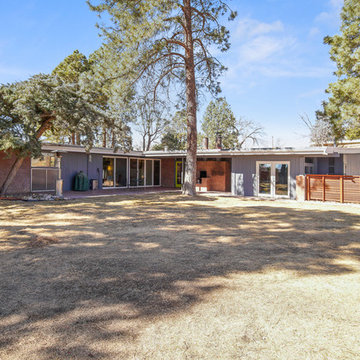
Back Patio.
Geräumiges, Einstöckiges Mid-Century Einfamilienhaus mit Mix-Fassade, grauer Fassadenfarbe, Flachdach und Misch-Dachdeckung in Albuquerque
Geräumiges, Einstöckiges Mid-Century Einfamilienhaus mit Mix-Fassade, grauer Fassadenfarbe, Flachdach und Misch-Dachdeckung in Albuquerque
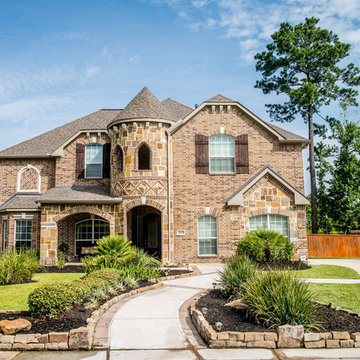
Geräumiges, Zweistöckiges Modernes Einfamilienhaus mit Backsteinfassade, oranger Fassadenfarbe und Schindeldach in Houston
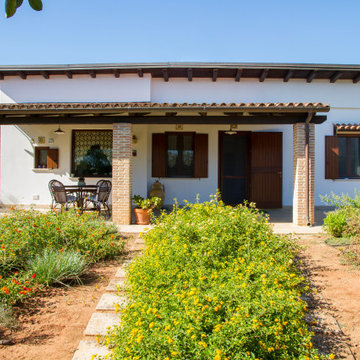
Una villa immersa nella natura in un paesino Salentino. A 10 km dal mare e a due metri dalla bella piscina.
Geräumiges Mediterranes Haus in Bari
Geräumiges Mediterranes Haus in Bari
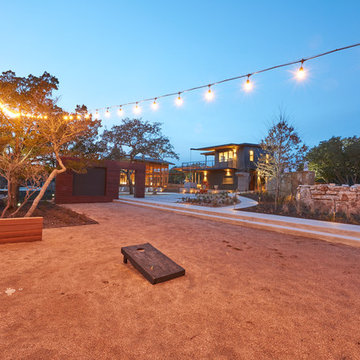
Nick Simonite
Geräumiges, Einstöckiges Modernes Haus mit Pultdach und Blechdach in Austin
Geräumiges, Einstöckiges Modernes Haus mit Pultdach und Blechdach in Austin
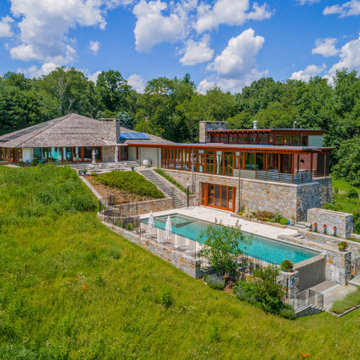
This property truly has it all! Progressive Geothermal and Solar Systems along with other renewable, sustainable materials make this both a spectacular & responsible retreat, truly "one of a kind". One must SEE this property to fully appreciate and understand it ~ Addition by Ike Kligerman Barclay Architects: Architectural Digest 2018 Top 100.
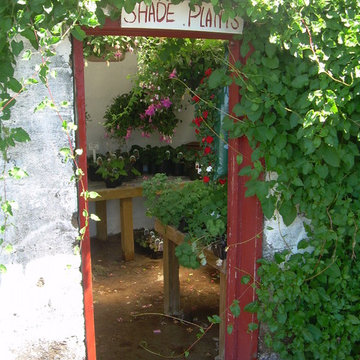
Geräumige, Zweistöckige Landhausstil Holzfassade Haus mit roter Fassadenfarbe und Pultdach in Sonstige
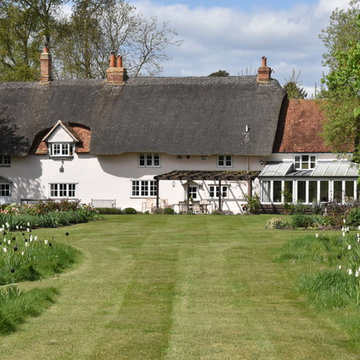
Geräumiges, Zweistöckiges Landhausstil Einfamilienhaus mit Putzfassade, weißer Fassadenfarbe, Satteldach und Schindeldach in Oxfordshire
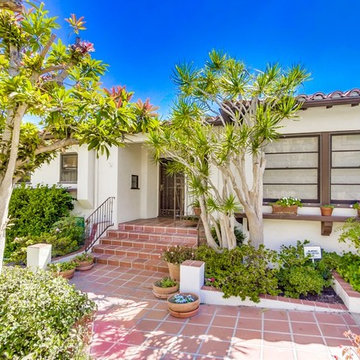
The curb appeal of this gorgeous Mediterranean home in Mission Hills, San Diego, CA, is beautiful. We had the opportunity to bring the inside appeal up to match the outside!
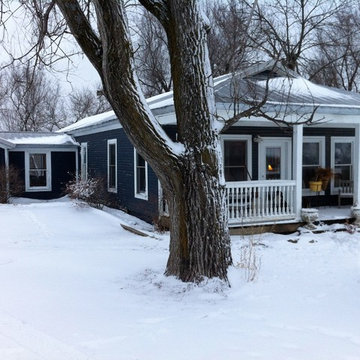
This house on farmland was staged during the winter. A contract was signed after the first day it was on the market.
Geräumige, Einstöckige Country Holzfassade Haus mit blauer Fassadenfarbe in Kansas City
Geräumige, Einstöckige Country Holzfassade Haus mit blauer Fassadenfarbe in Kansas City
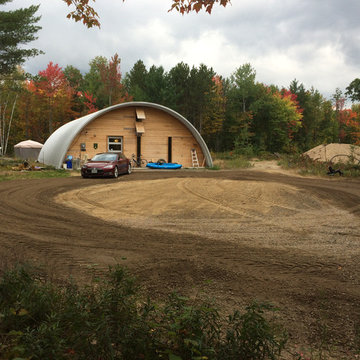
Andy Thomson
Geräumige, Einstöckige Industrial Holzfassade Haus mit beiger Fassadenfarbe in Ottawa
Geräumige, Einstöckige Industrial Holzfassade Haus mit beiger Fassadenfarbe in Ottawa
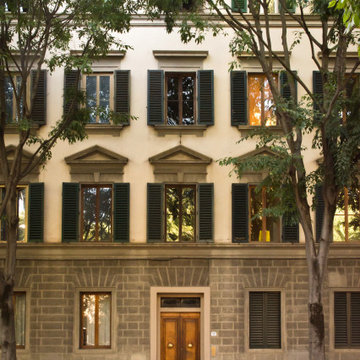
Committenti: Fabio & Ilaria. Ripresa fotografica: impiego obiettivo 35mm su pieno formato; macchina su treppiedi con allineamento ortogonale dell'inquadratura; impiego luce naturale esistente. Post-produzione: aggiustamenti base immagine; fusione manuale di livelli con differente esposizione per produrre un'immagine ad alto intervallo dinamico ma realistica; rimozione elementi di disturbo. Obiettivo commerciale: realizzazione fotografie di complemento ad annunci su siti web di affitti come Airbnb, Booking, eccetera; pubblicità su social network.
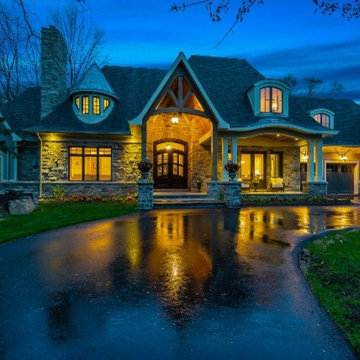
Geräumiges, Zweistöckiges Klassisches Einfamilienhaus mit Backsteinfassade, beiger Fassadenfarbe, Satteldach und Schindeldach in Toronto
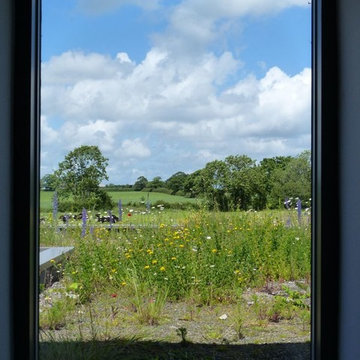
Wildflower roof, seen from stairwell.
Geräumiges Country Haus mit Mix-Fassade, brauner Fassadenfarbe und Flachdach in Sonstige
Geräumiges Country Haus mit Mix-Fassade, brauner Fassadenfarbe und Flachdach in Sonstige
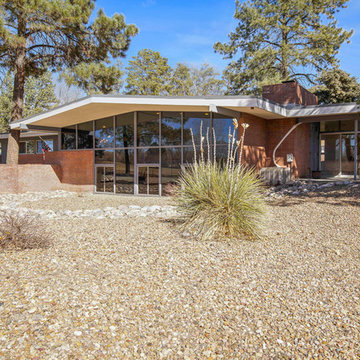
Front
Geräumiges, Einstöckiges Retro Einfamilienhaus mit Mix-Fassade, grauer Fassadenfarbe, Flachdach und Misch-Dachdeckung in Albuquerque
Geräumiges, Einstöckiges Retro Einfamilienhaus mit Mix-Fassade, grauer Fassadenfarbe, Flachdach und Misch-Dachdeckung in Albuquerque
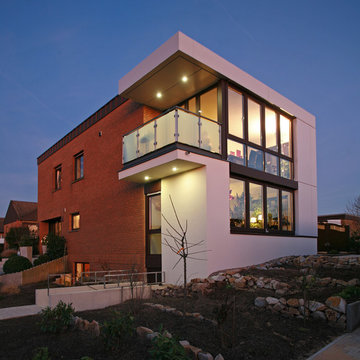
Fotos: Knut Zeisel
Zweistöckiges, Geräumiges Modernes Haus mit Putzfassade, weißer Fassadenfarbe, Flachdach und Misch-Dachdeckung in Sonstige
Zweistöckiges, Geräumiges Modernes Haus mit Putzfassade, weißer Fassadenfarbe, Flachdach und Misch-Dachdeckung in Sonstige
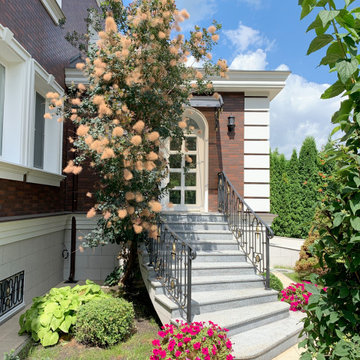
Designing an object was accompanied by certain difficulties. The owners bought a plot on which there was already a house. Its quality and appearance did not suit customers in any way. Moreover, the construction of a house from scratch was not even discussed, so the architects Vitaly Dorokhov and Tatyana Dmitrenko had to take the existing skeleton as a basis. During the reconstruction, the protruding glass volume was demolished, some structural elements of the facade were simplified. The number of storeys was increased and the height of the roof was increased. As a result, the building took the form of a real English home, as customers wanted.
The planning decision was dictated by the terms of reference. And the number of people living in the house. Therefore, in terms of the house acquired 400 m \ 2 extra.
The entire engineering structure and heating system were completely redone. Heating of the house comes from wells and the Ecokolt system.
The climate system of the house itself is integrated into the relay control system that constantly maintains the climate and humidity in the house.
Preiswerte Geräumige Häuser Ideen und Design
1
