Geräumige Kinderzimmer Ideen und Design
Suche verfeinern:
Budget
Sortieren nach:Heute beliebt
1 – 20 von 798 Fotos
1 von 2

Having two young boys presents its own challenges, and when you have two of their best friends constantly visiting, you end up with four super active action heroes. This family wanted to dedicate a space for the boys to hangout. We took an ordinary basement and converted it into a playground heaven. A basketball hoop, climbing ropes, swinging chairs, rock climbing wall, and climbing bars, provide ample opportunity for the boys to let their energy out, and the built-in window seat is the perfect spot to catch a break. Tall built-in wardrobes and drawers beneath the window seat to provide plenty of storage for all the toys.
You can guess where all the neighborhood kids come to hangout now ☺

We turned a narrow Victorian into a family-friendly home.
CREDITS
Architecture: John Lum Architecture
Interior Design: Mansfield + O’Neil
Contractor: Christopher Gate Construction
Styling: Yedda Morrison
Photography: John Merkl

Ryan Garvin
Geräumiges, Neutrales Mediterranes Jugendzimmer mit weißer Wandfarbe, hellem Holzboden, Spielecke und beigem Boden in San Diego
Geräumiges, Neutrales Mediterranes Jugendzimmer mit weißer Wandfarbe, hellem Holzboden, Spielecke und beigem Boden in San Diego

Geräumiges, Neutrales Modernes Kinderzimmer mit Schlafplatz, weißer Wandfarbe, hellem Holzboden, braunem Boden, gewölbter Decke und Holzdielenwänden in Houston
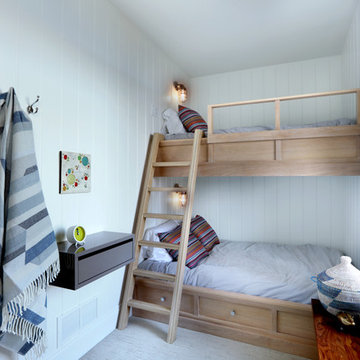
Bunk Room
Geräumiges, Neutrales Skandinavisches Kinderzimmer mit weißer Wandfarbe, Teppichboden und Schlafplatz in Grand Rapids
Geräumiges, Neutrales Skandinavisches Kinderzimmer mit weißer Wandfarbe, Teppichboden und Schlafplatz in Grand Rapids

Design, Fabrication, Install & Photography By MacLaren Kitchen and Bath
Designer: Mary Skurecki
Wet Bar: Mouser/Centra Cabinetry with full overlay, Reno door/drawer style with Carbide paint. Caesarstone Pebble Quartz Countertops with eased edge detail (By MacLaren).
TV Area: Mouser/Centra Cabinetry with full overlay, Orleans door style with Carbide paint. Shelving, drawers, and wood top to match the cabinetry with custom crown and base moulding.
Guest Room/Bath: Mouser/Centra Cabinetry with flush inset, Reno Style doors with Maple wood in Bedrock Stain. Custom vanity base in Full Overlay, Reno Style Drawer in Matching Maple with Bedrock Stain. Vanity Countertop is Everest Quartzite.
Bench Area: Mouser/Centra Cabinetry with flush inset, Reno Style doors/drawers with Carbide paint. Custom wood top to match base moulding and benches.
Toy Storage Area: Mouser/Centra Cabinetry with full overlay, Reno door style with Carbide paint. Open drawer storage with roll-out trays and custom floating shelves and base moulding.

Joe Coulson photos, renew properties construction
Geräumiges, Neutrales Landhausstil Kinderzimmer mit Schlafplatz, Teppichboden und blauer Wandfarbe in Atlanta
Geräumiges, Neutrales Landhausstil Kinderzimmer mit Schlafplatz, Teppichboden und blauer Wandfarbe in Atlanta
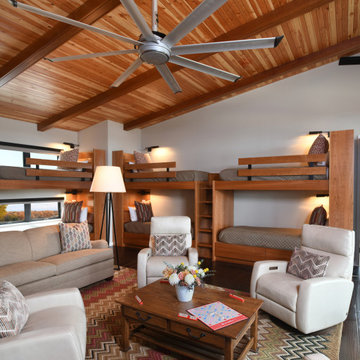
Our client’s desire was to have a country retreat that would be large enough to accommodate their sizable family and groups of friends. This bunk room doubles as a bedroom and game room. Each bunk has its own swinging wall lamp, charging station, and hidden storage in the sloped headboard. Each of the lower bunks have storage underneath. The sofa converts to a queen sleeper. A total of 14 people can be accommodated in this one room.
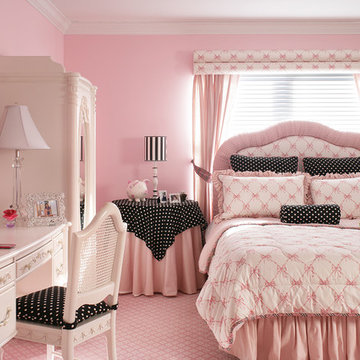
Pink walls and a patterned carpet run throughout the bedroom and playroom suite of this charming tot-to-teen bedroom, creating continuity and visually enlarging both spaces. Black and white polka dot fabric was added to create a more grown-up look for this tween girl.
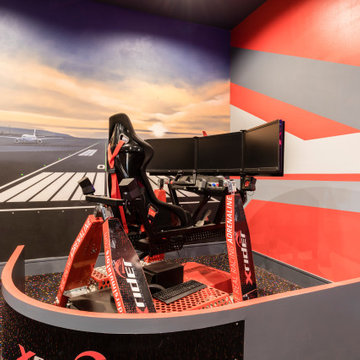
Custom Airplane Themed Game Room Garage Conversion with video wall and Karaoke stage, flight simulator
Reunion Resort
Kissimmee FL
Landmark Custom Builder & Remodeling
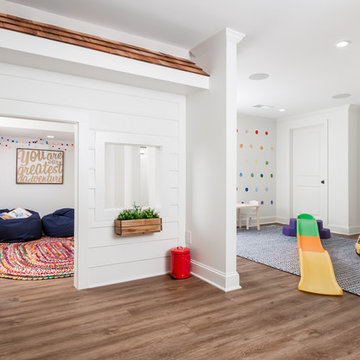
Our clients wanted a space to gather with friends and family for the children to play. There were 13 support posts that we had to work around. The awkward placement of the posts made the design a challenge. We created a floor plan to incorporate the 13 posts into special features including a built in wine fridge, custom shelving, and a playhouse. Now, some of the most challenging issues add character and a custom feel to the space. In addition to the large gathering areas, we finished out a charming powder room with a blue vanity, round mirror and brass fixtures.
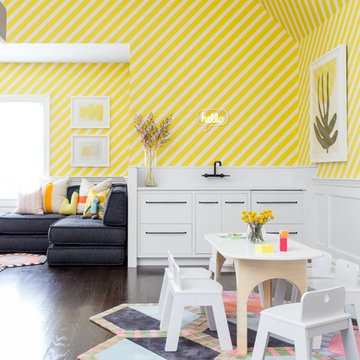
Architecture, Interior Design, Custom Furniture Design, & Art Curation by Chango & Co.
Photography by Raquel Langworthy
See the feature in Domino Magazine
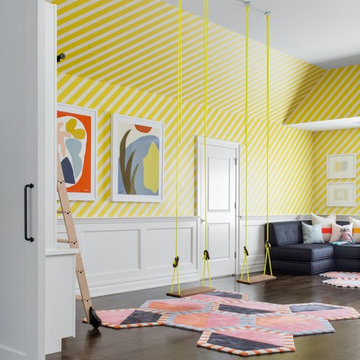
Architecture, Interior Design, Custom Furniture Design, & Art Curation by Chango & Co.
Photography by Raquel Langworthy
See the feature in Domino Magazine
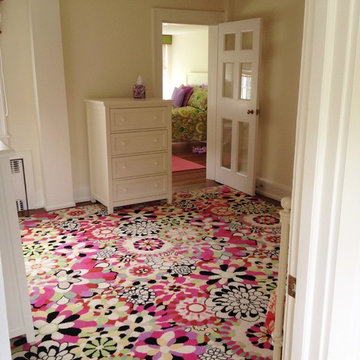
Will Calhoun - photo
A once dingy bedroom suite has new trim and finishes and provides a playful sanctuary for the youngest member of the family.
Geräumiges Klassisches Mädchenzimmer mit beiger Wandfarbe, Teppichboden und Schlafplatz in New York
Geräumiges Klassisches Mädchenzimmer mit beiger Wandfarbe, Teppichboden und Schlafplatz in New York
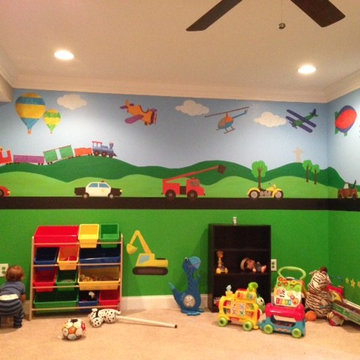
Customer Photo of Transportation Fascination Wall Decal Set by My Wonderful Walls
Geräumiges Modernes Jungszimmer mit Spielecke und grüner Wandfarbe in Sonstige
Geräumiges Modernes Jungszimmer mit Spielecke und grüner Wandfarbe in Sonstige

We took this unfinished attic and turned it into a master suite full of whimsical touches. There is a round Hobbit Hole door that leads to a play room for the kids, a rope swing and 2 secret bookcases that are opened when you pull the secret Harry Potter books.

Thanks to the massive 3rd-floor bonus space, we were able to add an additional full bathroom, custom
built-in bunk beds, and a den with a wet bar giving you and your family room to sit back and relax.
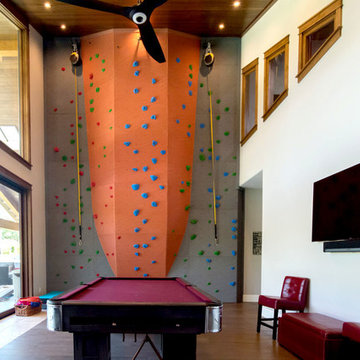
Larry Redman
Geräumiges, Neutrales Rustikales Kinderzimmer mit Spielecke, grauer Wandfarbe, braunem Holzboden und grauem Boden in Orange County
Geräumiges, Neutrales Rustikales Kinderzimmer mit Spielecke, grauer Wandfarbe, braunem Holzboden und grauem Boden in Orange County
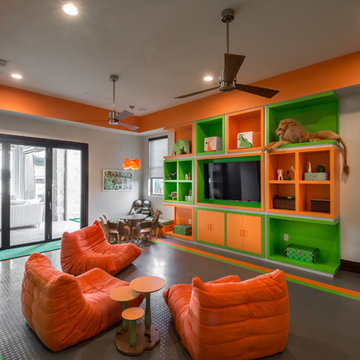
We designed this fun and contemporary kids playroom with bright colors to spark creativity. The rubber floors, low profile chairs, fun mural, and chalkboard wall make this the perfect space to let your kids be kids.
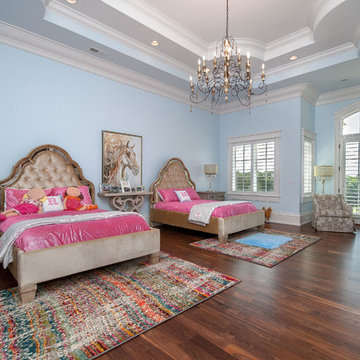
This expansive bedroom is anchored by two upholstered mirrored beds. The decidedly grown-up furniture is tempered with fun rugs and bedding, allowing the room to age with the children who call it theirs.
Geräumige Kinderzimmer Ideen und Design
1