Geräumige Kinderzimmer Ideen und Design
Suche verfeinern:
Budget
Sortieren nach:Heute beliebt
81 – 100 von 798 Fotos
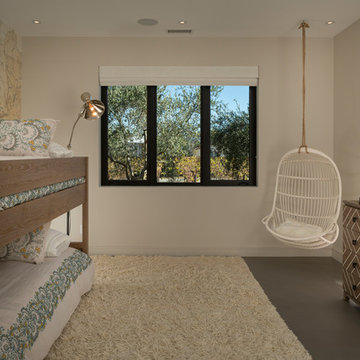
www.jacobelliott.com
Geräumiges Modernes Mädchenzimmer mit Schlafplatz, weißer Wandfarbe, grauem Boden und Betonboden in San Francisco
Geräumiges Modernes Mädchenzimmer mit Schlafplatz, weißer Wandfarbe, grauem Boden und Betonboden in San Francisco
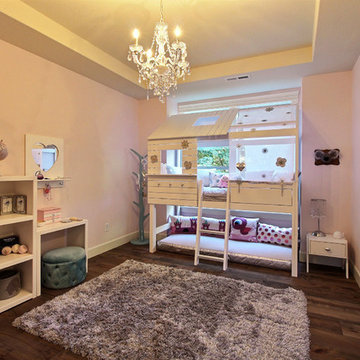
Paint by Sherwin Williams
Body Color - City Loft - SW 7631
Trim Color - Custom Color - SW 8975/3535
Master Suite & Guest Bath - Site White - SW 7070
Girls' Rooms & Bath - White Beet - SW 6287
Exposed Beams & Banister Stain - Banister Beige - SW 3128-B
Flooring & Tile by Macadam Floor & Design
Hardwood by Kentwood Floors
Hardwood Product Originals Series - Plateau in Brushed Hard Maple
Windows by Milgard Windows & Doors
Window Product Style Line® Series
Window Supplier Troyco - Window & Door
Window Treatments by Budget Blinds
Lighting by Destination Lighting
Fixtures by Crystorama Lighting
Interior Design by Tiffany Home Design
Custom Cabinetry & Storage by Northwood Cabinets
Customized & Built by Cascade West Development
Photography by ExposioHDR Portland
Original Plans by Alan Mascord Design Associates
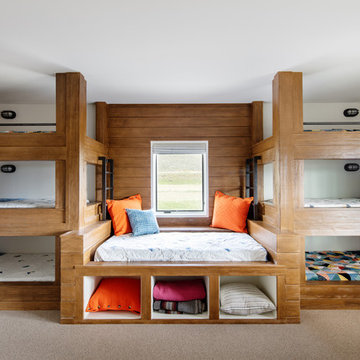
7 bunk room
Geräumiges Uriges Kinderzimmer mit weißer Wandfarbe, Teppichboden und beigem Boden in Salt Lake City
Geräumiges Uriges Kinderzimmer mit weißer Wandfarbe, Teppichboden und beigem Boden in Salt Lake City
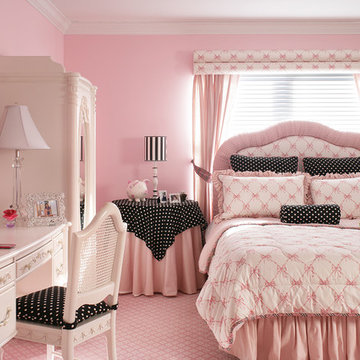
Pink walls and a patterned carpet run throughout the bedroom and playroom suite of this charming tot-to-teen bedroom, creating continuity and visually enlarging both spaces. Black and white polka dot fabric was added to create a more grown-up look for this tween girl.
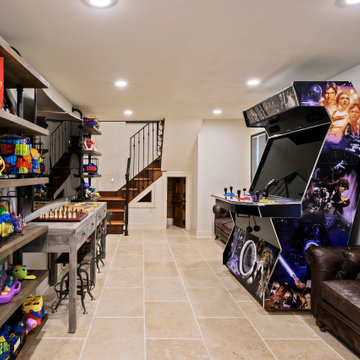
A game room for kids of all ages.
Geräumiges, Neutrales Mediterranes Kinderzimmer mit Spielecke, weißer Wandfarbe und weißem Boden in Kansas City
Geräumiges, Neutrales Mediterranes Kinderzimmer mit Spielecke, weißer Wandfarbe und weißem Boden in Kansas City

Having two young boys presents its own challenges, and when you have two of their best friends constantly visiting, you end up with four super active action heroes. This family wanted to dedicate a space for the boys to hangout. We took an ordinary basement and converted it into a playground heaven. A basketball hoop, climbing ropes, swinging chairs, rock climbing wall, and climbing bars, provide ample opportunity for the boys to let their energy out, and the built-in window seat is the perfect spot to catch a break. Tall built-in wardrobes and drawers beneath the window seat to provide plenty of storage for all the toys.
You can guess where all the neighborhood kids come to hangout now ☺

We took this unfinished attic and turned it into a master suite full of whimsical touches. There is a round Hobbit Hole door that leads to a play room for the kids, a rope swing and 2 secret bookcases that are opened when you pull the secret Harry Potter books.
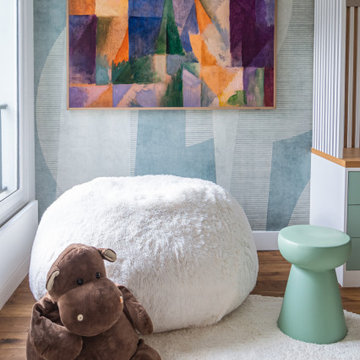
Pour cette rénovation partielle, l’enjeu pour l’équipe d’Ameo Concept fut de rénover et aménager intégralement deux chambres d’enfants respectivement de 18,5 et 25,8m2. Ces deux espaces généreux devaient, selon les demandes des deux garçons concernés, respecter une thématique axée autour du jeu vidéo. Afin de rendre cette dernière discrète et évolutive, les aménagements furent traités entièrement sur mesure afin d’y intégrer des rubans led connectés par domotique permettant de créer des ambiances lumineuses sur demande.
Les grands bureaux intègrent des panneaux tapissés afin d’améliorer les performances acoustiques, tandis que les lits une place et demie (120x200cm) s’encadrent de rangements, chevets et têtes de lits pensés afin d’allier optimisation spatiale et confort. Enfin, de grandes alcôves banquettes permettent d’offrir des volumes de détente où il fait bon bouquiner.
Entre menuiserie et tapisserie, un projet détaillé et sophistiqué réalisé clé en main.
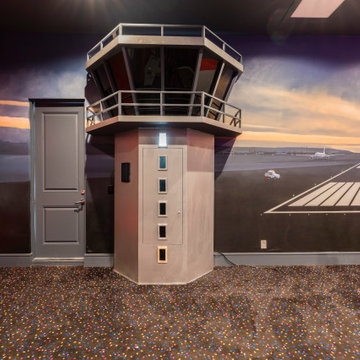
Custom Airplane Themed Game Room Garage Conversion with video wall and Karaoke stage, flight simulator
Reunion Resort
Kissimmee FL
Landmark Custom Builder & Remodeling
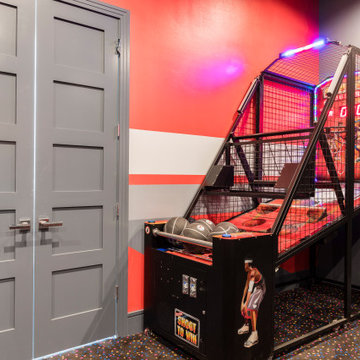
Custom Airplane Themed Game Room Garage Conversion with video wall and Karaoke stage, flight simulator
Reunion Resort
Kissimmee FL
Landmark Custom Builder & Remodeling
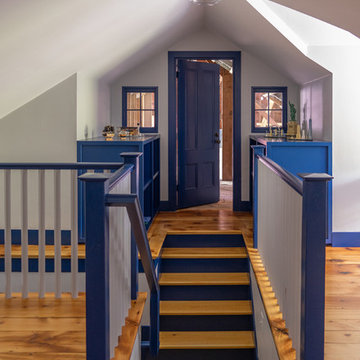
Geräumiges Country Jungszimmer mit Schlafplatz und hellem Holzboden in Boston
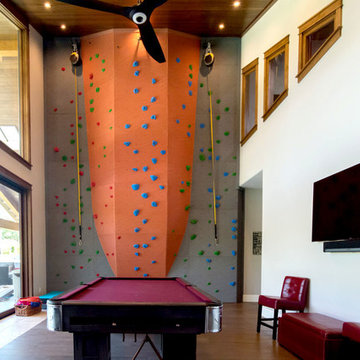
Larry Redman
Geräumiges, Neutrales Rustikales Kinderzimmer mit Spielecke, grauer Wandfarbe, braunem Holzboden und grauem Boden in Orange County
Geräumiges, Neutrales Rustikales Kinderzimmer mit Spielecke, grauer Wandfarbe, braunem Holzboden und grauem Boden in Orange County
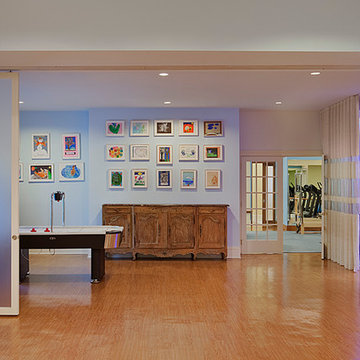
Moveable partitions allow different family members to coexist, and large walls were given scale with family-made art in a grid of frames.
The Media Room is visible on the right, and the Cabana is visible through the French doors straight ahead.
photo Eduard Hueber © archphoto.com
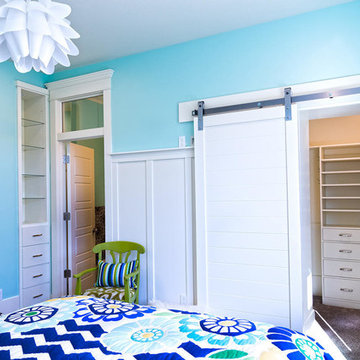
Girl's bedroom
Geräumiges Uriges Kinderzimmer mit Schlafplatz, blauer Wandfarbe und Teppichboden in Salt Lake City
Geräumiges Uriges Kinderzimmer mit Schlafplatz, blauer Wandfarbe und Teppichboden in Salt Lake City
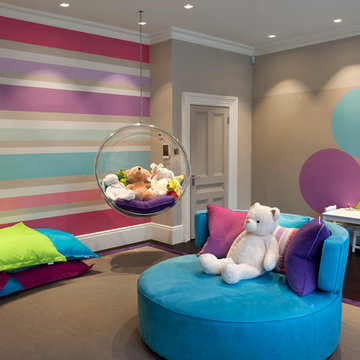
The painted circles gave ample opportunity to the creative side for the children, as it was specially treated to draw on!
Neutrales, Geräumiges Modernes Kinderzimmer mit Spielecke und bunten Wänden in Surrey
Neutrales, Geräumiges Modernes Kinderzimmer mit Spielecke und bunten Wänden in Surrey
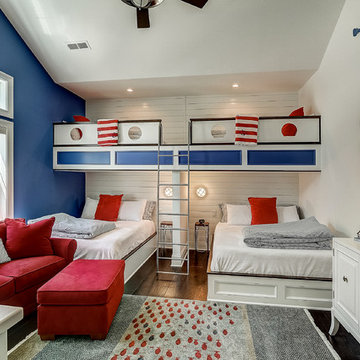
Nautical! Bunk beds!!
Geräumiges, Neutrales Maritimes Kinderzimmer mit Schlafplatz, weißer Wandfarbe, dunklem Holzboden und braunem Boden in Milwaukee
Geräumiges, Neutrales Maritimes Kinderzimmer mit Schlafplatz, weißer Wandfarbe, dunklem Holzboden und braunem Boden in Milwaukee
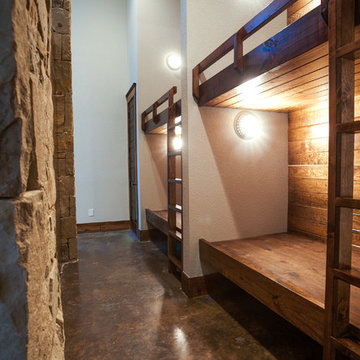
Ariana Miller with ANM Photography. www.anmphoto.com
Geräumiges, Neutrales Uriges Kinderzimmer mit Schlafplatz, beiger Wandfarbe und Betonboden in Dallas
Geräumiges, Neutrales Uriges Kinderzimmer mit Schlafplatz, beiger Wandfarbe und Betonboden in Dallas
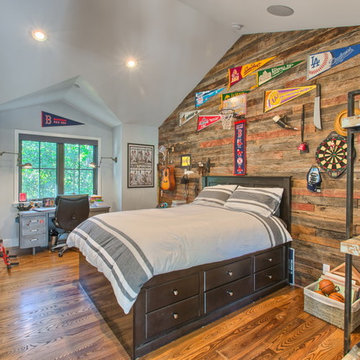
Geräumiges Klassisches Kinderzimmer mit Schlafplatz, grauer Wandfarbe und braunem Holzboden in Los Angeles
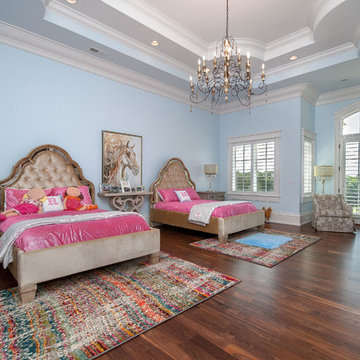
This expansive bedroom is anchored by two upholstered mirrored beds. The decidedly grown-up furniture is tempered with fun rugs and bedding, allowing the room to age with the children who call it theirs.
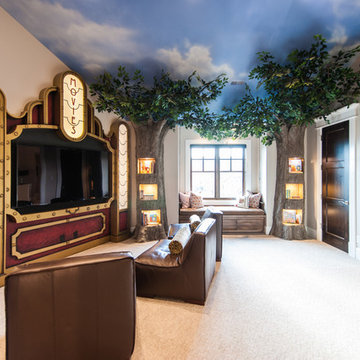
Geräumiges, Neutrales Klassisches Kinderzimmer mit beiger Wandfarbe, Teppichboden und Spielecke in Salt Lake City
Geräumige Kinderzimmer Ideen und Design
5