Geräumige Kinderzimmer mit bunten Wänden Ideen und Design
Suche verfeinern:
Budget
Sortieren nach:Heute beliebt
1 – 20 von 93 Fotos
1 von 3

Design, Fabrication, Install & Photography By MacLaren Kitchen and Bath
Designer: Mary Skurecki
Wet Bar: Mouser/Centra Cabinetry with full overlay, Reno door/drawer style with Carbide paint. Caesarstone Pebble Quartz Countertops with eased edge detail (By MacLaren).
TV Area: Mouser/Centra Cabinetry with full overlay, Orleans door style with Carbide paint. Shelving, drawers, and wood top to match the cabinetry with custom crown and base moulding.
Guest Room/Bath: Mouser/Centra Cabinetry with flush inset, Reno Style doors with Maple wood in Bedrock Stain. Custom vanity base in Full Overlay, Reno Style Drawer in Matching Maple with Bedrock Stain. Vanity Countertop is Everest Quartzite.
Bench Area: Mouser/Centra Cabinetry with flush inset, Reno Style doors/drawers with Carbide paint. Custom wood top to match base moulding and benches.
Toy Storage Area: Mouser/Centra Cabinetry with full overlay, Reno door style with Carbide paint. Open drawer storage with roll-out trays and custom floating shelves and base moulding.
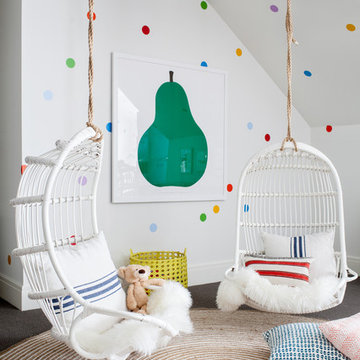
Interior Design, Custom Furniture Design, & Art Curation by Chango & Co.
Photography by Raquel Langworthy
See the project in Architectural Digest
Geräumiges, Neutrales Klassisches Kinderzimmer mit Spielecke, bunten Wänden und Teppichboden in New York
Geräumiges, Neutrales Klassisches Kinderzimmer mit Spielecke, bunten Wänden und Teppichboden in New York

Geräumiges Stilmix Mädchenzimmer mit Schlafplatz, bunten Wänden, braunem Holzboden, braunem Boden und Tapetenwänden in Moskau
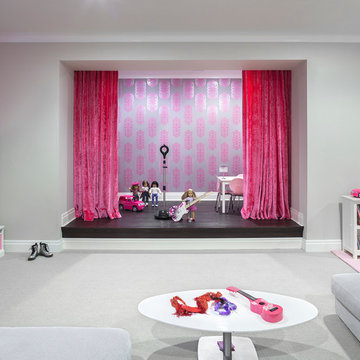
Short Hills NJ Home.
Design by Ruth Richards Interiors.
Photographs © Robert Granoff
Geräumiges Klassisches Mädchenzimmer mit Spielecke, Teppichboden und bunten Wänden in New York
Geräumiges Klassisches Mädchenzimmer mit Spielecke, Teppichboden und bunten Wänden in New York
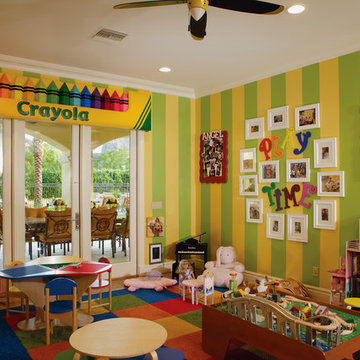
Joe Cotitta
Epic Photography
joecotitta@cox.net:
Builder: Eagle Luxury Property
Geräumiges, Neutrales Klassisches Kinderzimmer mit Spielecke, braunem Holzboden und bunten Wänden in Phoenix
Geräumiges, Neutrales Klassisches Kinderzimmer mit Spielecke, braunem Holzboden und bunten Wänden in Phoenix
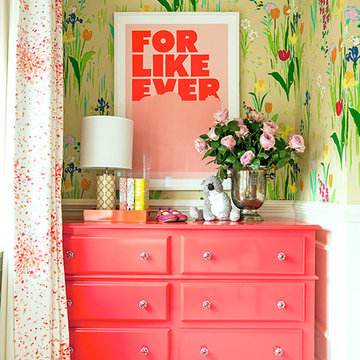
Pink and green abound in this bedroom. Graphic floral wallpaper is complemented by pink and white draperies with striped roman shades. A daybed along one wall allows room for a play table with pops of teal and a sitting area.
Open shelving and a coral dresser provide space for books, toys and keepsakes.
Summer Thornton Design, Inc.
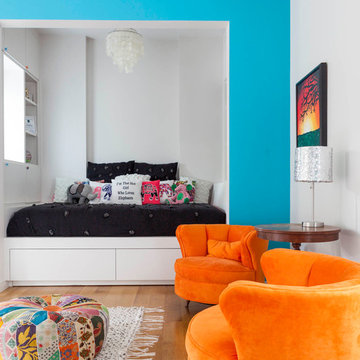
Geräumiges Modernes Kinderzimmer mit Schlafplatz und bunten Wänden in Dallas
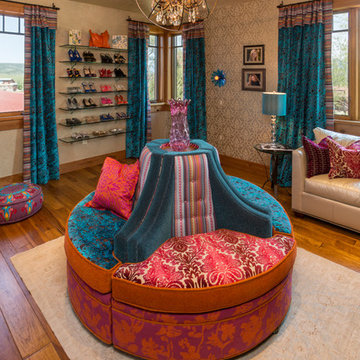
Tim Murphy Photography
Geräumiges Klassisches Kinderzimmer mit bunten Wänden und braunem Holzboden in Denver
Geräumiges Klassisches Kinderzimmer mit bunten Wänden und braunem Holzboden in Denver
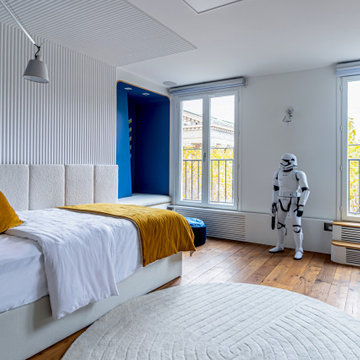
Pour cette rénovation partielle, l’enjeu pour l’équipe d’Ameo Concept fut de rénover et aménager intégralement deux chambres d’enfants respectivement de 18,5 et 25,8m2. Ces deux espaces généreux devaient, selon les demandes des deux garçons concernés, respecter une thématique axée autour du jeu vidéo. Afin de rendre cette dernière discrète et évolutive, les aménagements furent traités entièrement sur mesure afin d’y intégrer des rubans led connectés par domotique permettant de créer des ambiances lumineuses sur demande.
Les grands bureaux intègrent des panneaux tapissés afin d’améliorer les performances acoustiques, tandis que les lits une place et demie (120x200cm) s’encadrent de rangements, chevets et têtes de lits pensés afin d’allier optimisation spatiale et confort. Enfin, de grandes alcôves banquettes permettent d’offrir des volumes de détente où il fait bon bouquiner.
Entre menuiserie et tapisserie, un projet détaillé et sophistiqué réalisé clé en main.
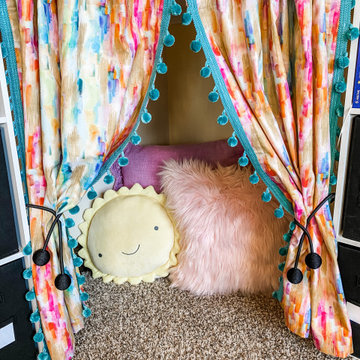
This playroom is fun, BRIGHT, and playful. I added a built-in the wraps around a corner of the room to store toys and books. I even included a reading nook. The ombre shiplap wall is the star of the show!
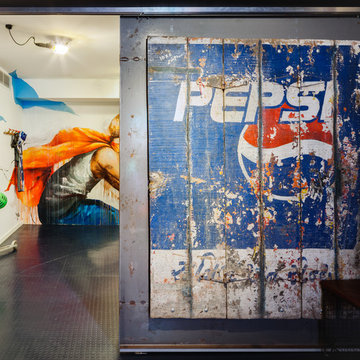
Katherine Lu
Geräumiges, Neutrales Industrial Jugendzimmer mit Spielecke, bunten Wänden, Linoleum und blauem Boden in Sydney
Geräumiges, Neutrales Industrial Jugendzimmer mit Spielecke, bunten Wänden, Linoleum und blauem Boden in Sydney
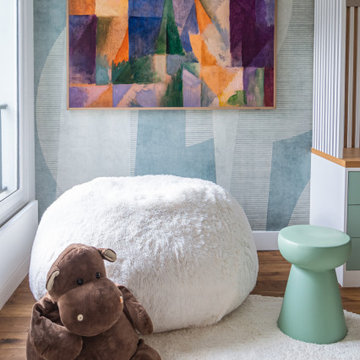
Pour cette rénovation partielle, l’enjeu pour l’équipe d’Ameo Concept fut de rénover et aménager intégralement deux chambres d’enfants respectivement de 18,5 et 25,8m2. Ces deux espaces généreux devaient, selon les demandes des deux garçons concernés, respecter une thématique axée autour du jeu vidéo. Afin de rendre cette dernière discrète et évolutive, les aménagements furent traités entièrement sur mesure afin d’y intégrer des rubans led connectés par domotique permettant de créer des ambiances lumineuses sur demande.
Les grands bureaux intègrent des panneaux tapissés afin d’améliorer les performances acoustiques, tandis que les lits une place et demie (120x200cm) s’encadrent de rangements, chevets et têtes de lits pensés afin d’allier optimisation spatiale et confort. Enfin, de grandes alcôves banquettes permettent d’offrir des volumes de détente où il fait bon bouquiner.
Entre menuiserie et tapisserie, un projet détaillé et sophistiqué réalisé clé en main.
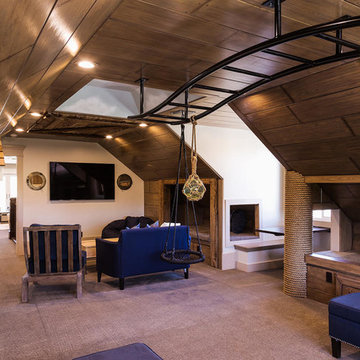
Play area for the kids with built-in monkey bars.
Geräumiges, Neutrales Rustikales Jugendzimmer mit Spielecke, Teppichboden und bunten Wänden in Salt Lake City
Geräumiges, Neutrales Rustikales Jugendzimmer mit Spielecke, Teppichboden und bunten Wänden in Salt Lake City
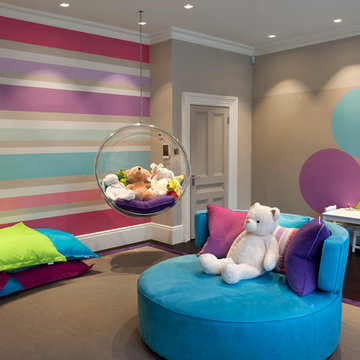
The painted circles gave ample opportunity to the creative side for the children, as it was specially treated to draw on!
Neutrales, Geräumiges Modernes Kinderzimmer mit Spielecke und bunten Wänden in Surrey
Neutrales, Geräumiges Modernes Kinderzimmer mit Spielecke und bunten Wänden in Surrey
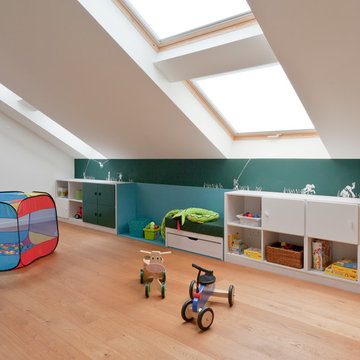
Thorsten Kern | KERN.Fotografie // Tix Media@Home - Kunstlicht - Schüler Raumausstattung - Tischlerei Stüttgen - Schneider Elektro - archicraft
Geräumiges, Neutrales Modernes Kinderzimmer mit Spielecke, braunem Holzboden und bunten Wänden in Köln
Geräumiges, Neutrales Modernes Kinderzimmer mit Spielecke, braunem Holzboden und bunten Wänden in Köln
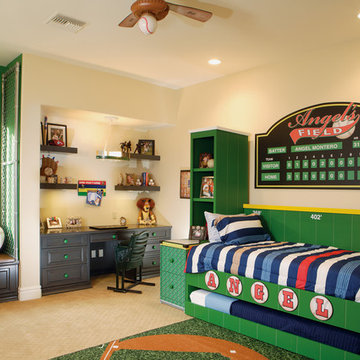
Joe Cotitta
Epic Photography
joecotitta@cox.net:
Builder: Eagle Luxury Property
Geräumiges Klassisches Jungszimmer mit Schlafplatz, Teppichboden und bunten Wänden in Phoenix
Geräumiges Klassisches Jungszimmer mit Schlafplatz, Teppichboden und bunten Wänden in Phoenix

Design, Fabrication, Install & Photography By MacLaren Kitchen and Bath
Designer: Mary Skurecki
Wet Bar: Mouser/Centra Cabinetry with full overlay, Reno door/drawer style with Carbide paint. Caesarstone Pebble Quartz Countertops with eased edge detail (By MacLaren).
TV Area: Mouser/Centra Cabinetry with full overlay, Orleans door style with Carbide paint. Shelving, drawers, and wood top to match the cabinetry with custom crown and base moulding.
Guest Room/Bath: Mouser/Centra Cabinetry with flush inset, Reno Style doors with Maple wood in Bedrock Stain. Custom vanity base in Full Overlay, Reno Style Drawer in Matching Maple with Bedrock Stain. Vanity Countertop is Everest Quartzite.
Bench Area: Mouser/Centra Cabinetry with flush inset, Reno Style doors/drawers with Carbide paint. Custom wood top to match base moulding and benches.
Toy Storage Area: Mouser/Centra Cabinetry with full overlay, Reno door style with Carbide paint. Open drawer storage with roll-out trays and custom floating shelves and base moulding.
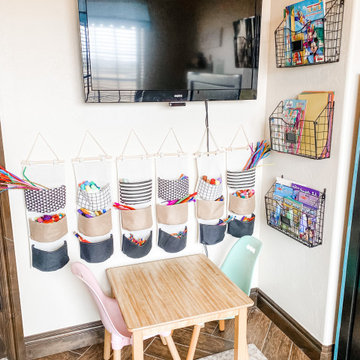
This playroom is fun, BRIGHT, and playful. I added a built-in the wraps around a corner of the room to store toys and books. I even included a reading nook. The ombre shiplap wall is the star of the show!
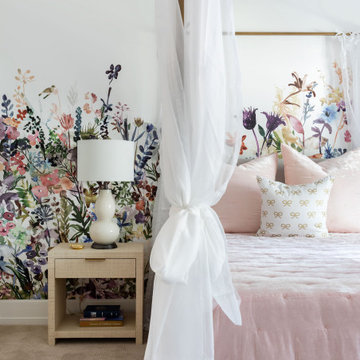
Geräumiges Modernes Mädchenzimmer mit Schlafplatz, bunten Wänden, Teppichboden, grauem Boden und Tapetenwänden in Houston
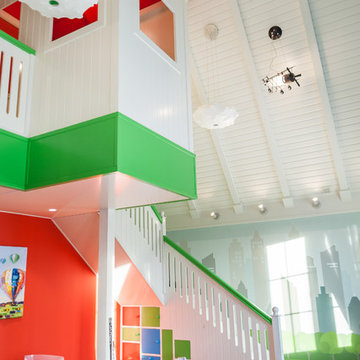
Наталья Горбунова
Geräumiges, Neutrales Modernes Kinderzimmer mit Spielecke, bunten Wänden, braunem Holzboden und braunem Boden in Sonstige
Geräumiges, Neutrales Modernes Kinderzimmer mit Spielecke, bunten Wänden, braunem Holzboden und braunem Boden in Sonstige
Geräumige Kinderzimmer mit bunten Wänden Ideen und Design
1