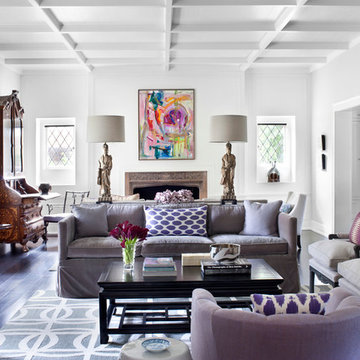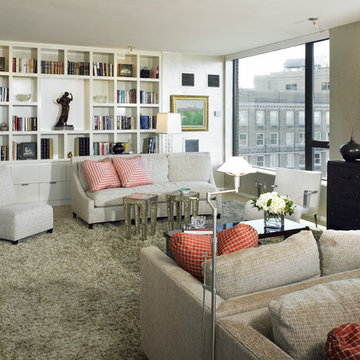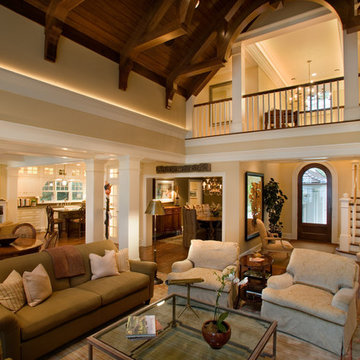Geräumige Klassische Wohnzimmer Ideen und Design
Suche verfeinern:
Budget
Sortieren nach:Heute beliebt
141 – 160 von 9.155 Fotos
1 von 3
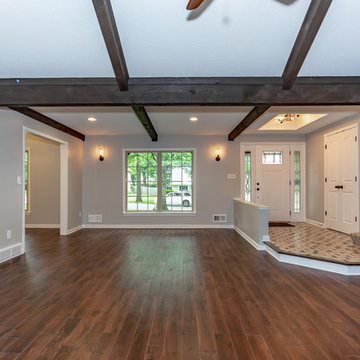
Geräumiges, Repräsentatives, Fernseherloses, Offenes Klassisches Wohnzimmer mit grauer Wandfarbe, dunklem Holzboden, Kamin, Kaminumrandung aus Stein und braunem Boden in Kansas City

Floor to ceiling windows with arched tops flood the space with natural light. Photo by Mike Kaskel.
Repräsentatives, Fernseherloses, Abgetrenntes, Geräumiges Klassisches Wohnzimmer mit lila Wandfarbe, dunklem Holzboden, Kamin, Kaminumrandung aus Stein und braunem Boden in Chicago
Repräsentatives, Fernseherloses, Abgetrenntes, Geräumiges Klassisches Wohnzimmer mit lila Wandfarbe, dunklem Holzboden, Kamin, Kaminumrandung aus Stein und braunem Boden in Chicago

Entertain with style in this expansive family room with full size bar. Large TV's on both walls.
openhomesphotography.com
Geräumiges, Offenes Klassisches Wohnzimmer mit Hausbar, weißer Wandfarbe, hellem Holzboden, Gaskamin, Kaminumrandung aus Metall, TV-Wand und beigem Boden in San Francisco
Geräumiges, Offenes Klassisches Wohnzimmer mit Hausbar, weißer Wandfarbe, hellem Holzboden, Gaskamin, Kaminumrandung aus Metall, TV-Wand und beigem Boden in San Francisco
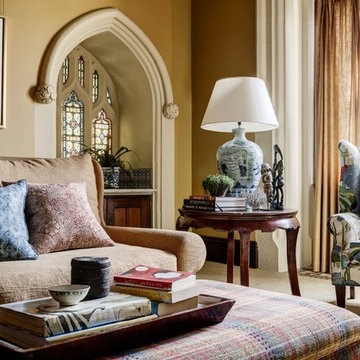
Thomas Dalhoff
Geräumiges, Abgetrenntes Klassisches Wohnzimmer mit gelber Wandfarbe, Teppichboden, Kamin, Kaminumrandung aus Holz und beigem Boden in Sydney
Geräumiges, Abgetrenntes Klassisches Wohnzimmer mit gelber Wandfarbe, Teppichboden, Kamin, Kaminumrandung aus Holz und beigem Boden in Sydney
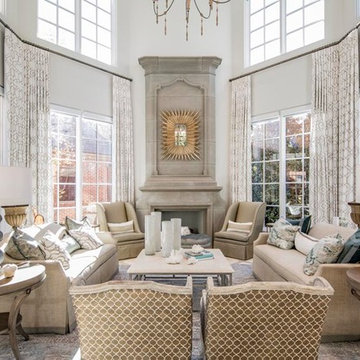
Paul Go Images
Geräumiges, Repräsentatives, Fernseherloses, Offenes Klassisches Wohnzimmer mit weißer Wandfarbe, Kamin und Kaminumrandung aus Stein in Dallas
Geräumiges, Repräsentatives, Fernseherloses, Offenes Klassisches Wohnzimmer mit weißer Wandfarbe, Kamin und Kaminumrandung aus Stein in Dallas
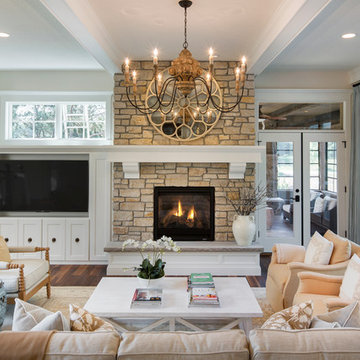
Builder: Divine Custom Homes - Photo: Spacecrafting Photography
Geräumiges, Offenes Klassisches Wohnzimmer mit weißer Wandfarbe, braunem Holzboden, Kamin, Kaminumrandung aus Stein und TV-Wand in Minneapolis
Geräumiges, Offenes Klassisches Wohnzimmer mit weißer Wandfarbe, braunem Holzboden, Kamin, Kaminumrandung aus Stein und TV-Wand in Minneapolis
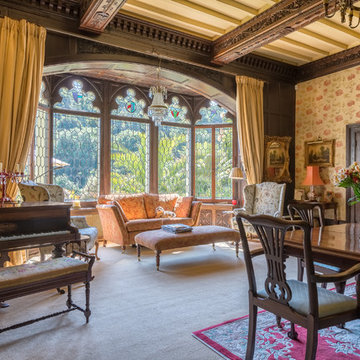
Stunning living room with views to the River Dart in a fully renovated Lodge House in the Strawberry Hill Gothic Style. c1883 Warfleet Creek, Dartmouth, South Devon. Colin Cadle Photography, Photo Styling by Jan
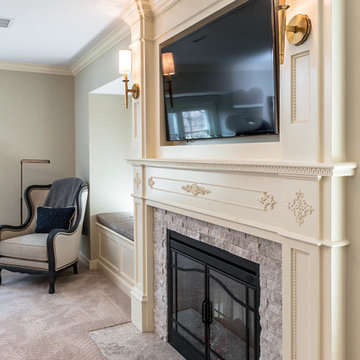
This home had a generous master suite prior to the renovation; however, it was located close to the rest of the bedrooms and baths on the floor. They desired their own separate oasis with more privacy and asked us to design and add a 2nd story addition over the existing 1st floor family room, that would include a master suite with a laundry/gift wrapping room.
We added a 2nd story addition without adding to the existing footprint of the home. The addition is entered through a private hallway with a separate spacious laundry room, complete with custom storage cabinetry, sink area, and countertops for folding or wrapping gifts. The bedroom is brimming with details such as custom built-in storage cabinetry with fine trim mouldings, window seats, and a fireplace with fine trim details. The master bathroom was designed with comfort in mind. A custom double vanity and linen tower with mirrored front, quartz countertops and champagne bronze plumbing and lighting fixtures make this room elegant. Water jet cut Calcatta marble tile and glass tile make this walk-in shower with glass window panels a true work of art. And to complete this addition we added a large walk-in closet with separate his and her areas, including built-in dresser storage, a window seat, and a storage island. The finished renovation is their private spa-like place to escape the busyness of life in style and comfort. These delightful homeowners are already talking phase two of renovations with us and we look forward to a longstanding relationship with them.

Geräumiges, Offenes Klassisches Wohnzimmer mit bunten Wänden, Travertin, Gaskamin, Kaminumrandung aus Holz, beigem Boden und gewölbter Decke in Dallas
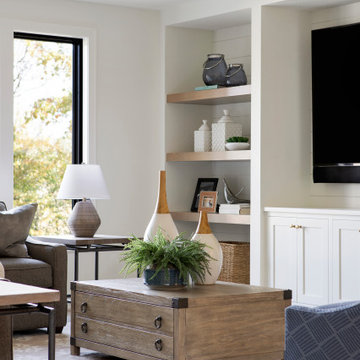
Geräumiges, Offenes Klassisches Wohnzimmer mit weißer Wandfarbe, hellem Holzboden, Multimediawand, beigem Boden und Holzdielenwänden in Minneapolis
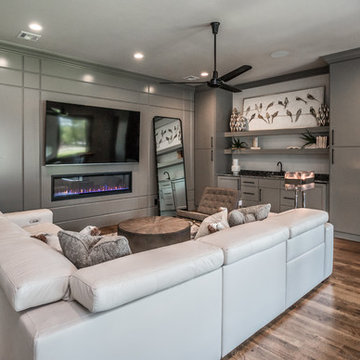
• CUSTOM CABINETRY WITH ICE MAKER AND WINE COOLER
• GRANITE COUNTERTOPS
• MEDIA SYSTEM WITH TELEVISION AND SURROUND SOUND
Geräumiges, Abgetrenntes Klassisches Wohnzimmer mit grauer Wandfarbe, braunem Holzboden, Gaskamin, Kaminumrandung aus Holz, TV-Wand und braunem Boden in Sonstige
Geräumiges, Abgetrenntes Klassisches Wohnzimmer mit grauer Wandfarbe, braunem Holzboden, Gaskamin, Kaminumrandung aus Holz, TV-Wand und braunem Boden in Sonstige

This 2-story home with first-floor owner’s suite includes a 3-car garage and an inviting front porch. A dramatic 2-story ceiling welcomes you into the foyer where hardwood flooring extends throughout the dining room, kitchen, and breakfast area. The foyer is flanked by the study to the left and the formal dining room with stylish ceiling trim and craftsman style wainscoting to the right. The spacious great room with 2-story ceiling includes a cozy gas fireplace with stone surround and trim detail above the mantel. Adjacent to the great room is the kitchen and breakfast area. The kitchen is well-appointed with slate stainless steel appliances, Cambria quartz countertops with tile backsplash, and attractive cabinetry featuring shaker crown molding. The sunny breakfast area provides access to the patio and backyard. The owner’s suite with elegant tray ceiling detail includes a private bathroom with 6’ tile shower with a fiberglass base, an expansive closet, and double bowl vanity with cultured marble top. The 2nd floor includes 3 additional bedrooms and a full bathroom.

Family Room Addition and Remodel featuring patio door, bifold door, tiled fireplace and floating hearth, and floating shelves | Photo: Finger Photography
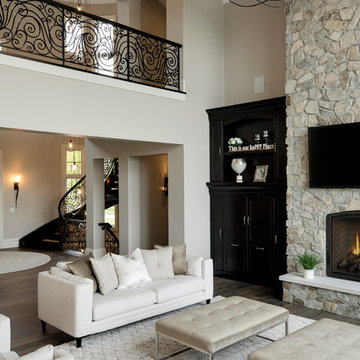
This home design features a two story great room space with a stone fireplace overlooked by the upper level catwalk. Build in cabinets flank the grand stone fireplace.
Photo by Spacecrafting
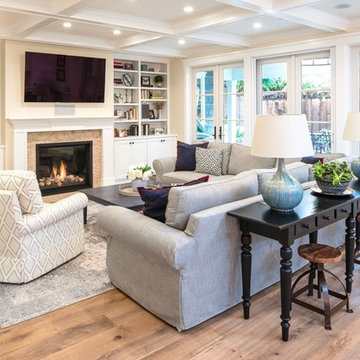
Paul Keitz Photography, UMK Architecture
Geräumiges, Offenes Klassisches Wohnzimmer mit beiger Wandfarbe, hellem Holzboden, Kamin, Kaminumrandung aus Stein und TV-Wand in San Francisco
Geräumiges, Offenes Klassisches Wohnzimmer mit beiger Wandfarbe, hellem Holzboden, Kamin, Kaminumrandung aus Stein und TV-Wand in San Francisco
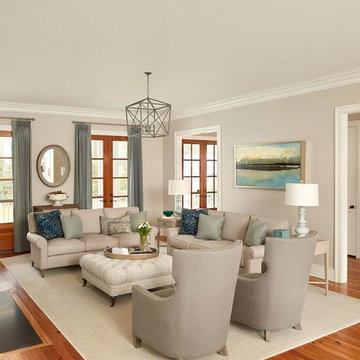
Geräumiges, Repräsentatives, Offenes Klassisches Wohnzimmer mit grauer Wandfarbe und braunem Holzboden in Charleston
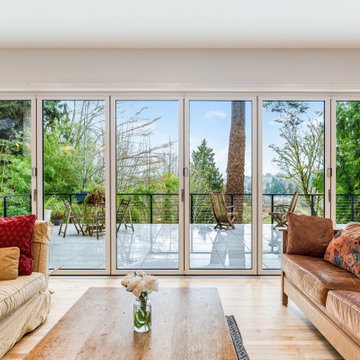
Completed in 2021, our team performed an extensive remodel of this home, both interior and exterior. Interior included refinishing the natural maple hardwood floors throughout, complete interior painting of all walls, ceilings, doors, millwork/trim, a complete remodel of the master bathroom, and a refacing & refinishing of the kitchen. Exterior included the addition of a new 850sf porcelain paver deck, with a 650 sf paver patio below.de
Geräumige Klassische Wohnzimmer Ideen und Design
8
