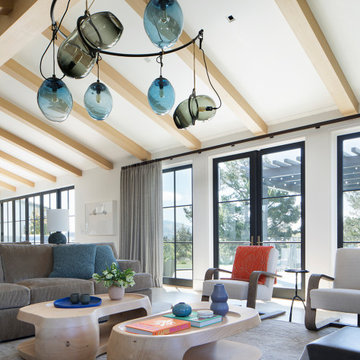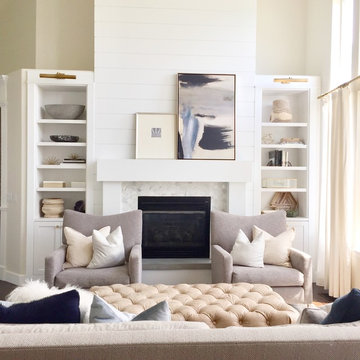Geräumige Klassische Wohnzimmer Ideen und Design
Suche verfeinern:
Budget
Sortieren nach:Heute beliebt
1 – 20 von 9.152 Fotos
1 von 3

Martha O'Hara Interiors, Interior Design & Photo Styling | Ron McHam Homes, Builder | Jason Jones, Photography
Please Note: All “related,” “similar,” and “sponsored” products tagged or listed by Houzz are not actual products pictured. They have not been approved by Martha O’Hara Interiors nor any of the professionals credited. For information about our work, please contact design@oharainteriors.com.

Geräumiges, Offenes Klassisches Wohnzimmer mit weißer Wandfarbe, hellem Holzboden, Kamin, Kaminumrandung aus Beton, TV-Wand und beigem Boden in Houston

Geräumiges, Repräsentatives, Fernseherloses, Abgetrenntes Klassisches Wohnzimmer mit beiger Wandfarbe, braunem Holzboden, Kamin, Kaminumrandung aus Stein und braunem Boden in Orange County

This expansive living and dining room has a comfortable stylish feel suitable for entertaining and relaxing. Photos by: Rod Foster
Geräumiges, Fernseherloses, Offenes Klassisches Wohnzimmer mit Hausbar, weißer Wandfarbe, hellem Holzboden, Kamin und Kaminumrandung aus Beton in Orange County
Geräumiges, Fernseherloses, Offenes Klassisches Wohnzimmer mit Hausbar, weißer Wandfarbe, hellem Holzboden, Kamin und Kaminumrandung aus Beton in Orange County

Walk on sunshine with Skyline Floorscapes' Ivory White Oak. This smooth operator of floors adds charm to any room. Its delightfully light tones will have you whistling while you work, play, or relax at home.
This amazing reclaimed wood style is a perfect environmentally-friendly statement for a modern space, or it will match the design of an older house with its vintage style. The ivory color will brighten up any room.
This engineered wood is extremely strong with nine layers and a 3mm wear layer of White Oak on top. The wood is handscraped, adding to the lived-in quality of the wood. This will make it look like it has been in your home all along.
Each piece is 7.5-in. wide by 71-in. long by 5/8-in. thick in size. It comes with a 35-year finish warranty and a lifetime structural warranty.
This is a real wood engineered flooring product made from white oak. It has a beautiful ivory color with hand scraped, reclaimed planks that are finished in oil. The planks have a tongue & groove construction that can be floated, glued or nailed down.

This Model Home showcases a high-contrast color palette with varying blends of soft, neutral textiles, complemented by deep, rich case-piece finishes.

Elevate your home with our stylish interior remodeling projects, blending traditional charm with modern comfort. From living rooms to bedrooms, we transform spaces with expert craftsmanship and timeless design

The sitting room in this family home in West Dulwich was opened up to the kitchen and the dining area of the lateral extension to create one large family room. A pair of matching velvet sofas & mohair velvet armchairs created a nice seating area around the newly installed fireplace and a large rug helped to zone the space

Geräumiges, Offenes Klassisches Wohnzimmer mit bunten Wänden, Travertin, Gaskamin, Kaminumrandung aus Holz, beigem Boden und gewölbter Decke in Dallas

The two-story living room features a black marble fireplace, custom built-ins, backed with warm textured wallpaper, double-height draperies, and custom upholstery. The gold and alabaster lighting acts as jewelry for this dramatic contrasting neutral palette.

Ann Lowengart Interiors took a dated Lafayette Tuscan-inspired villa and transformed it into a timeless Californian ranch. The 5,045 Sq. Ft gated estate sited on 2.8-acres boasts panoramic views of Mt. Diablo, Briones Regional Park, and surrounding hills. Ann Lowengart dressed the modern interiors in a cool color palette punctuated by moody blues and Hermès orange that are casually elegant for a family with tween children and several animals. Unique to the residence is an indigo-walled library complete with a hidden bar for the adults to imbibe in.

This space provides an enormous statement for this home. The custom patterned upholstery combined with the client's collectible artifacts and new accessories allow for an eclectic vibe in this transitional space. Visit our website for more details >>> https://twillyandfig.com/

An open-concept great room featuring custom seating and a brick fireplace.
Geräumiges, Offenes Klassisches Wohnzimmer mit weißer Wandfarbe, Kamin, Kaminumrandung aus Backstein, TV-Wand, braunem Boden und Ziegelwänden in Austin
Geräumiges, Offenes Klassisches Wohnzimmer mit weißer Wandfarbe, Kamin, Kaminumrandung aus Backstein, TV-Wand, braunem Boden und Ziegelwänden in Austin

Geräumiges, Offenes Klassisches Wohnzimmer mit hellem Holzboden, weißer Wandfarbe, Kamin, gefliester Kaminumrandung, TV-Wand, beigem Boden und vertäfelten Wänden in Houston

Geräumiges, Offenes Klassisches Wohnzimmer mit beiger Wandfarbe, Gaskamin, Kaminumrandung aus Stein, Multimediawand, weißem Boden und Holzdielendecke in Philadelphia

Family Room Addition and Remodel featuring patio door, bifold door, tiled fireplace and floating hearth, and floating shelves | Photo: Finger Photography

Chuck Williams & John Paul Key
Geräumiges, Offenes Klassisches Wohnzimmer mit grauer Wandfarbe, Porzellan-Bodenfliesen, Eckkamin, gefliester Kaminumrandung, TV-Wand und beigem Boden in Houston
Geräumiges, Offenes Klassisches Wohnzimmer mit grauer Wandfarbe, Porzellan-Bodenfliesen, Eckkamin, gefliester Kaminumrandung, TV-Wand und beigem Boden in Houston

Amber Frederiksen Photography
Geräumiges, Repräsentatives, Offenes Klassisches Wohnzimmer ohne Kamin mit blauer Wandfarbe, Travertin, verstecktem TV und beigem Boden in Sonstige
Geräumiges, Repräsentatives, Offenes Klassisches Wohnzimmer ohne Kamin mit blauer Wandfarbe, Travertin, verstecktem TV und beigem Boden in Sonstige

Offenes, Geräumiges Klassisches Wohnzimmer mit braunem Holzboden, Gaskamin, braunem Boden, weißer Wandfarbe, Kaminumrandung aus Backstein und freistehendem TV in Boise

Contemporary, Transitional... whatever you'd like call it, it became a much needed happily ever after.
Geräumiges, Fernseherloses, Offenes Klassisches Wohnzimmer mit braunem Holzboden, Kamin, Kaminumrandung aus Stein und braunem Boden in Salt Lake City
Geräumiges, Fernseherloses, Offenes Klassisches Wohnzimmer mit braunem Holzboden, Kamin, Kaminumrandung aus Stein und braunem Boden in Salt Lake City
Geräumige Klassische Wohnzimmer Ideen und Design
1