Geräumige, Kleine Ankleidezimmer Ideen und Design
Suche verfeinern:
Budget
Sortieren nach:Heute beliebt
1 – 20 von 9.260 Fotos

Kleiner, Neutraler Klassischer Begehbarer Kleiderschrank mit flächenbündigen Schrankfronten, weißen Schränken, Schieferboden und buntem Boden in Sonstige
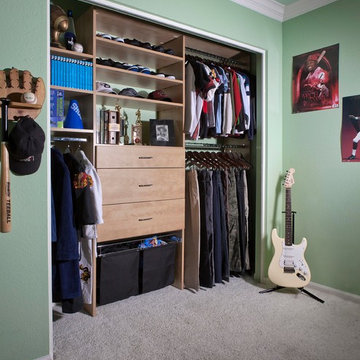
Boy's reach in closet in secret modern panel.
EIngebautes, Kleines Klassisches Ankleidezimmer mit flächenbündigen Schrankfronten, hellen Holzschränken und Teppichboden in Phoenix
EIngebautes, Kleines Klassisches Ankleidezimmer mit flächenbündigen Schrankfronten, hellen Holzschränken und Teppichboden in Phoenix

Double barn doors make a great entryway into this large his and hers master closet.
Photos by Chris Veith
Geräumiger, Neutraler Klassischer Begehbarer Kleiderschrank mit dunklen Holzschränken, hellem Holzboden und flächenbündigen Schrankfronten in New York
Geräumiger, Neutraler Klassischer Begehbarer Kleiderschrank mit dunklen Holzschränken, hellem Holzboden und flächenbündigen Schrankfronten in New York
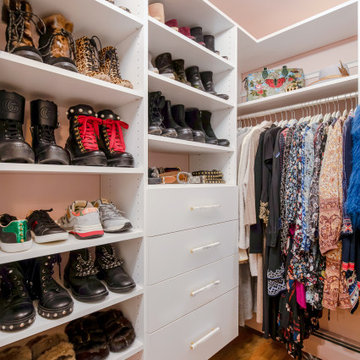
Kleiner Klassischer Begehbarer Kleiderschrank mit flächenbündigen Schrankfronten, weißen Schränken, braunem Holzboden und beigem Boden in Boston

Contemporary Walk-in Closet
Design: THREE SALT DESIGN Co.
Build: Zalar Homes
Photo: Chad Mellon
Kleiner Moderner Begehbarer Kleiderschrank mit flächenbündigen Schrankfronten, weißen Schränken, Porzellan-Bodenfliesen und schwarzem Boden in Orange County
Kleiner Moderner Begehbarer Kleiderschrank mit flächenbündigen Schrankfronten, weißen Schränken, Porzellan-Bodenfliesen und schwarzem Boden in Orange County
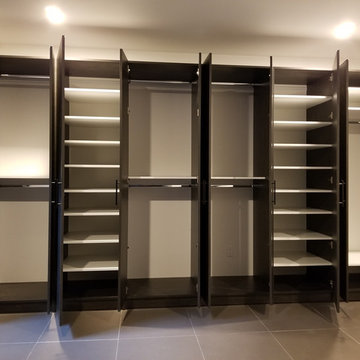
A 14 FT WARDROBE WALL UNIT WITH TONS OF STORAGE.
This custom wardrobe was built on a large empty wall. It has 10 doors and 6 sections.
A 14 FT WARDROBE WALL UNIT WITH TONS OF STORAGE.
This custom wardrobe was built on a large empty wall. It has 10 doors and 6 sections.
The material color finish is called "AFTER HOURS" This Closet System is 91” inches tall, has adjustable shelving in White finish. The doors handles are in Dark Bronze.
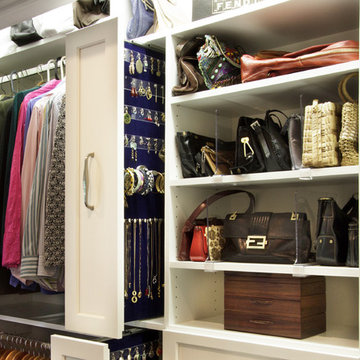
A slim line jewelry cabinet displays your earrings, necklaces and bangle bracelets so that you can allow inspiration to guide your choice. This space-saving jewelry cabinet tucks into a narrow opening and is customized with necklace hooks, bracelet bars and removable acrylic earring holders.
Kara Lashuay
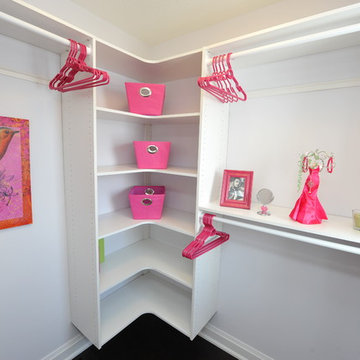
Easy Track closet
Kleiner Moderner Begehbarer Kleiderschrank mit offenen Schränken, weißen Schränken, dunklem Holzboden und braunem Boden in Toronto
Kleiner Moderner Begehbarer Kleiderschrank mit offenen Schränken, weißen Schränken, dunklem Holzboden und braunem Boden in Toronto
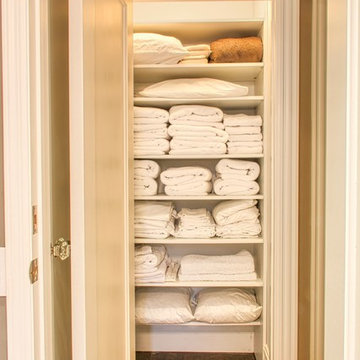
EIngebautes, Kleines, Neutrales Klassisches Ankleidezimmer mit offenen Schränken, weißen Schränken und braunem Holzboden in Orange County
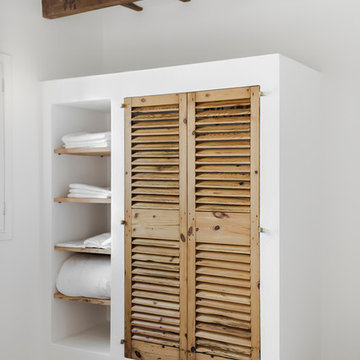
EIngebautes, Kleines, Neutrales Mediterranes Ankleidezimmer mit hellen Holzschränken, Betonboden und Lamellenschränken in Barcelona

Geräumiger, Neutraler Klassischer Begehbarer Kleiderschrank mit offenen Schränken, weißen Schränken und Teppichboden in Nashville
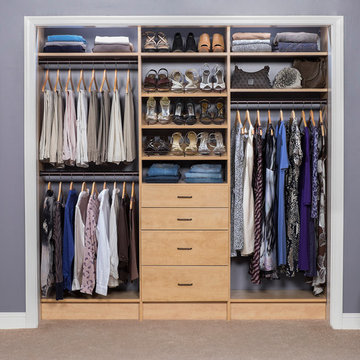
EIngebautes, Kleines Klassisches Ankleidezimmer mit flächenbündigen Schrankfronten und hellen Holzschränken in Denver

A popular white melamine walk in closet with bullnose faces and matte Lucite insert doors. Unit is finished with melamine molding and lighting
Kleiner, Neutraler Moderner Begehbarer Kleiderschrank mit flächenbündigen Schrankfronten und weißen Schränken in Los Angeles
Kleiner, Neutraler Moderner Begehbarer Kleiderschrank mit flächenbündigen Schrankfronten und weißen Schränken in Los Angeles
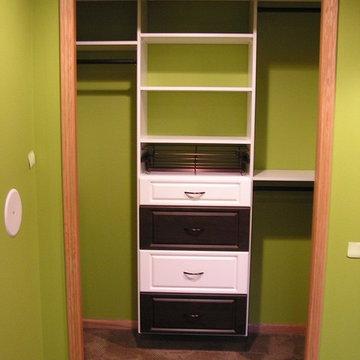
Tailored Living makes the most of your reach-in closets. You don't need to live with just a shelf and pole. We can add more shelves, more hanging, and more space with our custom designs.

We updated this bedroom, considering closet space. we added a walk-in closet and it was a fantastic investment because it adds storage and extra space. We painted this bedroom white and make it look bigger. We used engineered wood flooring made of plywood with stable dimensions and a hardwood veneer. which adds beauty and makes them feel safe and comfortable in the bedroom.
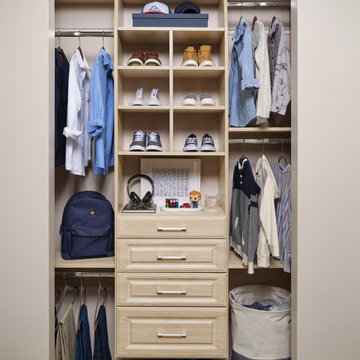
Are you ready to fall in love with your reach-in closet? Let's work on a design together. There's no space we can't transform. Schedule your Free Design Consultation with our professional designers. Visit us at InspiredClosetsVT.com today!
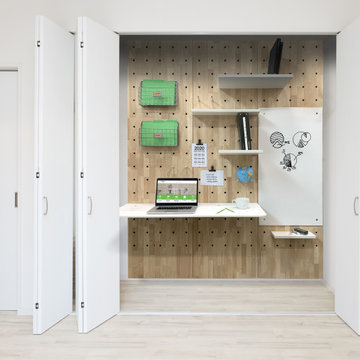
Turning a closet into an office or study area is very easy with our myWall product. The panel system includes multiple accessories like desks, shelves, whiteboards, clips, lights and over 30 others.
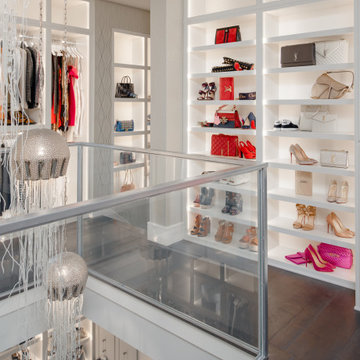
This expansive two-story master closet is a dream for any fashionista, showcasing purses, shoes, and clothing collections in custom-built, backlit cabinetry. With its geometric metallic wallpaper and a chic sitting area in shades of pink and purple, it has just the right amount of glamour and femininity.
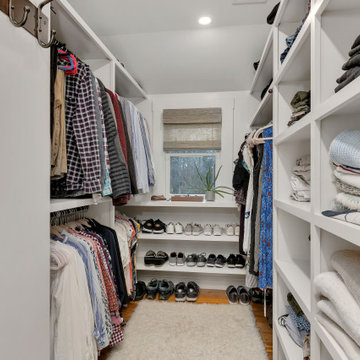
Walk in closet space created by removing a bathroom. Custom built-in storage.
Kleiner Klassischer Begehbarer Kleiderschrank in Boston
Kleiner Klassischer Begehbarer Kleiderschrank in Boston

Remodeled space, custom-made leather front cabinetry with special attention paid to the lighting. Additional hanging space is behind the mirrored doors. Ikat patterned wool carpet and polished nickeled hardware add a level of luxe.
Geräumige, Kleine Ankleidezimmer Ideen und Design
1