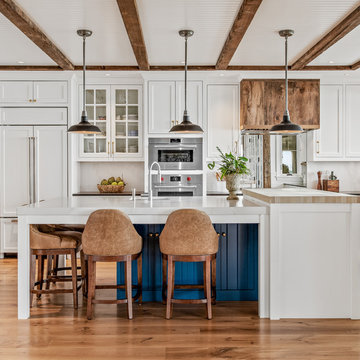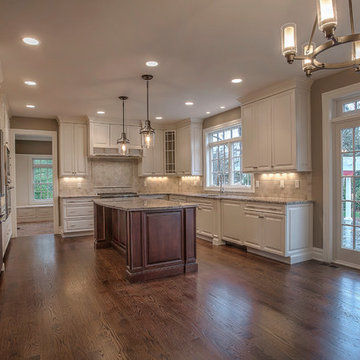Geräumige Küchen mit Elektrogeräten mit Frontblende Ideen und Design
Suche verfeinern:
Budget
Sortieren nach:Heute beliebt
1 – 20 von 6.538 Fotos
1 von 3

Geräumige Mediterrane Küche in U-Form mit Unterbauwaschbecken, grauen Schränken, Marmor-Arbeitsplatte, Küchenrückwand in Weiß, Rückwand aus Marmor, Elektrogeräten mit Frontblende, hellem Holzboden, Kücheninsel, beigem Boden, weißer Arbeitsplatte und Schrankfronten mit vertiefter Füllung in Los Angeles

Photo by: Joshua Caldwell
Offene, Geräumige Klassische Küche in L-Form mit Schrankfronten mit vertiefter Füllung, weißen Schränken, Marmor-Arbeitsplatte, bunter Rückwand, Elektrogeräten mit Frontblende, hellem Holzboden, zwei Kücheninseln, braunem Boden und Mauersteinen in Salt Lake City
Offene, Geräumige Klassische Küche in L-Form mit Schrankfronten mit vertiefter Füllung, weißen Schränken, Marmor-Arbeitsplatte, bunter Rückwand, Elektrogeräten mit Frontblende, hellem Holzboden, zwei Kücheninseln, braunem Boden und Mauersteinen in Salt Lake City

A butler's pantry for a cook's dream. Green custom cabinetry houses paneled appliances and storage for all the additional items. White oak floating shelves are topped with brass railings. The backsplash is a Zellige handmade tile in various tones of neutral.

Granite countertops, wood floor, flat front cabinets (SW Iron Ore), marble and brass hexagonal tile backsplash. Galley butler's pantry includes a wet bar.

This estate is a transitional home that blends traditional architectural elements with clean-lined furniture and modern finishes. The fine balance of curved and straight lines results in an uncomplicated design that is both comfortable and relaxing while still sophisticated and refined. The red-brick exterior façade showcases windows that assure plenty of light. Once inside, the foyer features a hexagonal wood pattern with marble inlays and brass borders which opens into a bright and spacious interior with sumptuous living spaces. The neutral silvery grey base colour palette is wonderfully punctuated by variations of bold blue, from powder to robin’s egg, marine and royal. The anything but understated kitchen makes a whimsical impression, featuring marble counters and backsplashes, cherry blossom mosaic tiling, powder blue custom cabinetry and metallic finishes of silver, brass, copper and rose gold. The opulent first-floor powder room with gold-tiled mosaic mural is a visual feast.

Geräumige Moderne Wohnküche in U-Form mit Einbauwaschbecken, flächenbündigen Schrankfronten, weißen Schränken, Küchenrückwand in Weiß, Elektrogeräten mit Frontblende, Halbinsel, grauem Boden und weißer Arbeitsplatte in Sonstige

Offene, Geräumige Country Küche in L-Form mit Landhausspüle, Schrankfronten im Shaker-Stil, blauen Schränken, Küchenrückwand in Grau, Elektrogeräten mit Frontblende, hellem Holzboden, Kücheninsel, beigem Boden und grauer Arbeitsplatte in Philadelphia

Custom kitchen with reclaimed wood beams, wolf appliances, engineered quartz counter tops, blue accent island, butcher block top and center cut white oak flooring.

Photos by Project Focus Photography
Geschlossene, Geräumige Klassische Küche in U-Form mit Unterbauwaschbecken, weißen Schränken, Quarzwerkstein-Arbeitsplatte, Küchenrückwand in Weiß, Rückwand aus Mosaikfliesen, Elektrogeräten mit Frontblende, dunklem Holzboden, Kücheninsel, weißer Arbeitsplatte, Schrankfronten im Shaker-Stil und grauem Boden in Tampa
Geschlossene, Geräumige Klassische Küche in U-Form mit Unterbauwaschbecken, weißen Schränken, Quarzwerkstein-Arbeitsplatte, Küchenrückwand in Weiß, Rückwand aus Mosaikfliesen, Elektrogeräten mit Frontblende, dunklem Holzboden, Kücheninsel, weißer Arbeitsplatte, Schrankfronten im Shaker-Stil und grauem Boden in Tampa

Geräumige Rustikale Küche mit Landhausspüle, profilierten Schrankfronten, Granit-Arbeitsplatte, Küchenrückwand in Beige, Rückwand aus Travertin, Elektrogeräten mit Frontblende, Kücheninsel, grauer Arbeitsplatte, grauen Schränken, braunem Holzboden und braunem Boden in Denver

Design Excellence Award winning kitchen.
The open kitchen and family room coordinate in colors and performance fabrics; the vertical striped chair backs are echoed in sofa throw pillows. The antique brass chandelier adds warmth and history. The island has a double custom edge countertop providing a unique feature to the island, adding to its importance. The breakfast nook with custom banquette has coordinated performance fabrics. Photography: Lauren Hagerstrom
Photography-LAUREN HAGERSTROM

This Beautiful Country Farmhouse rests upon 5 acres among the most incredible large Oak Trees and Rolling Meadows in all of Asheville, North Carolina. Heart-beats relax to resting rates and warm, cozy feelings surplus when your eyes lay on this astounding masterpiece. The long paver driveway invites with meticulously landscaped grass, flowers and shrubs. Romantic Window Boxes accentuate high quality finishes of handsomely stained woodwork and trim with beautifully painted Hardy Wood Siding. Your gaze enhances as you saunter over an elegant walkway and approach the stately front-entry double doors. Warm welcomes and good times are happening inside this home with an enormous Open Concept Floor Plan. High Ceilings with a Large, Classic Brick Fireplace and stained Timber Beams and Columns adjoin the Stunning Kitchen with Gorgeous Cabinets, Leathered Finished Island and Luxurious Light Fixtures. There is an exquisite Butlers Pantry just off the kitchen with multiple shelving for crystal and dishware and the large windows provide natural light and views to enjoy. Another fireplace and sitting area are adjacent to the kitchen. The large Master Bath boasts His & Hers Marble Vanity's and connects to the spacious Master Closet with built-in seating and an island to accommodate attire. Upstairs are three guest bedrooms with views overlooking the country side. Quiet bliss awaits in this loving nest amiss the sweet hills of North Carolina.

Cantabrica Estates is a private gated community located in North Scottsdale. Spec home available along with build-to-suit and incredible view lots.
For more information contact Vicki Kaplan at Arizona Best Real Estate
Spec Home Built By: LaBlonde Homes
Photography by: Leland Gebhardt

Geräumige Klassische Küche in L-Form mit dunklem Holzboden, Kücheninsel, Doppelwaschbecken, Schrankfronten mit vertiefter Füllung, schwarzen Schränken, Küchenrückwand in Grau, Elektrogeräten mit Frontblende und braunem Boden in Dallas

Beaded inset cabinets were used in this kitchen. White cabinets with a grey glaze add depth and warmth. An accent tile was used behind the 48" dual fuel wolf range and paired with a 3x6 subway tile.

Edward C. Butera
Offene, Einzeilige, Geräumige Moderne Küche mit Unterbauwaschbecken, flächenbündigen Schrankfronten, hellen Holzschränken, Quarzit-Arbeitsplatte, Rückwand aus Stein, Elektrogeräten mit Frontblende, hellem Holzboden und Kücheninsel in Miami
Offene, Einzeilige, Geräumige Moderne Küche mit Unterbauwaschbecken, flächenbündigen Schrankfronten, hellen Holzschränken, Quarzit-Arbeitsplatte, Rückwand aus Stein, Elektrogeräten mit Frontblende, hellem Holzboden und Kücheninsel in Miami

Geschlossene, Geräumige Klassische Küche in L-Form mit Unterbauwaschbecken, profilierten Schrankfronten, weißen Schränken, Kalkstein-Arbeitsplatte, Küchenrückwand in Beige, Rückwand aus Steinfliesen, Elektrogeräten mit Frontblende, Backsteinboden und Kücheninsel in Orange County

Kitchen in the Blue Ridge Home from Arthur Rutenberg Homes by American Eagle Builders in The Cliffs Valley, Travelers Rest, SC
Offene, Geräumige Urige Küche mit Landhausspüle, profilierten Schrankfronten, Granit-Arbeitsplatte, braunem Holzboden, Kücheninsel, Küchenrückwand in Braun, Rückwand aus Keramikfliesen, Elektrogeräten mit Frontblende, weißen Schränken und braunem Boden in Sonstige
Offene, Geräumige Urige Küche mit Landhausspüle, profilierten Schrankfronten, Granit-Arbeitsplatte, braunem Holzboden, Kücheninsel, Küchenrückwand in Braun, Rückwand aus Keramikfliesen, Elektrogeräten mit Frontblende, weißen Schränken und braunem Boden in Sonstige

Offene, Geräumige Klassische Küche in L-Form mit Unterbauwaschbecken, profilierten Schrankfronten, beigen Schränken, Granit-Arbeitsplatte, Küchenrückwand in Beige, Rückwand aus Steinfliesen, Elektrogeräten mit Frontblende, dunklem Holzboden und Kücheninsel in New York

John Evans
Geräumige Klassische Küche in U-Form mit Landhausspüle, Kassettenfronten, weißen Schränken, Granit-Arbeitsplatte, Küchenrückwand in Weiß, Rückwand aus Steinfliesen, Elektrogeräten mit Frontblende, dunklem Holzboden und Kücheninsel in Kolumbus
Geräumige Klassische Küche in U-Form mit Landhausspüle, Kassettenfronten, weißen Schränken, Granit-Arbeitsplatte, Küchenrückwand in Weiß, Rückwand aus Steinfliesen, Elektrogeräten mit Frontblende, dunklem Holzboden und Kücheninsel in Kolumbus
Geräumige Küchen mit Elektrogeräten mit Frontblende Ideen und Design
1