Geräumige Küchen mit Glasrückwand Ideen und Design
Suche verfeinern:
Budget
Sortieren nach:Heute beliebt
101 – 120 von 2.181 Fotos
1 von 3

Stunning LEDs combined with a mirror toe kick create the illusion that the island is floating. wow
Geräumige Moderne Wohnküche in U-Form mit Einbauwaschbecken, Glasfronten, weißen Schränken, Granit-Arbeitsplatte, Küchenrückwand in Weiß, Glasrückwand, schwarzen Elektrogeräten, Sperrholzboden und Halbinsel in Christchurch
Geräumige Moderne Wohnküche in U-Form mit Einbauwaschbecken, Glasfronten, weißen Schränken, Granit-Arbeitsplatte, Küchenrückwand in Weiß, Glasrückwand, schwarzen Elektrogeräten, Sperrholzboden und Halbinsel in Christchurch
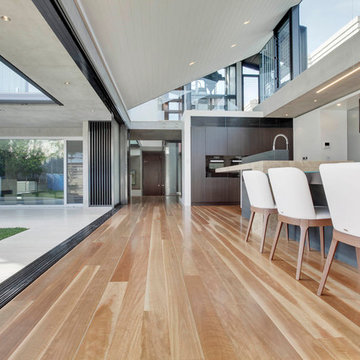
Elegant, modern kitchen in an breathtakingly imaginative modern home. As with the building, there are many forms, materials, textures and colours at play in this kitchen.
Photos: Paul Worsley @ Live By The Sea
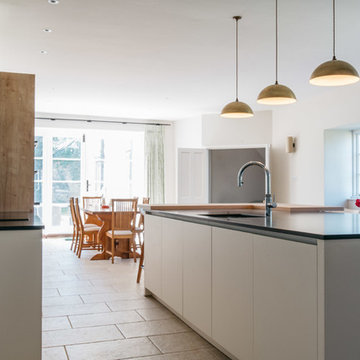
Willow Kitchens and Interiors/Faye Green Photography
Geräumige Moderne Wohnküche mit Doppelwaschbecken, flächenbündigen Schrankfronten, weißen Schränken, Granit-Arbeitsplatte, Küchenrückwand in Grün, Glasrückwand, bunten Elektrogeräten, Keramikboden, Kücheninsel, beigem Boden und schwarzer Arbeitsplatte in Oxfordshire
Geräumige Moderne Wohnküche mit Doppelwaschbecken, flächenbündigen Schrankfronten, weißen Schränken, Granit-Arbeitsplatte, Küchenrückwand in Grün, Glasrückwand, bunten Elektrogeräten, Keramikboden, Kücheninsel, beigem Boden und schwarzer Arbeitsplatte in Oxfordshire
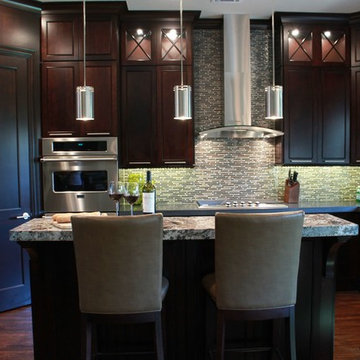
This contemporary, bold custom kitchen is a great place for entertaining and dining. The ceiling hung cabinetry with glass front top cabinets and custom stainless steel vent hood are the showstoppers of the kitchen. The combination of quartz with granite countertops give depth and dimension to the space. The dark espresso wood stain lend the kitchen to a more masculine approach.
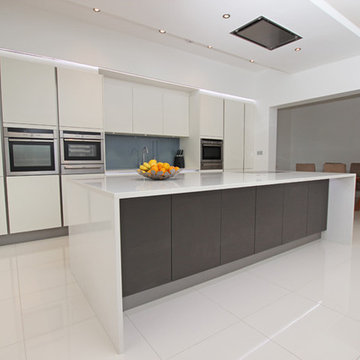
A matt white handleless kitchen with large grey laminate kitchen island, and Compac Quartz worktop
Geräumige Moderne Küche mit Glasrückwand, Küchengeräten aus Edelstahl und Kücheninsel in London
Geräumige Moderne Küche mit Glasrückwand, Küchengeräten aus Edelstahl und Kücheninsel in London
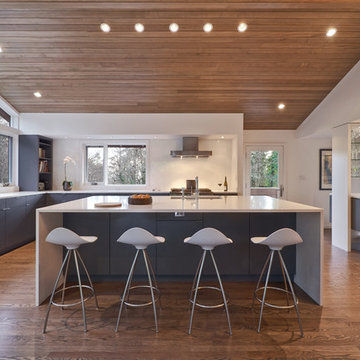
Remodel by Ostmo Construction
Design by Tyler Engle Architects PS
Photos by Dale Lang of NW Architectural Photography
Geräumige Moderne Küche in U-Form mit Vorratsschrank, Unterbauwaschbecken, flächenbündigen Schrankfronten, grauen Schränken, Quarzit-Arbeitsplatte, Küchenrückwand in Weiß, Glasrückwand, Küchengeräten aus Edelstahl, braunem Holzboden, Kücheninsel und braunem Boden in Portland
Geräumige Moderne Küche in U-Form mit Vorratsschrank, Unterbauwaschbecken, flächenbündigen Schrankfronten, grauen Schränken, Quarzit-Arbeitsplatte, Küchenrückwand in Weiß, Glasrückwand, Küchengeräten aus Edelstahl, braunem Holzboden, Kücheninsel und braunem Boden in Portland
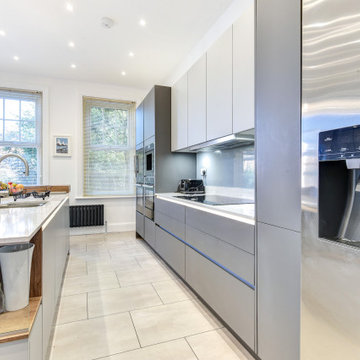
Ultramodern German Kitchen in Worthing, West Sussex
This German kitchen project in Worthing required extensive structural works to divide two rooms and create an open-plan space.
Designer Phil has created an ultramodern handleless kitchen space, complete with high-tech appliances and TV area.
The Brief
A spacious and vast open-plan kitchen was the end goal of this project, which was not an easy task considering the space was originally two rooms. Advanced structural works were required to support the rest of the property, with flooring, lighting and an exterior bi-fold door also part of the plans.
Designer Phil was tasked with envisaging a design which incorporated all this client’s requirements, whilst implementing a homely and modern kitchen theme.
Design Elements
Before fitting the kitchen, our structural team had to undertake significant works. Following the removal of a dividing wall, four steels had to be fixed in a square formation to support the property, this left a huge space for the kitchen Phil had designed for this client.
A homely, yet modern theme was preferred with a combination of Stone Grey and Slate grey matt units opted for. These two finishes are complimented by Havana oak wood accents and the handless design of the kitchen.
To meet the client’s requirements, an island, TV area and full-height corner storage feature, in addition to a wall-to-wall run which houses kitchen appliances and storage.
Special Inclusions
Special inclusions are aplenty in this kitchen.
A grid of appliances is comprised of a Neff slide & hide oven, combination oven, warming drawer, coffee centre and Caple wine cabinet. Each provide an array of useful functions for this client, and elsewhere are accompanied by a Neff induction hob, Neff telescopic extractor hood and a Quooker 100°C boiling water tap.
Designer Phil has incorporated numerous design features like a glass-ended unit on the island, cookbook storage space, feature shelving in the TV area and a raised natural wood work surface on the island.
Our structural team were also tasked with widening an exterior doorway and fitting bi-fold doors which look out to the vibrant garden.
Project Highlight
The TV area is a lovely highlight of this project.
Phil has framed this with additional storage and decorative wood effect shelving.
Nearby a full-height radiator and full-height storage provide warmth and even more storage to the kitchen space.
The End Result
The end result is a space that is unrecognisable and has been completely transformed with the expertise of our fitting team. In addition to the structural works, Karndean flooring, lighting and heating improvements have been made involving almost every facet of our installation team.
If you have similar requirements for a kitchen transformation, consult our expert designers to see how we can create your dream space, as they did for this client!
To arrange a free design appointment, visit a showroom or book an appointment now.
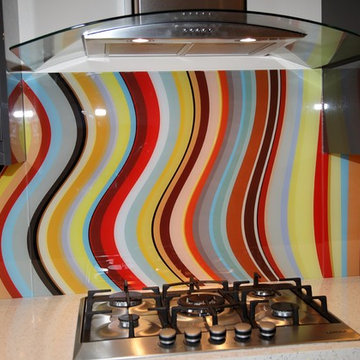
This stunning toughened glass splashback has been designed using curved Paul Smith stripes for the ultimate bespoke creation.
Set in a modern kitchen with dark cupboards it really livens up the room for a complete transformation.
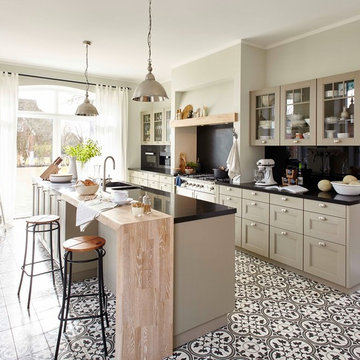
Wunderschöne klassische Küche in olivgrün. Der Clou: Die modernen Einbaugeräte wie Kaffeevollautomat und Mikrowelle fügen sich unauffällig in die Gesamtgestaltung ein. Die glänzende Oberfläche der schwarzen Arbeitsfläche zieht sich bis in die Nischen und verbindet dem klassischen Gasherd und den traditionellen Küchendesign mit der modernen Optik der Elektrogeräte.
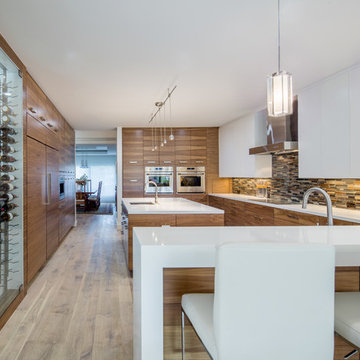
Expansive kitchen for the gourmet chef! Every need is addressed!
Geräumige Moderne Küche in U-Form mit Unterbauwaschbecken, flächenbündigen Schrankfronten, hellbraunen Holzschränken, Quarzwerkstein-Arbeitsplatte, bunter Rückwand, Glasrückwand, Elektrogeräten mit Frontblende, hellem Holzboden und Kücheninsel in Miami
Geräumige Moderne Küche in U-Form mit Unterbauwaschbecken, flächenbündigen Schrankfronten, hellbraunen Holzschränken, Quarzwerkstein-Arbeitsplatte, bunter Rückwand, Glasrückwand, Elektrogeräten mit Frontblende, hellem Holzboden und Kücheninsel in Miami
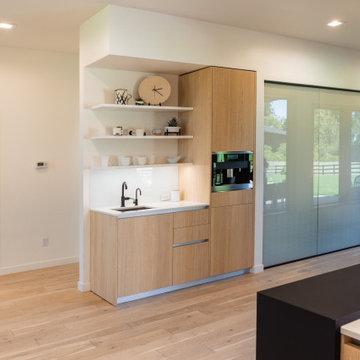
This new build in Battle Ground is the true definition of "modern farmhouse". Yes it's actually a modern house on a farm! The kitchen opens up to the outdoor entertaining area and has a nice open layout. The coffee bar on the side gets lots of use from all of the family members and keeps people out of the cooking area if they need to grab a cup of coffee or tea. Appliances are Miele and Fisher & Paykel. The bar-top is black Fenix.
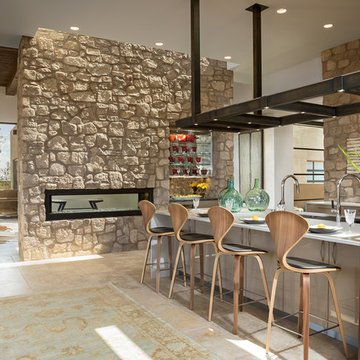
Wendy McEahern
Geräumige, Zweizeilige Klassische Küche mit Vorratsschrank, integriertem Waschbecken, flächenbündigen Schrankfronten, beigen Schränken, Quarzit-Arbeitsplatte, Küchenrückwand in Blau, Glasrückwand, Küchengeräten aus Edelstahl, Kalkstein, Kücheninsel und beigem Boden in Albuquerque
Geräumige, Zweizeilige Klassische Küche mit Vorratsschrank, integriertem Waschbecken, flächenbündigen Schrankfronten, beigen Schränken, Quarzit-Arbeitsplatte, Küchenrückwand in Blau, Glasrückwand, Küchengeräten aus Edelstahl, Kalkstein, Kücheninsel und beigem Boden in Albuquerque

This total renovation of this fabulous large country home meant the whole house was taken back to the external walls and roof rafters and all suspended floors dug up. All new Interior layout and two large extensions. 2 months of gutting the property before any building works commenced. This part of the house was in fact an old ballroom and one of the new extensions formed a beautiful new entrance hallway with stunning helical staircase. Our own design handmade and hand painted kitchen with Miele appliances. Painted in a gorgeous soft grey and with a fabulous 3.5 x 1 metre solid wood dovetailed breakfast bar and surround with led lighting. Stunning stone effect large format porcelain tiles which were for the majority of the ground floor, all with under floor heating. Skyframe openings on the ground and first floor giving uninterrupted views of the glorious open countryside. Lutron lighting throughout the whole of the property and Crestron Home Automation. A glass firebox fire was built into this room. for clients ease, giving a secondary heat source, but more for visual effect. 4KTV with plastered in the wall speakers, the wall to the left and right of the TV is only temporary as this will soon be glass entrances and pocket doors with views to the large swimming pool extension with sliding Skyframe opening system. Phase 1 of this 4 phase project with more images to come. The next phase is for the large Swimming Pool Extension, new Garage and Stable Building and sweeping driveway. Before & After Images of this room are at the end of the photo gallery.
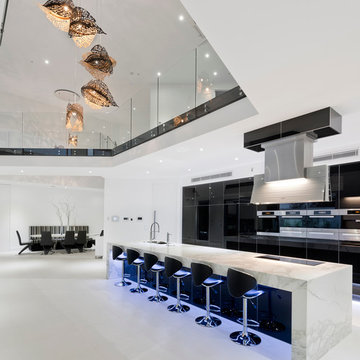
Brad Hill
Zweizeilige, Geräumige Moderne Wohnküche mit Unterbauwaschbecken, flächenbündigen Schrankfronten, Marmor-Arbeitsplatte, Küchenrückwand in Schwarz, Glasrückwand, Küchengeräten aus Edelstahl, Keramikboden und Kücheninsel in Sonstige
Zweizeilige, Geräumige Moderne Wohnküche mit Unterbauwaschbecken, flächenbündigen Schrankfronten, Marmor-Arbeitsplatte, Küchenrückwand in Schwarz, Glasrückwand, Küchengeräten aus Edelstahl, Keramikboden und Kücheninsel in Sonstige
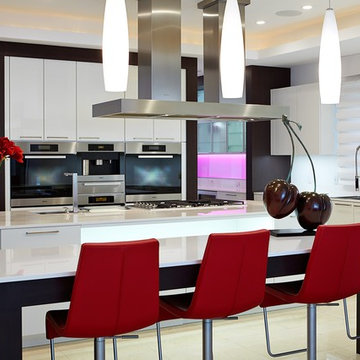
Photography by Jorge Alvarez.
Geschlossene, Geräumige Moderne Küche in L-Form mit Unterbauwaschbecken, flächenbündigen Schrankfronten, weißen Schränken, Küchenrückwand in Weiß, Küchengeräten aus Edelstahl, Mineralwerkstoff-Arbeitsplatte, Travertin, zwei Kücheninseln, beigem Boden und Glasrückwand in Tampa
Geschlossene, Geräumige Moderne Küche in L-Form mit Unterbauwaschbecken, flächenbündigen Schrankfronten, weißen Schränken, Küchenrückwand in Weiß, Küchengeräten aus Edelstahl, Mineralwerkstoff-Arbeitsplatte, Travertin, zwei Kücheninseln, beigem Boden und Glasrückwand in Tampa
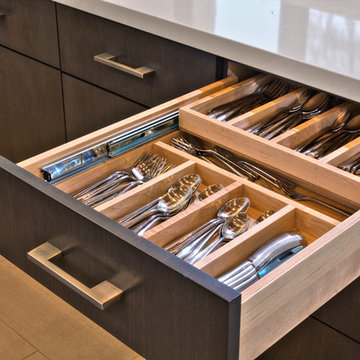
Double tiered cutlery divider for maximum storage.
Dave Adams Photography
Geräumige Moderne Wohnküche in U-Form mit Unterbauwaschbecken, flächenbündigen Schrankfronten, weißen Schränken, Quarzwerkstein-Arbeitsplatte, Küchenrückwand in Weiß, Glasrückwand, Küchengeräten aus Edelstahl, Keramikboden, Kücheninsel, beigem Boden und weißer Arbeitsplatte in Sacramento
Geräumige Moderne Wohnküche in U-Form mit Unterbauwaschbecken, flächenbündigen Schrankfronten, weißen Schränken, Quarzwerkstein-Arbeitsplatte, Küchenrückwand in Weiß, Glasrückwand, Küchengeräten aus Edelstahl, Keramikboden, Kücheninsel, beigem Boden und weißer Arbeitsplatte in Sacramento
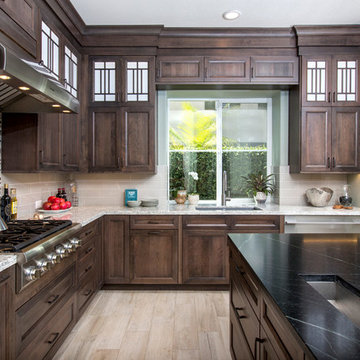
Offene, Geräumige Klassische Küche in L-Form mit Waschbecken, Schrankfronten mit vertiefter Füllung, dunklen Holzschränken, Speckstein-Arbeitsplatte, Küchenrückwand in Beige, Glasrückwand, Küchengeräten aus Edelstahl, Porzellan-Bodenfliesen und Kücheninsel in Tampa
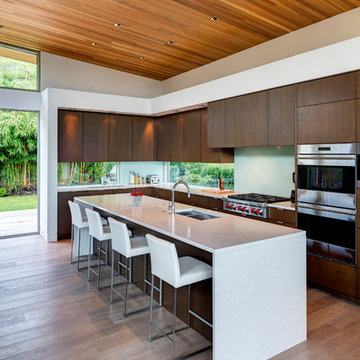
Artin Ahmadi, Artinmedia
Offene, Einzeilige, Geräumige Moderne Küche mit Unterbauwaschbecken, flächenbündigen Schrankfronten, dunklen Holzschränken, Quarzwerkstein-Arbeitsplatte, Küchenrückwand in Blau, Glasrückwand, Küchengeräten aus Edelstahl, braunem Holzboden, Kücheninsel und weißer Arbeitsplatte in Vancouver
Offene, Einzeilige, Geräumige Moderne Küche mit Unterbauwaschbecken, flächenbündigen Schrankfronten, dunklen Holzschränken, Quarzwerkstein-Arbeitsplatte, Küchenrückwand in Blau, Glasrückwand, Küchengeräten aus Edelstahl, braunem Holzboden, Kücheninsel und weißer Arbeitsplatte in Vancouver
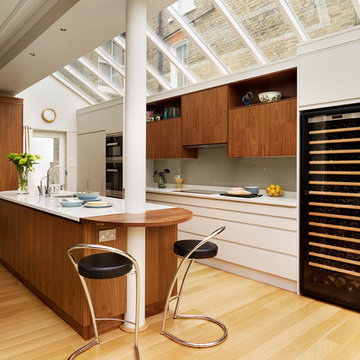
Natural light floods through the glazed roof of the side return extension. The rich American Black Walnut cabinetry adds definition to the pale grey spray design. We chose a large wine cabinet because this client enjoys entertaining and hosting parties.
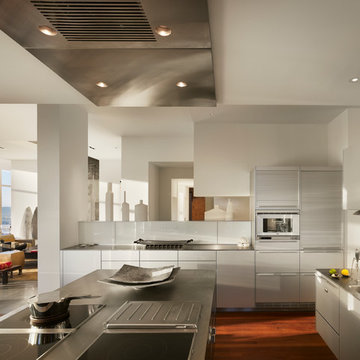
Geräumige, Offene Moderne Küche in U-Form mit Doppelwaschbecken, flächenbündigen Schrankfronten, weißen Schränken, Küchenrückwand in Weiß, Glasrückwand, braunem Holzboden und Kücheninsel in Philadelphia
Geräumige Küchen mit Glasrückwand Ideen und Design
6