Geräumige Küchen mit Glasrückwand Ideen und Design
Sortieren nach:Heute beliebt
41 – 60 von 2.181 Fotos
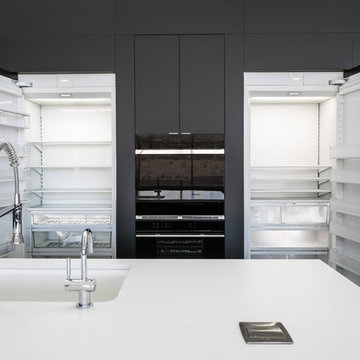
Another focal shot showing the sacle of the dual Subzero fridge and freezer units, flanking the Wolf double oven unit in the center.
The flush inset design of all the components makes for a very clean exeterior presentation.
Design: City Chic, Cristi Pettibone
Photos: SpartaPhoto - Alex Rentzis
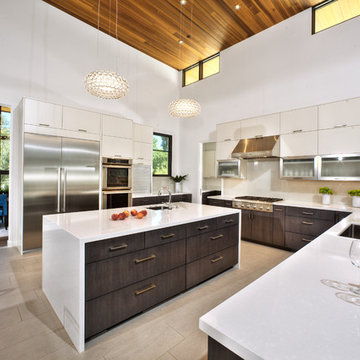
Contemporary kitchen with waterfall edge island.
Dave Adams Photography
Geräumige Moderne Wohnküche in U-Form mit Unterbauwaschbecken, flächenbündigen Schrankfronten, weißen Schränken, Quarzwerkstein-Arbeitsplatte, Küchenrückwand in Weiß, Glasrückwand, Küchengeräten aus Edelstahl, Keramikboden, Kücheninsel, weißer Arbeitsplatte und grauem Boden in Sacramento
Geräumige Moderne Wohnküche in U-Form mit Unterbauwaschbecken, flächenbündigen Schrankfronten, weißen Schränken, Quarzwerkstein-Arbeitsplatte, Küchenrückwand in Weiß, Glasrückwand, Küchengeräten aus Edelstahl, Keramikboden, Kücheninsel, weißer Arbeitsplatte und grauem Boden in Sacramento
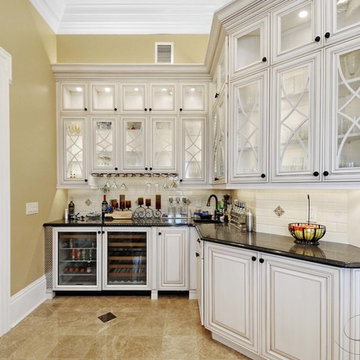
Rickie Agapito
Geräumige Klassische Küche mit Vorratsschrank, Unterbauwaschbecken, offenen Schränken, weißen Schränken, Quarzwerkstein-Arbeitsplatte, Küchenrückwand in Schwarz, Glasrückwand, Küchengeräten aus Edelstahl, Marmorboden und Kücheninsel in Tampa
Geräumige Klassische Küche mit Vorratsschrank, Unterbauwaschbecken, offenen Schränken, weißen Schränken, Quarzwerkstein-Arbeitsplatte, Küchenrückwand in Schwarz, Glasrückwand, Küchengeräten aus Edelstahl, Marmorboden und Kücheninsel in Tampa

Geräumige, Offene, Zweizeilige Moderne Küche mit flächenbündigen Schrankfronten, Kücheninsel, Doppelwaschbecken, dunklen Holzschränken, Marmor-Arbeitsplatte, bunter Rückwand, Glasrückwand, Küchengeräten aus Edelstahl, braunem Holzboden, braunem Boden, bunter Arbeitsplatte und gewölbter Decke in Sydney
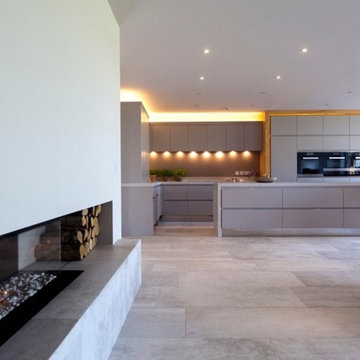
This total redevelopment renovation of this fabulous large country home meant the whole house was taken back to the external walls and roof rafters and all suspended floors dug up. All new Interior layout and two large extensions. 2 months of gutting the property before any building works commenced. This part of the house was in fact an old ballroom and one of the new extensions formed a beautiful new entrance hallway with stunning helical staircase. Our own design handmade and painted kitchen with Miele appliances. Painted in a gorgeous soft grey and with a fabulous 3.5 x 1 metre solid wood dovetailed breakfast bar and surround with led lighting. Stunning stone effect porcelain tiles which were for most of the ground floor, all with under floor heating. Skyframe openings on the ground and first floor giving uninterrupted views of the glorious open countryside. Lutron lighting throughout the whole of the property and Crestron Home Automation. A glass firebox fire was built into this room. for clients ease, giving a secondary heat source, but more for visual effect. 4KTV with plastered in the wall speakers, the wall to the right of the TV is only temporary as this will soon be an entrance and view to the large swimming pool extension with sliding Skyframe window system and all glass walkway. Still much more for this amazing project with stunnnig furniture and lighting, but already a beautiful light filled home.

Rutgers Construction
Aspen, CO 81611
Offene, Geräumige Moderne Küche in L-Form mit Unterbauwaschbecken, flächenbündigen Schrankfronten, schwarzen Schränken, Betonarbeitsplatte, Küchenrückwand in Grau, Glasrückwand, Küchengeräten aus Edelstahl, hellem Holzboden, Kücheninsel, weißem Boden und schwarzer Arbeitsplatte in Denver
Offene, Geräumige Moderne Küche in L-Form mit Unterbauwaschbecken, flächenbündigen Schrankfronten, schwarzen Schränken, Betonarbeitsplatte, Küchenrückwand in Grau, Glasrückwand, Küchengeräten aus Edelstahl, hellem Holzboden, Kücheninsel, weißem Boden und schwarzer Arbeitsplatte in Denver
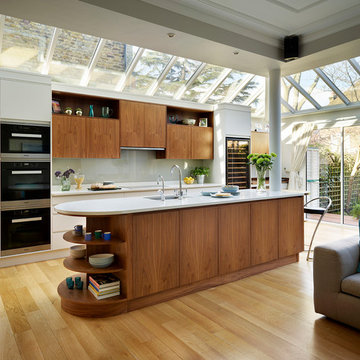
Offene, Geräumige Moderne Küche mit flächenbündigen Schrankfronten, Mineralwerkstoff-Arbeitsplatte, Glasrückwand, Kücheninsel und Küchenrückwand in Grau in London
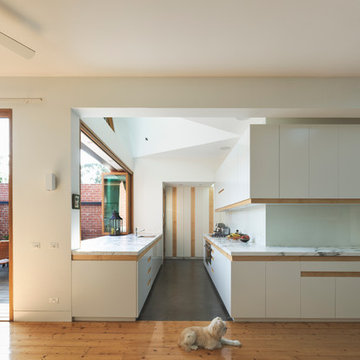
The kitchen wraps around the corner to form a telephone and bar perch. Photo by Peter Bennetts
Offene, Zweizeilige, Geräumige Moderne Küche ohne Insel mit flächenbündigen Schrankfronten, weißen Schränken, Unterbauwaschbecken, Marmor-Arbeitsplatte, Küchenrückwand in Weiß, Glasrückwand, Küchengeräten aus Edelstahl und Betonboden in Melbourne
Offene, Zweizeilige, Geräumige Moderne Küche ohne Insel mit flächenbündigen Schrankfronten, weißen Schränken, Unterbauwaschbecken, Marmor-Arbeitsplatte, Küchenrückwand in Weiß, Glasrückwand, Küchengeräten aus Edelstahl und Betonboden in Melbourne
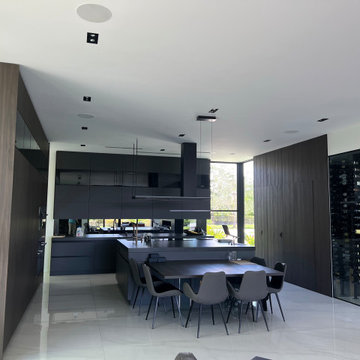
Custom design kitchen with integrated wine cellar by VelArt. Premium Construction cabinets with island and integrated dining table. High quality materials and hardware. Soft closing drawer system. Free professional consultations.
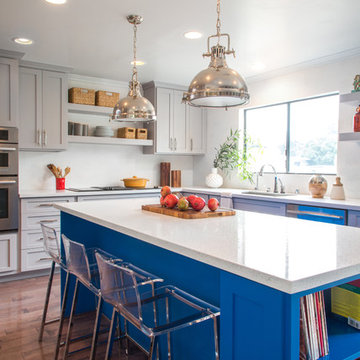
A gorgeous kitchen showcasing a brand new color palette of gray and bold blue! As this was the client’s childhood home, we wanted to preserve her memories while still refreshing the interior and bringing it up-to-date. We started with a new spatial layout and increased the size of wall openings to create the sense of an open plan without removing all the walls. By adding a more functional layout and pops of color throughout the space, we were able to achieve a youthful update to a cherished space without losing all the character and memories that the homeowner loved.
Designed by Joy Street Design serving Oakland, Berkeley, San Francisco, and the whole of the East Bay.
For more about Joy Street Design, click here: https://www.joystreetdesign.com/
To learn more about this project, click here: https://www.joystreetdesign.com/portfolio/randolph-street
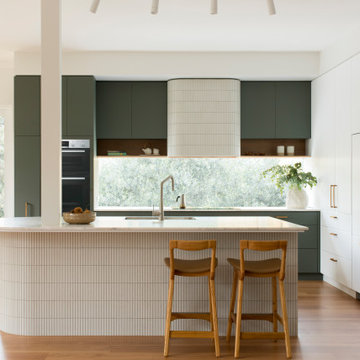
Tennille was engaged by the clients when they purchased a larger house. It would be the third family home that Tennille would collaborate with this family. After completing their home in Malvern, the clients soon discovered that their growing boys would be teenagers, needing more room for their sport and musical talents.
Tennille was engaged to assist with spatial planning the new kitchen, living room joinery concepts and finishes, ensuite, bathroom design and material selections, paint and colour selections, furniture selections and soft furnishings, along with feature lighting. The layout of the kitchen has been designed around a structural support column. Design Room was engaged to design the kitchen around the column to enable the kitchen flow in a more modern style. The kitchen is now successful in the movement of every day rituals for a busy family.
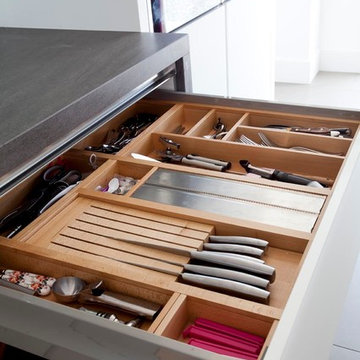
Images © Infinity media
Bespoke kitchen – with white satinized glass doors, stainless steel channel handle system with Basalt Grey ceramic and iroko wood detail – from Canavan Interiors. Siemens appliances
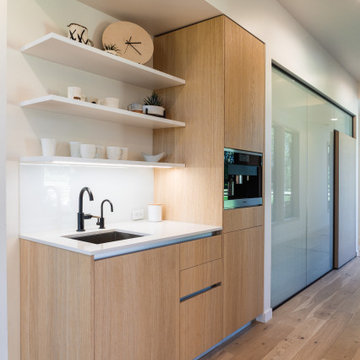
This new build in Battle Ground is the true definition of "modern farmhouse". Yes it's actually a modern house on a farm! The kitchen opens up to the outdoor entertaining area and has a nice open layout. The coffee bar on the side gets lots of use from all of the family members and keeps people out of the cooking area if they need to grab a cup of coffee or tea. Appliances are Miele and Fisher & Paykel. The bar-top is black Fenix.
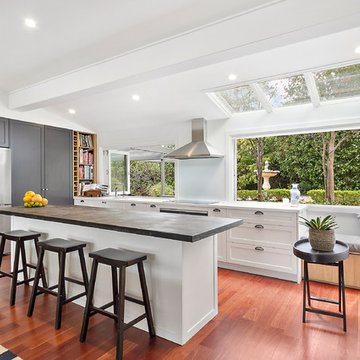
Offene, Geräumige Moderne Küche in L-Form mit braunem Boden, Schrankfronten im Shaker-Stil, Kücheninsel, integriertem Waschbecken, weißen Schränken, Zink-Arbeitsplatte, Küchenrückwand in Weiß, Glasrückwand, schwarzen Elektrogeräten, hellem Holzboden und grauer Arbeitsplatte in Sydney
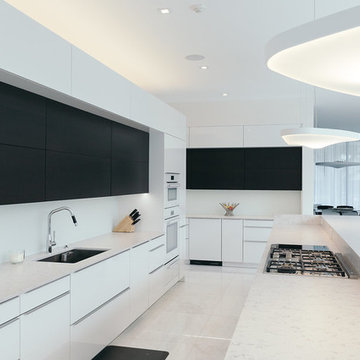
This shows the bar beyond in this expansive kitchen by Cheryl Carpenter with Poggenpohl
Joseph Nance Photography
Geräumige Moderne Küche mit Unterbauwaschbecken, flächenbündigen Schrankfronten, dunklen Holzschränken, Quarzwerkstein-Arbeitsplatte, Küchenrückwand in Weiß, Glasrückwand, Elektrogeräten mit Frontblende, Keramikboden und Kücheninsel in Houston
Geräumige Moderne Küche mit Unterbauwaschbecken, flächenbündigen Schrankfronten, dunklen Holzschränken, Quarzwerkstein-Arbeitsplatte, Küchenrückwand in Weiß, Glasrückwand, Elektrogeräten mit Frontblende, Keramikboden und Kücheninsel in Houston
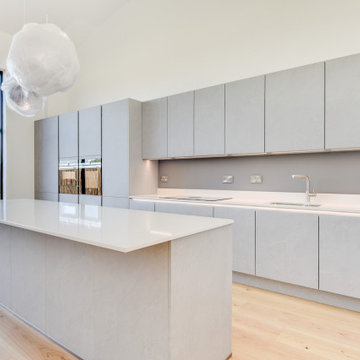
Natural German Kitchen in Mannings Heath, West Sussex
Our contract team completed this stone effect kitchen for a three-plot barn conversion near Mannings Heath.
The Brief
This project was undertaken as part of a barn conversion for a local property developer, with our contract kitchen team designing and installing this project.
When the plot was purchased, the purchaser sought to make a few changes to suit their style and personal design requirements. A modern design was required, and a natural stone finish was eventually favoured.
Design Elements
A stone effect option has been used throughout the project and the finish is one from German supplier Nobilia’s Stoneart range. The natural stone finish nicely compliments the modern style of the property and has been fitted with multiple contemporary additions.
Most of the kitchen furniture is used across the back wall, with full-height and wall units reaching almost wall-to-wall. A sizeable island is included and has plenty of space for bar stools and entertaining.
A handleless design was favoured for the project and under rail lighting has been used to enhance the ambience in the kitchen.
Special Inclusions
High-quality Siemens cooking appliances have been utilised, adding great cooking functionality to this space. The IQ700 single oven, combination oven and warming drawer opted for provide lots of useful functions for the client.
Elsewhere, a Siemens fridge freezer and Miele dishwasher have been integrated behind kitchen furniture.
A contemporary satin grey splashback is in keeping with the stone effect furniture on the design side, whilst a 1.5 bowl under-mounted sink has been used for function.
Project Highlight
Plots on this development each have allocated space for a utility, which has been furnished with matching kitchen units.
This utility also features a small sink and tap for convenience.
The End Result
The end result is a kitchen designed to perfectly suit the clients’ requirements as well as the style and layout of this new property.
This project was undertaken by our contract kitchen team. Whether you are a property developer or are looking to renovate your own home, consult our expert designers to see how we can design your dream space.
To arrange an appointment, visit a showroom or book an appointment online.
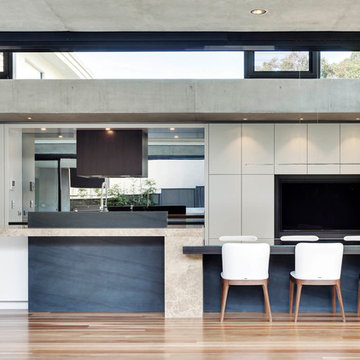
Elegant, modern kitchen in an breathtakingly imaginative modern home. As with the building, there are many forms, materials, textures and colours at play in this kitchen.
Photos: Paul Worsley @ Live By The Sea
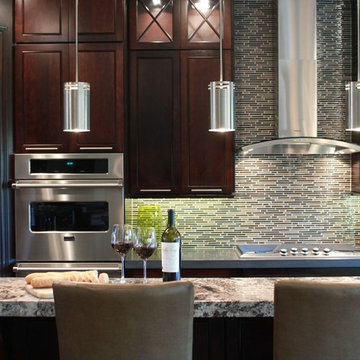
This contemporary, bold custom kitchen is a great place for entertaining and dining. The ceiling hung cabinetry with glass front top cabinets and custom stainless steel vent hood are the showstoppers of the kitchen. The combination of quartz with granite countertops give depth and dimension to the space. The dark espresso wood stain lend the kitchen to a more masculine approach.
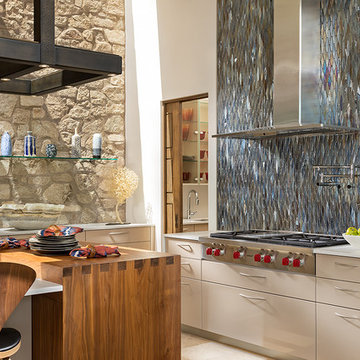
Wendy McEahern
Zweizeilige, Geräumige Klassische Küche mit Vorratsschrank, integriertem Waschbecken, flächenbündigen Schrankfronten, beigen Schränken, Quarzit-Arbeitsplatte, Küchenrückwand in Blau, Glasrückwand, Küchengeräten aus Edelstahl, Kalkstein, Kücheninsel und beigem Boden in Albuquerque
Zweizeilige, Geräumige Klassische Küche mit Vorratsschrank, integriertem Waschbecken, flächenbündigen Schrankfronten, beigen Schränken, Quarzit-Arbeitsplatte, Küchenrückwand in Blau, Glasrückwand, Küchengeräten aus Edelstahl, Kalkstein, Kücheninsel und beigem Boden in Albuquerque

Island bench finished with X-Bond to create a concrete looking furniture piece, without the weight and cost of concrete. X-Bond is hand trowelled over MDF to create a concrete looking finish.
Geräumige Küchen mit Glasrückwand Ideen und Design
3