Geräumige Küchen mit Laminat-Arbeitsplatte Ideen und Design
Suche verfeinern:
Budget
Sortieren nach:Heute beliebt
1 – 20 von 606 Fotos

Die Aufteilung des Raumes erfolgte stilvoll und klassisch zugleich. Während an einer Wand die Stauraumschränke mit dem Spültisch und der Küchenelektrik für die Vorräte platziert sind, bieten die Kochtheke sowie der Übergang Raum für Arbeitsmittel. Daran schließt sich im offenen Bereich des Küchenraumes eine großzügige Sitzgelegenheit für die Familie und die Gäste an.
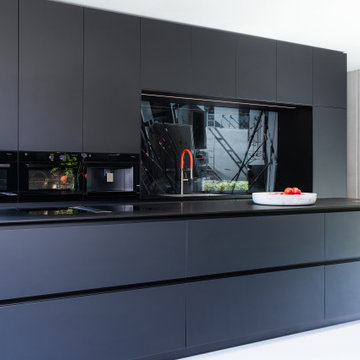
Diese Küche passt prima zu dem großen Raum. Die Kundin ist Architektin und hat sich für eine sehr individuelle Nischengestaltung entschieden: Auf der Rückseite der großen beleuchteten Nische ist ein Foto von der Baustelle des Hauses. Mittlerweile ist alles fertig, aber dieses Foto ist eine besondere Erinnerung.
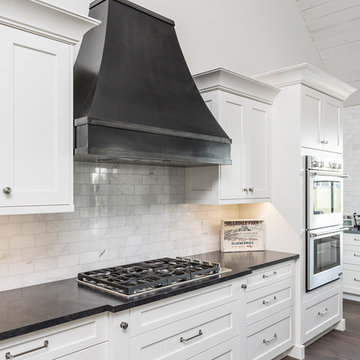
This contemporary farmhouse is located on a scenic acreage in Greendale, BC. It features an open floor plan with room for hosting a large crowd, a large kitchen with double wall ovens, tons of counter space, a custom range hood and was designed to maximize natural light. Shed dormers with windows up high flood the living areas with daylight. The stairwells feature more windows to give them an open, airy feel, and custom black iron railings designed and crafted by a talented local blacksmith. The home is very energy efficient, featuring R32 ICF construction throughout, R60 spray foam in the roof, window coatings that minimize solar heat gain, an HRV system to ensure good air quality, and LED lighting throughout. A large covered patio with a wood burning fireplace provides warmth and shelter in the shoulder seasons.
Carsten Arnold Photography
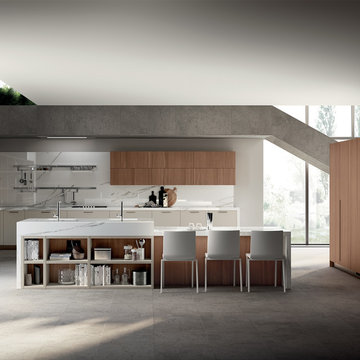
Il laccato opaco Tortora di ante e basi si contrappone in maniera armonica alle zone vestite dal caldo Noce Tussah, ovvero pensili, colonne e schienali di questa importante composizione. Il tutto viene esaltato dalla tonalità Bronzo di maniglie e zoccoli.
The Dove Grey lacquered doors and base units stand out harmoniously against the areas clad with warm Tussah Walnut, i.e. the
wall units, tall units and wall panels of this imposing composition. Everything is enhanced by the Bronze colour of the handles and
plinths.

Färdigt projekt:
Här är ett kök med mycket fönster och då man ville bevara ljusinsläppet valde man att inte ha några överskåp. Porslinho med bänkskiva i furu målad med svart linoljemålad. Profilerad framkant i så kallad gubbnäsa.
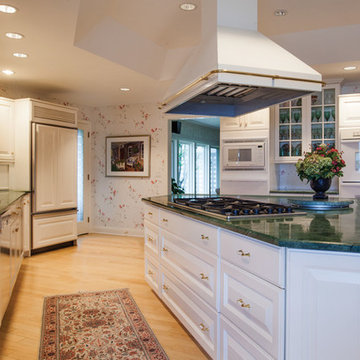
Geräumige Klassische Wohnküche in L-Form mit Kücheninsel, Einbauwaschbecken, profilierten Schrankfronten, weißen Schränken, Laminat-Arbeitsplatte, Küchenrückwand in Weiß, weißen Elektrogeräten und hellem Holzboden in New York

Offene, Geräumige Industrial Küche in L-Form mit Waschbecken, schwarzen Schränken, Laminat-Arbeitsplatte, Küchenrückwand in Weiß, Rückwand aus Keramikfliesen, schwarzen Elektrogeräten, Betonboden, Kücheninsel, grauem Boden, weißer Arbeitsplatte und flächenbündigen Schrankfronten
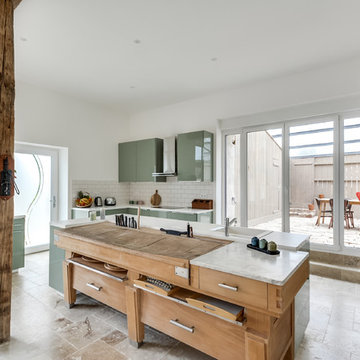
meero
Offene, Geräumige Skandinavische Küche in L-Form mit Doppelwaschbecken, Kassettenfronten, grünen Schränken, Laminat-Arbeitsplatte, Küchenrückwand in Weiß, Rückwand aus Porzellanfliesen, Küchengeräten aus Edelstahl, Marmorboden, Kücheninsel und beigem Boden in Sonstige
Offene, Geräumige Skandinavische Küche in L-Form mit Doppelwaschbecken, Kassettenfronten, grünen Schränken, Laminat-Arbeitsplatte, Küchenrückwand in Weiß, Rückwand aus Porzellanfliesen, Küchengeräten aus Edelstahl, Marmorboden, Kücheninsel und beigem Boden in Sonstige

The dark walnut hardwood floor and table top add warm depth to this contemporary kitchen while the large expanse of windows draw natural light in. The dishwasher is finished with cabinet fronts, seamlessly integrating it into the design. The island adds several layers of functionality: it conveniently serves as an additional prep area; it’s ideal for buffet-style serving; it provides additional storage space; and its built-in wine cooler, finished with cabinet fronts that integrate it seamlessly into the design, makes it ideally suited for use during parties.
Photography Peter Rymwid
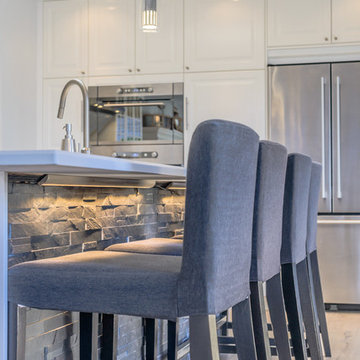
Teagan Workman
Offene, Zweizeilige, Geräumige Maritime Küche mit Doppelwaschbecken, Kassettenfronten, weißen Schränken, Laminat-Arbeitsplatte, Küchenrückwand in Grau, Rückwand aus Steinfliesen, Küchengeräten aus Edelstahl, hellem Holzboden und Kücheninsel in Toronto
Offene, Zweizeilige, Geräumige Maritime Küche mit Doppelwaschbecken, Kassettenfronten, weißen Schränken, Laminat-Arbeitsplatte, Küchenrückwand in Grau, Rückwand aus Steinfliesen, Küchengeräten aus Edelstahl, hellem Holzboden und Kücheninsel in Toronto
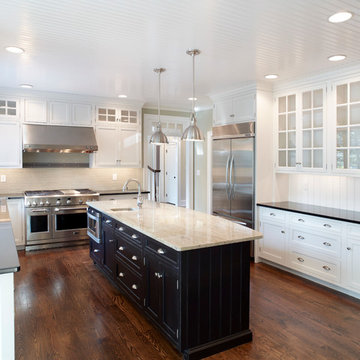
Stunning kitchen in our custom build with white inset cabinets and an espresso island. Dark countertop on the perimeter are complimented by the lighter granite on the island. Microwave drawer in the island is easy for all to access. Stainless steel appliances add to the wow factor in this kitchen. Stainless faucet, pulls and island lights tie in the appliances and bring this kitchen a complete look.
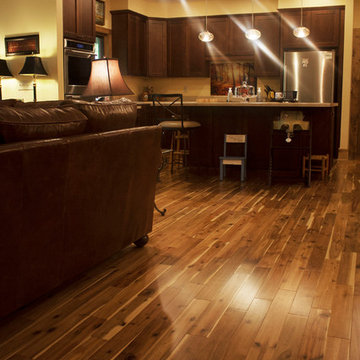
Beautiful acacia hardwood flooring covers the main floor.
Rowan Parris, Rainsparrow Photography
Offene, Geräumige Rustikale Küche in L-Form mit Einbauwaschbecken, Schrankfronten im Shaker-Stil, braunen Schränken, Laminat-Arbeitsplatte, Küchenrückwand in Beige, Küchengeräten aus Edelstahl, dunklem Holzboden, Kücheninsel und braunem Boden in Charlotte
Offene, Geräumige Rustikale Küche in L-Form mit Einbauwaschbecken, Schrankfronten im Shaker-Stil, braunen Schränken, Laminat-Arbeitsplatte, Küchenrückwand in Beige, Küchengeräten aus Edelstahl, dunklem Holzboden, Kücheninsel und braunem Boden in Charlotte
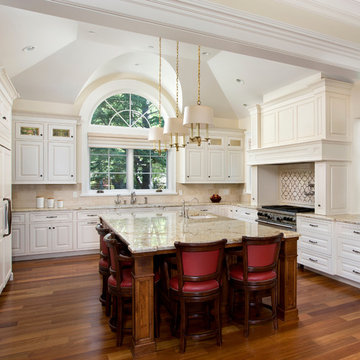
Builder: Markay Johnson Construction
visit: www.mjconstruction.com
This Traditional home with European influence is extraordinary in every sense of the word. Upon entering the two-story foyer, the reflection of beveled glass light draws the eye to a bridged upper iron balcony overlooking the grand entry. Beautiful symmetry flows through each space of the home igniting its architectural flair and design detail. Two perfectly appointed custom iron staircases flow with ease of access to exquisitely furnished living areas. Completing the unmistakably Markay Johnson masterpiece are custom floor-to-ceiling paneling’s, with handsome stained paneling in the den with inset leather coffers in the ceiling. The finest marble and granite finishes were selected both indoors and out. Custom designed cabinetry and millwork of the highest quality frame this elegant classic.
Designer: RKI Interior Design
Photographer: Bernard Andre Photography
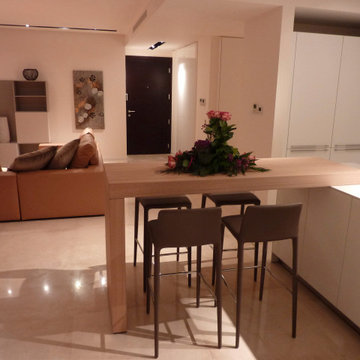
cucina Bulthaup con forma a U in laminato con ampia zona elettrodomestici e colonne. Isola centrale in laminato con anche a gola e push/pull. Tavolo alto snack in rovere naturale impiallacciato. sgabelli alti rivestiti in ecopelle marrone scuro

This contemporary farmhouse is located on a scenic acreage in Greendale, BC. It features an open floor plan with room for hosting a large crowd, a large kitchen with double wall ovens, tons of counter space, a custom range hood and was designed to maximize natural light. Shed dormers with windows up high flood the living areas with daylight. The stairwells feature more windows to give them an open, airy feel, and custom black iron railings designed and crafted by a talented local blacksmith. The home is very energy efficient, featuring R32 ICF construction throughout, R60 spray foam in the roof, window coatings that minimize solar heat gain, an HRV system to ensure good air quality, and LED lighting throughout. A large covered patio with a wood burning fireplace provides warmth and shelter in the shoulder seasons.
Carsten Arnold Photography
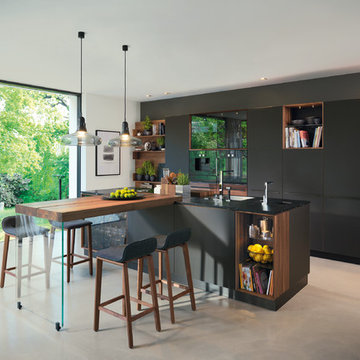
Offene, Geräumige Moderne Küche mit Einbauwaschbecken, flächenbündigen Schrankfronten, schwarzen Schränken, Laminat-Arbeitsplatte, Küchenrückwand in Weiß, Rückwand aus Stein, Küchengeräten aus Edelstahl, Linoleum, Kücheninsel und beigem Boden in Hannover

Elephant Skin (structured laminate)
Zweizeilige, Geräumige Moderne Wohnküche mit Waschbecken, flächenbündigen Schrankfronten, schwarzen Schränken, Laminat-Arbeitsplatte, schwarzen Elektrogeräten, Betonboden, Kücheninsel, grauem Boden und schwarzer Arbeitsplatte in Austin
Zweizeilige, Geräumige Moderne Wohnküche mit Waschbecken, flächenbündigen Schrankfronten, schwarzen Schränken, Laminat-Arbeitsplatte, schwarzen Elektrogeräten, Betonboden, Kücheninsel, grauem Boden und schwarzer Arbeitsplatte in Austin
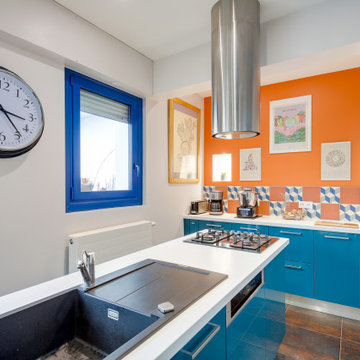
Einzeilige, Geräumige Eklektische Wohnküche mit Waschbecken, Kassettenfronten, blauen Schränken, Laminat-Arbeitsplatte, Küchenrückwand in Orange, Rückwand aus Zementfliesen, Küchengeräten aus Edelstahl, Keramikboden, zwei Kücheninseln, weißer Arbeitsplatte und Kassettendecke in Bordeaux
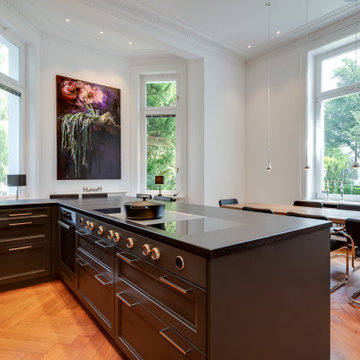
Ab dem Winkel der Schrankwand wurden die Unterschränke durchgängig mit geräumigen Schubfächern bestückt. Kassettenfronten geben den dunklen Schränken einen lockeren Stil. Der Nutzungskomfort überzeugt durch die gute Übersicht verstauter Arbeitsmittel und die schnelle Erreichbarkeit auch hinten eingeräumter Kochutensilien.

Geschlossene, Geräumige Moderne Küche ohne Insel in L-Form mit Einbauwaschbecken, Kassettenfronten, schwarzen Schränken, Laminat-Arbeitsplatte, Küchenrückwand in Beige, Küchengeräten aus Edelstahl, Betonboden, grauem Boden, beiger Arbeitsplatte und eingelassener Decke in Grenoble
Geräumige Küchen mit Laminat-Arbeitsplatte Ideen und Design
1