Geräumige Küchen mit schwarzen Elektrogeräten Ideen und Design
Suche verfeinern:
Budget
Sortieren nach:Heute beliebt
21 – 40 von 3.702 Fotos

Designed by Paula Truchon of Reico Kitchen & Bath in Frederick, MD in collaboration with Faber Custom Builders, this Rustic inspired kitchen design features Greenfield Cabinetry in the Augusta door style in 2 finishes. The perimeter kitchen cabinets feature Knotty Alder with the Federal finish. The island cabinets feature a paintable Cityscape finish. Kitchen countertops are granite in the color Steel Gray with a leathered finish. The kitchen tile backsplash features Unicom Starker Natural Slate Multi-color in 12x12 sheets. Photos courtesy of BTW Images LLC.

Full custom kitchen with 10' Island and waterfall counter top
Geräumige Moderne Küche mit Doppelwaschbecken, flächenbündigen Schrankfronten, Küchenrückwand in Weiß, Rückwand aus Stein, Kücheninsel, weißem Boden, schwarzer Arbeitsplatte und schwarzen Elektrogeräten in New York
Geräumige Moderne Küche mit Doppelwaschbecken, flächenbündigen Schrankfronten, Küchenrückwand in Weiß, Rückwand aus Stein, Kücheninsel, weißem Boden, schwarzer Arbeitsplatte und schwarzen Elektrogeräten in New York

Trousdale Beverly Hills luxury home open plan modern kitchen with skylight. Photo by Jason Speth.
Zweizeilige, Geräumige Moderne Küche mit Unterbauwaschbecken, flächenbündigen Schrankfronten, weißen Schränken, Küchenrückwand in Weiß, zwei Kücheninseln, weißer Arbeitsplatte, schwarzen Elektrogeräten, Porzellan-Bodenfliesen und weißem Boden in Los Angeles
Zweizeilige, Geräumige Moderne Küche mit Unterbauwaschbecken, flächenbündigen Schrankfronten, weißen Schränken, Küchenrückwand in Weiß, zwei Kücheninseln, weißer Arbeitsplatte, schwarzen Elektrogeräten, Porzellan-Bodenfliesen und weißem Boden in Los Angeles
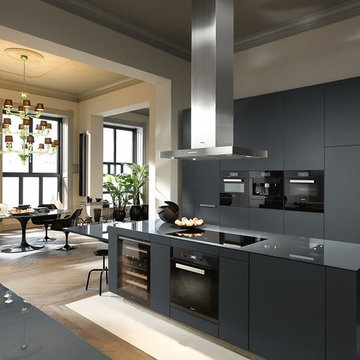
Offene, Zweizeilige, Geräumige Moderne Küche mit flächenbündigen Schrankfronten, schwarzen Schränken, schwarzen Elektrogeräten, Kücheninsel, braunem Boden und schwarzer Arbeitsplatte in Toulouse
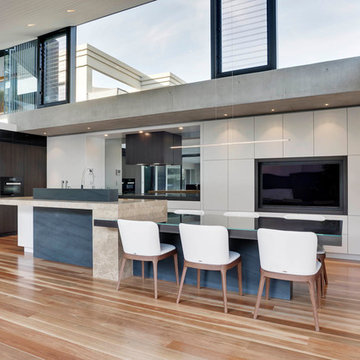
Elegant, modern kitchen in an breathtakingly imaginative modern home. As with the building, there are many forms, materials, textures and colours at play in this kitchen.
Photos: Paul Worsley @ Live By The Sea

The original kitchen was disjointed and lacked connection to the home and its history. The remodel opened the room to other areas of the home by incorporating an unused breakfast nook and enclosed porch to create a spacious new kitchen. It features stunning soapstone counters and range splash, era appropriate subway tiles, and hand crafted floating shelves. Ceasarstone on the island creates a durable, hardworking surface for prep work. A black Blue Star range anchors the space while custom inset fir cabinets wrap the walls and provide ample storage. Great care was given in restoring and recreating historic details for this charming Foursquare kitchen.

Stephen Reed Photography
Geräumige Klassische Küche mit Unterbauwaschbecken, Schrankfronten mit vertiefter Füllung, Quarzit-Arbeitsplatte, Rückwand aus Stein, Kalkstein, zwei Kücheninseln, beigem Boden, weißer Arbeitsplatte und schwarzen Elektrogeräten in Dallas
Geräumige Klassische Küche mit Unterbauwaschbecken, Schrankfronten mit vertiefter Füllung, Quarzit-Arbeitsplatte, Rückwand aus Stein, Kalkstein, zwei Kücheninseln, beigem Boden, weißer Arbeitsplatte und schwarzen Elektrogeräten in Dallas

Geräumige Moderne Wohnküche in L-Form mit Unterbauwaschbecken, flächenbündigen Schrankfronten, dunklen Holzschränken, Marmor-Arbeitsplatte, Küchenrückwand in Weiß, Rückwand aus Marmor, Betonboden, Kücheninsel, grauem Boden, schwarzen Elektrogeräten und weißer Arbeitsplatte in London
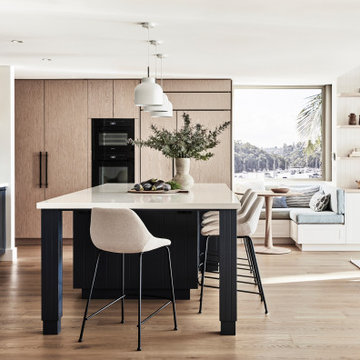
Coastal Luxe style kitchen in our Cremorne project features cabinetry in Dulux Blue Rapsody and Snowy Mountains Quarter, and timber veneer in Planked Oak.
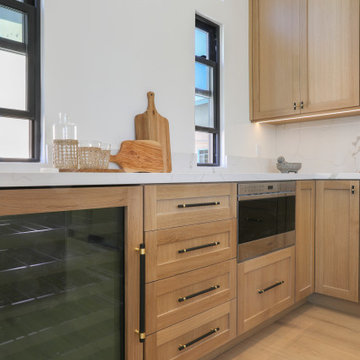
Geschlossene, Geräumige Moderne Küche in L-Form mit Einbauwaschbecken, flächenbündigen Schrankfronten, hellen Holzschränken, Marmor-Arbeitsplatte, Küchenrückwand in Weiß, Rückwand aus Marmor, schwarzen Elektrogeräten, hellem Holzboden, Kücheninsel, braunem Boden und weißer Arbeitsplatte in Los Angeles
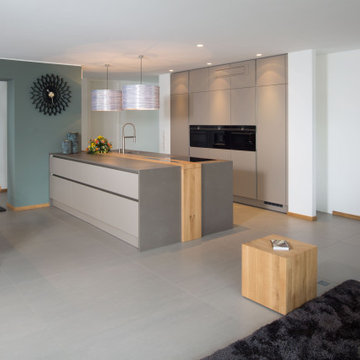
Offene, Einzeilige, Geräumige Moderne Küche mit flächenbündigen Schrankfronten, beigen Schränken, schwarzen Elektrogeräten, Betonboden, Kücheninsel, grauem Boden und grauer Arbeitsplatte in Dresden

Geräumige Klassische Wohnküche ohne Insel mit Landhausspüle, Schrankfronten im Shaker-Stil, grauen Schränken, Küchenrückwand in Rot, schwarzen Elektrogeräten, grauem Boden, weißer Arbeitsplatte, Quarzit-Arbeitsplatte, Rückwand aus Zementfliesen und Terrazzo-Boden in London

Geräumige Klassische Küche mit grauen Schränken, Arbeitsplatte aus Holz, Küchenrückwand in Metallic, Rückwand aus Spiegelfliesen, dunklem Holzboden, Kücheninsel, Kassettenfronten, schwarzen Elektrogeräten und braunem Boden in Sonstige
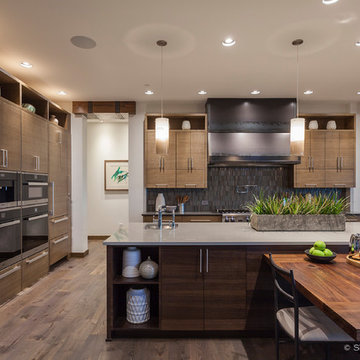
Stephen Tamiesie
Geräumige Moderne Küche in U-Form mit flächenbündigen Schrankfronten, hellbraunen Holzschränken, Quarzit-Arbeitsplatte, Küchenrückwand in Grau, Rückwand aus Stäbchenfliesen, schwarzen Elektrogeräten, dunklem Holzboden und Kücheninsel in Portland
Geräumige Moderne Küche in U-Form mit flächenbündigen Schrankfronten, hellbraunen Holzschränken, Quarzit-Arbeitsplatte, Küchenrückwand in Grau, Rückwand aus Stäbchenfliesen, schwarzen Elektrogeräten, dunklem Holzboden und Kücheninsel in Portland
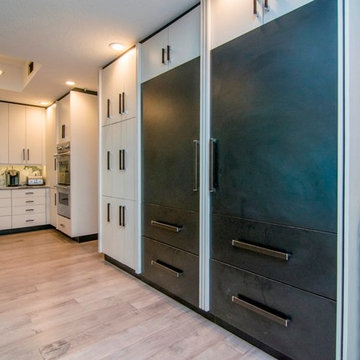
PHOTO STUDIO SOLUTIONS
Offene, Geräumige Moderne Küche in L-Form mit Doppelwaschbecken, flächenbündigen Schrankfronten, grauen Schränken, Granit-Arbeitsplatte, Küchenrückwand in Weiß, Rückwand aus Stein, schwarzen Elektrogeräten, hellem Holzboden und Kücheninsel in Tampa
Offene, Geräumige Moderne Küche in L-Form mit Doppelwaschbecken, flächenbündigen Schrankfronten, grauen Schränken, Granit-Arbeitsplatte, Küchenrückwand in Weiß, Rückwand aus Stein, schwarzen Elektrogeräten, hellem Holzboden und Kücheninsel in Tampa

We chose a micro cement floor for this space, choosing a warm neutral that sat perfectly with the wall colour. This entire extension space was intended to feel like a bright and sunny contrast to the pattern and colour of the rest of the house. A sense of calm, space, and comfort exudes from the space. We chose linen and boucle fabrics for the furniture, continuing the restrained palette. The enormous sculptural kitchen is grounding the space, which we designed in collaboration with Roundhouse Design. However, to continue the sense of space and full-height ceiling scale, we colour-matched the kitchen wall cabinets with the wall paint colour. the base units were sprayed in farrow and ball 'Railings'.
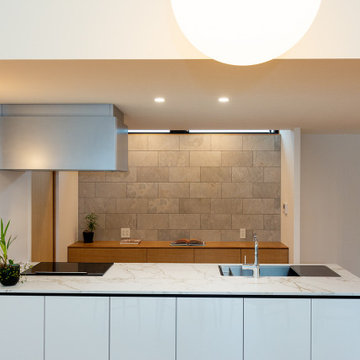
白を基調としたオープンなキッチン。天板は耐久性が高く質感も美しいDEKTONを採用、家具部の面材も天板の色味に合わせたことで高級感ある仕上がりとなりました。キッチン背面には造作家具による食器棚を設置。内装に合わせ、ホワイトオークで仕上げました。背面壁には石目のタイルを貼り、ハイサイドからの照明で照らしています。

The large open space continues the themes set out in the Living and Dining areas with a similar palette of darker surfaces and finishes, chosen to create an effect that is highly evocative of past centuries, linking new and old with a poetic approach.
The dark grey concrete floor is a paired with traditional but luxurious Tadelakt Moroccan plaster, chose for its uneven and natural texture as well as beautiful earthy hues.
The supporting structure is exposed and painted in a deep red hue to suggest the different functional areas and create a unique interior which is then reflected on the exterior of the extension.
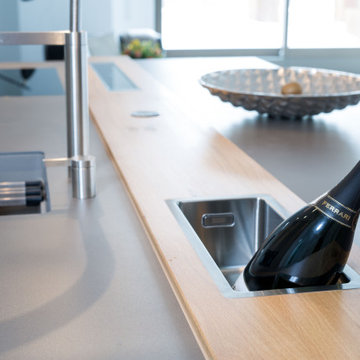
Offene, Einzeilige, Geräumige Moderne Küche mit flächenbündigen Schrankfronten, beigen Schränken, schwarzen Elektrogeräten, Betonboden, Kücheninsel, grauem Boden und grauer Arbeitsplatte in Dresden
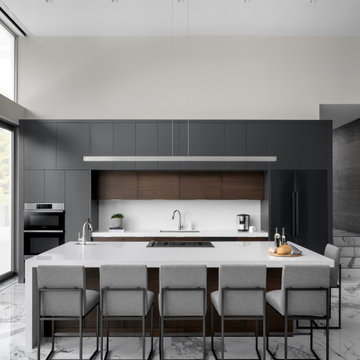
This home is breathtaking! The owners have poured themselves into the fully custom design of their property, ensuring it is truly their dream space - a modern retreat founded on the melding of cool and warm tones, the alluring charm of natural materials, and the refreshing calm of streamlined design. In the kitchen, note the endless flow through the marble floors, floor-to-ceiling windows, waterfall countertop, and smooth slab cabinet doors. The minimalist style in this kitchen is contrasted by the grandeur of its sheer size, and this ultra-modern home, though cool and neutral, holds the potential for many warm evenings with lots of company.
Geräumige Küchen mit schwarzen Elektrogeräten Ideen und Design
2