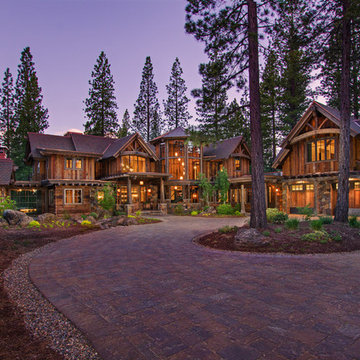Geräumige Lila Häuser Ideen und Design
Suche verfeinern:
Budget
Sortieren nach:Heute beliebt
1 – 20 von 211 Fotos
1 von 3

Geräumiges, Dreistöckiges Klassisches Einfamilienhaus mit Betonfassade, grauer Fassadenfarbe, Satteldach und Schindeldach in Austin
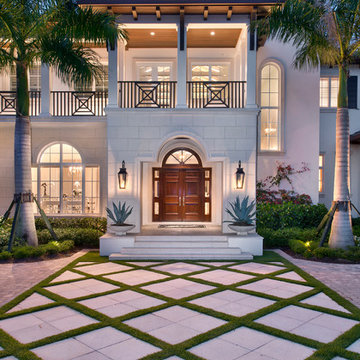
Geräumiges, Zweistöckiges Haus mit Mix-Fassade und beiger Fassadenfarbe in Miami

Geräumiges, Dreistöckiges Modernes Einfamilienhaus mit Betonfassade, roter Fassadenfarbe und Flachdach in Denver
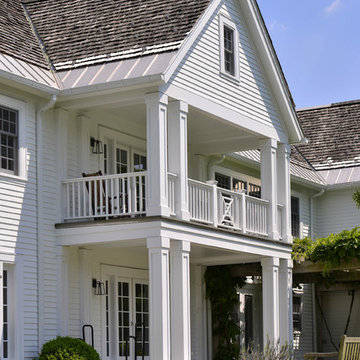
Architecture as a Backdrop for Living™
©2015 Carol Kurth Architecture, PC
www.carolkurtharchitects.com (914) 234-2595 | Bedford, NY Photography by Peter Krupenye
Construction by Legacy Construction Northeast

Andy Gould
Geräumiges, Einstöckiges Mid-Century Einfamilienhaus mit Backsteinfassade, beiger Fassadenfarbe, Flachdach und Schindeldach in Raleigh
Geräumiges, Einstöckiges Mid-Century Einfamilienhaus mit Backsteinfassade, beiger Fassadenfarbe, Flachdach und Schindeldach in Raleigh
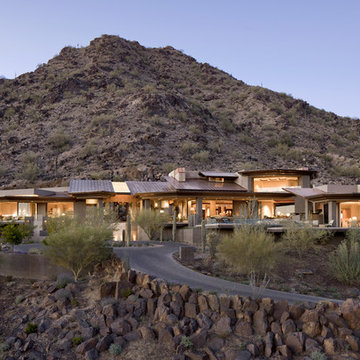
Amazing Views and outdoor entertaining spaces
Geräumiges, Einstöckiges Mediterranes Haus in Phoenix
Geräumiges, Einstöckiges Mediterranes Haus in Phoenix
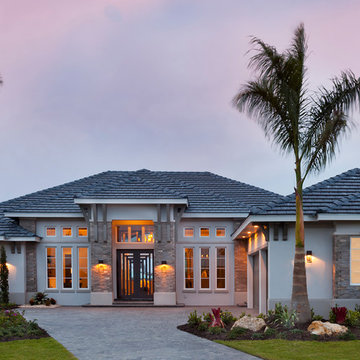
Visit The Korina 14803 Como Circle or call 941 907.8131 for additional information.
3 bedrooms | 4.5 baths | 3 car garage | 4,536 SF
The Korina is John Cannon’s new model home that is inspired by a transitional West Indies style with a contemporary influence. From the cathedral ceilings with custom stained scissor beams in the great room with neighboring pristine white on white main kitchen and chef-grade prep kitchen beyond, to the luxurious spa-like dual master bathrooms, the aesthetics of this home are the epitome of timeless elegance. Every detail is geared toward creating an upscale retreat from the hectic pace of day-to-day life. A neutral backdrop and an abundance of natural light, paired with vibrant accents of yellow, blues, greens and mixed metals shine throughout the home.

With 100 acres of forest this 12,000 square foot magnificent home is a dream come true and designed for entertaining. The use log and glass combine to make it warm and welcoming.
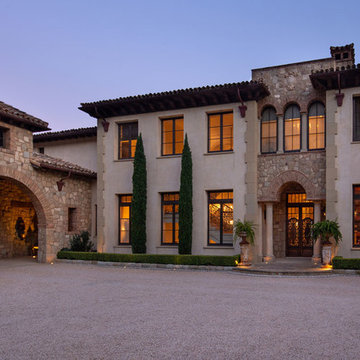
This 14,000sf estate sits on four acres in Montecito overlooking the green rolling hills and ocean beyond. This architectural style was inspired by the villas around Lake Como in northern Italy. The formal central part of the home contains the formal rooms, while the less formal areas are reflected in simpler detailing, more rustic materials, and more irregular building forms. The property terraces towards the view and includes a koi pond, pool with cabana, greenhouse, bocce court, and a small vineyard.
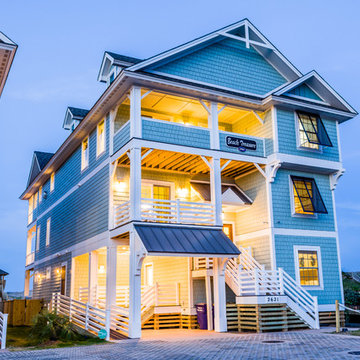
Geräumiges, Dreistöckiges Maritimes Haus mit blauer Fassadenfarbe, Satteldach und Schindeldach in Sonstige
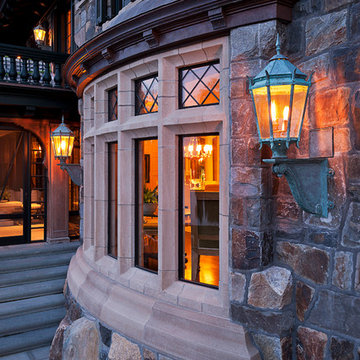
Geräumiges, Dreistöckiges Klassisches Haus mit Steinfassade in New York
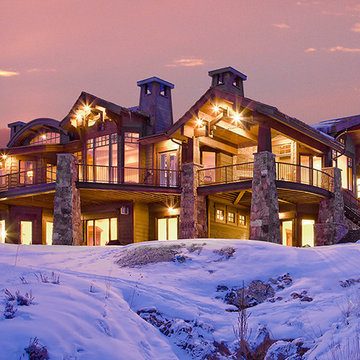
Springgate Residence
Geräumige, Zweistöckige Klassische Holzfassade Haus in Salt Lake City
Geräumige, Zweistöckige Klassische Holzfassade Haus in Salt Lake City
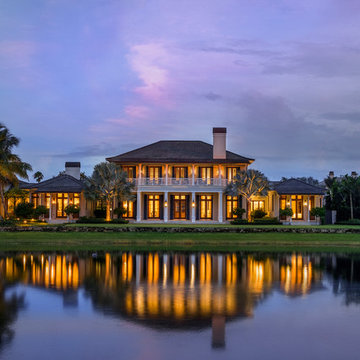
Jerry Rabinowitz
Geräumiges, Zweistöckiges Haus mit Putzfassade und beiger Fassadenfarbe in Miami
Geräumiges, Zweistöckiges Haus mit Putzfassade und beiger Fassadenfarbe in Miami
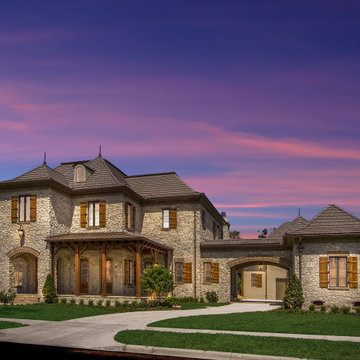
Geräumiges, Dreistöckiges Einfamilienhaus mit Steinfassade, beiger Fassadenfarbe und braunem Dach in Chicago
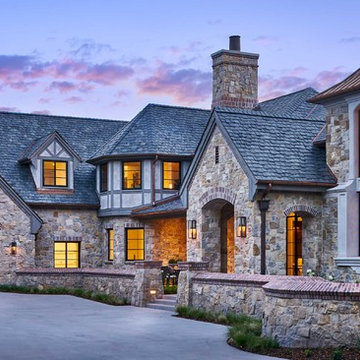
Geräumiges, Dreistöckiges Klassisches Einfamilienhaus mit Steinfassade in Denver
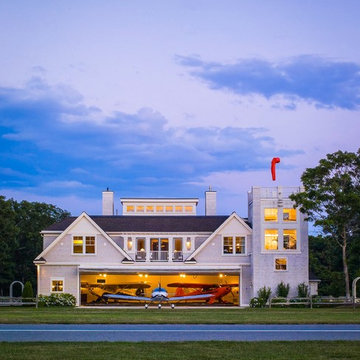
Lynne Damianos
Geräumiges, Dreistöckiges Klassisches Haus mit Vinylfassade und Satteldach in Boston
Geräumiges, Dreistöckiges Klassisches Haus mit Vinylfassade und Satteldach in Boston
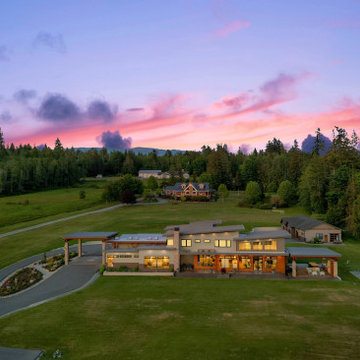
Geräumiges, Zweistöckiges Einfamilienhaus mit Mix-Fassade, bunter Fassadenfarbe, Pultdach und Blechdach in Vancouver

Rear elevation west wing
Geräumiges, Zweistöckiges Modernes Haus mit Steinfassade, brauner Fassadenfarbe und Flachdach in Denver
Geräumiges, Zweistöckiges Modernes Haus mit Steinfassade, brauner Fassadenfarbe und Flachdach in Denver
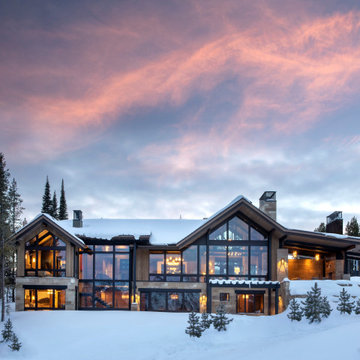
The roof line mixes traditional gables with modern mono slopes. The exterior materials include natural stone, reclaimed wood and exposed steel.
Geräumiges, Zweistöckiges Rustikales Einfamilienhaus mit Mix-Fassade in Sonstige
Geräumiges, Zweistöckiges Rustikales Einfamilienhaus mit Mix-Fassade in Sonstige
Geräumige Lila Häuser Ideen und Design
1
