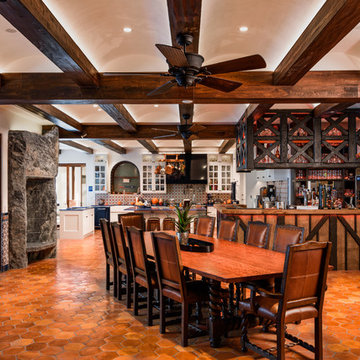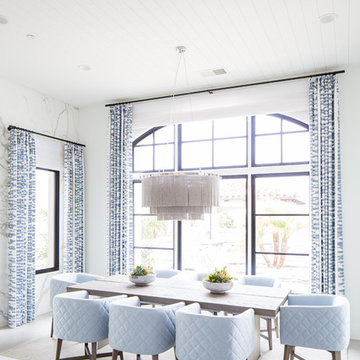Geräumige Mediterrane Esszimmer Ideen und Design
Suche verfeinern:
Budget
Sortieren nach:Heute beliebt
1 – 20 von 404 Fotos
1 von 3

Copyright © 2009 Robert Reck. All Rights Reserved.
Geschlossenes, Geräumiges Mediterranes Esszimmer mit braunem Holzboden, Kamin, bunten Wänden, braunem Boden und Kaminumrandung aus Stein in Albuquerque
Geschlossenes, Geräumiges Mediterranes Esszimmer mit braunem Holzboden, Kamin, bunten Wänden, braunem Boden und Kaminumrandung aus Stein in Albuquerque
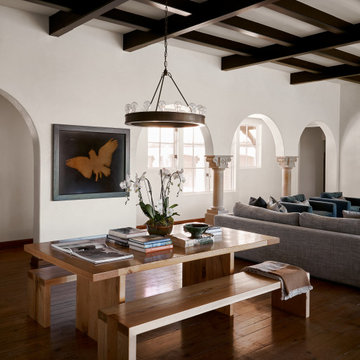
Geräumiges Mediterranes Esszimmer mit weißer Wandfarbe, braunem Holzboden, braunem Boden und freigelegten Dachbalken in Austin

Breathtaking views of the incomparable Big Sur Coast, this classic Tuscan design of an Italian farmhouse, combined with a modern approach creates an ambiance of relaxed sophistication for this magnificent 95.73-acre, private coastal estate on California’s Coastal Ridge. Five-bedroom, 5.5-bath, 7,030 sq. ft. main house, and 864 sq. ft. caretaker house over 864 sq. ft. of garage and laundry facility. Commanding a ridge above the Pacific Ocean and Post Ranch Inn, this spectacular property has sweeping views of the California coastline and surrounding hills. “It’s as if a contemporary house were overlaid on a Tuscan farm-house ruin,” says decorator Craig Wright who created the interiors. The main residence was designed by renowned architect Mickey Muenning—the architect of Big Sur’s Post Ranch Inn, —who artfully combined the contemporary sensibility and the Tuscan vernacular, featuring vaulted ceilings, stained concrete floors, reclaimed Tuscan wood beams, antique Italian roof tiles and a stone tower. Beautifully designed for indoor/outdoor living; the grounds offer a plethora of comfortable and inviting places to lounge and enjoy the stunning views. No expense was spared in the construction of this exquisite estate.
Presented by Olivia Hsu Decker
+1 415.720.5915
+1 415.435.1600
Decker Bullock Sotheby's International Realty
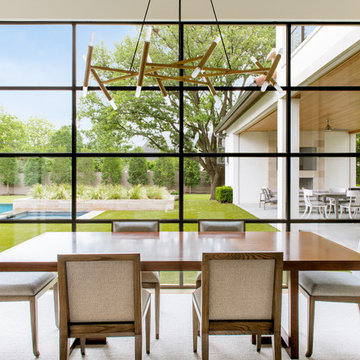
Geräumiges Mediterranes Esszimmer ohne Kamin mit weißer Wandfarbe und hellem Holzboden in Dallas
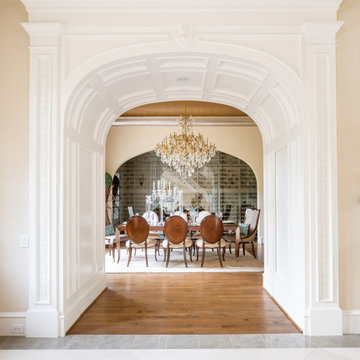
Entry to dining room
Geschlossenes, Geräumiges Mediterranes Esszimmer ohne Kamin mit beiger Wandfarbe, braunem Holzboden und braunem Boden in Dallas
Geschlossenes, Geräumiges Mediterranes Esszimmer ohne Kamin mit beiger Wandfarbe, braunem Holzboden und braunem Boden in Dallas
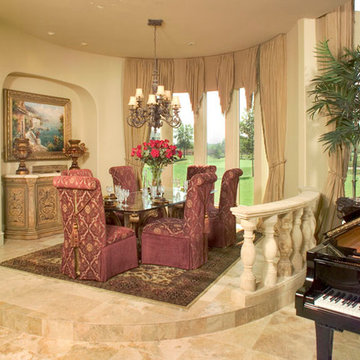
Offenes, Geräumiges Mediterranes Esszimmer mit beiger Wandfarbe und Travertin in Houston
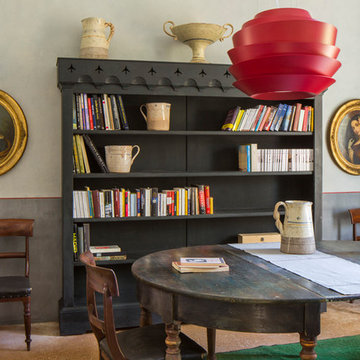
Geräumiges Mediterranes Esszimmer mit blauer Wandfarbe und beigem Boden in Sonstige
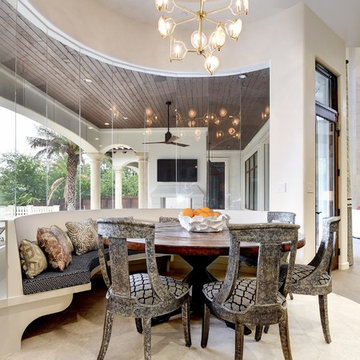
Twist Tours
Offenes, Geräumiges Mediterranes Esszimmer ohne Kamin mit beiger Wandfarbe und beigem Boden in Austin
Offenes, Geräumiges Mediterranes Esszimmer ohne Kamin mit beiger Wandfarbe und beigem Boden in Austin
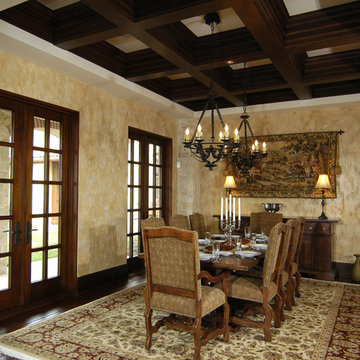
Leave a legacy. Reminiscent of Tuscan villas and country homes that dot the lush Italian countryside, this enduring European-style design features a lush brick courtyard with fountain, a stucco and stone exterior and a classic clay tile roof. Roman arches, arched windows, limestone accents and exterior columns add to its timeless and traditional appeal.
The equally distinctive first floor features a heart-of-the-home kitchen with a barrel-vaulted ceiling covering a large central island and a sitting/hearth room with fireplace. Also featured are a formal dining room, a large living room with a beamed and sloped ceiling and adjacent screened-in porch and a handy pantry or sewing room. Rounding out the first-floor offerings are an exercise room and a large master bedroom suite with his-and-hers closets. A covered terrace off the master bedroom offers a private getaway. Other nearby outdoor spaces include a large pergola and terrace and twin two-car garages.
The spacious lower-level includes a billiards area, home theater, a hearth room with fireplace that opens out into a spacious patio, a handy kitchenette and two additional bedroom suites. You’ll also find a nearby playroom/bunk room and adjacent laundry.
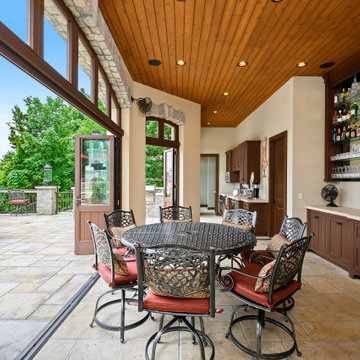
Geräumiges Mediterranes Esszimmer ohne Kamin mit beiger Wandfarbe und beigem Boden in Kansas City
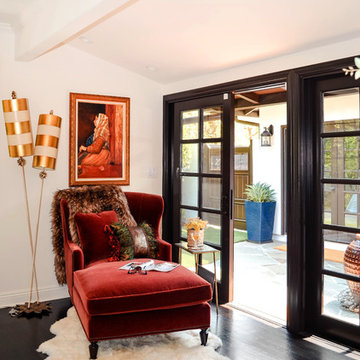
Having a reading nook is the ultimate luxury. I try to create at least one special area in every home for each person that lives there. It is so important to have little areas that let you escape the fast pace of daily life.
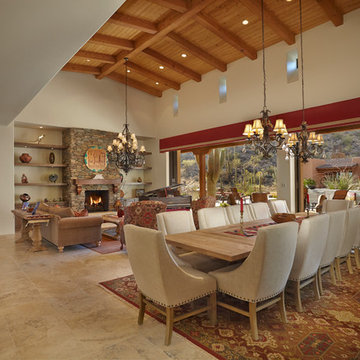
Large open great room and dining area with a mix of custom and Restoration Hardware furnishings.
Geräumiges Mediterranes Esszimmer mit beiger Wandfarbe, Travertin, Kamin und Kaminumrandung aus Stein in Phoenix
Geräumiges Mediterranes Esszimmer mit beiger Wandfarbe, Travertin, Kamin und Kaminumrandung aus Stein in Phoenix
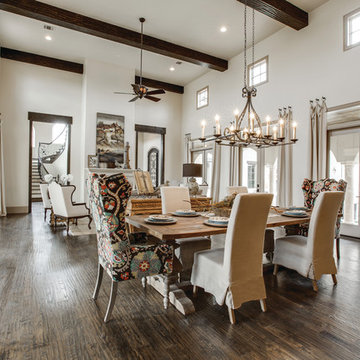
2 PAIGEBROOKE
WESTLAKE, TEXAS 76262
Live like Spanish royalty in our most realized Mediterranean villa ever. Brilliantly designed entertainment wings: open living-dining-kitchen suite on the north, game room and home theatre on the east, quiet conversation in the library and hidden parlor on the south, all surrounding a landscaped courtyard. Studding luxury in the west wing master suite. Children's bedrooms upstairs share dedicated homework room. Experience the sensation of living beautifully at this authentic Mediterranean villa in Westlake!
- See more at: http://www.livingbellavita.com/southlake/westlake-model-home
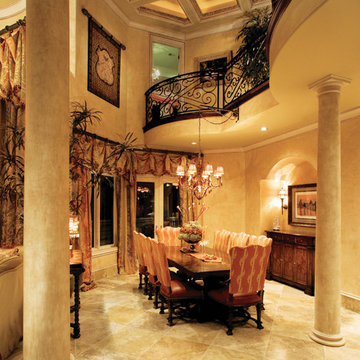
Dining Room of The Sater Design Collection's Tuscan, Luxury Home Plan - "Villa Sabina" (Plan #8086). saterdesign.com
Geschlossenes, Geräumiges Mediterranes Esszimmer ohne Kamin mit beiger Wandfarbe und Travertin in Miami
Geschlossenes, Geräumiges Mediterranes Esszimmer ohne Kamin mit beiger Wandfarbe und Travertin in Miami
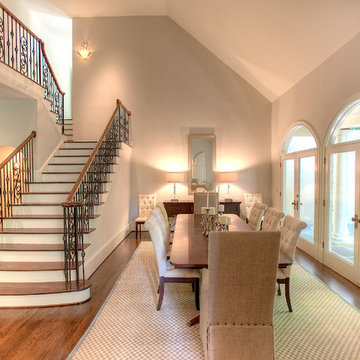
Offenes, Geräumiges Mediterranes Esszimmer ohne Kamin mit grauer Wandfarbe und braunem Holzboden in Atlanta
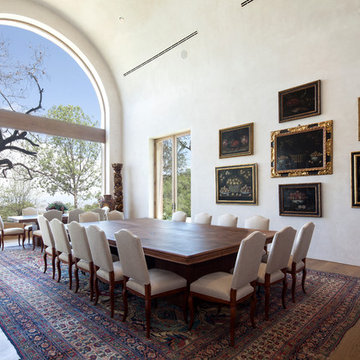
DINING ROOM
Geräumiges Mediterranes Esszimmer mit weißer Wandfarbe und braunem Holzboden in Sonstige
Geräumiges Mediterranes Esszimmer mit weißer Wandfarbe und braunem Holzboden in Sonstige

Great room coffered ceiling, custom fireplace surround, chandeliers, and marble floor.
Offenes, Geräumiges Mediterranes Esszimmer mit beiger Wandfarbe, Marmorboden, Kamin, Kaminumrandung aus Stein, buntem Boden und freigelegten Dachbalken in Phoenix
Offenes, Geräumiges Mediterranes Esszimmer mit beiger Wandfarbe, Marmorboden, Kamin, Kaminumrandung aus Stein, buntem Boden und freigelegten Dachbalken in Phoenix
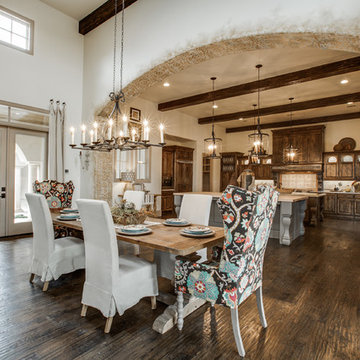
2 PAIGEBROOKE
WESTLAKE, TEXAS 76262
Live like Spanish royalty in our most realized Mediterranean villa ever. Brilliantly designed entertainment wings: open living-dining-kitchen suite on the north, game room and home theatre on the east, quiet conversation in the library and hidden parlor on the south, all surrounding a landscaped courtyard. Studding luxury in the west wing master suite. Children's bedrooms upstairs share dedicated homework room. Experience the sensation of living beautifully at this authentic Mediterranean villa in Westlake!
- See more at: http://www.livingbellavita.com/southlake/westlake-model-home
Geräumige Mediterrane Esszimmer Ideen und Design
1
