Geräumige Mid-Century Häuser Ideen und Design
Suche verfeinern:
Budget
Sortieren nach:Heute beliebt
1 – 20 von 300 Fotos
1 von 3
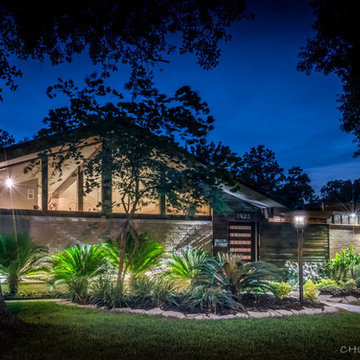
This Midcentury Modern Home was originally built in 1964 and was completely over-hauled and a seriously major renovation! We transformed 5 rooms into 1 great room and raised the ceiling by removing all the attic space. Initially, we wanted to keep the original terrazzo flooring throughout the house, but unfortunately we could not bring it back to life. This house is a 3200 sq. foot one story. We are still renovating, since this is my house...I will keep the pictures updated as we progress! Photo by Chuck Williams
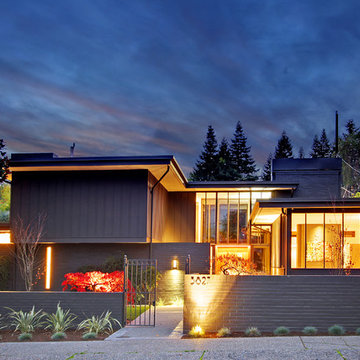
Zweistöckiges, Geräumiges Retro Einfamilienhaus mit Mix-Fassade, grauer Fassadenfarbe und Flachdach in Seattle
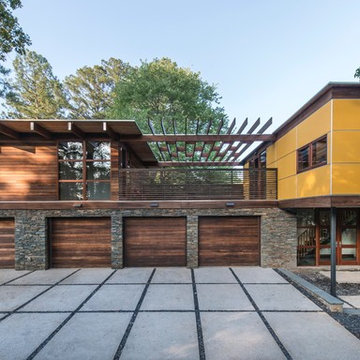
The western facade functions as the family walking and vehicular access. The in-law suite, in anticipation of frequent and extended family member visits is above the garage with an elevated pergola connecting the in-law suite and the main house.
Photography: Fredrik Brauer
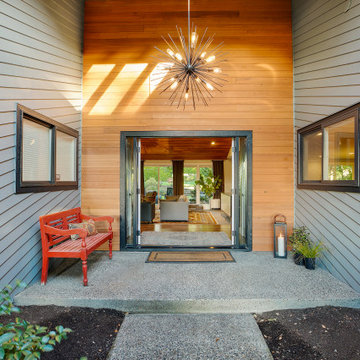
Wood paneling, fresh paint, a black French door, and new light fixture give the entry to this Portland home a brand-new look.
Geräumiges, Einstöckiges Mid-Century Haus mit grauer Fassadenfarbe und Verschalung in Portland
Geräumiges, Einstöckiges Mid-Century Haus mit grauer Fassadenfarbe und Verschalung in Portland

Geräumiges, Zweistöckiges Mid-Century Einfamilienhaus mit Steinfassade, beiger Fassadenfarbe, Walmdach, Schindeldach und braunem Dach in Milwaukee

Here is an architecturally built house from the early 1970's which was brought into the new century during this complete home remodel by adding a garage space, new windows triple pane tilt and turn windows, cedar double front doors, clear cedar siding with clear cedar natural siding accents, clear cedar garage doors, galvanized over sized gutters with chain style downspouts, standing seam metal roof, re-purposed arbor/pergola, professionally landscaped yard, and stained concrete driveway, walkways, and steps.

Andy Gould
Geräumiges, Einstöckiges Mid-Century Einfamilienhaus mit Backsteinfassade, beiger Fassadenfarbe, Flachdach und Schindeldach in Raleigh
Geräumiges, Einstöckiges Mid-Century Einfamilienhaus mit Backsteinfassade, beiger Fassadenfarbe, Flachdach und Schindeldach in Raleigh
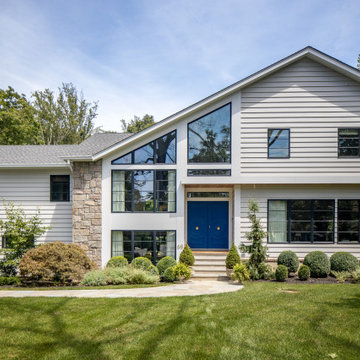
This gorgeous Mid-Century Modern makeover included a second story addition, exterior and full gut renovation. Plenty of large glass windows provide natural light into the home and an eye-catching blue front door provides some intrigue to the fron t entry. The backyard was also fully renovated with a two story patio area, walk-out basement and custom pool.
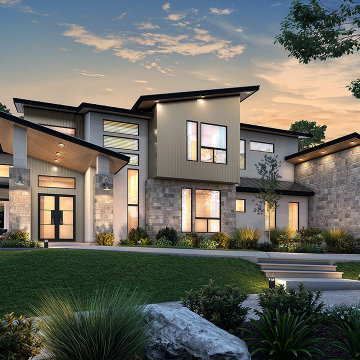
Geräumiges, Zweistöckiges Mid-Century Einfamilienhaus mit Mix-Fassade, beiger Fassadenfarbe, Pultdach, Blechdach und schwarzem Dach in Austin
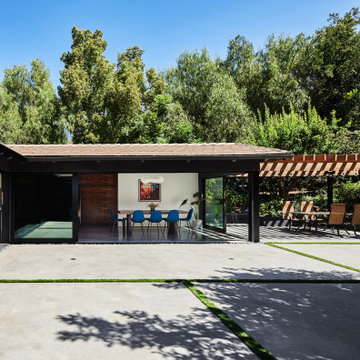
On the interior, the Great Room comprised of the Living Room, Kitchen and Dining Room features the space defining massive 18-foot long, triangular-shaped clerestory window pressed to the underside of the ranch’s main gable roofline. This window beautifully lights the Kitchen island below while framing a cluster of diverse mature trees lining a horse riding trail to the North 15 feet off the floor.
The cabinetry of the Kitchen and Living Room are custom high-gloss white lacquer finished with Rosewood cabinet accents strategically placed including the 19-foot long island with seating, preparation sink, dishwasher and storage.
The Kitchen island and aligned-on-axis Dining Room table are celebrated by unique pendants offering contemporary embellishment to the minimal space.
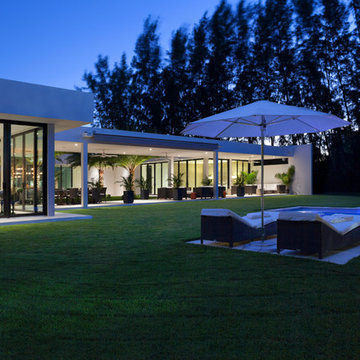
©Edward Butera / ibi designs / Boca Raton, Florida
Geräumiges, Einstöckiges Retro Haus mit weißer Fassadenfarbe in Miami
Geräumiges, Einstöckiges Retro Haus mit weißer Fassadenfarbe in Miami
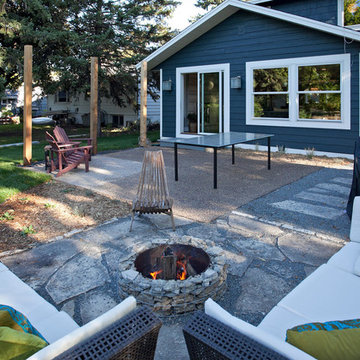
Gabian wall used to create a firepit
Geräumiges, Dreistöckiges Mid-Century Haus mit Faserzement-Fassade in Minneapolis
Geräumiges, Dreistöckiges Mid-Century Haus mit Faserzement-Fassade in Minneapolis
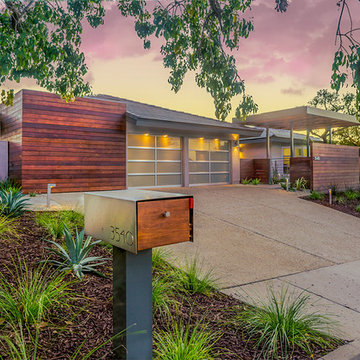
Mangaris wood coupled with aluminum and glass garage doors and windows creates an ultra-modern yet eco-chic design. The dramatic trellis adds height and the perpendicular lines give added visual interest and dimension. Drought resistant landscaping completes the overall aesthetic.
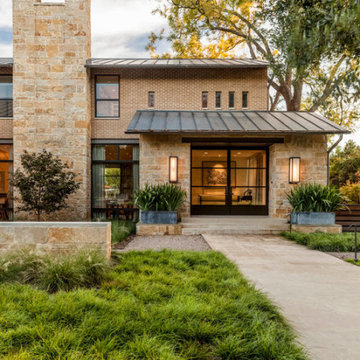
Geräumiges, Zweistöckiges Mid-Century Einfamilienhaus mit Mix-Fassade, brauner Fassadenfarbe und Misch-Dachdeckung in Orange County
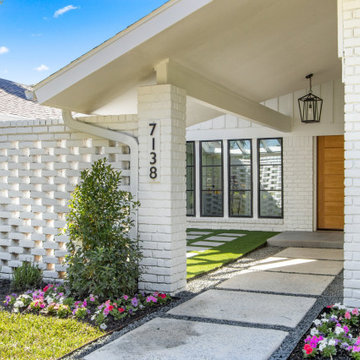
Experience the latest renovation by TK Homes with captivating Mid Century contemporary design by Jessica Koltun Home. Offering a rare opportunity in the Preston Hollow neighborhood, this single story ranch home situated on a prime lot has been superbly rebuilt to new construction specifications for an unparalleled showcase of quality and style. The mid century inspired color palette of textured whites and contrasting blacks flow throughout the wide-open floor plan features a formal dining, dedicated study, and Kitchen Aid Appliance Chef's kitchen with 36in gas range, and double island. Retire to your owner's suite with vaulted ceilings, an oversized shower completely tiled in Carrara marble, and direct access to your private courtyard. Three private outdoor areas offer endless opportunities for entertaining. Designer amenities include white oak millwork, tongue and groove shiplap, marble countertops and tile, and a high end lighting, plumbing, & hardware.
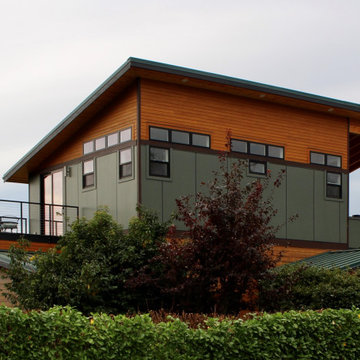
We remodeled this unassuming mid-century home from top to bottom. An entire third floor and two outdoor decks were added. As a bonus, we made the whole thing accessible with an elevator linking all three floors.
The 3rd floor was designed to be built entirely above the existing roof level to preserve the vaulted ceilings in the main level living areas. Floor joists spanned the full width of the house to transfer new loads onto the existing foundation as much as possible. This minimized structural work required inside the existing footprint of the home. A portion of the new roof extends over the custom outdoor kitchen and deck on the north end, allowing year-round use of this space.
Exterior finishes feature a combination of smooth painted horizontal panels, and pre-finished fiber-cement siding, that replicate a natural stained wood. Exposed beams and cedar soffits provide wooden accents around the exterior. Horizontal cable railings were used around the rooftop decks. Natural stone installed around the front entry enhances the porch. Metal roofing in natural forest green, tie the whole project together.
On the main floor, the kitchen remodel included minimal footprint changes, but overhauling of the cabinets and function. A larger window brings in natural light, capturing views of the garden and new porch. The sleek kitchen now shines with two-toned cabinetry in stained maple and high-gloss white, white quartz countertops with hints of gold and purple, and a raised bubble-glass chiseled edge cocktail bar. The kitchen’s eye-catching mixed-metal backsplash is a fun update on a traditional penny tile.
The dining room was revamped with new built-in lighted cabinetry, luxury vinyl flooring, and a contemporary-style chandelier. Throughout the main floor, the original hardwood flooring was refinished with dark stain, and the fireplace revamped in gray and with a copper-tile hearth and new insert.
During demolition our team uncovered a hidden ceiling beam. The clients loved the look, so to meet the planned budget, the beam was turned into an architectural feature, wrapping it in wood paneling matching the entry hall.
The entire day-light basement was also remodeled, and now includes a bright & colorful exercise studio and a larger laundry room. The redesign of the washroom includes a larger showering area built specifically for washing their large dog, as well as added storage and countertop space.
This is a project our team is very honored to have been involved with, build our client’s dream home.
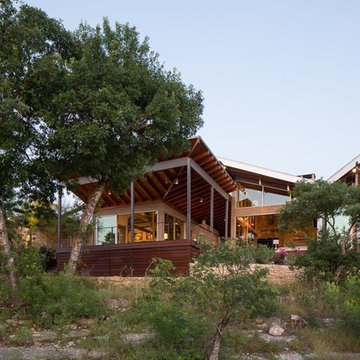
Geräumiges, Einstöckiges Retro Haus mit Mix-Fassade und brauner Fassadenfarbe in Austin
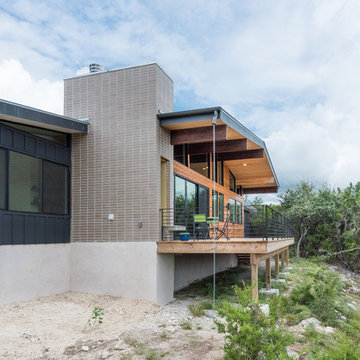
Geräumiges, Einstöckiges Retro Haus mit Mix-Fassade, schwarzer Fassadenfarbe und Satteldach in Austin

Geräumiges, Dreistöckiges Mid-Century Haus mit brauner Fassadenfarbe, Schmetterlingsdach, Blechdach, grauem Dach und Wandpaneelen in Brisbane
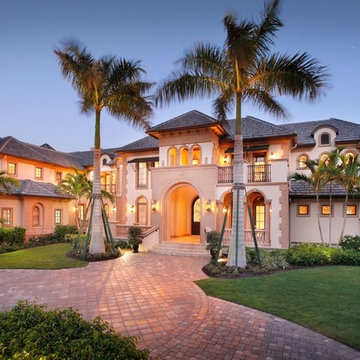
Geräumiges, Dreistöckiges Mid-Century Haus mit Putzfassade, beiger Fassadenfarbe und Walmdach in Miami
Geräumige Mid-Century Häuser Ideen und Design
1