Geräumige Orange Häuser Ideen und Design
Suche verfeinern:
Budget
Sortieren nach:Heute beliebt
1 – 20 von 152 Fotos
1 von 3

Geräumiges, Dreistöckiges Modernes Einfamilienhaus mit Betonfassade, roter Fassadenfarbe und Flachdach in Denver

Landmarkphotodesign.com
Zweistöckiges, Geräumiges Klassisches Haus mit brauner Fassadenfarbe, Steinfassade, Schindeldach und grauem Dach in Minneapolis
Zweistöckiges, Geräumiges Klassisches Haus mit brauner Fassadenfarbe, Steinfassade, Schindeldach und grauem Dach in Minneapolis
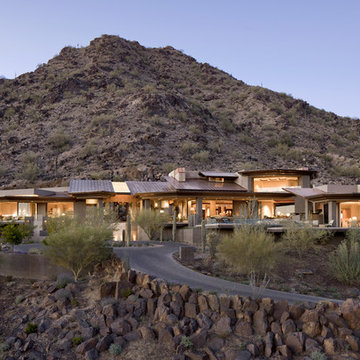
Amazing Views and outdoor entertaining spaces
Geräumiges, Einstöckiges Mediterranes Haus in Phoenix
Geräumiges, Einstöckiges Mediterranes Haus in Phoenix

Modern Contemporary Villa exterior with black aluminum tempered full pane windows and doors, that brings in natural lighting. Featuring contrasting textures on the exterior with stucco, limestone and teak. Cans and black exterior sconces to bring light to exterior. Landscaping with beautiful hedge bushes, arborvitae trees, fresh sod and japanese cherry blossom. 4 car garage seen at right and concrete 25 car driveway. Custom treated lumber retention wall.
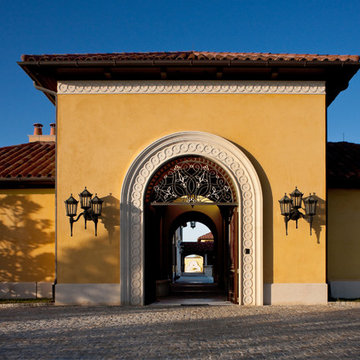
Photo by Durston Saylor
Geräumiges, Einstöckiges Mediterranes Haus mit Putzfassade, gelber Fassadenfarbe und Walmdach in New York
Geräumiges, Einstöckiges Mediterranes Haus mit Putzfassade, gelber Fassadenfarbe und Walmdach in New York
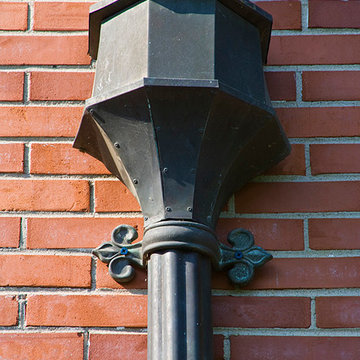
http://www.pickellbuilders.com. Photography by Linda Oyama Bryan. Traditional Kenilworth Renovation with Patina Copper Downspouts
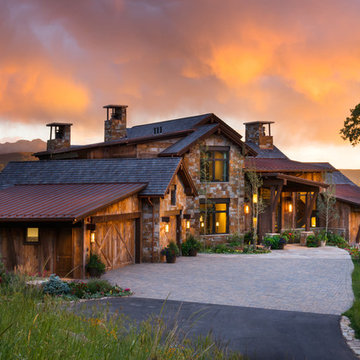
Ric Stovall
Geräumiges, Dreistöckiges Klassisches Haus mit brauner Fassadenfarbe, Walmdach und Misch-Dachdeckung in Denver
Geräumiges, Dreistöckiges Klassisches Haus mit brauner Fassadenfarbe, Walmdach und Misch-Dachdeckung in Denver
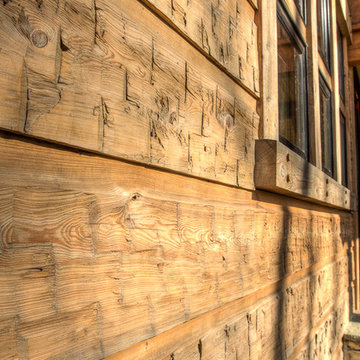
Matt Powell
Geräumige, Zweistöckige Urige Holzfassade Haus mit brauner Fassadenfarbe und Satteldach in Charlotte
Geräumige, Zweistöckige Urige Holzfassade Haus mit brauner Fassadenfarbe und Satteldach in Charlotte
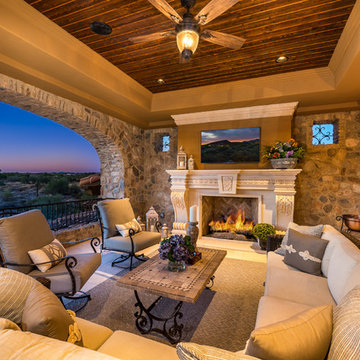
We love this exterior fireplace, the wood ceiling, and custom windows!
Geräumiges, Zweistöckiges Rustikales Einfamilienhaus mit Mix-Fassade, bunter Fassadenfarbe, Satteldach, Misch-Dachdeckung und braunem Dach in Phoenix
Geräumiges, Zweistöckiges Rustikales Einfamilienhaus mit Mix-Fassade, bunter Fassadenfarbe, Satteldach, Misch-Dachdeckung und braunem Dach in Phoenix

Sand Creek Post & Beam Traditional Wood Barns and Barn Homes Learn more & request a free catalog: www.sandcreekpostandbeam.com
Geräumige Landhausstil Holzfassade Haus in Sonstige
Geräumige Landhausstil Holzfassade Haus in Sonstige
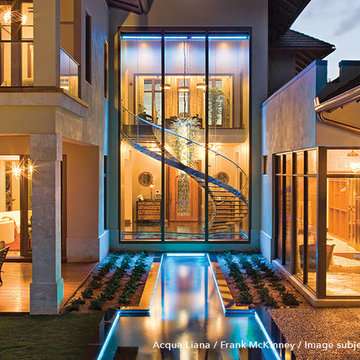
http://www.frank-mckinney.com/oceanfront-estates/acqua-liana/
Custom indoor water features for conceptual residential design by Frank McKinney, with Dale Construction.
Project Location: Manalapan, FL.

The south courtyard was re-landcape with specimen cacti selected and curated by the owner, and a new hardscape path was laid using flagstone, which was a customary hardscape material used by Robert Evans. The arched window was originally an exterior feature under an existing stairway; the arch was replaced (having been removed during the 1960s), and a arched window added to "re-enclose" the space. Several window openings which had been covered over with stucco were uncovered, and windows fitted in the restored opening. The small loggia was added, and provides a pleasant outdoor breakfast spot directly adjacent to the kitchen.
Architect: Gene Kniaz, Spiral Architects
General Contractor: Linthicum Custom Builders
Photo: Maureen Ryan Photography
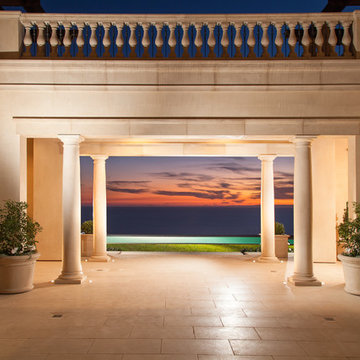
This is new construction designed by Richard Krantz Architecture
Geräumiges, Dreistöckiges Mediterranes Einfamilienhaus mit beiger Fassadenfarbe und Glasfassade in Orange County
Geräumiges, Dreistöckiges Mediterranes Einfamilienhaus mit beiger Fassadenfarbe und Glasfassade in Orange County
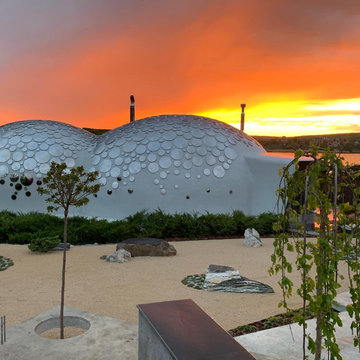
So happy to have been a part of this amazing project by architect Nat Telichenko in Kharkiv, Ukraine!
The Baan Bubble dome house is a fine example of what can be achieved when a great talent is powered by vivid imagination.
We love how the dome décor made by our craftsmen reflects the clear skies and the magnificent surroundings, and we admire how harmoniously +object glass has been designed into the inner space of this fantastic retro-futuristic home.
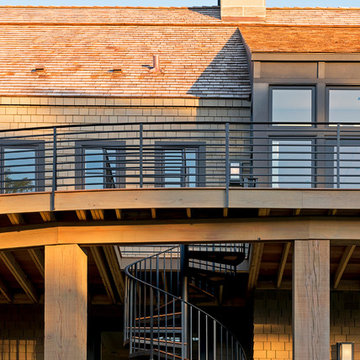
Builder: John Kraemer & Sons, Inc. - Architect: Charlie & Co. Design, Ltd. - Interior Design: Martha O’Hara Interiors - Photo: Spacecrafting Photography
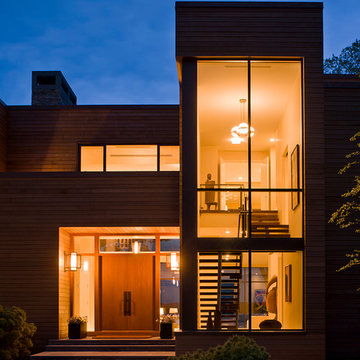
Geräumige, Zweistöckige Moderne Holzfassade Haus mit brauner Fassadenfarbe und Flachdach in New York
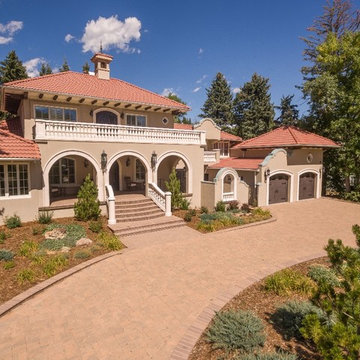
Reg Francklyn
Geräumiges, Zweistöckiges Klassisches Haus mit Putzfassade, beiger Fassadenfarbe und Walmdach in Denver
Geräumiges, Zweistöckiges Klassisches Haus mit Putzfassade, beiger Fassadenfarbe und Walmdach in Denver

Cantabrica Estates is a private gated community located in North Scottsdale. Spec home available along with build-to-suit and incredible view lots.
For more information contact Vicki Kaplan at Arizona Best Real Estate
Spec Home Built By: LaBlonde Homes
Photography by: Leland Gebhardt
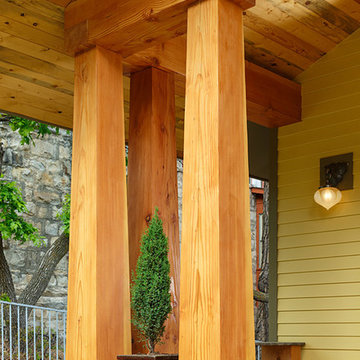
Photography by Marona Photography
Architecture + Structural Engineering by Reynolds Ash + Associates.
Geräumiges, Zweistöckiges Rustikales Haus mit Mix-Fassade und gelber Fassadenfarbe in Albuquerque
Geräumiges, Zweistöckiges Rustikales Haus mit Mix-Fassade und gelber Fassadenfarbe in Albuquerque
Geräumige Orange Häuser Ideen und Design
1
