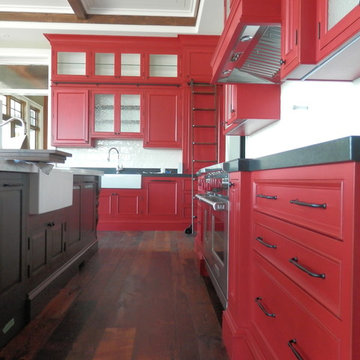Geräumige Rote Küchen Ideen und Design
Suche verfeinern:
Budget
Sortieren nach:Heute beliebt
121 – 140 von 263 Fotos
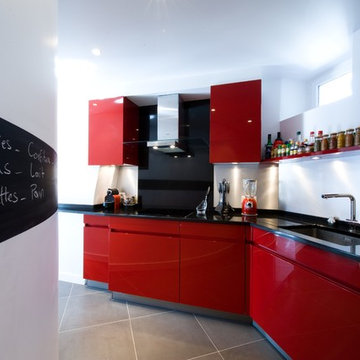
Grande cuisine laquée rouge avec une implantation tout en longueur
Einzeilige, Geräumige Moderne Küche mit Granit-Arbeitsplatte und roten Schränken in Paris
Einzeilige, Geräumige Moderne Küche mit Granit-Arbeitsplatte und roten Schränken in Paris
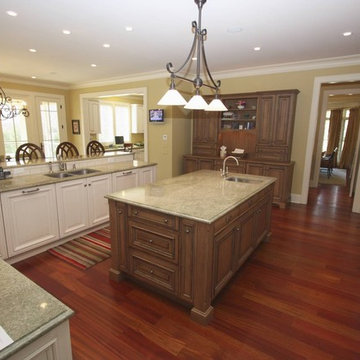
Nice open kitchen and nook with an adjacent homework/computer center.
Offene, Geräumige Landhausstil Küche in U-Form mit Unterbauwaschbecken, profilierten Schrankfronten, hellbraunen Holzschränken, Granit-Arbeitsplatte, Küchenrückwand in Weiß, Rückwand aus Metrofliesen, Küchengeräten aus Edelstahl, braunem Holzboden und zwei Kücheninseln in Detroit
Offene, Geräumige Landhausstil Küche in U-Form mit Unterbauwaschbecken, profilierten Schrankfronten, hellbraunen Holzschränken, Granit-Arbeitsplatte, Küchenrückwand in Weiß, Rückwand aus Metrofliesen, Küchengeräten aus Edelstahl, braunem Holzboden und zwei Kücheninseln in Detroit
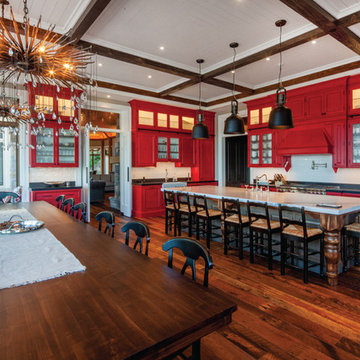
Let your kitchen cabinets make a statement. This large kitchen is a beautiful feature of this custom built home. With a large island that seats up to 8 people, entertaining will never be an issue.
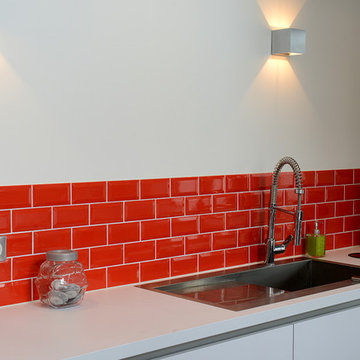
Didier Gémignani.
L'effet miroir du carreau de métro rouge ainsi que des éléments diffusent la lumière sur le blanc immaculé
Offene, Einzeilige, Geräumige Moderne Küche mit Unterbauwaschbecken, flächenbündigen Schrankfronten, weißen Schränken, Speckstein-Arbeitsplatte, Küchenrückwand in Rot, Rückwand aus Metrofliesen, Keramikboden, zwei Kücheninseln, grauem Boden und weißer Arbeitsplatte in Marseille
Offene, Einzeilige, Geräumige Moderne Küche mit Unterbauwaschbecken, flächenbündigen Schrankfronten, weißen Schränken, Speckstein-Arbeitsplatte, Küchenrückwand in Rot, Rückwand aus Metrofliesen, Keramikboden, zwei Kücheninseln, grauem Boden und weißer Arbeitsplatte in Marseille
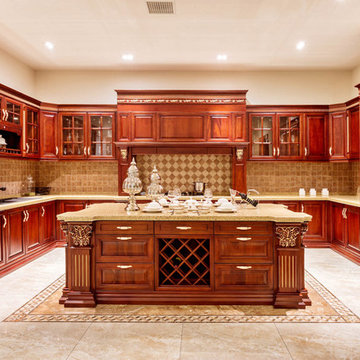
Offene, Geräumige Mediterrane Küche in U-Form mit profilierten Schrankfronten, dunklen Holzschränken, Granit-Arbeitsplatte, Kücheninsel, Doppelwaschbecken, Küchenrückwand in Beige, Rückwand aus Mosaikfliesen, Elektrogeräten mit Frontblende, Travertin und beigem Boden in Cleveland
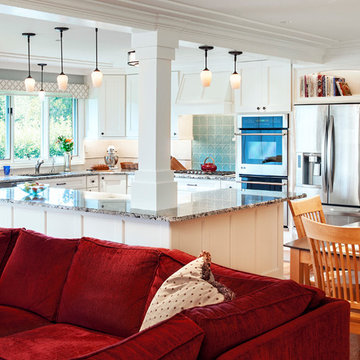
Here is what you don't see. Pantry lights that come on and go off when the doors open and close. USB connections in the side of the island for convenience. The recessed ceiling lights have no metal trim. Light peeks through 3" holes in the ceiling which can angle 30 degrees in any direction. Sometimes it's what you don't see that make a room beautiful.
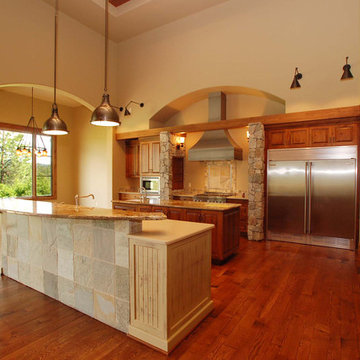
With dual islands, each with a full-size sink, large gas range/oven with decorative hood, and an industrial-size fridge/freezer, this kitchen is any home chef’s dream!
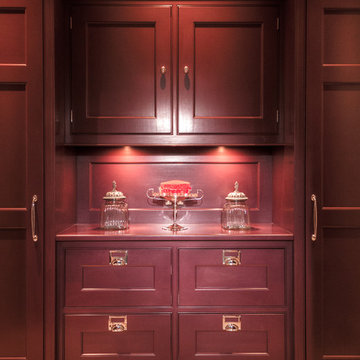
Lewis Alderson & Co. Bespoke hand-made cabinetry. Paint colours by Lewis Alderson
Geräumige Klassische Küche in Cheshire
Geräumige Klassische Küche in Cheshire
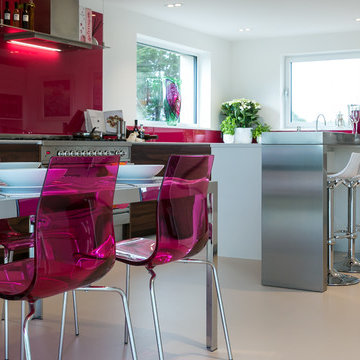
Tony Mitchell
Geräumige Moderne Küche in U-Form mit Unterbauwaschbecken, flächenbündigen Schrankfronten, Mineralwerkstoff-Arbeitsplatte, Küchenrückwand in Rosa, Glasrückwand, Küchengeräten aus Edelstahl und Kücheninsel in London
Geräumige Moderne Küche in U-Form mit Unterbauwaschbecken, flächenbündigen Schrankfronten, Mineralwerkstoff-Arbeitsplatte, Küchenrückwand in Rosa, Glasrückwand, Küchengeräten aus Edelstahl und Kücheninsel in London
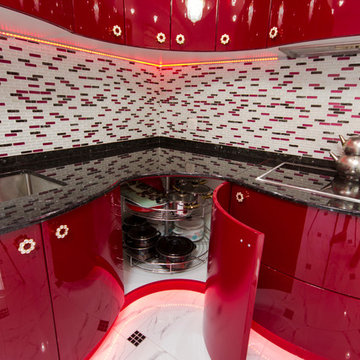
A red version of the kitchen Bella for a customer.
Geräumige, Geschlossene Moderne Küche ohne Insel in L-Form mit Unterbauwaschbecken, roten Schränken, Granit-Arbeitsplatte, Küchenrückwand in Grau, Rückwand aus Porzellanfliesen, schwarzen Elektrogeräten und Porzellan-Bodenfliesen in Sonstige
Geräumige, Geschlossene Moderne Küche ohne Insel in L-Form mit Unterbauwaschbecken, roten Schränken, Granit-Arbeitsplatte, Küchenrückwand in Grau, Rückwand aus Porzellanfliesen, schwarzen Elektrogeräten und Porzellan-Bodenfliesen in Sonstige
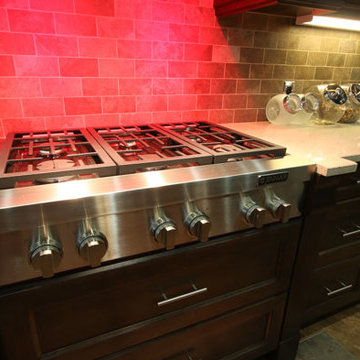
custom kitchen with island.
Geräumige Moderne Wohnküche in U-Form mit Doppelwaschbecken, Glasfronten, hellbraunen Holzschränken, Quarzwerkstein-Arbeitsplatte, bunter Rückwand, Rückwand aus Zementfliesen, Küchengeräten aus Edelstahl, Keramikboden und Kücheninsel in Vancouver
Geräumige Moderne Wohnküche in U-Form mit Doppelwaschbecken, Glasfronten, hellbraunen Holzschränken, Quarzwerkstein-Arbeitsplatte, bunter Rückwand, Rückwand aus Zementfliesen, Küchengeräten aus Edelstahl, Keramikboden und Kücheninsel in Vancouver
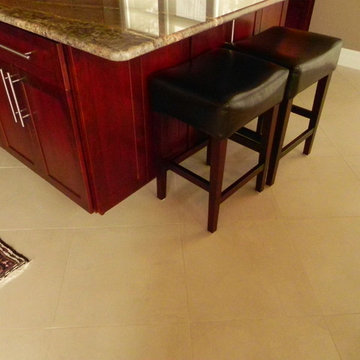
Mike Halldorson
Geräumige Rustikale Wohnküche in U-Form mit Unterbauwaschbecken, Glasfronten, roten Schränken, Granit-Arbeitsplatte, Küchenrückwand in Weiß, Rückwand aus Steinfliesen, Elektrogeräten mit Frontblende, Keramikboden und Kücheninsel in Seattle
Geräumige Rustikale Wohnküche in U-Form mit Unterbauwaschbecken, Glasfronten, roten Schränken, Granit-Arbeitsplatte, Küchenrückwand in Weiß, Rückwand aus Steinfliesen, Elektrogeräten mit Frontblende, Keramikboden und Kücheninsel in Seattle
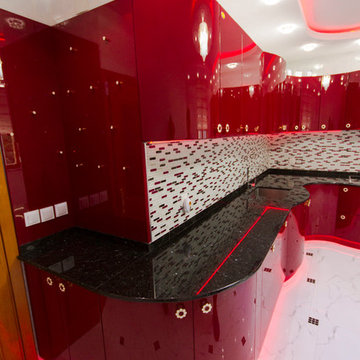
A red version of the kitchen Bella for a customer.
Geräumige, Geschlossene Moderne Küche ohne Insel in L-Form mit Unterbauwaschbecken, roten Schränken, Granit-Arbeitsplatte, Küchenrückwand in Grau, Rückwand aus Porzellanfliesen, schwarzen Elektrogeräten und Porzellan-Bodenfliesen in Sonstige
Geräumige, Geschlossene Moderne Küche ohne Insel in L-Form mit Unterbauwaschbecken, roten Schränken, Granit-Arbeitsplatte, Küchenrückwand in Grau, Rückwand aus Porzellanfliesen, schwarzen Elektrogeräten und Porzellan-Bodenfliesen in Sonstige
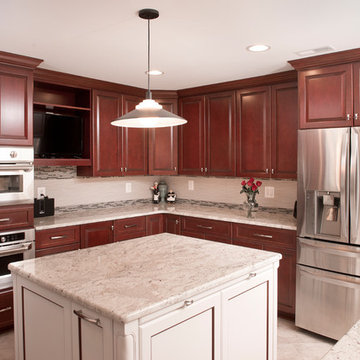
This fantastic kitchen is a full custom reface by Kitchen Saver in Phoenix, Maryland. It features two islands (with a pull out counter to connect them), two sinks, and a seating area, all ina contrasting glazed white. The surrounding cabinets are cherry wood with a merlot stain, accented with mullion glass doors and crown molding. New cabinets were added and the interiors were upgraded with lazy susans, pullout shelves, a tip out tray, mixer lift, cutlery divider and pull out spice rack and trash/recycling combo. Down the hall there is a coordinating wet bar. Refaced by Kitchen Saver
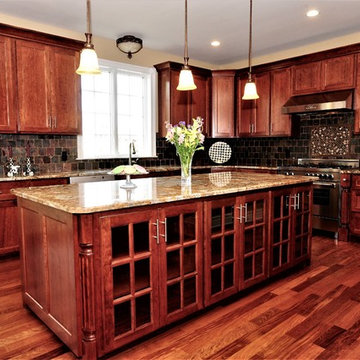
Custom Built Kitchens by Morgan Homes of Western New York, Inc. in the Greater Buffalo-Niagara Region.
Geräumige Küche in L-Form mit Marmor-Arbeitsplatte, Küchenrückwand in Metallic, Küchengeräten aus Edelstahl, Kücheninsel, dunklen Holzschränken, integriertem Waschbecken und braunem Holzboden in New York
Geräumige Küche in L-Form mit Marmor-Arbeitsplatte, Küchenrückwand in Metallic, Küchengeräten aus Edelstahl, Kücheninsel, dunklen Holzschränken, integriertem Waschbecken und braunem Holzboden in New York
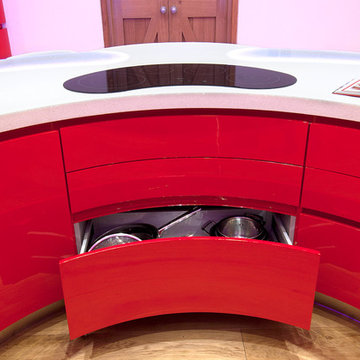
Geschlossene, Geräumige Moderne Küche in U-Form mit integriertem Waschbecken, flächenbündigen Schrankfronten, roten Schränken, Mineralwerkstoff-Arbeitsplatte, Küchenrückwand in Blau, Glasrückwand, Küchengeräten aus Edelstahl, hellem Holzboden und Kücheninsel in London
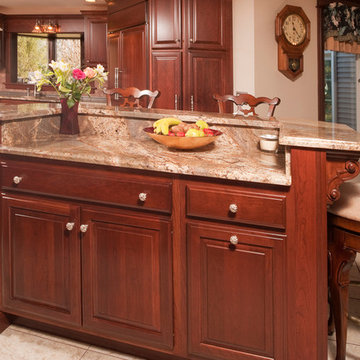
Steven Paul Whitsitt
Geräumige Klassische Wohnküche mit profilierten Schrankfronten, hellbraunen Holzschränken, Quarzwerkstein-Arbeitsplatte, bunter Rückwand, Rückwand aus Terrakottafliesen, Küchengeräten aus Edelstahl, Keramikboden und zwei Kücheninseln in New York
Geräumige Klassische Wohnküche mit profilierten Schrankfronten, hellbraunen Holzschränken, Quarzwerkstein-Arbeitsplatte, bunter Rückwand, Rückwand aus Terrakottafliesen, Küchengeräten aus Edelstahl, Keramikboden und zwei Kücheninseln in New York
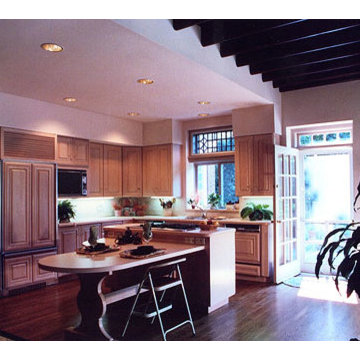
This Carriage house, once a part of a large Philadelphia estate, now transformed into a spectacular home!
Geräumige Klassische Wohnküche in L-Form mit Kücheninsel, profilierten Schrankfronten, hellen Holzschränken, Küchenrückwand in Beige, Glasrückwand, Elektrogeräten mit Frontblende, Einbauwaschbecken und braunem Holzboden in Philadelphia
Geräumige Klassische Wohnküche in L-Form mit Kücheninsel, profilierten Schrankfronten, hellen Holzschränken, Küchenrückwand in Beige, Glasrückwand, Elektrogeräten mit Frontblende, Einbauwaschbecken und braunem Holzboden in Philadelphia
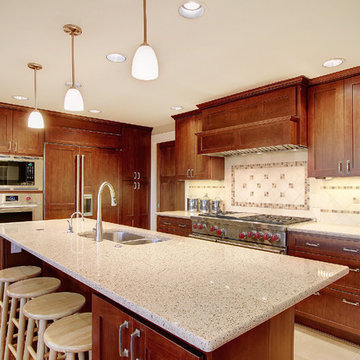
This classic 1970's rambler was purchased by our clients as their 'forever' retirement home and as a gathering place for their large, extended family. Situated on a large, verdant lot, the house was burdened with extremely dated finishes and poorly conceived spaces. These flaws were more than offset by the overwhelming advantages of a single level plan and spectacular sunset views. Weighing their options, our clients executed their purchase fully intending to hire us to immediately remodel this structure for them.
Our first task was to open up this plan and give the house a fresh, contemporary look that emphasizes views toward Lake Washington and the Olympic Mountains in the distance. Our initial response was to recreate our favorite Great Room plan. This started with the elimination of a large, masonry fireplace awkwardly located in the middle of the plan and to then tear out all the walls. We then flipped the Kitchen and Dining Room and inserted a walk-in pantry between the Garage and new Kitchen location.
While our clients' initial intention was to execute a simple Kitchen remodel, the project scope grew during the design phase. We convinced them that the original ill-conceived entry needed a make-over as well as both bathrooms on the main level. Now, instead of an entry sequence that looks like an afterthought, there is a formal court on axis with an entry art wall that arrests views before moving into the heart of the plan. The master suite was updated by sliding the wall between the bedroom and Great Room into the family area and then placing closets along this wall - in essence, using these closets as an acoustical buffer between the Master Suite and the Great Room. Moving these closets then freed up space for a 5-piece master bath, a more efficient hall bath and a stacking washer/dryer in a closet at the top of the stairs.
Geräumige Rote Küchen Ideen und Design
7
