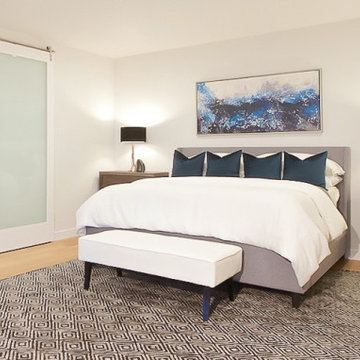Geräumige Schlafzimmer Ideen und Design
Suche verfeinern:
Budget
Sortieren nach:Heute beliebt
141 – 160 von 9.758 Fotos
1 von 2
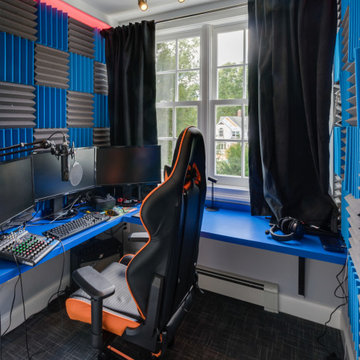
A thoughtful blended design created a young man’s space to sleep, get ready, gaming, recording, and enjoy having friends over. The design included a recording room with soundproof wall layers of drywall, QT Sound Control Underlayment, and drywall finish layer.
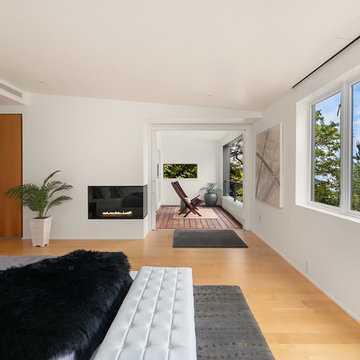
Bright and airy master bedroom with sitting room, built in wardrobe and lakefront views.
Geräumiges Maritimes Hauptschlafzimmer mit weißer Wandfarbe, Eckkamin, verputzter Kaminumrandung, braunem Holzboden und braunem Boden in Seattle
Geräumiges Maritimes Hauptschlafzimmer mit weißer Wandfarbe, Eckkamin, verputzter Kaminumrandung, braunem Holzboden und braunem Boden in Seattle
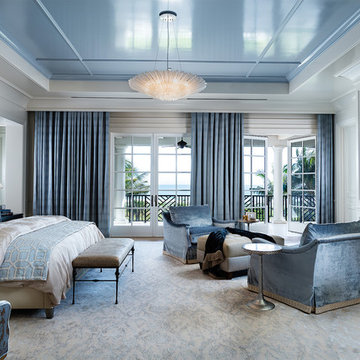
New 2-story residence with additional 9-car garage, exercise room, enoteca and wine cellar below grade. Detached 2-story guest house and 2 swimming pools.
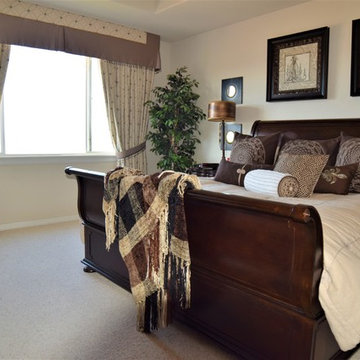
Close up view of beaded, welt cording trim on custom valance over linen curtain panels in master bedroom.
Custom valance with beaded trim over the panels brings additional light blockage.
Master bedroom updated from traditional to transitional with new furniture, artwork, window treatments, slipcovers over chairs and ottoman.
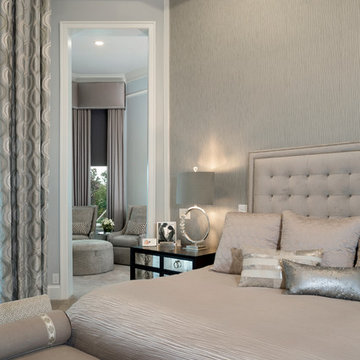
Geräumiges Klassisches Hauptschlafzimmer mit grauer Wandfarbe, Teppichboden und grauem Boden in Miami
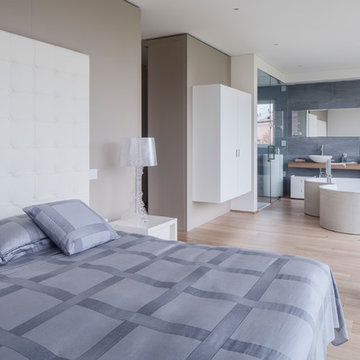
Geräumiges Modernes Hauptschlafzimmer mit beiger Wandfarbe und hellem Holzboden in Sonstige
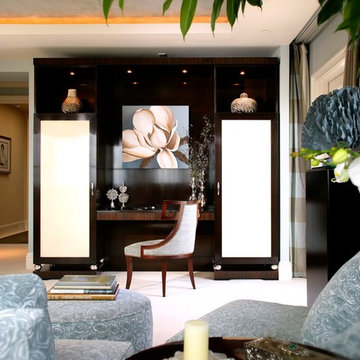
Integrated bedroom vanity with custom furniture by Solanna Custom Furniture
Geräumiges Klassisches Hauptschlafzimmer ohne Kamin mit blauer Wandfarbe, Teppichboden und beigem Boden in Orange County
Geräumiges Klassisches Hauptschlafzimmer ohne Kamin mit blauer Wandfarbe, Teppichboden und beigem Boden in Orange County
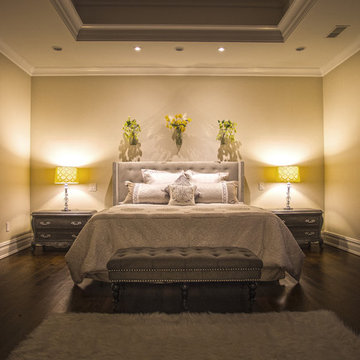
Rccm, Inc.
Geräumiges Klassisches Hauptschlafzimmer ohne Kamin mit beiger Wandfarbe und dunklem Holzboden in New York
Geräumiges Klassisches Hauptschlafzimmer ohne Kamin mit beiger Wandfarbe und dunklem Holzboden in New York
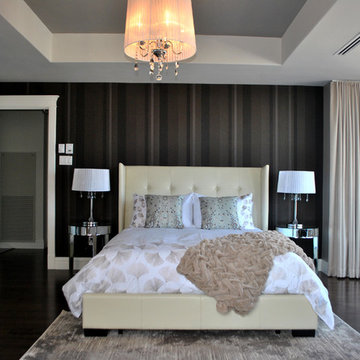
Geräumiges Modernes Hauptschlafzimmer mit brauner Wandfarbe und dunklem Holzboden in Sonstige
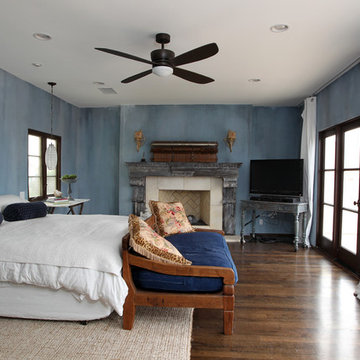
Master bedroom remodel with fireplace
Custom Design & Construction
Geräumiges Uriges Hauptschlafzimmer mit blauer Wandfarbe, dunklem Holzboden, Kamin, Kaminumrandung aus Stein und braunem Boden in Los Angeles
Geräumiges Uriges Hauptschlafzimmer mit blauer Wandfarbe, dunklem Holzboden, Kamin, Kaminumrandung aus Stein und braunem Boden in Los Angeles
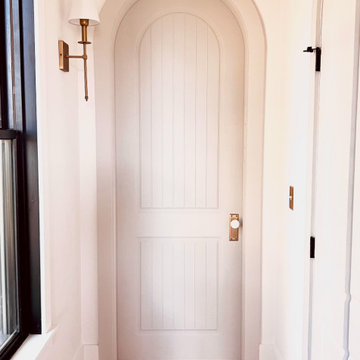
At Maebeck Doors, we create custom doors that transform your house into a home. We believe part of feeling comfortable in your own space relies on entryways tailored specifically to your design style and we are here to turn those visions into a reality.
We can create any interior and exterior door you can dream up.
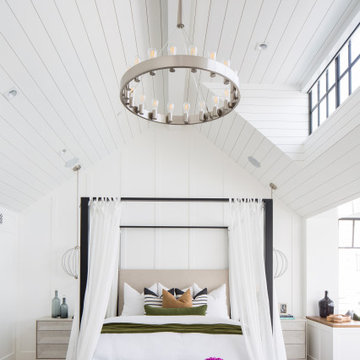
Geräumiges Maritimes Hauptschlafzimmer mit weißer Wandfarbe, hellem Holzboden und beigem Boden in Orange County
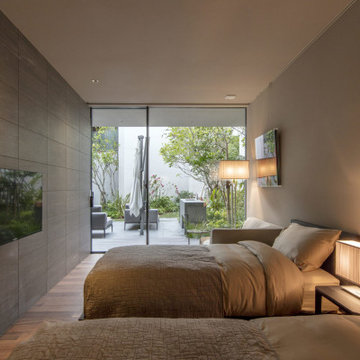
Geräumiges Modernes Gästezimmer mit weißer Wandfarbe, Keramikboden und grauem Boden in Sonstige
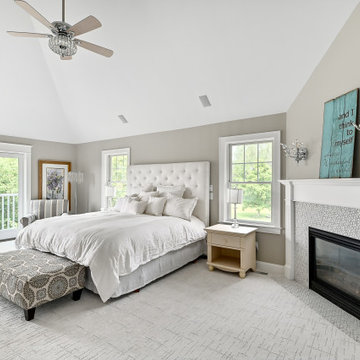
Geräumiges Klassisches Hauptschlafzimmer mit beiger Wandfarbe, Teppichboden, Kamin, gefliester Kaminumrandung, weißem Boden und gewölbter Decke in Milwaukee

We love this master bedroom's sitting area featuring arched entryways, a custom fireplace and sitting area, and wood floors.
Geräumiges Modernes Hauptschlafzimmer mit weißer Wandfarbe, dunklem Holzboden, Kamin, Kaminumrandung aus Beton, braunem Boden, Kassettendecke und Wandpaneelen in Phoenix
Geräumiges Modernes Hauptschlafzimmer mit weißer Wandfarbe, dunklem Holzboden, Kamin, Kaminumrandung aus Beton, braunem Boden, Kassettendecke und Wandpaneelen in Phoenix
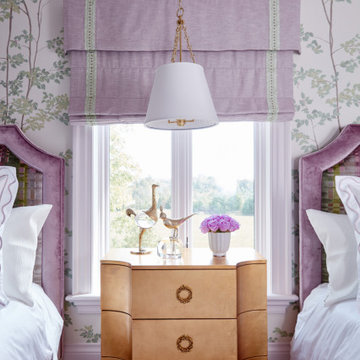
This estate is a transitional home that blends traditional architectural elements with clean-lined furniture and modern finishes. The fine balance of curved and straight lines results in an uncomplicated design that is both comfortable and relaxing while still sophisticated and refined. The red-brick exterior façade showcases windows that assure plenty of light. Once inside, the foyer features a hexagonal wood pattern with marble inlays and brass borders which opens into a bright and spacious interior with sumptuous living spaces. The neutral silvery grey base colour palette is wonderfully punctuated by variations of bold blue, from powder to robin’s egg, marine and royal. The anything but understated kitchen makes a whimsical impression, featuring marble counters and backsplashes, cherry blossom mosaic tiling, powder blue custom cabinetry and metallic finishes of silver, brass, copper and rose gold. The opulent first-floor powder room with gold-tiled mosaic mural is a visual feast.
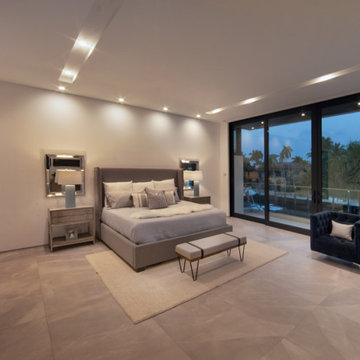
New construction of a 2-story single family residence, approximately 12,000 SF, 6 bedrooms, 6 bathrooms, 1 half bath with a 3 car garage
Geräumiges Modernes Hauptschlafzimmer in Miami
Geräumiges Modernes Hauptschlafzimmer in Miami
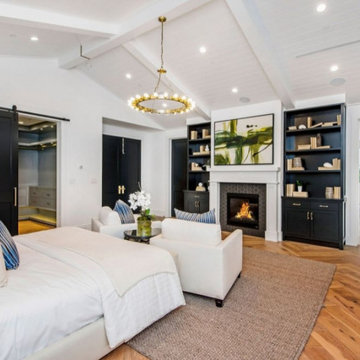
Modern flair Cape Cod stunner presents all aspects of luxury living in Los Angeles. stunning features, and endless amenities make this home a one of a kind. As you walk through the front door you will be enchanted with the immense natural light, high ceilings, Oak hardwood flooring, and custom paneling. This home carries an indescribable airy atmosphere that is obvious as soon as you walk through the front door. Family room seamlessly leads you into a private office space, and open dining room in the presence of a stunning glass-encased wine room. Theater room, and en suite bedroom accompany the first floor to prove this home has it all. Just down the hall a gourmet Chef’s Kitchen awaits featuring custom cabinetry, quartz countertops, large center island w/ breakfast bar, top of the line Wolf stainless steel-appliances,Butler & Walk-in pantry. Living room with custom built-ins leads to large pocket glass doors that open to a lushly landscaped, & entertainers dream rear-yard. Covered patio with outdoor kitchen area featuring a built in barbeque, overlooks a waterfall pool & elevated zero-edge spa. Just upstairs, a master retreat awaits with vaulted ceilings, fireplace, and private balcony. His and her walk in closets, and a master bathroom with dual vanities, large soaking tub, & glass rain shower. Other amenities include indoor & outdoor surround sound, Control 4 smart home security system, 3 fireplaces, upstairs laundry room, and 2-car garage.
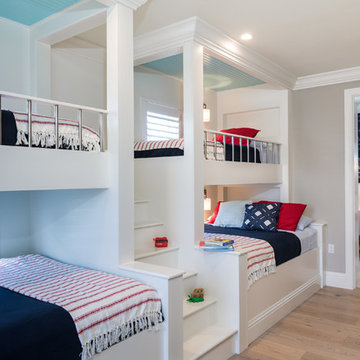
©Folland Photography LLC
Geräumiges Maritimes Schlafzimmer im Loft-Style mit beiger Wandfarbe, braunem Holzboden und braunem Boden in Miami
Geräumiges Maritimes Schlafzimmer im Loft-Style mit beiger Wandfarbe, braunem Holzboden und braunem Boden in Miami
Geräumige Schlafzimmer Ideen und Design
8
