Geräumige Schlafzimmer Ideen und Design
Suche verfeinern:
Budget
Sortieren nach:Heute beliebt
81 – 100 von 9.758 Fotos
1 von 2
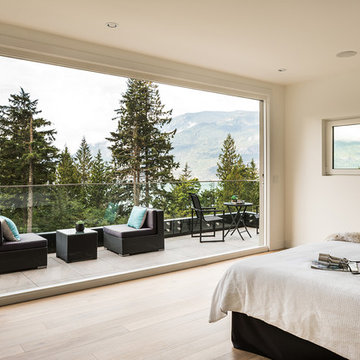
Photography by Luke Potter
Geräumiges Modernes Hauptschlafzimmer ohne Kamin mit weißer Wandfarbe, braunem Holzboden und braunem Boden in Vancouver
Geräumiges Modernes Hauptschlafzimmer ohne Kamin mit weißer Wandfarbe, braunem Holzboden und braunem Boden in Vancouver
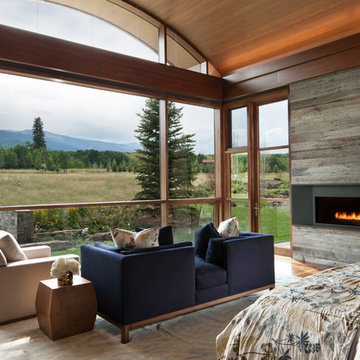
David O. Marlow
Geräumiges Modernes Hauptschlafzimmer mit grauer Wandfarbe, dunklem Holzboden, Gaskamin, Kaminumrandung aus Metall und braunem Boden in Denver
Geräumiges Modernes Hauptschlafzimmer mit grauer Wandfarbe, dunklem Holzboden, Gaskamin, Kaminumrandung aus Metall und braunem Boden in Denver

Primary suite with crown molding and vaulted ceilings, the custom fireplace mantel, and a crystal chandelier.
Geräumiges Mediterranes Hauptschlafzimmer mit grauer Wandfarbe, Kamin, braunem Boden, Porzellan-Bodenfliesen, Kaminumrandung aus Stein und eingelassener Decke in Phoenix
Geräumiges Mediterranes Hauptschlafzimmer mit grauer Wandfarbe, Kamin, braunem Boden, Porzellan-Bodenfliesen, Kaminumrandung aus Stein und eingelassener Decke in Phoenix
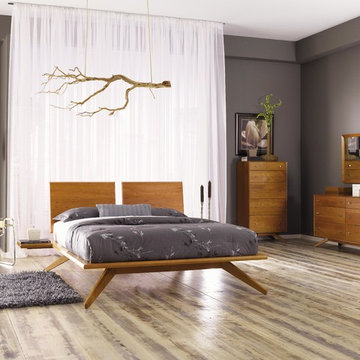
Geräumiges Modernes Hauptschlafzimmer ohne Kamin mit grauer Wandfarbe, hellem Holzboden und braunem Boden in Bridgeport
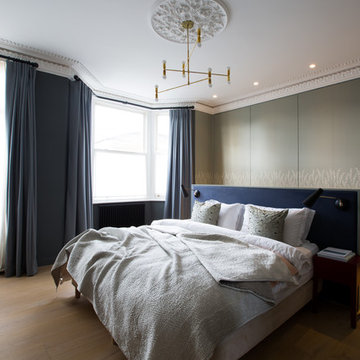
Brook Green Townhouse, London
Geräumiges Skandinavisches Hauptschlafzimmer mit grüner Wandfarbe und braunem Holzboden
Geräumiges Skandinavisches Hauptschlafzimmer mit grüner Wandfarbe und braunem Holzboden
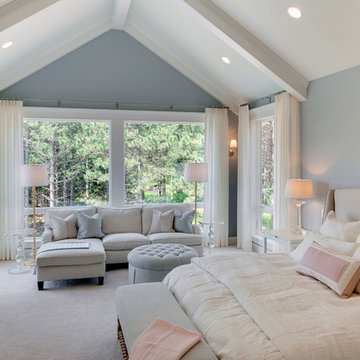
Builder: Divine Custom Homes - Photo: Spacecrafting Photography
Geräumiges Klassisches Hauptschlafzimmer ohne Kamin mit blauer Wandfarbe und Teppichboden in Minneapolis
Geräumiges Klassisches Hauptschlafzimmer ohne Kamin mit blauer Wandfarbe und Teppichboden in Minneapolis

This home had a generous master suite prior to the renovation; however, it was located close to the rest of the bedrooms and baths on the floor. They desired their own separate oasis with more privacy and asked us to design and add a 2nd story addition over the existing 1st floor family room, that would include a master suite with a laundry/gift wrapping room.
We added a 2nd story addition without adding to the existing footprint of the home. The addition is entered through a private hallway with a separate spacious laundry room, complete with custom storage cabinetry, sink area, and countertops for folding or wrapping gifts. The bedroom is brimming with details such as custom built-in storage cabinetry with fine trim mouldings, window seats, and a fireplace with fine trim details. The master bathroom was designed with comfort in mind. A custom double vanity and linen tower with mirrored front, quartz countertops and champagne bronze plumbing and lighting fixtures make this room elegant. Water jet cut Calcatta marble tile and glass tile make this walk-in shower with glass window panels a true work of art. And to complete this addition we added a large walk-in closet with separate his and her areas, including built-in dresser storage, a window seat, and a storage island. The finished renovation is their private spa-like place to escape the busyness of life in style and comfort. These delightful homeowners are already talking phase two of renovations with us and we look forward to a longstanding relationship with them.
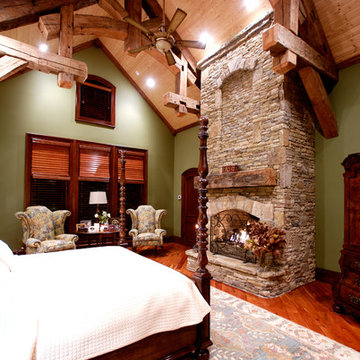
Designed by MossCreek, this beautiful timber frame home includes signature MossCreek style elements such as natural materials, expression of structure, elegant rustic design, and perfect use of space in relation to build site. Photo by Mark Smith
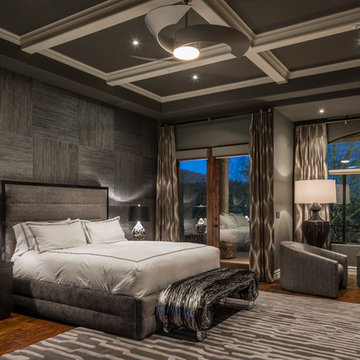
Contemporary Black and Silver Master Bedroom. Nathan Anthony "Cesare" channel tufted bed upholstered in JAB Chivasso metallic velvet. Michael Berman Modernist Nightstands. Arteriors Lamps. Harlequin rug by Surya, Metallic grasscloth wallcovering by Elitis. H. Studio bench with acrylic feet, upholstered in a Cassaro silver and black metallic velvet. Restoration Hardware bedding.
Photography by Jason Roehner
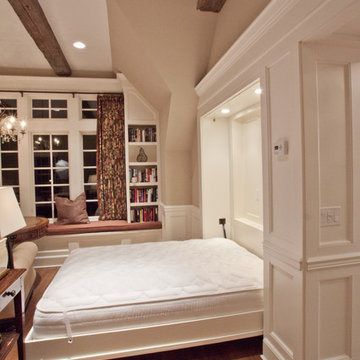
A relaxing place, with a mountain escape feel, but without the commute.This is a perfect place to spend your Friday evening after a hectic week.
Geräumiges Klassisches Gästezimmer mit beiger Wandfarbe und braunem Holzboden in Philadelphia
Geräumiges Klassisches Gästezimmer mit beiger Wandfarbe und braunem Holzboden in Philadelphia
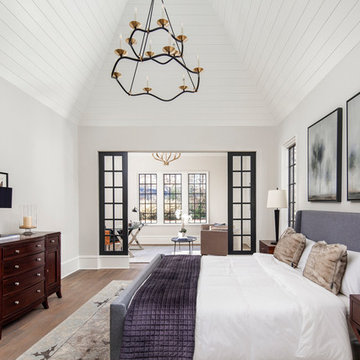
Geräumiges Klassisches Hauptschlafzimmer mit braunem Holzboden, grauer Wandfarbe und braunem Boden in Charlotte
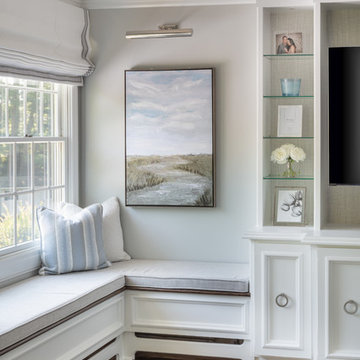
Interior Design | Jeanne Campana Design
Contractor | Artistic Contracting
Photography | Kyle J. Caldwell
Geräumiges Klassisches Hauptschlafzimmer mit grauer Wandfarbe, braunem Holzboden, Kamin, gefliester Kaminumrandung und braunem Boden in New York
Geräumiges Klassisches Hauptschlafzimmer mit grauer Wandfarbe, braunem Holzboden, Kamin, gefliester Kaminumrandung und braunem Boden in New York
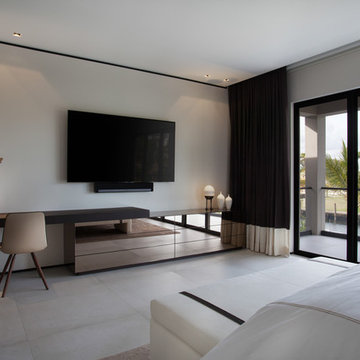
Emilio Collavino
Geräumiges Modernes Gästezimmer mit Keramikboden, weißem Boden und grauer Wandfarbe in Miami
Geräumiges Modernes Gästezimmer mit Keramikboden, weißem Boden und grauer Wandfarbe in Miami
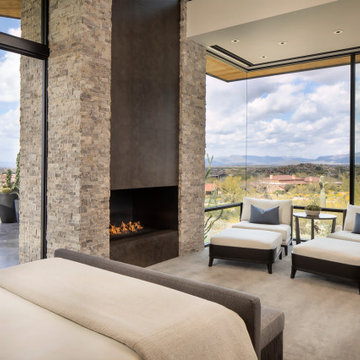
The master suite, with pocketing glass doors, seamlessly connects to outdoor patio space. A custom fireplace offers warmth while the views take your breath away.
Estancia Club
Builder: Peak Ventures
Interior Designer: Ownby Design
Photography: Jeff Zaruba
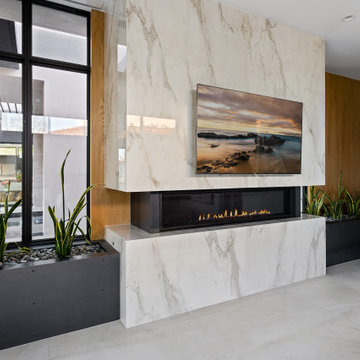
Geräumiges Modernes Hauptschlafzimmer mit bunten Wänden, Kamin, Kaminumrandung aus Metall und beigem Boden in Las Vegas

To create intimacy in the voluminous master bedroom, the fireplace wall was clad with a charcoal-hued, leather-like vinyl wallpaper that wraps up and over the ceiling and down the opposite wall, where it serves as a dynamic headboard.
Project Details // Now and Zen
Renovation, Paradise Valley, Arizona
Architecture: Drewett Works
Builder: Brimley Development
Interior Designer: Ownby Design
Photographer: Dino Tonn
Millwork: Rysso Peters
Limestone (Demitasse) walls: Solstice Stone
Windows (Arcadia): Elevation Window & Door
Faux plants: Botanical Elegance
https://www.drewettworks.com/now-and-zen/
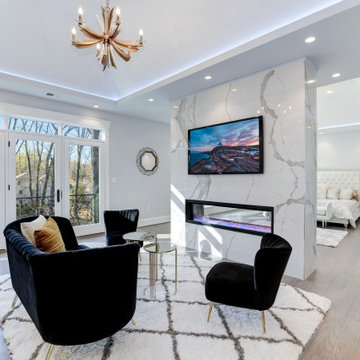
A spacious and gorgeous primary bedroom suite with sitting room separated by a 2-sided fireplace set in a porcelain-tiled accent wall. A french door leads to a Juliet balcony overlooking the rear green lawn of the 1-acre lot.
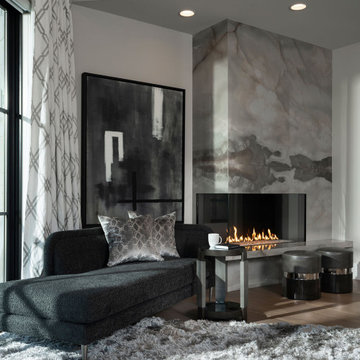
Geräumiges Modernes Hauptschlafzimmer mit grauer Wandfarbe, hellem Holzboden, Eckkamin und Kaminumrandung aus Stein in Sonstige
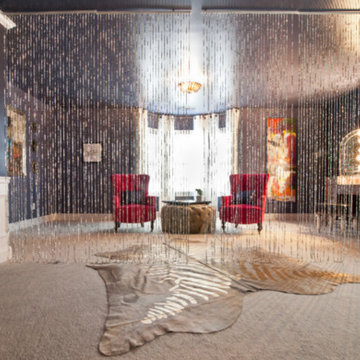
Internationally Acknowledged Interior Designers & Decorators
Geräumiges Eklektisches Hauptschlafzimmer ohne Kamin mit blauer Wandfarbe, Teppichboden und weißem Boden in Atlanta
Geräumiges Eklektisches Hauptschlafzimmer ohne Kamin mit blauer Wandfarbe, Teppichboden und weißem Boden in Atlanta
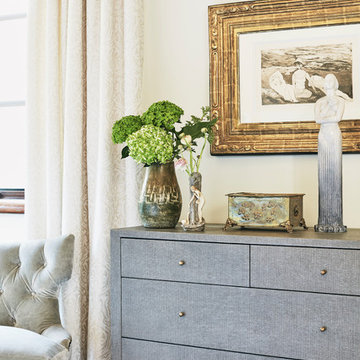
Master Bedroom
Geräumiges Mediterranes Hauptschlafzimmer mit weißer Wandfarbe, dunklem Holzboden und braunem Boden in Los Angeles
Geräumiges Mediterranes Hauptschlafzimmer mit weißer Wandfarbe, dunklem Holzboden und braunem Boden in Los Angeles
Geräumige Schlafzimmer Ideen und Design
5