Komfortabele Geräumige Schlafzimmer Ideen und Design
Suche verfeinern:
Budget
Sortieren nach:Heute beliebt
1 – 20 von 493 Fotos
1 von 3

Antique four poster queen bed in master bedroom.
Geräumiges Klassisches Hauptschlafzimmer mit weißer Wandfarbe, braunem Holzboden und braunem Boden in St. Louis
Geräumiges Klassisches Hauptschlafzimmer mit weißer Wandfarbe, braunem Holzboden und braunem Boden in St. Louis
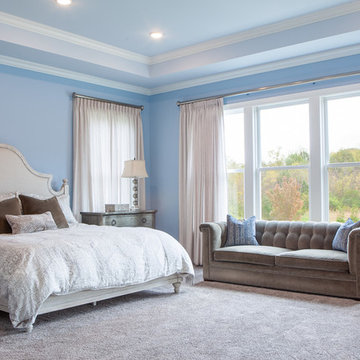
IRONWOOD STUDIO
Geräumiges Klassisches Hauptschlafzimmer mit blauer Wandfarbe, Teppichboden und buntem Boden in Cincinnati
Geräumiges Klassisches Hauptschlafzimmer mit blauer Wandfarbe, Teppichboden und buntem Boden in Cincinnati
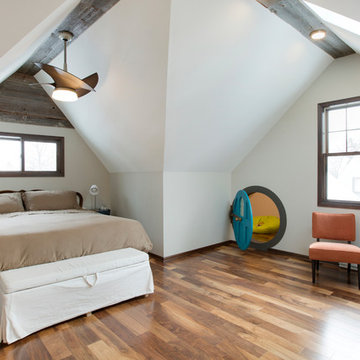
We took this unfinished attic and turned it into a master suite full of whimsical touches. There is a round Hobbit Hole door that leads to a carpeted play room for the kids, a rope swing and 2 secret bookcases that are opened when you pull the secret Harry Potter books.
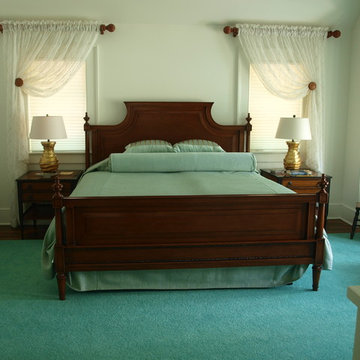
Geräumiges Klassisches Hauptschlafzimmer ohne Kamin mit weißer Wandfarbe und dunklem Holzboden in Charleston
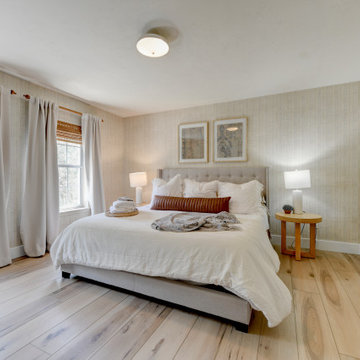
Warm, light, and inviting with characteristic knot vinyl floors that bring a touch of wabi-sabi to every room. This rustic maple style is ideal for Japanese and Scandinavian-inspired spaces. With the Modin Collection, we have raised the bar on luxury vinyl plank. The result is a new standard in resilient flooring. Modin offers true embossed in register texture, a low sheen level, a rigid SPC core, an industry-leading wear layer, and so much more.
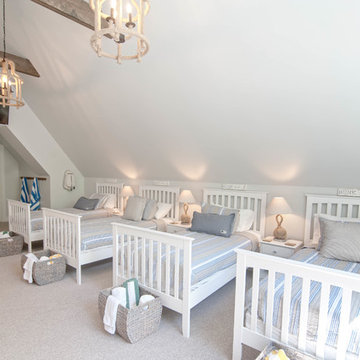
The Loon Room: Kids bunk room- As a weekly rental property built specifically for family vacations and group trips, maximizing comfortable sleeping space was a top priority. We used the extra-large bonus room above the garage as a bunk room designed for kids, but still comfortable enough for adult guests in larger groups. With 4 twin beds and a twin over full bunk this room sleeps 7 with some leftover space for a craft area and library stocked with children and young adult books.
While the slanted walls were a decorating challenge, we used the same paint color on all of the walls and ceilings to wrap the room in one cohesive color without drawing attention to the lines. The faux beams and nautical jute rope light fixtures added some fun, whimsical elements that evoke a campy, boating theme without being overly nautical, since the house is on a lake and not on the ocean. Some other great design elements include a large dresser with boat cleat pulls, and some vintage oars and a boat motor mounted to the wall on the far side of the room.
We wanted to really make this room a getaway, where the kids could hang out and have their own space, so finding a spot for a TV and DVD player was key. We found that the best place to actually see the TV from all of the beds in the room was mounted up near the ceiling opposite the window. We also ran a wire through the wall into the closet, which was the perfect place to store a DVD player.
Wall Color- Wickham Grey by Benjamin Moore
Decor- My Sister's Garage
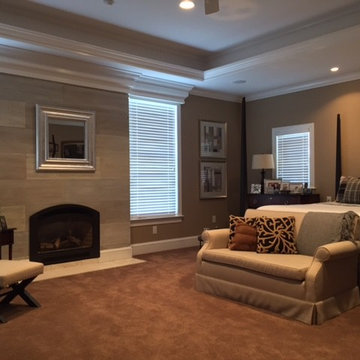
This master bedroom features a fireplace and living section. The fireplace wall is done in a faux wood plank finish. The love seat is done in linen with embroidered pillows. The four poster bed is from Ethan Allen , chair and ottoman from Create and Barrel. The tray ceiling and attention to the custom wood work make this room feel elegant and comfortable.
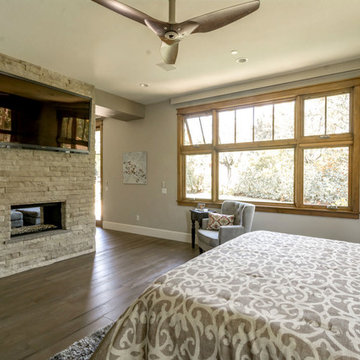
Larry Redman
Geräumiges Rustikales Hauptschlafzimmer mit grauer Wandfarbe, braunem Holzboden, Kamin, Kaminumrandung aus Stein und grauem Boden in Los Angeles
Geräumiges Rustikales Hauptschlafzimmer mit grauer Wandfarbe, braunem Holzboden, Kamin, Kaminumrandung aus Stein und grauem Boden in Los Angeles
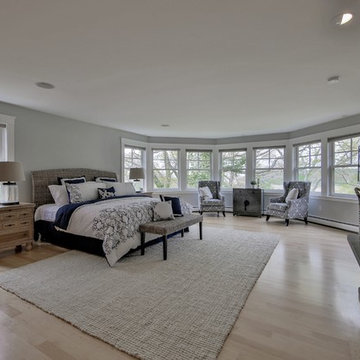
Geräumiges Klassisches Hauptschlafzimmer mit grüner Wandfarbe, hellem Holzboden, Kamin, Kaminumrandung aus Backstein und beigem Boden in Boston
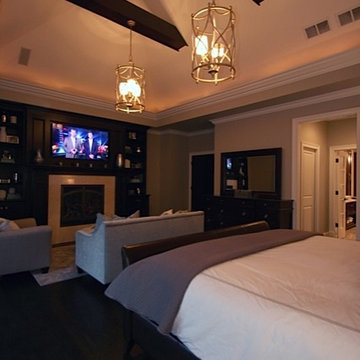
Geräumiges Klassisches Hauptschlafzimmer mit beiger Wandfarbe, dunklem Holzboden, Kamin und Kaminumrandung aus Stein in Chicago
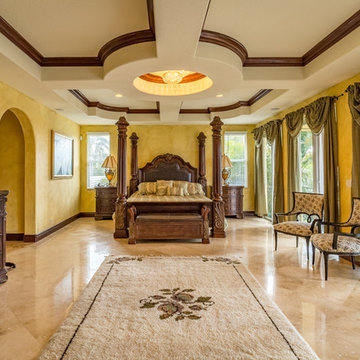
Geräumiges Mediterranes Hauptschlafzimmer ohne Kamin mit gelber Wandfarbe, Marmorboden und beigem Boden in Miami
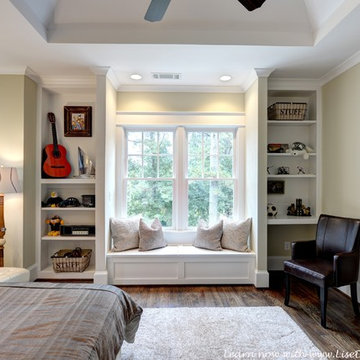
Create a warm and inviting seating area by adding chairs next to or near a window bench with pillows.
Geräumiges Uriges Schlafzimmer mit beiger Wandfarbe und braunem Holzboden in Atlanta
Geräumiges Uriges Schlafzimmer mit beiger Wandfarbe und braunem Holzboden in Atlanta
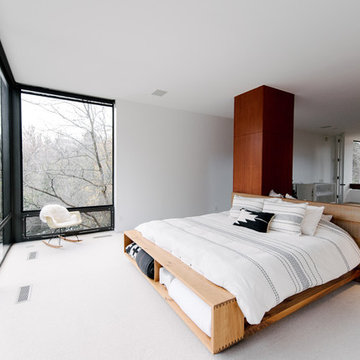
Geräumiges Modernes Hauptschlafzimmer ohne Kamin mit weißer Wandfarbe und Teppichboden in Salt Lake City
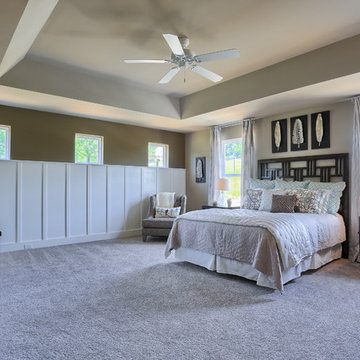
Wake up to a gorgeous, expansive master bedroom with the Bristol model!
The headboard is a part of the Ludlow collection by Hooker Furniture. The bedding is from Bed Bath & Beyond. The window treatments are from West Elm. The art is “Silver Leaves” by the Uttermost company and is available to purchase from Martin Furniture & Mattress in Ephrata, PA.
The majority of the walls and ceiling are painted in Sherwin Williams Morris Room Grey with a flat finish (SW0037). The accent wall is painted in Sherwin Williams Brainstorm Bronze (SW7033). The trim is painted in Sherwin Williams Shell White, Painters Edge Gloss (PE2100051).
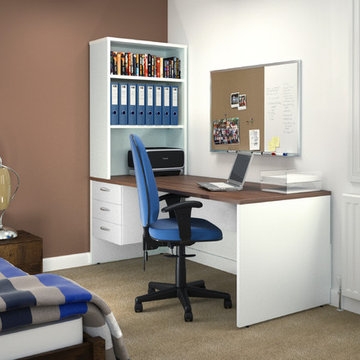
A simple and clean slab-end designed desk, side mounted hutch and 3 drawer fixed pedestal.
This range of furniture can be fully customized to suit various decor and color pallets.
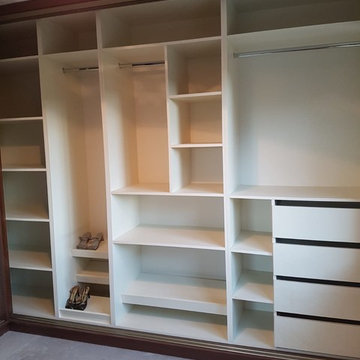
L-Shaped Sliding wardrobe for walk-in wardrobe area.
"Black Gold Dust" glass door black glass with gold metallic specks and mirror doors.
"Champagne" frame work.
"Dark Walnut" exposed gables and panels.
All sliding wardrobes are made to order on-site in our warehouse based on customer sizings.
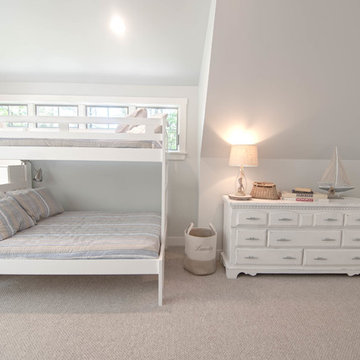
The Loon Room: Kids bunk room- As a weekly rental property built specifically for family vacations and group trips, maximizing comfortable sleeping space was a top priority. We used the extra-large bonus room above the garage as a bunk room designed for kids, but still comfortable enough for adult guests in larger groups. With 4 twin beds and a twin over full bunk this room sleeps 7 with some leftover space for a craft area and library stocked with children and young adult books.
While the slanted walls were a decorating challenge, we used the same paint color on all of the walls and ceilings to wrap the room in one cohesive color without drawing attention to the lines. The faux beams and nautical jute rope light fixtures added some fun, whimsical elements that evoke a campy, boating theme without being overly nautical, since the house is on a lake and not on the ocean. Some other great design elements include a large dresser with boat cleat pulls, and some vintage oars and a boat motor mounted to the wall on the far side of the room.
Wall Color- Wickham Grey by Benjamin Moore
Decor- My Sister's Garage
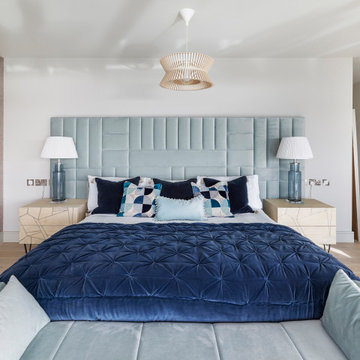
An extended size headboard in soft duck egg blue with a bespoke chaise in the same colour soften this vast bedroom. Navy blue compliments the soft blue.
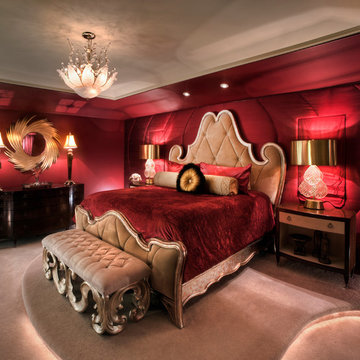
Plush, vibrant textiles adorn this over-the-top glamorous home! We distributed plenty of soft velvets throughout the whole house, adding a warm and inviting touch to the stylish and flashy finishes.
Detail is also key to this design, which is exhibited through patterned wallcoverings, designer seating, area rugs, and accessories.
Home located in Hollywood Hills, California. Project designed by Miami interior design firm, Charles Neal Interiors. They serve nationwide, with much activity in Miami, Fort Lauderdale, Boca Raton, and Palm Beach, as well as Los Angeles, New York, and Atlanta.
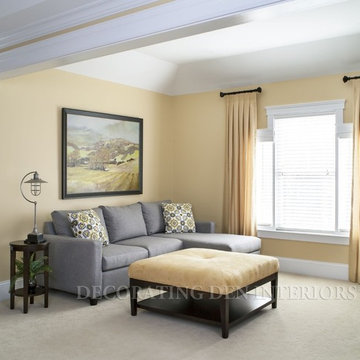
The new master bedroom suite was amazing, but their old furniture was a disaster in it. We recommended a light honey and slate gray color scheme, with black accents.
When we added the new gray faux silk headboard that was deeply tufted with light golden buttons, the client asked for an identical bench.
Asymmetrical window treatments gently flank the bed, with a matching pair in the sitting room.
Komfortabele Geräumige Schlafzimmer Ideen und Design
1