Geräumige Schlafzimmer mit Tapetenwänden Ideen und Design
Suche verfeinern:
Budget
Sortieren nach:Heute beliebt
41 – 60 von 401 Fotos
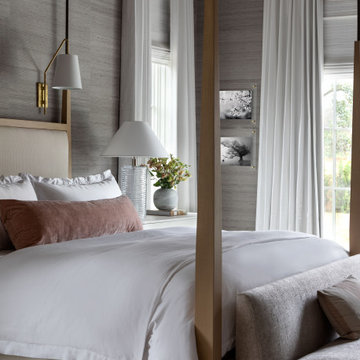
Geräumiges Klassisches Hauptschlafzimmer mit grauer Wandfarbe, braunem Holzboden, braunem Boden, Tapetendecke und Tapetenwänden in Houston
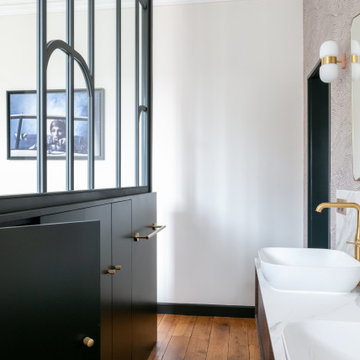
Geräumiges Modernes Hauptschlafzimmer mit beiger Wandfarbe, hellem Holzboden, Kamin, Kaminumrandung aus Stein, beigem Boden und Tapetenwänden in Paris
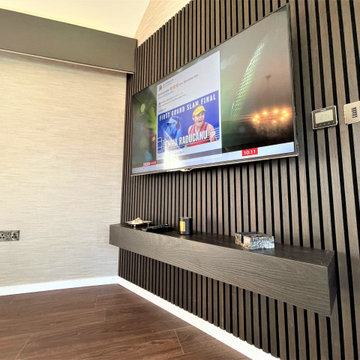
A master bedroom project draws inspiration from the sumptuous interior design often associated with boutique hotel suites. Featuring a large headboard wall which forms a walk-through dressing area with vast wardrobe space, meticulously optimised to comfortably fulfil all of the client’s storage requirements.
The combination of Xylo Cleaf ‘burned Yosemite’ cabinetry, dark oak slatted wall panelling, soft taupe fabrics and patinated brass accessories, provide a contemporary yet warm and luxurious feel.
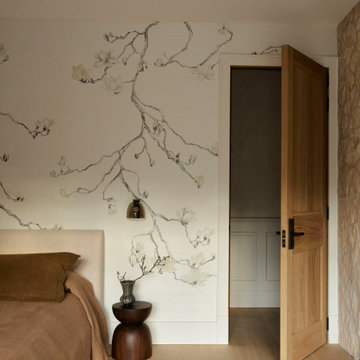
Geräumiges Country Schlafzimmer mit gebeiztem Holzboden, braunem Boden, Tapetenwänden und beiger Wandfarbe in Sydney
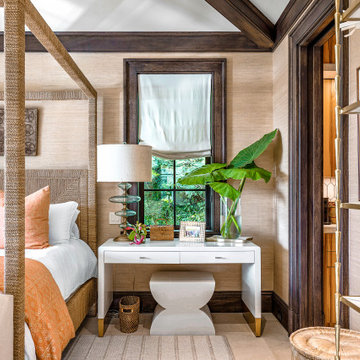
Geräumiges Klassisches Gästezimmer mit beiger Wandfarbe, Kalkstein, beigem Boden, freigelegten Dachbalken und Tapetenwänden in Miami
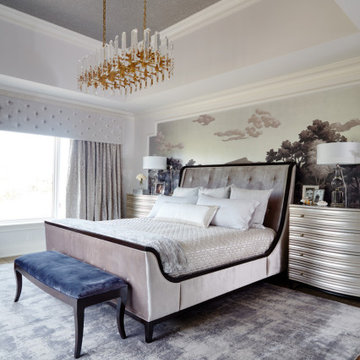
This estate is a transitional home that blends traditional architectural elements with clean-lined furniture and modern finishes. The fine balance of curved and straight lines results in an uncomplicated design that is both comfortable and relaxing while still sophisticated and refined. The red-brick exterior façade showcases windows that assure plenty of light. Once inside, the foyer features a hexagonal wood pattern with marble inlays and brass borders which opens into a bright and spacious interior with sumptuous living spaces. The neutral silvery grey base colour palette is wonderfully punctuated by variations of bold blue, from powder to robin’s egg, marine and royal. The anything but understated kitchen makes a whimsical impression, featuring marble counters and backsplashes, cherry blossom mosaic tiling, powder blue custom cabinetry and metallic finishes of silver, brass, copper and rose gold. The opulent first-floor powder room with gold-tiled mosaic mural is a visual feast.
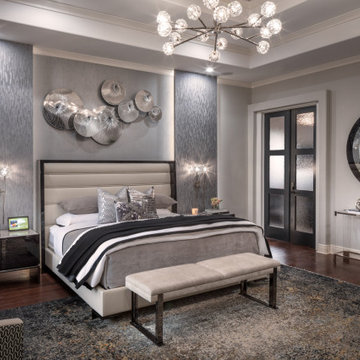
Geräumiges Klassisches Hauptschlafzimmer mit dunklem Holzboden, braunem Boden und Tapetenwänden in Houston
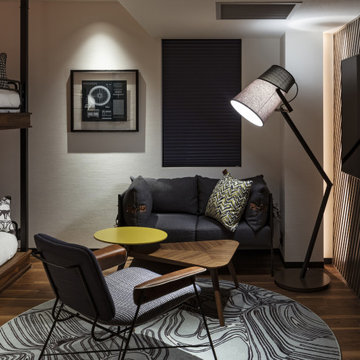
Service : Hotel
Location : 福岡県博多区
Area : 224 rooms
Completion : AUG / 2019
Designer : T.Fujimoto / K.Koki
Photos : Kenji MASUNAGA / Kenta Hasegawa
Link : https://www.the-lively.com/
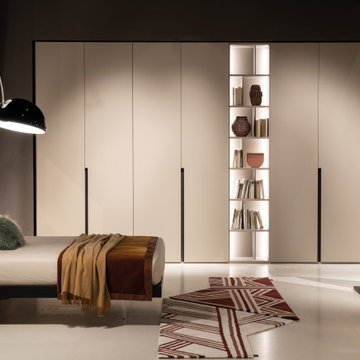
Camera da letto, con letto moderno, testa componibile a tutta parete
Geräumiges Modernes Hauptschlafzimmer mit beiger Wandfarbe, Tapetenwänden und Betonboden in Mailand
Geräumiges Modernes Hauptschlafzimmer mit beiger Wandfarbe, Tapetenwänden und Betonboden in Mailand
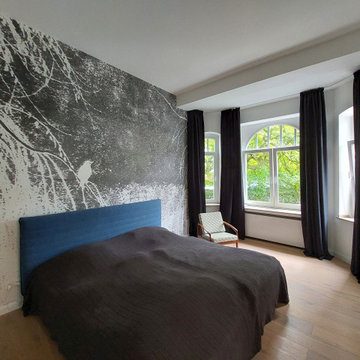
Düsseldorf, Modernisierung einer Stadtvilla.
Geräumiges Klassisches Hauptschlafzimmer mit schwarzer Wandfarbe, braunem Holzboden, braunem Boden und Tapetenwänden in Düsseldorf
Geräumiges Klassisches Hauptschlafzimmer mit schwarzer Wandfarbe, braunem Holzboden, braunem Boden und Tapetenwänden in Düsseldorf
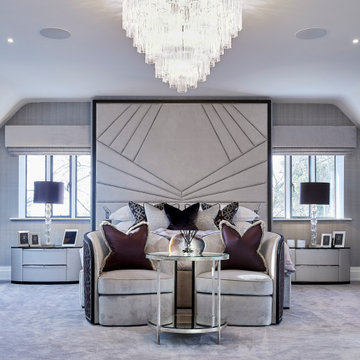
A full renovation of a dated but expansive family home, including bespoke staircase repositioning, entertainment living and bar, updated pool and spa facilities and surroundings and a repositioning and execution of a new sunken dining room to accommodate a formal sitting room.
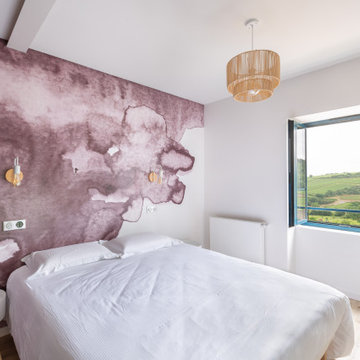
Chambre d'hôte
Geräumiges Klassisches Hauptschlafzimmer mit bunten Wänden, Vinylboden, beigem Boden und Tapetenwänden in Dijon
Geräumiges Klassisches Hauptschlafzimmer mit bunten Wänden, Vinylboden, beigem Boden und Tapetenwänden in Dijon
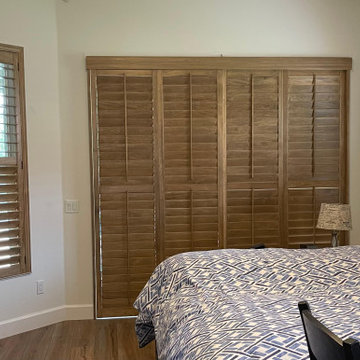
Plantation shutters for sliding glass doors.
With the installation of Plantation shutters, you can enhance energy efficiency by reducing heat transfer. Plantation shutters also reduce glare and UV light penetration, which is especially important here in sunny Florida! For safety, Plantation shutters can be outfitted with child safety locks that keep children away from sliding glass doors even if they are unlocked.
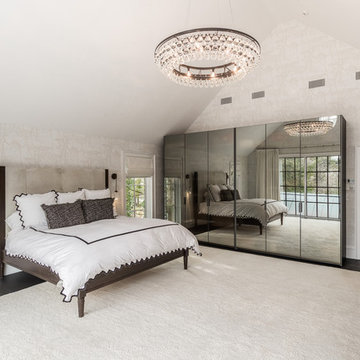
Expansive Master Bedroom
Geräumiges Modernes Hauptschlafzimmer mit weißer Wandfarbe, dunklem Holzboden, schwarzem Boden, gewölbter Decke und Tapetenwänden in New York
Geräumiges Modernes Hauptschlafzimmer mit weißer Wandfarbe, dunklem Holzboden, schwarzem Boden, gewölbter Decke und Tapetenwänden in New York
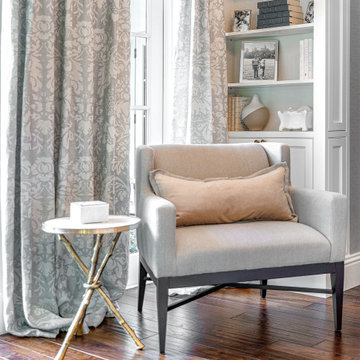
Geräumiges Maritimes Hauptschlafzimmer mit weißer Wandfarbe, dunklem Holzboden, braunem Boden und Tapetenwänden in Miami
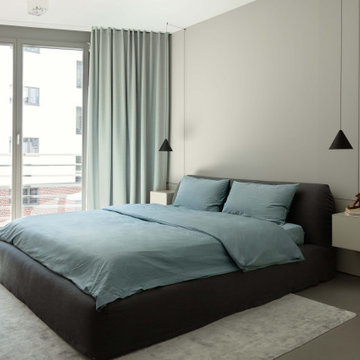
Klare Linien, klare Farben, viel Licht und Luft – mit Blick in den Berliner Himmel. Die Realisierung der Komplettplanung dieser Privatwohnung in Berlin aus dem Jahr 2019 erfüllte alle Wünsche der Bewohner. Auch die, von denen sie nicht gewusst hatten, dass sie sie haben.
Fotos: Jordana Schramm
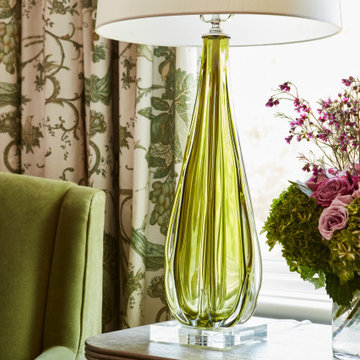
Rustic yet refined, this modern country retreat blends old and new in masterful ways, creating a fresh yet timeless experience. The structured, austere exterior gives way to an inviting interior. The palette of subdued greens, sunny yellows, and watery blues draws inspiration from nature. Whether in the upholstery or on the walls, trailing blooms lend a note of softness throughout. The dark teal kitchen receives an injection of light from a thoughtfully-appointed skylight; a dining room with vaulted ceilings and bead board walls add a rustic feel. The wall treatment continues through the main floor to the living room, highlighted by a large and inviting limestone fireplace that gives the relaxed room a note of grandeur. Turquoise subway tiles elevate the laundry room from utilitarian to charming. Flanked by large windows, the home is abound with natural vistas. Antlers, antique framed mirrors and plaid trim accentuates the high ceilings. Hand scraped wood flooring from Schotten & Hansen line the wide corridors and provide the ideal space for lounging.
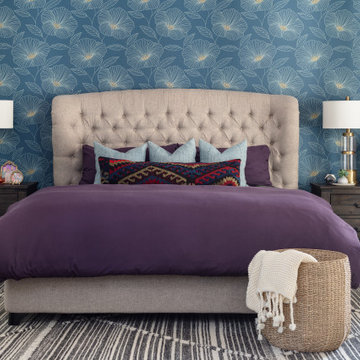
Geräumiges Mediterranes Hauptschlafzimmer mit weißer Wandfarbe, Kamin, gefliester Kaminumrandung, braunem Boden, Tapetenwänden und dunklem Holzboden in San Diego
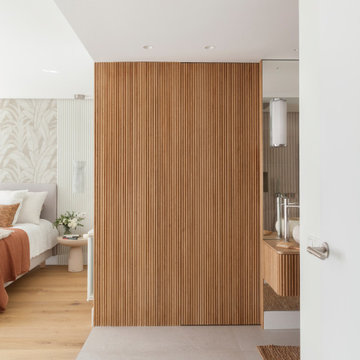
Geräumiges Hauptschlafzimmer mit beiger Wandfarbe, braunem Holzboden und Tapetenwänden in Valencia
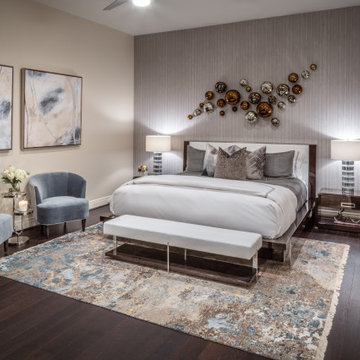
Geräumiges Klassisches Gästezimmer mit dunklem Holzboden, braunem Boden und Tapetenwänden in Houston
Geräumige Schlafzimmer mit Tapetenwänden Ideen und Design
3