Geräumige Schlafzimmer mit unterschiedlichen Kaminen Ideen und Design
Suche verfeinern:
Budget
Sortieren nach:Heute beliebt
1 – 20 von 1.967 Fotos

Geräumiges Maritimes Hauptschlafzimmer mit weißer Wandfarbe, braunem Holzboden, Kamin, Kaminumrandung aus Stein und braunem Boden in New York
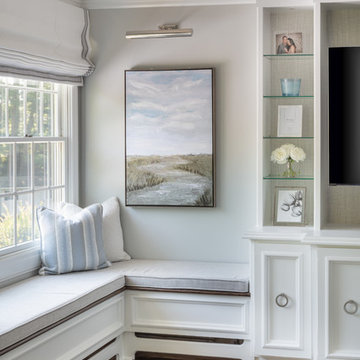
Interior Design | Jeanne Campana Design
Contractor | Artistic Contracting
Photography | Kyle J. Caldwell
Geräumiges Klassisches Hauptschlafzimmer mit grauer Wandfarbe, braunem Holzboden, Kamin, gefliester Kaminumrandung und braunem Boden in New York
Geräumiges Klassisches Hauptschlafzimmer mit grauer Wandfarbe, braunem Holzboden, Kamin, gefliester Kaminumrandung und braunem Boden in New York
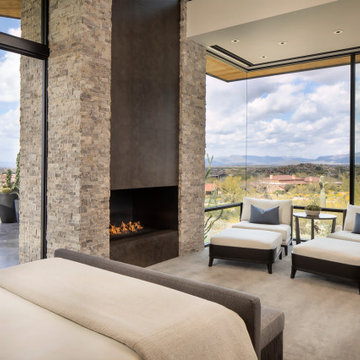
The master suite, with pocketing glass doors, seamlessly connects to outdoor patio space. A custom fireplace offers warmth while the views take your breath away.
Estancia Club
Builder: Peak Ventures
Interior Designer: Ownby Design
Photography: Jeff Zaruba
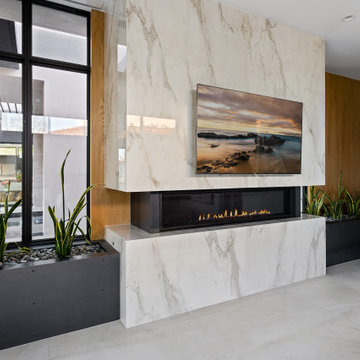
Geräumiges Modernes Hauptschlafzimmer mit bunten Wänden, Kamin, Kaminumrandung aus Metall und beigem Boden in Las Vegas
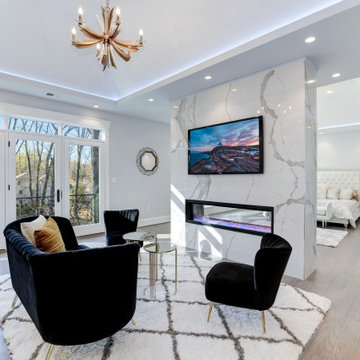
A spacious and gorgeous primary bedroom suite with sitting room separated by a 2-sided fireplace set in a porcelain-tiled accent wall. A french door leads to a Juliet balcony overlooking the rear green lawn of the 1-acre lot.
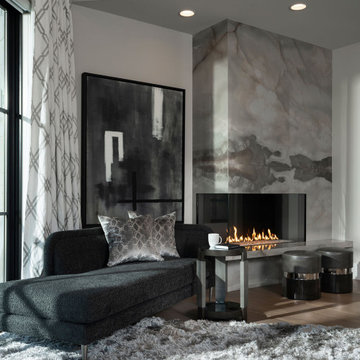
Geräumiges Modernes Hauptschlafzimmer mit grauer Wandfarbe, hellem Holzboden, Eckkamin und Kaminumrandung aus Stein in Sonstige
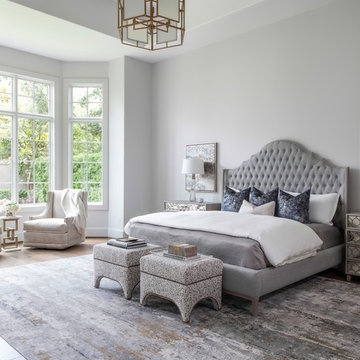
Geräumiges Modernes Hauptschlafzimmer mit weißer Wandfarbe, braunem Holzboden, Kamin und braunem Boden in Houston
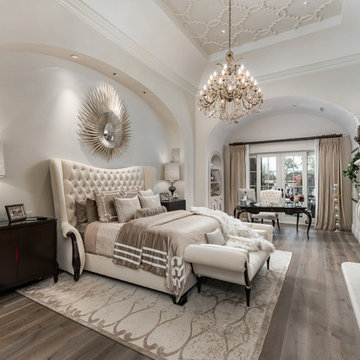
Geräumiges Mediterranes Hauptschlafzimmer mit weißer Wandfarbe, braunem Holzboden, Kamin, Kaminumrandung aus Stein und grauem Boden in Phoenix
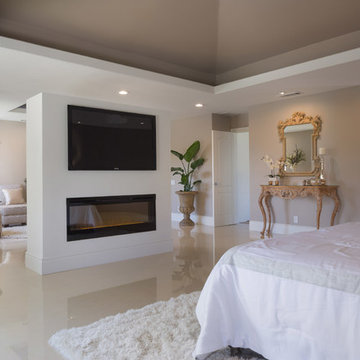
©Teague Hunziker
Geräumiges Modernes Hauptschlafzimmer mit grauer Wandfarbe, Porzellan-Bodenfliesen, Gaskamin, verputzter Kaminumrandung und beigem Boden in Los Angeles
Geräumiges Modernes Hauptschlafzimmer mit grauer Wandfarbe, Porzellan-Bodenfliesen, Gaskamin, verputzter Kaminumrandung und beigem Boden in Los Angeles

This mountain modern bedroom furnished by the Aspen Interior Designer team at Aspen Design Room seems to flow effortlessly into the mountain landscape beyond the walls of windows that envelope the space. The warmth form the built in fireplace creates an elegant contrast to the snowy landscape beyond. While the hide headboard and storage bench add to the wild Rocky Mountain atmosphere, the deep black and gray tones give the space its modern feel.
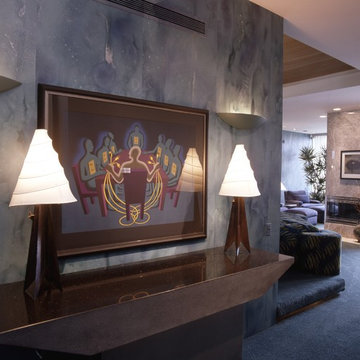
Geräumiges Eklektisches Hauptschlafzimmer mit grauer Wandfarbe, Teppichboden, Eckkamin und Kaminumrandung aus Stein in Los Angeles
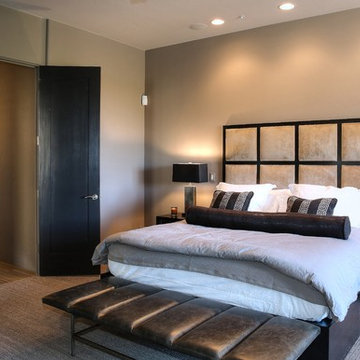
Kevin M. Crosse/Arizona Imaging
Geräumiges Modernes Hauptschlafzimmer mit grauer Wandfarbe, Teppichboden, Eckkamin, gefliester Kaminumrandung und grauem Boden in Sonstige
Geräumiges Modernes Hauptschlafzimmer mit grauer Wandfarbe, Teppichboden, Eckkamin, gefliester Kaminumrandung und grauem Boden in Sonstige
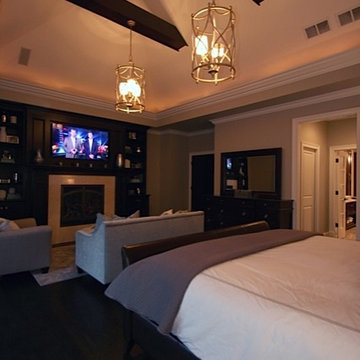
Geräumiges Klassisches Hauptschlafzimmer mit beiger Wandfarbe, dunklem Holzboden, Kamin und Kaminumrandung aus Stein in Chicago
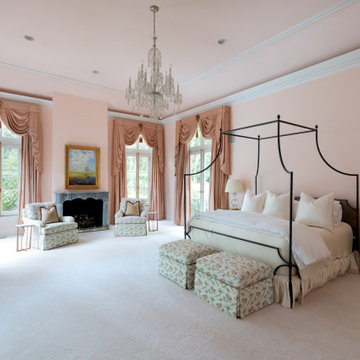
Geräumiges Klassisches Hauptschlafzimmer mit rosa Wandfarbe, Teppichboden, Kamin, Kaminumrandung aus Stein und weißem Boden in Atlanta
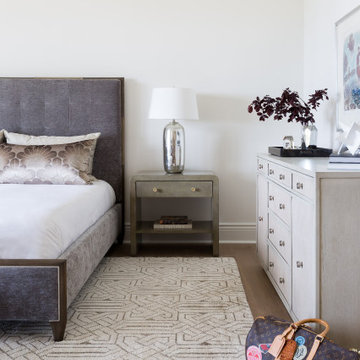
Geräumiges Modernes Hauptschlafzimmer mit weißer Wandfarbe, braunem Holzboden, Kamin, Kaminumrandung aus Stein und beigem Boden in Houston

Master Bedroom
Geräumiges Modernes Hauptschlafzimmer mit brauner Wandfarbe, Teppichboden, Gaskamin, Kaminumrandung aus Stein, buntem Boden, eingelassener Decke und Holzwänden in Dallas
Geräumiges Modernes Hauptschlafzimmer mit brauner Wandfarbe, Teppichboden, Gaskamin, Kaminumrandung aus Stein, buntem Boden, eingelassener Decke und Holzwänden in Dallas

This home had a generous master suite prior to the renovation; however, it was located close to the rest of the bedrooms and baths on the floor. They desired their own separate oasis with more privacy and asked us to design and add a 2nd story addition over the existing 1st floor family room, that would include a master suite with a laundry/gift wrapping room.
We added a 2nd story addition without adding to the existing footprint of the home. The addition is entered through a private hallway with a separate spacious laundry room, complete with custom storage cabinetry, sink area, and countertops for folding or wrapping gifts. The bedroom is brimming with details such as custom built-in storage cabinetry with fine trim mouldings, window seats, and a fireplace with fine trim details. The master bathroom was designed with comfort in mind. A custom double vanity and linen tower with mirrored front, quartz countertops and champagne bronze plumbing and lighting fixtures make this room elegant. Water jet cut Calcatta marble tile and glass tile make this walk-in shower with glass window panels a true work of art. And to complete this addition we added a large walk-in closet with separate his and her areas, including built-in dresser storage, a window seat, and a storage island. The finished renovation is their private spa-like place to escape the busyness of life in style and comfort. These delightful homeowners are already talking phase two of renovations with us and we look forward to a longstanding relationship with them.
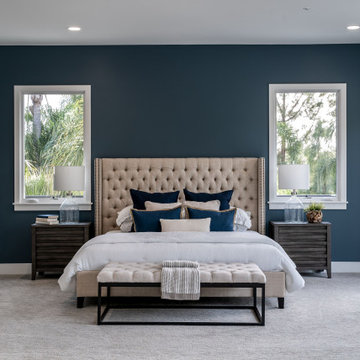
This room is the definition of ‘master retreat’. It is extra spacious with a wall of windows bringing in natural light and superior views of the lush, tropical landscape and pool area below. The attached outdoor deck has room for the whole family and over looks the expansive yard and surrounding hills. The navy colored accent walls anchor the headboard wall and bedroom area. The room then naturally divides into a private seating area, complete with cozy fireplace decked out in dramatic black marble and rustic wood mantel.
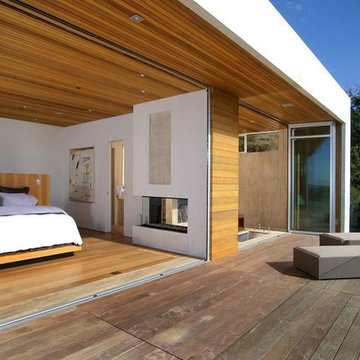
Two gorgeous Acucraft custom gas fireplaces fit seamlessly into this ultra-modern hillside hideaway with unobstructed views of downtown San Francisco & the Golden Gate Bridge. http://www.acucraft.com/custom-gas-residential-fireplaces-tiburon-ca-residence/
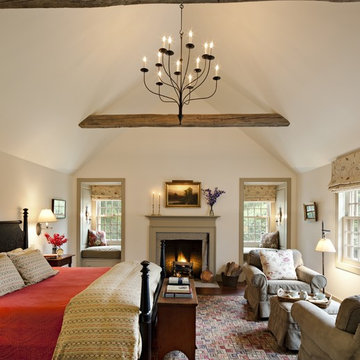
Paneled window-seats flank the fireplace in the Master Bedroom.
Robert Benson Photography
Geräumiges Landhaus Hauptschlafzimmer mit weißer Wandfarbe, braunem Holzboden, Kamin und Kaminumrandung aus Stein in New York
Geräumiges Landhaus Hauptschlafzimmer mit weißer Wandfarbe, braunem Holzboden, Kamin und Kaminumrandung aus Stein in New York
Geräumige Schlafzimmer mit unterschiedlichen Kaminen Ideen und Design
1