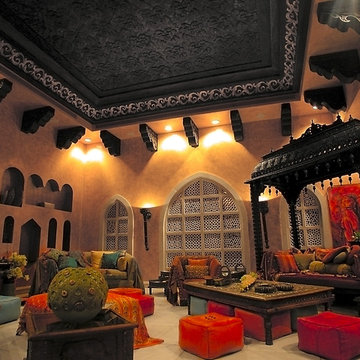Geräumige Schwarze Wohnzimmer Ideen und Design
Suche verfeinern:
Budget
Sortieren nach:Heute beliebt
1 – 20 von 1.172 Fotos

The sitting room in this family home in West Dulwich was opened up to the kitchen and the dining area of the lateral extension to create one large family room. A pair of matching velvet sofas & mohair velvet armchairs created a nice seating area around the newly installed fireplace and a large rug helped to zone the space

Photo: Lisa Petrole
Geräumiges, Fernseherloses, Repräsentatives Modernes Wohnzimmer mit weißer Wandfarbe, Porzellan-Bodenfliesen, Gaskamin, grauem Boden und Kaminumrandung aus Metall in San Francisco
Geräumiges, Fernseherloses, Repräsentatives Modernes Wohnzimmer mit weißer Wandfarbe, Porzellan-Bodenfliesen, Gaskamin, grauem Boden und Kaminumrandung aus Metall in San Francisco

Frogman Interactive
Geräumiges, Offenes Uriges Wohnzimmer mit grauer Wandfarbe, braunem Holzboden, Kaminumrandung aus Stein und TV-Wand in Sonstige
Geräumiges, Offenes Uriges Wohnzimmer mit grauer Wandfarbe, braunem Holzboden, Kaminumrandung aus Stein und TV-Wand in Sonstige

Geräumiges, Offenes Nordisches Wohnzimmer ohne Kamin mit grauer Wandfarbe und Betonboden in New York
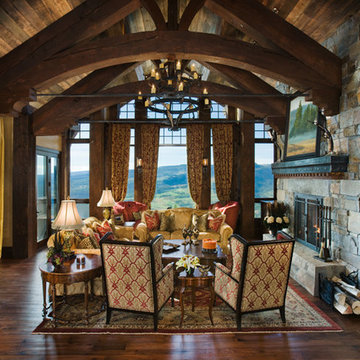
Locati Architects
Bitterroot Builders
Bitterroot Timber Frames
Locati Interior Design
Roger Wade Photography
Geräumiges, Repräsentatives, Offenes Rustikales Wohnzimmer mit beiger Wandfarbe, dunklem Holzboden, Kamin, Kaminumrandung aus Stein und Multimediawand in Sonstige
Geräumiges, Repräsentatives, Offenes Rustikales Wohnzimmer mit beiger Wandfarbe, dunklem Holzboden, Kamin, Kaminumrandung aus Stein und Multimediawand in Sonstige

One LARGE room that serves multiple purposes.
Geräumiges, Offenes Eklektisches Wohnzimmer mit beiger Wandfarbe, Kamin, dunklem Holzboden und gefliester Kaminumrandung in Chicago
Geräumiges, Offenes Eklektisches Wohnzimmer mit beiger Wandfarbe, Kamin, dunklem Holzboden und gefliester Kaminumrandung in Chicago

Gorgeous Living Room By 2id Interiors
Geräumiges, Offenes Modernes Wohnzimmer mit bunten Wänden, TV-Wand, beigem Boden und Keramikboden in Miami
Geräumiges, Offenes Modernes Wohnzimmer mit bunten Wänden, TV-Wand, beigem Boden und Keramikboden in Miami

Geräumiges Klassisches Wohnzimmer mit beiger Wandfarbe, dunklem Holzboden und braunem Boden in Washington, D.C.

Smart Systems' mission is to provide our clients with luxury through technology. We understand that our clients demand the highest quality in audio, video, security, and automation customized to fit their lifestyle. We strive to exceed expectations with the highest level of customer service and professionalism, from design to installation and beyond.

Dan Piassick
Geräumiges, Offenes Modernes Wohnzimmer mit beiger Wandfarbe, dunklem Holzboden, Gaskamin und Kaminumrandung aus Stein in Dallas
Geräumiges, Offenes Modernes Wohnzimmer mit beiger Wandfarbe, dunklem Holzboden, Gaskamin und Kaminumrandung aus Stein in Dallas
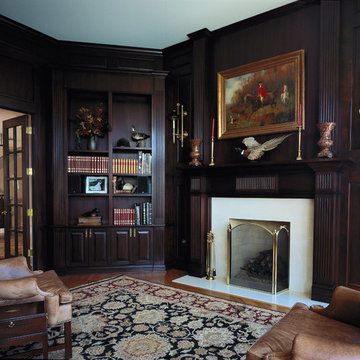
http://www.pickellbuilders.com. Photography by Linda Oyama Bryan. Dark Stained Millmade Cherry Library with Built In Cabinets and Bookshelves, french doors and stone surround flush hearth fireplace.

Our clients wanted the ultimate modern farmhouse custom dream home. They found property in the Santa Rosa Valley with an existing house on 3 ½ acres. They could envision a new home with a pool, a barn, and a place to raise horses. JRP and the clients went all in, sparing no expense. Thus, the old house was demolished and the couple’s dream home began to come to fruition.
The result is a simple, contemporary layout with ample light thanks to the open floor plan. When it comes to a modern farmhouse aesthetic, it’s all about neutral hues, wood accents, and furniture with clean lines. Every room is thoughtfully crafted with its own personality. Yet still reflects a bit of that farmhouse charm.
Their considerable-sized kitchen is a union of rustic warmth and industrial simplicity. The all-white shaker cabinetry and subway backsplash light up the room. All white everything complimented by warm wood flooring and matte black fixtures. The stunning custom Raw Urth reclaimed steel hood is also a star focal point in this gorgeous space. Not to mention the wet bar area with its unique open shelves above not one, but two integrated wine chillers. It’s also thoughtfully positioned next to the large pantry with a farmhouse style staple: a sliding barn door.
The master bathroom is relaxation at its finest. Monochromatic colors and a pop of pattern on the floor lend a fashionable look to this private retreat. Matte black finishes stand out against a stark white backsplash, complement charcoal veins in the marble looking countertop, and is cohesive with the entire look. The matte black shower units really add a dramatic finish to this luxurious large walk-in shower.
Photographer: Andrew - OpenHouse VC

Geräumiges Modernes Wohnzimmer mit beiger Wandfarbe, hellem Holzboden und beigem Boden in San Francisco

Ansicht des wandhängenden Wohnzimmermöbels in Räuchereiche. Barschrank in teiloffenem Zustand. Dieser ist im Innenbereich mit Natur-Eiche ausgestattet. Eine Spiegelrückwand und integrierte Lichtleisten geben dem Schrank Tiefe und Lebendigkeit. Die Koffertüren besitzen Einsätze für Gläser und Flaschen. Sideboard mit geschlossenen Schubkästen.

View from above. While we wish we had a hand in decorating it as well, happy to turn over the newly built penthouse to the new owners.
Geräumiges, Fernseherloses Modernes Wohnzimmer im Loft-Stil mit weißer Wandfarbe, dunklem Holzboden, Kamin, Kaminumrandung aus Beton und grauem Boden in Baltimore
Geräumiges, Fernseherloses Modernes Wohnzimmer im Loft-Stil mit weißer Wandfarbe, dunklem Holzboden, Kamin, Kaminumrandung aus Beton und grauem Boden in Baltimore

Photo by Undicilandia
Geräumiges, Offenes Industrial Wohnzimmer mit weißer Wandfarbe, Betonboden und grauem Boden in Sonstige
Geräumiges, Offenes Industrial Wohnzimmer mit weißer Wandfarbe, Betonboden und grauem Boden in Sonstige
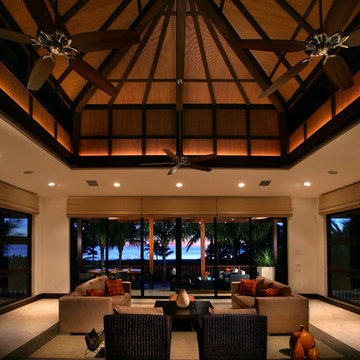
Geräumiges, Repräsentatives, Fernseherloses, Offenes Wohnzimmer mit beiger Wandfarbe in Miami
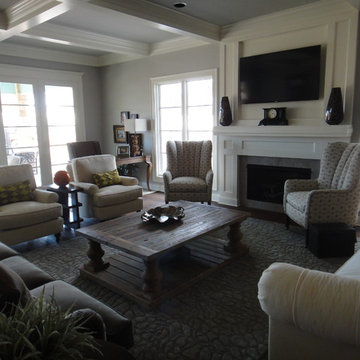
Claudia Shannon
Geräumiges, Offenes Klassisches Wohnzimmer mit grauer Wandfarbe, dunklem Holzboden, Kamin, Kaminumrandung aus Holz und TV-Wand in Sonstige
Geräumiges, Offenes Klassisches Wohnzimmer mit grauer Wandfarbe, dunklem Holzboden, Kamin, Kaminumrandung aus Holz und TV-Wand in Sonstige
Geräumige Schwarze Wohnzimmer Ideen und Design
1

