Geräumige Treppen mit gebeizten Holz-Setzstufen Ideen und Design
Suche verfeinern:
Budget
Sortieren nach:Heute beliebt
141 – 160 von 633 Fotos
1 von 3
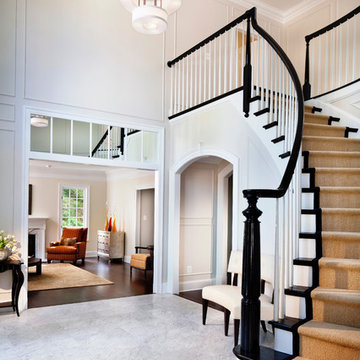
Photography by Morgan Howarth
Gewendelte, Geräumige Klassische Holztreppe mit gebeizten Holz-Setzstufen in Washington, D.C.
Gewendelte, Geräumige Klassische Holztreppe mit gebeizten Holz-Setzstufen in Washington, D.C.
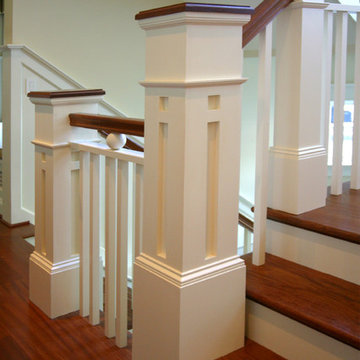
Geräumige Klassische Holztreppe in L-Form mit gebeizten Holz-Setzstufen in Baltimore
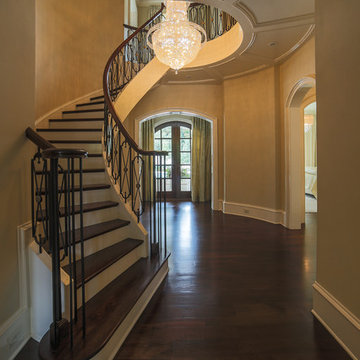
The staircase, lined by custom-made iron and walnut railing, spirals around a glistening crystal Schonbek chandelier. Paneled ceilings enhance the space and show off the bottom of the very large Strauss crystal Schonbek chandelier. The view from this second foyer looks out over the loggia and the expansive pool.
Designed by Melodie Durham of Durham Designs & Consulting, LLC. Photo by Livengood Photographs [www.livengoodphotographs.com/design].
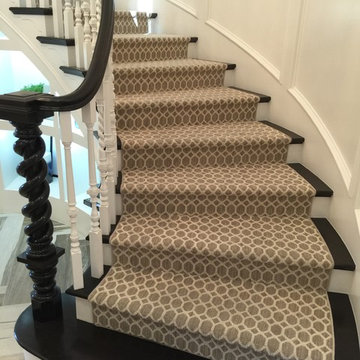
Gewendelte, Geräumige Shabby-Style Holztreppe mit gebeizten Holz-Setzstufen in Orange County
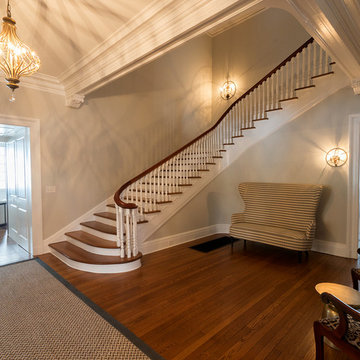
Gewendelte, Geräumige Klassische Treppe mit gebeizten Holz-Treppenstufen und gebeizten Holz-Setzstufen in New York
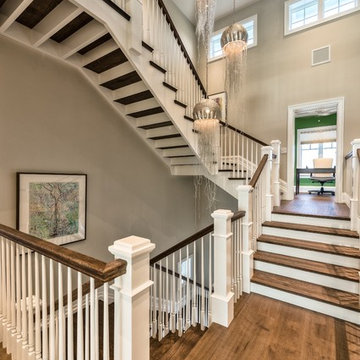
Custom Built three story open stair
Schwebende, Geräumige Maritime Holztreppe mit gebeizten Holz-Setzstufen in Miami
Schwebende, Geräumige Maritime Holztreppe mit gebeizten Holz-Setzstufen in Miami
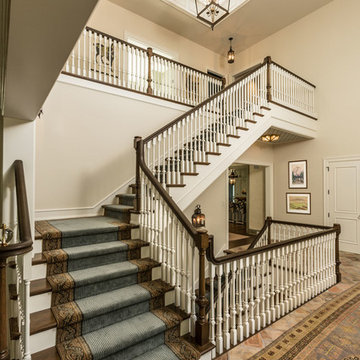
Architect: John Van Rooy Architecture
Interior Design: Jessica Jubelirer Design
General Contractor: Moore Designs
Photo: edmunds studios
Geräumige Klassische Holztreppe in L-Form mit gebeizten Holz-Setzstufen in Milwaukee
Geräumige Klassische Holztreppe in L-Form mit gebeizten Holz-Setzstufen in Milwaukee
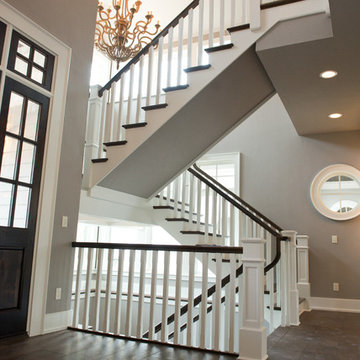
Custom floating staircase.
Geräumige Landhausstil Treppe in U-Form mit gebeizten Holz-Setzstufen in Milwaukee
Geräumige Landhausstil Treppe in U-Form mit gebeizten Holz-Setzstufen in Milwaukee
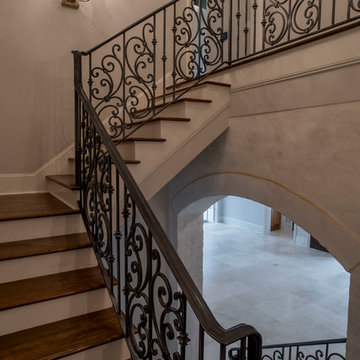
Geräumige Rustikale Holztreppe in L-Form mit gebeizten Holz-Setzstufen und Stahlgeländer in New Orleans
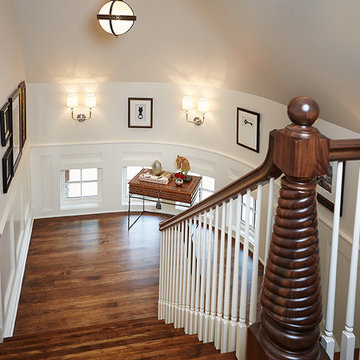
Builder: J. Peterson Homes
Interior Designer: Francesca Owens
Photographers: Ashley Avila Photography, Bill Hebert, & FulView
Capped by a picturesque double chimney and distinguished by its distinctive roof lines and patterned brick, stone and siding, Rookwood draws inspiration from Tudor and Shingle styles, two of the world’s most enduring architectural forms. Popular from about 1890 through 1940, Tudor is characterized by steeply pitched roofs, massive chimneys, tall narrow casement windows and decorative half-timbering. Shingle’s hallmarks include shingled walls, an asymmetrical façade, intersecting cross gables and extensive porches. A masterpiece of wood and stone, there is nothing ordinary about Rookwood, which combines the best of both worlds.
Once inside the foyer, the 3,500-square foot main level opens with a 27-foot central living room with natural fireplace. Nearby is a large kitchen featuring an extended island, hearth room and butler’s pantry with an adjacent formal dining space near the front of the house. Also featured is a sun room and spacious study, both perfect for relaxing, as well as two nearby garages that add up to almost 1,500 square foot of space. A large master suite with bath and walk-in closet which dominates the 2,700-square foot second level which also includes three additional family bedrooms, a convenient laundry and a flexible 580-square-foot bonus space. Downstairs, the lower level boasts approximately 1,000 more square feet of finished space, including a recreation room, guest suite and additional storage.
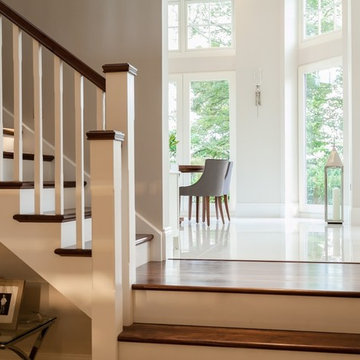
This exquisite cut string staircase comprises of a lower ground to ground floor and ground floor to first floor flights.
Strings and risers are primed whitewood, with redwood Stop Chamfered newels and spindles which were again white primed. Black walnut 32mm thick treads, complimented with a traditional handrail add a touch of class to this elegant staircase.
Our customer said: "We were very happy with the service provided by Pear Stairs, the staircase is exactly what we requested of them".
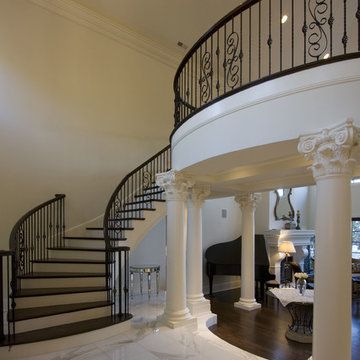
Gewendelte, Geräumige Klassische Holztreppe mit gebeizten Holz-Setzstufen und Mix-Geländer in Sonstige
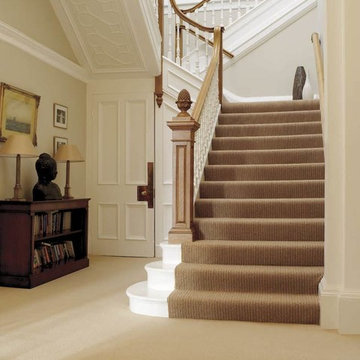
Geräumige Klassische Treppe in U-Form mit gebeizten Holz-Treppenstufen und gebeizten Holz-Setzstufen in San Francisco
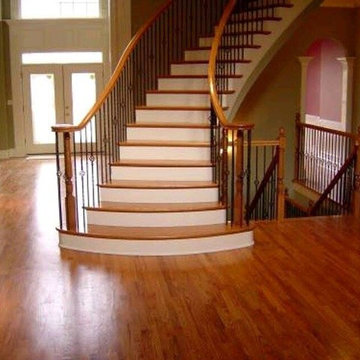
Gewendelte, Geräumige Klassische Holztreppe mit gebeizten Holz-Setzstufen und Mix-Geländer in Cleveland
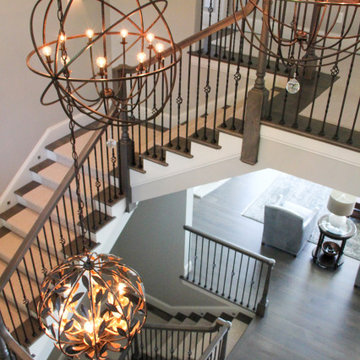
Custom hickory 3-story fireplace featuring gorgeous orb chandeliers. Carpet runner on hickory treads. Painted risers and skirtboards. Hickory rail and newel posts.
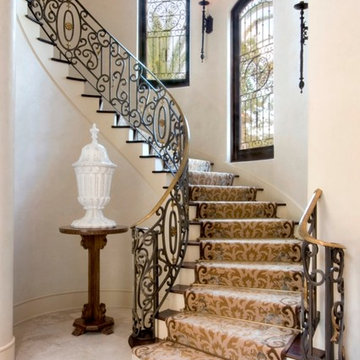
Photo Credit- Janet Lenzen
Gewendelte, Geräumige Klassische Holztreppe mit gebeizten Holz-Setzstufen in Houston
Gewendelte, Geräumige Klassische Holztreppe mit gebeizten Holz-Setzstufen in Houston
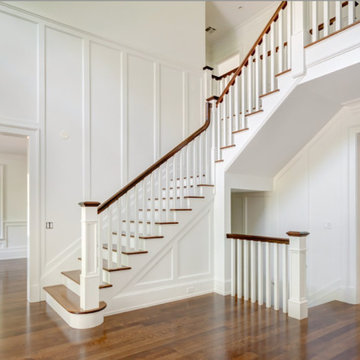
http://240westerlyroad.com
An outstanding New Construction home in the prestigious Weston Estates is being offered by an esteemed custom builder. The open design is enhanced with custom millwork, high ceilings and accented with sophisticated appointments. The modern kitchen has a hidden pantry, breakfast area and adjoins the family room. A bedroom suite and private study are tucked away on the main level. An architectural highlight is a beautiful barrel ceiling in the master bedroom. A central dressing room with a three way mirror leads to his and her closets. The spacious en-suite bedrooms complete the second floor. The lower level has high ceilings, a professional workout room with glass walls, a wet bar and ample space for a state-of-art media room. Picturesque grounds are complemented by stone walls and a granite patio. Easy access to conservation trails and conveniently located minutes from the Mass Turnpike and Weston public schools. This special home is near completion for the discriminating buyer.
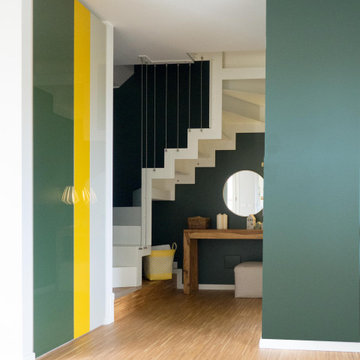
L'ingresso si apre in un ambiente che ospita la scala in metallo e legno, total white, con semplici tiranti come parapetto. Una porzione dell'armadio Lago N.O.W. di proprietà diventa guardaroba a servizio dell'ingresso. Nel sottoscala c'è spazio anche per una consolle in legno con specchio e lampada, perfetta come svuotatasche.
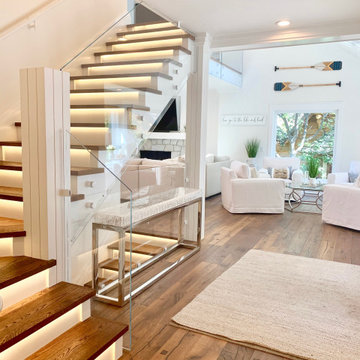
Custom-lit staircase with glass panels, dark brown hardwood tread, and white siding.
Geräumige Moderne Treppe in L-Form mit gebeizten Holz-Setzstufen in San Diego
Geräumige Moderne Treppe in L-Form mit gebeizten Holz-Setzstufen in San Diego
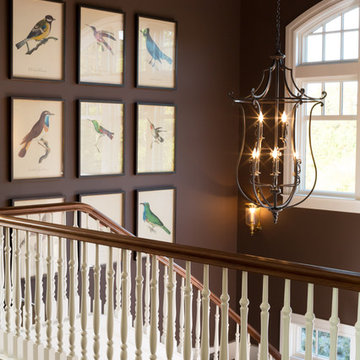
David Burroughs
Gewendelte, Geräumige Klassische Holztreppe mit gebeizten Holz-Setzstufen in Baltimore
Gewendelte, Geräumige Klassische Holztreppe mit gebeizten Holz-Setzstufen in Baltimore
Geräumige Treppen mit gebeizten Holz-Setzstufen Ideen und Design
8