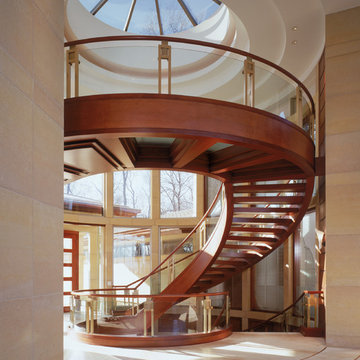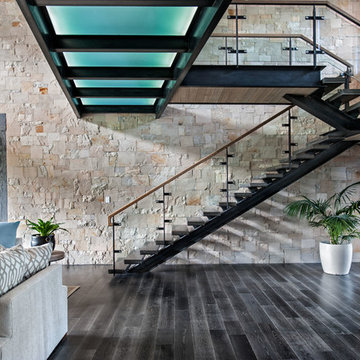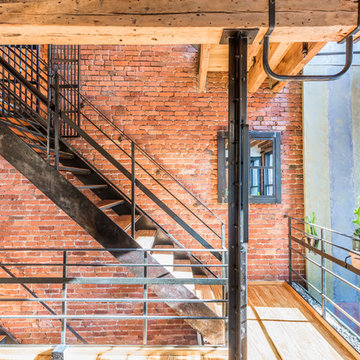Geräumige Treppen mit offenen Setzstufen Ideen und Design
Suche verfeinern:
Budget
Sortieren nach:Heute beliebt
1 – 20 von 711 Fotos
1 von 3
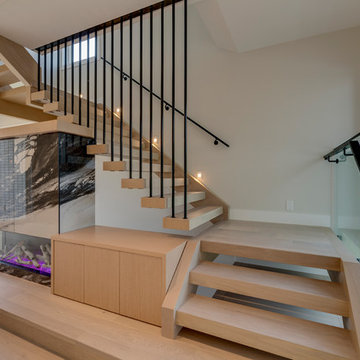
Floating solid oak treads with custom welded rod iron staircase.
Gerade, Geräumige Moderne Holztreppe mit offenen Setzstufen und Stahlgeländer in Vancouver
Gerade, Geräumige Moderne Holztreppe mit offenen Setzstufen und Stahlgeländer in Vancouver
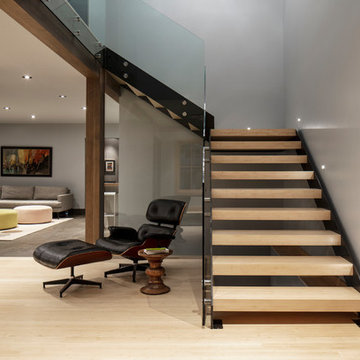
photo: Mark Weinberg
Geräumige Moderne Treppe in L-Form mit offenen Setzstufen in Salt Lake City
Geräumige Moderne Treppe in L-Form mit offenen Setzstufen in Salt Lake City

Photography by Matthew Momberger
Geräumige Moderne Treppe in L-Form mit offenen Setzstufen in Los Angeles
Geräumige Moderne Treppe in L-Form mit offenen Setzstufen in Los Angeles
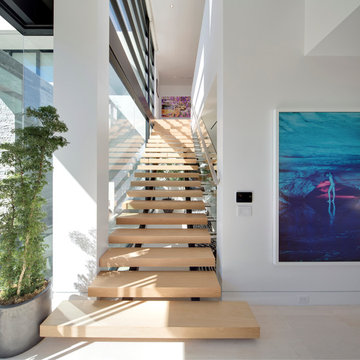
Nick Springett Photography
Geräumige, Gerade Moderne Holztreppe mit offenen Setzstufen in Los Angeles
Geräumige, Gerade Moderne Holztreppe mit offenen Setzstufen in Los Angeles

Tyler Rippel Photography
Schwebende, Geräumige Landhausstil Holztreppe mit offenen Setzstufen in Kolumbus
Schwebende, Geräumige Landhausstil Holztreppe mit offenen Setzstufen in Kolumbus
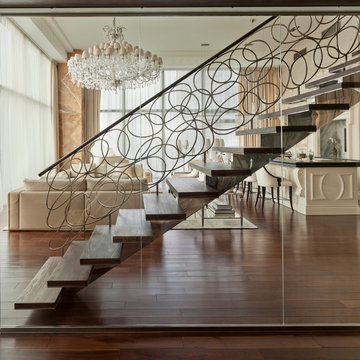
The staircase, especially, where flowing, organic lines of polished steel and palisander create a glorious fusion that I think is a new modern classic, and a hallmark of this project.

Geräumige Moderne Holztreppe in U-Form mit offenen Setzstufen und Stahlgeländer in Seattle
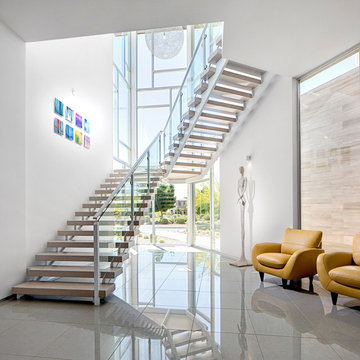
Byron Mason Photography
Geräumige Moderne Holztreppe in U-Form mit offenen Setzstufen in Las Vegas
Geräumige Moderne Holztreppe in U-Form mit offenen Setzstufen in Las Vegas

This three story custom wood/steel/glass stairwell is the core of the home where many spaces intersect. Notably dining area, main bar, outdoor lounge, kitchen, entry at the main level. the loft, master bedroom and bedroom suites on the third level and it connects the theatre, bistro bar and recreational room on the lower level. Eric Lucero photography.

Built by NWC Construction
Ryan Gamma Photography
Schwebende, Geräumige Moderne Treppe mit offenen Setzstufen in Tampa
Schwebende, Geräumige Moderne Treppe mit offenen Setzstufen in Tampa
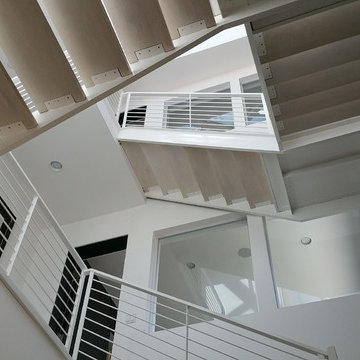
Geräumige Moderne Holztreppe in U-Form mit offenen Setzstufen und Stahlgeländer in Los Angeles

One of the only surviving examples of a 14thC agricultural building of this type in Cornwall, the ancient Grade II*Listed Medieval Tithe Barn had fallen into dereliction and was on the National Buildings at Risk Register. Numerous previous attempts to obtain planning consent had been unsuccessful, but a detailed and sympathetic approach by The Bazeley Partnership secured the support of English Heritage, thereby enabling this important building to begin a new chapter as a stunning, unique home designed for modern-day living.
A key element of the conversion was the insertion of a contemporary glazed extension which provides a bridge between the older and newer parts of the building. The finished accommodation includes bespoke features such as a new staircase and kitchen and offers an extraordinary blend of old and new in an idyllic location overlooking the Cornish coast.
This complex project required working with traditional building materials and the majority of the stone, timber and slate found on site was utilised in the reconstruction of the barn.
Since completion, the project has been featured in various national and local magazines, as well as being shown on Homes by the Sea on More4.
The project won the prestigious Cornish Buildings Group Main Award for ‘Maer Barn, 14th Century Grade II* Listed Tithe Barn Conversion to Family Dwelling’.
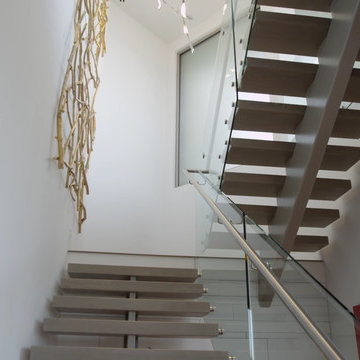
Markay Johnson Construction, Greg Gillespie
Schwebende, Geräumige Moderne Holztreppe mit offenen Setzstufen in Salt Lake City
Schwebende, Geräumige Moderne Holztreppe mit offenen Setzstufen in Salt Lake City
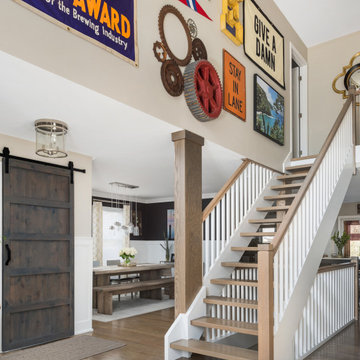
Photography by Picture Perfect House
Gerade, Geräumige Klassische Treppe mit offenen Setzstufen in Chicago
Gerade, Geräumige Klassische Treppe mit offenen Setzstufen in Chicago

Floating staircase, open floor plan
Gerade, Geräumige Moderne Holztreppe mit offenen Setzstufen und Mix-Geländer in Los Angeles
Gerade, Geräumige Moderne Holztreppe mit offenen Setzstufen und Mix-Geländer in Los Angeles
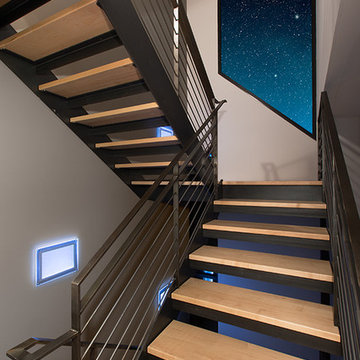
Chris Spielmann
Geräumige Moderne Holztreppe mit offenen Setzstufen in Washington, D.C.
Geräumige Moderne Holztreppe mit offenen Setzstufen in Washington, D.C.
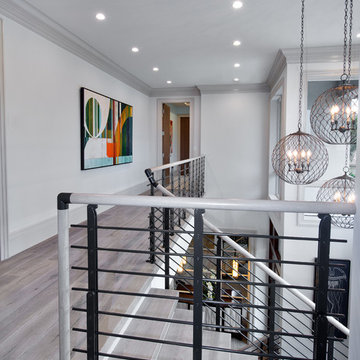
Giovanni Photography
Schwebende, Geräumige Moderne Holztreppe mit offenen Setzstufen in Tampa
Schwebende, Geräumige Moderne Holztreppe mit offenen Setzstufen in Tampa
Geräumige Treppen mit offenen Setzstufen Ideen und Design
1
