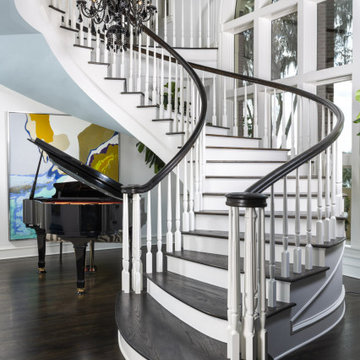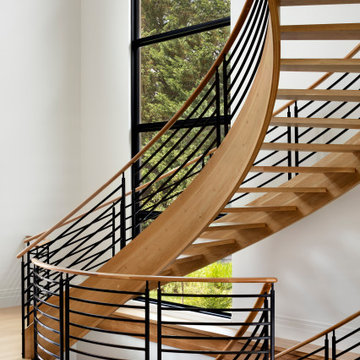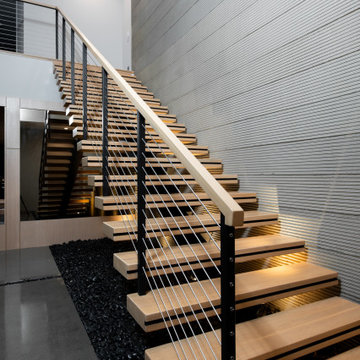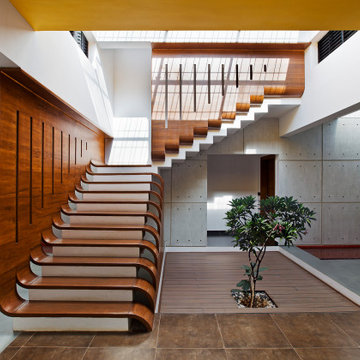Geräumige Treppengeländer Holz Ideen und Design
Suche verfeinern:
Budget
Sortieren nach:Heute beliebt
1 – 20 von 889 Fotos
1 von 3

This large gated estate includes one of the original Ross cottages that served as a summer home for people escaping San Francisco's fog. We took the main residence built in 1941 and updated it to the current standards of 2020 while keeping the cottage as a guest house. A massive remodel in 1995 created a classic white kitchen. To add color and whimsy, we installed window treatments fabricated from a Josef Frank citrus print combined with modern furnishings. Throughout the interiors, foliate and floral patterned fabrics and wall coverings blur the inside and outside worlds.

Martha O'Hara Interiors, Interior Design & Photo Styling | Corey Gaffer, Photography | Please Note: All “related,” “similar,” and “sponsored” products tagged or listed by Houzz are not actual products pictured. They have not been approved by Martha O’Hara Interiors nor any of the professionals credited. For information about our work, please contact design@oharainteriors.com.
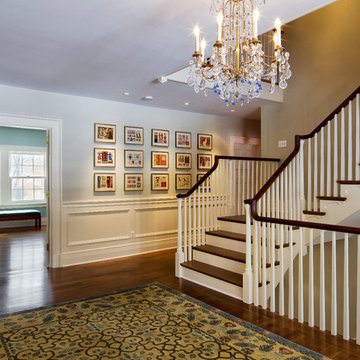
Second floor hall with panted newel posts and balusters, oak flooring and stair treads, mahogany handrail.
Pete Weigley
Geräumige Klassische Treppe in U-Form mit Holz-Setzstufen in New York
Geräumige Klassische Treppe in U-Form mit Holz-Setzstufen in New York

This residence was designed to have the feeling of a classic early 1900’s Albert Kalin home. The owner and Architect referenced several homes in the area designed by Kalin to recall the character of both the traditional exterior and a more modern clean line interior inherent in those homes. The mixture of brick, natural cement plaster, and milled stone were carefully proportioned to reference the character without being a direct copy. Authentic steel windows custom fabricated by Hopes to maintain the very thin metal profiles necessary for the character. To maximize the budget, these were used in the center stone areas of the home with dark bronze clad windows in the remaining brick and plaster sections. Natural masonry fireplaces with contemporary stone and Pewabic custom tile surrounds, all help to bring a sense of modern style and authentic Detroit heritage to this home. Long axis lines both front to back and side to side anchor this home’s geometry highlighting an elliptical spiral stair at one end and the elegant fireplace at appropriate view lines.
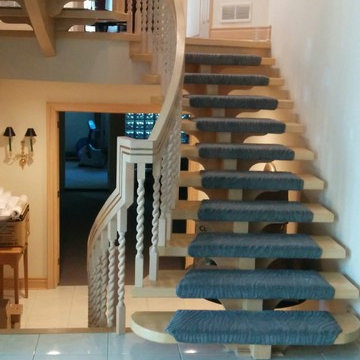
Floorians
Schwebendes, Geräumiges Modernes Treppengeländer Holz mit Teppich-Treppenstufen und offenen Setzstufen in Toronto
Schwebendes, Geräumiges Modernes Treppengeländer Holz mit Teppich-Treppenstufen und offenen Setzstufen in Toronto
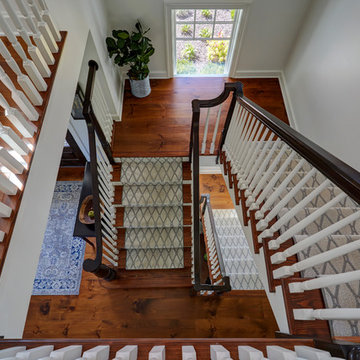
Open end swell step with 7" custom starting newel post. 1-1/4" painted balusters. Poplar handrail stained dark brown. Southern yellow pine treads with custom carpet runner. Photo by Mike Kaskel

http://211westerlyroad.com
Introducing a distinctive residence in the coveted Weston Estate's neighborhood. A striking antique mirrored fireplace wall accents the majestic family room. The European elegance of the custom millwork in the entertainment sized dining room accents the recently renovated designer kitchen. Decorative French doors overlook the tiered granite and stone terrace leading to a resort-quality pool, outdoor fireplace, wading pool and hot tub. The library's rich wood paneling, an enchanting music room and first floor bedroom guest suite complete the main floor. The grande master suite has a palatial dressing room, private office and luxurious spa-like bathroom. The mud room is equipped with a dumbwaiter for your convenience. The walk-out entertainment level includes a state-of-the-art home theatre, wine cellar and billiards room that lead to a covered terrace. A semi-circular driveway and gated grounds complete the landscape for the ultimate definition of luxurious living.
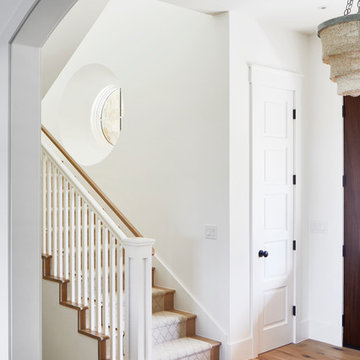
Interior view of the Northgrove Residence. Interior Design by Amity Worrell & Co. Construction by Smith Builders. Photography by Andrea Calo.
Geräumiges Maritimes Treppengeländer Holz mit Teppich-Treppenstufen und Teppich-Setzstufen in Austin
Geräumiges Maritimes Treppengeländer Holz mit Teppich-Treppenstufen und Teppich-Setzstufen in Austin
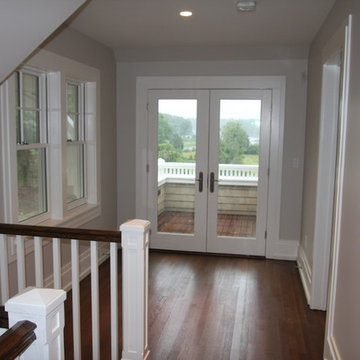
Geräumige Klassische Treppe in U-Form mit gebeizten Holz-Setzstufen in New York
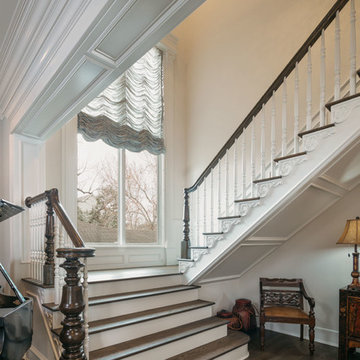
Geräumiges Klassisches Treppengeländer Holz in L-Form mit Holz-Setzstufen in Houston
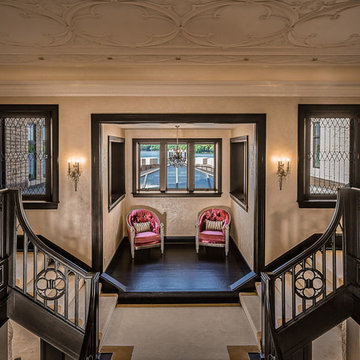
Photo Credit: Edgar Visuals
Gerades, Geräumiges Klassisches Treppengeländer Holz mit Teppich-Treppenstufen und Holz-Setzstufen in Milwaukee
Gerades, Geräumiges Klassisches Treppengeländer Holz mit Teppich-Treppenstufen und Holz-Setzstufen in Milwaukee
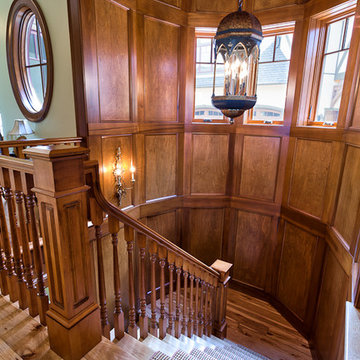
Kevin Meechan Photography
Geräumige Klassische Treppe in U-Form mit Holz-Setzstufen und Holzwänden in Sonstige
Geräumige Klassische Treppe in U-Form mit Holz-Setzstufen und Holzwänden in Sonstige
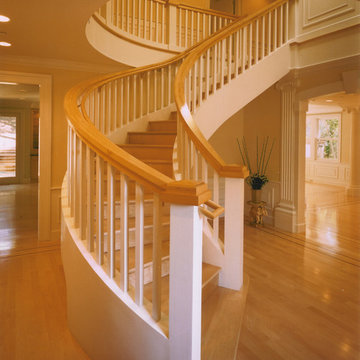
Curved entry stair
Gewendelte, Geräumige Klassische Treppe mit Holz-Setzstufen in San Francisco
Gewendelte, Geräumige Klassische Treppe mit Holz-Setzstufen in San Francisco
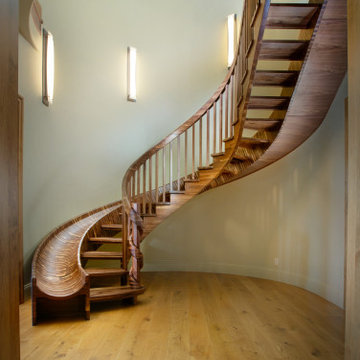
The black walnut slide/stair is completed! The install went very smoothly. The owners are LOVING it!
It’s the most unique project we have ever put together. It’s a 33-ft long black walnut slide built with 445 layers of cross-laminated layers of hardwood and I completely pre-assembled the slide, stair and railing in my shop.
Last week we installed it in an amazing round tower room on an 8000 sq ft house in Sacramento. The slide is designed for adults and children and my clients who are grandparents, tested it with their grandchildren and approved it.
33-ft long black walnut slide
#slide #woodslide #stairslide #interiorslide #rideofyourlife #indoorslide #slidestair #stairinspo #woodstairslide #walnut #blackwalnut #toptreadstairways #slideintolife #staircase #stair #stairs #stairdesign #stacklamination #crosslaminated
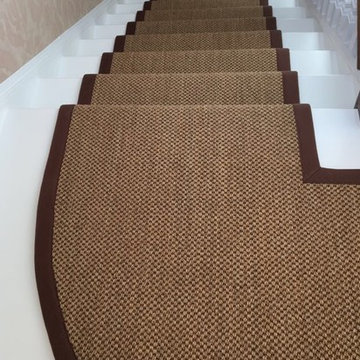
Our client chose a wool velvet by Ulster Carpets throughout six bedrooms, dressing rooms, landings and service staircases. The client opted for a bespoke taped stair runner carpet in Sisal by Crucial Trading from their Oriental collection to compliment the dark oak wood flooring, and age of the property. The carpet was cut to size on our first visit, taken to our workshop, and installed on our last day. The curved landing is a beautiful feature in this period property with the taped stair runner shadowing the curve perfectly.
Geräumige Treppengeländer Holz Ideen und Design
1

