Geräumige Wohnzimmer Ideen und Design
Suche verfeinern:
Budget
Sortieren nach:Heute beliebt
1 – 13 von 13 Fotos
1 von 3
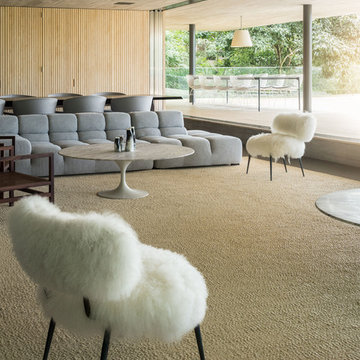
Accoya was used for all the superior decking and facades throughout the ‘Jungle House’ on Guarujá Beach. Accoya wood was also used for some of the interior paneling and room furniture as well as for unique MUXARABI joineries. This is a special type of joinery used by architects to enhance the aestetic design of a project as the joinery acts as a light filter providing varying projections of light throughout the day.
The architect chose not to apply any colour, leaving Accoya in its natural grey state therefore complimenting the beautiful surroundings of the project. Accoya was also chosen due to its incredible durability to withstand Brazil’s intense heat and humidity.
Credits as follows: Architectural Project – Studio mk27 (marcio kogan + samanta cafardo), Interior design – studio mk27 (márcio kogan + diana radomysler), Photos – fernando guerra (Photographer).
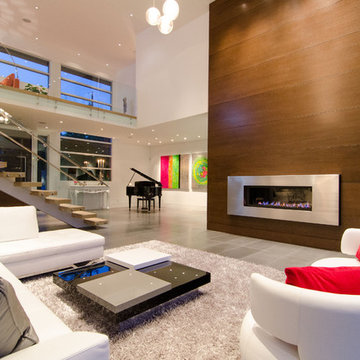
My recent project in West Vancouver
Geräumiges, Fernseherloses, Offenes Modernes Wohnzimmer mit Gaskamin in Vancouver
Geräumiges, Fernseherloses, Offenes Modernes Wohnzimmer mit Gaskamin in Vancouver
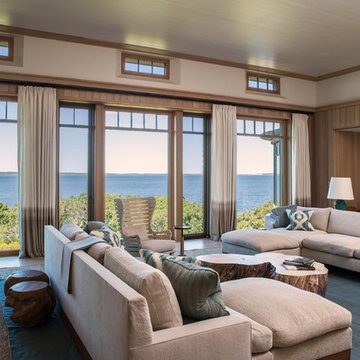
Living Room
Geräumiges Maritimes Wohnzimmer mit beiger Wandfarbe und beigem Boden in Boston
Geräumiges Maritimes Wohnzimmer mit beiger Wandfarbe und beigem Boden in Boston

Au centre du vaste salon une juxtaposition de 4 tables basses en bois surmontées d'un plateau en terre cuite prolonge le plan vertical de la cheminée.
Crédit photo Valérie Chomarat, chalet Combloux
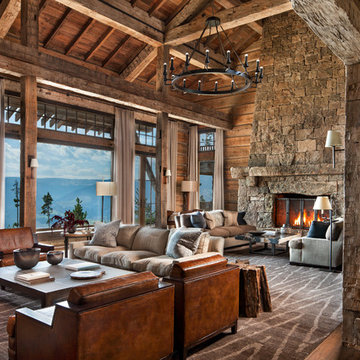
Geräumiges, Offenes Rustikales Wohnzimmer mit brauner Wandfarbe, braunem Holzboden, Kamin, Kaminumrandung aus Stein und braunem Boden in Sonstige
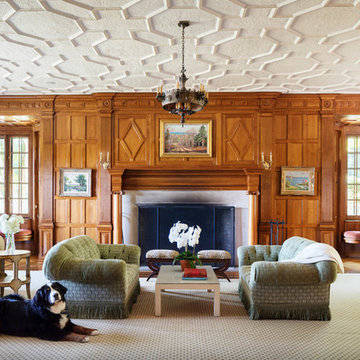
Set on the magnificent Long Island Sound, Field Point Circle has a celebrated history as Greenwich’s premier neighborhood—and is considered one of the 10 most prestigious addresses in the country. The Field Point Circle Association, with 27 estate homes, has a single access point and 24 hour security.
The Pryory was designed by the eminent architectural firm Cross & Cross in the spirit of an English countryside estate and is set on 2.4 waterfront acres with a private beach and mooring. Perched on a hilltop, the property’s rolling grounds unfold from the rear terrace down to the pool and rippling water’s edge.
Through the ivy-covered front door awaits the paneled grand entry with its soaring three-story carved wooden staircase. The adjacent double living room is bookended by stately fireplaces and flooded with light thanks to the span of windows and French doors out to the terrace and water beyond. Most rooms throughout the home boast water views, including the Great Room, which is cloaked in tiger oak and capped with hexagonal patterned high ceilings.
One of Greenwich’s famed Great Estates, The Pryory offers the finest workmanship, materials, architecture, and landscaping in an exclusive and unparalleled coastal setting.

Nathalie Priem photography
Geräumiges, Offenes Modernes Wohnzimmer mit weißer Wandfarbe, Betonboden, grauem Boden und TV-Wand in London
Geräumiges, Offenes Modernes Wohnzimmer mit weißer Wandfarbe, Betonboden, grauem Boden und TV-Wand in London
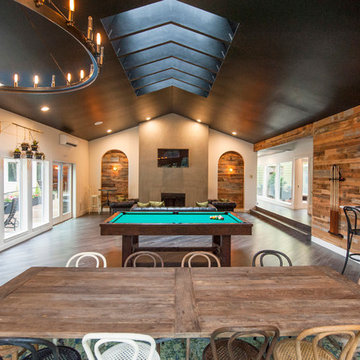
Geräumiges, Offenes Uriges Wohnzimmer mit Kamin, Kaminumrandung aus Beton und TV-Wand in Seattle
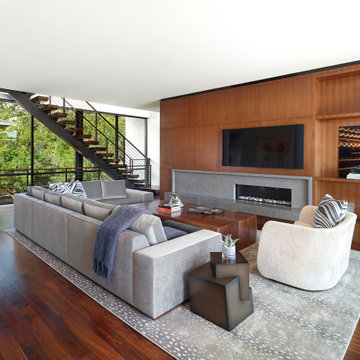
Geräumiges, Offenes Modernes Wohnzimmer mit braunem Holzboden, TV-Wand, braunem Boden, brauner Wandfarbe und Gaskamin in Dallas
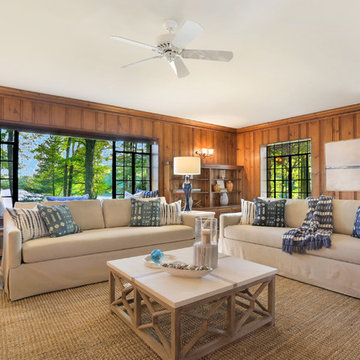
Geräumiges, Abgetrenntes Maritimes Wohnzimmer mit braunem Holzboden und brauner Wandfarbe in New York
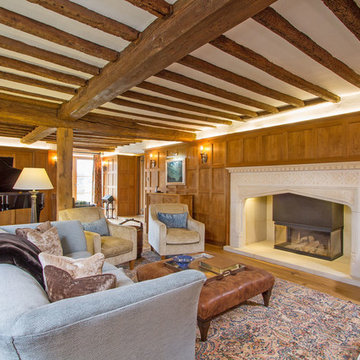
The living room, including the stone fireplace, was restored.
Photographer: Peter Wright
Geräumiges, Repräsentatives, Abgetrenntes, Fernseherloses Klassisches Wohnzimmer mit hellem Holzboden, brauner Wandfarbe, Kamin, Kaminumrandung aus Metall und braunem Boden in Surrey
Geräumiges, Repräsentatives, Abgetrenntes, Fernseherloses Klassisches Wohnzimmer mit hellem Holzboden, brauner Wandfarbe, Kamin, Kaminumrandung aus Metall und braunem Boden in Surrey
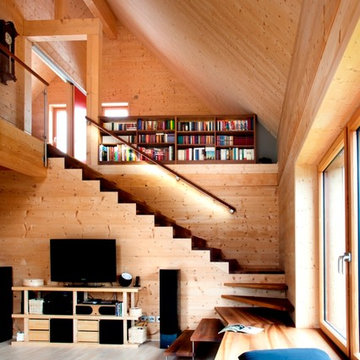
Foto: Ulrich Beuttenmüller für Gira
Geräumiges, Repräsentatives Uriges Wohnzimmer ohne Kamin, im Loft-Stil mit brauner Wandfarbe, hellem Holzboden, freistehendem TV und braunem Boden
Geräumiges, Repräsentatives Uriges Wohnzimmer ohne Kamin, im Loft-Stil mit brauner Wandfarbe, hellem Holzboden, freistehendem TV und braunem Boden
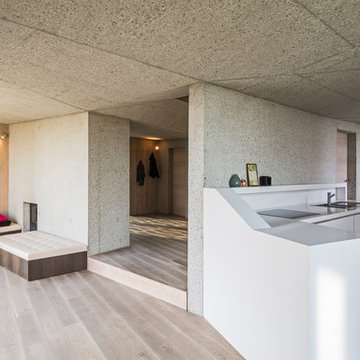
Geräumiges, Fernseherloses, Offenes Modernes Wohnzimmer mit grauer Wandfarbe, hellem Holzboden und braunem Boden in München
Geräumige Wohnzimmer Ideen und Design
1