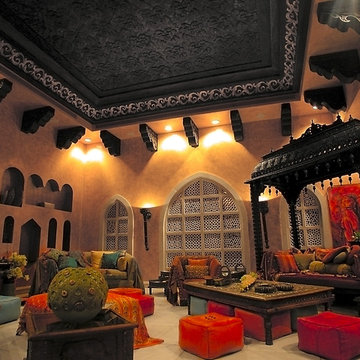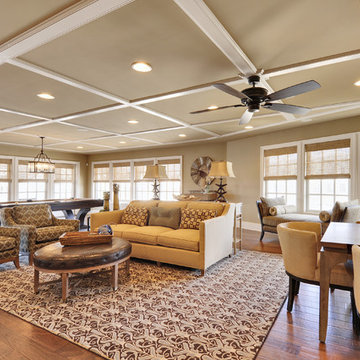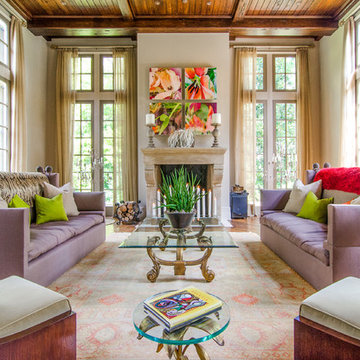Geräumige Holzfarbene Wohnzimmer Ideen und Design
Suche verfeinern:
Budget
Sortieren nach:Heute beliebt
1 – 20 von 428 Fotos

Frogman Interactive
Geräumiges, Offenes Uriges Wohnzimmer mit grauer Wandfarbe, braunem Holzboden, Kaminumrandung aus Stein und TV-Wand in Sonstige
Geräumiges, Offenes Uriges Wohnzimmer mit grauer Wandfarbe, braunem Holzboden, Kaminumrandung aus Stein und TV-Wand in Sonstige
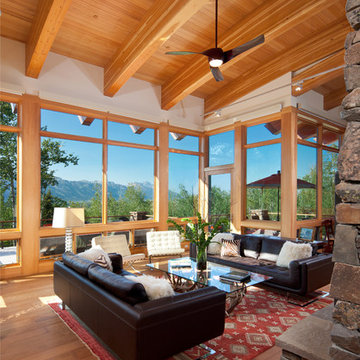
Offenes, Repräsentatives, Fernseherloses, Geräumiges Modernes Wohnzimmer mit beiger Wandfarbe und braunem Holzboden in Sonstige

The comfortable elegance of this French-Country inspired home belies the challenges faced during its conception. The beautiful, wooded site was steeply sloped requiring study of the location, grading, approach, yard and views from and to the rolling Pennsylvania countryside. The client desired an old world look and feel, requiring a sensitive approach to the extensive program. Large, modern spaces could not add bulk to the interior or exterior. Furthermore, it was critical to balance voluminous spaces designed for entertainment with more intimate settings for daily living while maintaining harmonic flow throughout.
The result home is wide, approached by a winding drive terminating at a prominent facade embracing the motor court. Stone walls feather grade to the front façade, beginning the masonry theme dressing the structure. A second theme of true Pennsylvania timber-framing is also introduced on the exterior and is subsequently revealed in the formal Great and Dining rooms. Timber-framing adds drama, scales down volume, and adds the warmth of natural hand-wrought materials. The Great Room is literal and figurative center of this master down home, separating casual living areas from the elaborate master suite. The lower level accommodates casual entertaining and an office suite with compelling views. The rear yard, cut from the hillside, is a composition of natural and architectural elements with timber framed porches and terraces accessed from nearly every interior space flowing to a hillside of boulders and waterfalls.
The result is a naturally set, livable, truly harmonious, new home radiating old world elegance. This home is powered by a geothermal heating and cooling system and state of the art electronic controls and monitoring systems.

Geräumiges, Offenes Uriges Wohnzimmer mit Hausbar, braunem Holzboden, Kamin, Kaminumrandung aus Stein und Multimediawand in Denver

Our clients wanted the ultimate modern farmhouse custom dream home. They found property in the Santa Rosa Valley with an existing house on 3 ½ acres. They could envision a new home with a pool, a barn, and a place to raise horses. JRP and the clients went all in, sparing no expense. Thus, the old house was demolished and the couple’s dream home began to come to fruition.
The result is a simple, contemporary layout with ample light thanks to the open floor plan. When it comes to a modern farmhouse aesthetic, it’s all about neutral hues, wood accents, and furniture with clean lines. Every room is thoughtfully crafted with its own personality. Yet still reflects a bit of that farmhouse charm.
Their considerable-sized kitchen is a union of rustic warmth and industrial simplicity. The all-white shaker cabinetry and subway backsplash light up the room. All white everything complimented by warm wood flooring and matte black fixtures. The stunning custom Raw Urth reclaimed steel hood is also a star focal point in this gorgeous space. Not to mention the wet bar area with its unique open shelves above not one, but two integrated wine chillers. It’s also thoughtfully positioned next to the large pantry with a farmhouse style staple: a sliding barn door.
The master bathroom is relaxation at its finest. Monochromatic colors and a pop of pattern on the floor lend a fashionable look to this private retreat. Matte black finishes stand out against a stark white backsplash, complement charcoal veins in the marble looking countertop, and is cohesive with the entire look. The matte black shower units really add a dramatic finish to this luxurious large walk-in shower.
Photographer: Andrew - OpenHouse VC

Breathtaking views of the incomparable Big Sur Coast, this classic Tuscan design of an Italian farmhouse, combined with a modern approach creates an ambiance of relaxed sophistication for this magnificent 95.73-acre, private coastal estate on California’s Coastal Ridge. Five-bedroom, 5.5-bath, 7,030 sq. ft. main house, and 864 sq. ft. caretaker house over 864 sq. ft. of garage and laundry facility. Commanding a ridge above the Pacific Ocean and Post Ranch Inn, this spectacular property has sweeping views of the California coastline and surrounding hills. “It’s as if a contemporary house were overlaid on a Tuscan farm-house ruin,” says decorator Craig Wright who created the interiors. The main residence was designed by renowned architect Mickey Muenning—the architect of Big Sur’s Post Ranch Inn, —who artfully combined the contemporary sensibility and the Tuscan vernacular, featuring vaulted ceilings, stained concrete floors, reclaimed Tuscan wood beams, antique Italian roof tiles and a stone tower. Beautifully designed for indoor/outdoor living; the grounds offer a plethora of comfortable and inviting places to lounge and enjoy the stunning views. No expense was spared in the construction of this exquisite estate.
Presented by Olivia Hsu Decker
+1 415.720.5915
+1 415.435.1600
Decker Bullock Sotheby's International Realty

©2017 Bruce Van Inwegen All rights reserved.
Geräumiges, Fernseherloses Klassisches Wohnzimmer mit rosa Wandfarbe, dunklem Holzboden und Kamin in Chicago
Geräumiges, Fernseherloses Klassisches Wohnzimmer mit rosa Wandfarbe, dunklem Holzboden und Kamin in Chicago

Geräumiges, Repräsentatives, Fernseherloses, Offenes Uriges Wohnzimmer mit braunem Holzboden, Kamin und Kaminumrandung aus Stein in Orange County
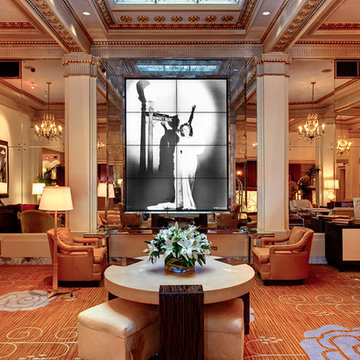
Geräumiges, Repräsentatives, Offenes Klassisches Wohnzimmer ohne Kamin mit beiger Wandfarbe, Teppichboden und Multimediawand in Tampa

Photos by: Karl Neumann
Geräumiges, Offenes Uriges Wohnzimmer mit dunklem Holzboden, Kamin und Kaminumrandung aus Stein in Sonstige
Geräumiges, Offenes Uriges Wohnzimmer mit dunklem Holzboden, Kamin und Kaminumrandung aus Stein in Sonstige
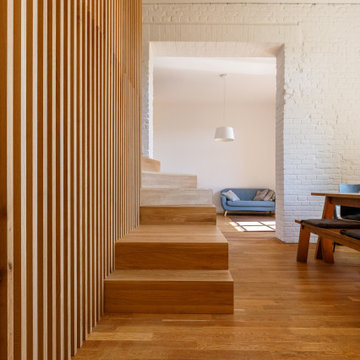
Detail Treppe
Geräumiges, Repräsentatives, Offenes Modernes Wohnzimmer mit weißer Wandfarbe, hellem Holzboden und Ziegelwänden in Berlin
Geräumiges, Repräsentatives, Offenes Modernes Wohnzimmer mit weißer Wandfarbe, hellem Holzboden und Ziegelwänden in Berlin

Built in bookcases provide an elegant display place for treasures collected over a lifetime.
Scott Bergmann Photography
Geräumige, Offene Klassische Bibliothek mit Kamin, Kaminumrandung aus Stein, beiger Wandfarbe und braunem Holzboden in Boston
Geräumige, Offene Klassische Bibliothek mit Kamin, Kaminumrandung aus Stein, beiger Wandfarbe und braunem Holzboden in Boston

Photography: César Rubio
Geräumiges Klassisches Wohnzimmer mit gelber Wandfarbe und Kamin in San Francisco
Geräumiges Klassisches Wohnzimmer mit gelber Wandfarbe und Kamin in San Francisco

Geräumiges, Fernseherloses, Offenes Mid-Century Wohnzimmer ohne Kamin mit Backsteinboden und rotem Boden in New Orleans
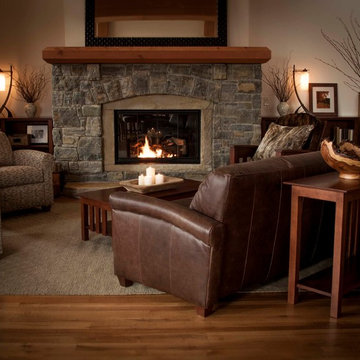
Mission sofa table, Chelsea storage chest, Rupert armchairs, Mission armchair, Mission bookcases, Rupert couch, Mission coffee table
Geräumiges, Fernseherloses Rustikales Wohnzimmer mit beiger Wandfarbe, hellem Holzboden, Kamin und Kaminumrandung aus Stein in Burlington
Geräumiges, Fernseherloses Rustikales Wohnzimmer mit beiger Wandfarbe, hellem Holzboden, Kamin und Kaminumrandung aus Stein in Burlington

MA Peterson
www.mapeterson.com
The rustic wood beams and distressed wood finishes combined with ornate antique lighting and art for this rustic yet sophisticated look. The original carved marble fireplace surround is centered between antique sconces, with newly-curved walls to accentuate the classical period detail.
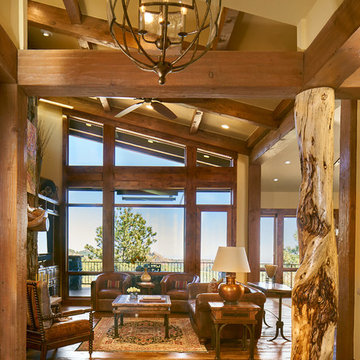
Can a home be both rustic and contemporary at once? This Mountain Mid Century home answers “absolutely” with its cheerfully canted roofs and asymmetrical timber joinery detailing. Perched on a hill with breathtaking views of the eastern plains and evening city lights, this home playfully reinterprets elements of historic Colorado mine structures. Inside, the comfortably proportioned Great Room finds its warm rustic character in the traditionally detailed stone fireplace, while outside covered decks frame views in every direction.
Geräumige Holzfarbene Wohnzimmer Ideen und Design
1
