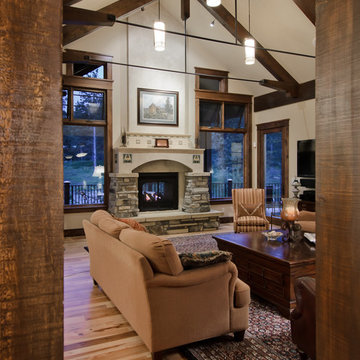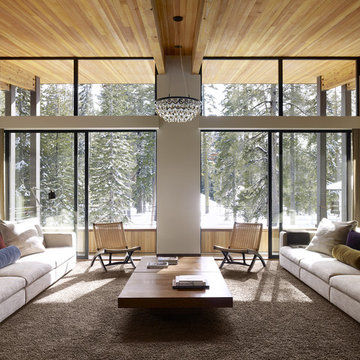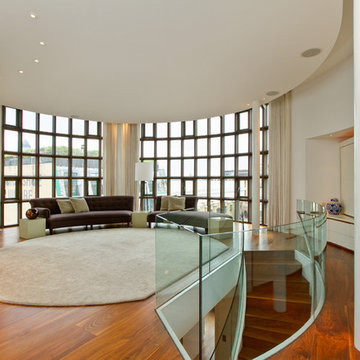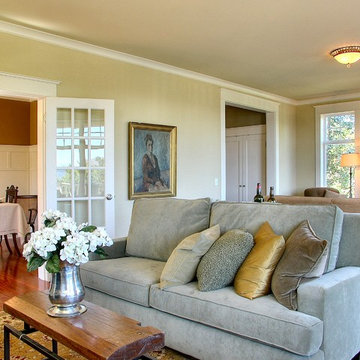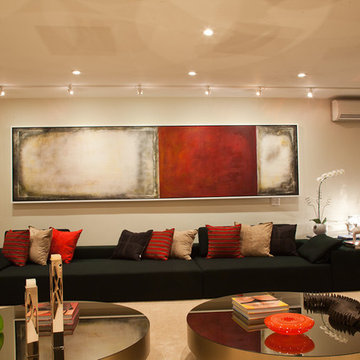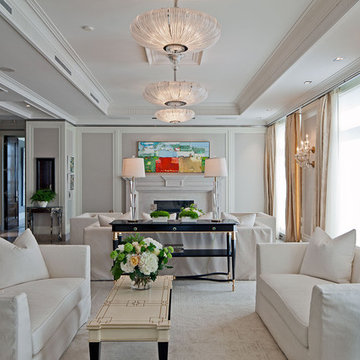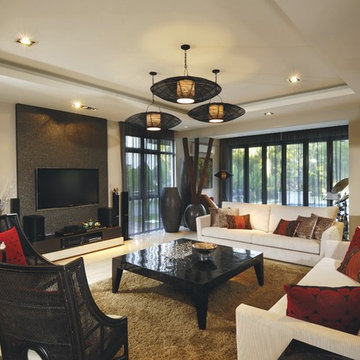Geräumige Wohnzimmer Ideen und Design
Suche verfeinern:
Budget
Sortieren nach:Heute beliebt
1 – 20 von 71 Fotos

Who says green and sustainable design has to look like it? Designed to emulate the owner’s favorite country club, this fine estate home blends in with the natural surroundings of it’s hillside perch, and is so intoxicatingly beautiful, one hardly notices its numerous energy saving and green features.
Durable, natural and handsome materials such as stained cedar trim, natural stone veneer, and integral color plaster are combined with strong horizontal roof lines that emphasize the expansive nature of the site and capture the “bigness” of the view. Large expanses of glass punctuated with a natural rhythm of exposed beams and stone columns that frame the spectacular views of the Santa Clara Valley and the Los Gatos Hills.
A shady outdoor loggia and cozy outdoor fire pit create the perfect environment for relaxed Saturday afternoon barbecues and glitzy evening dinner parties alike. A glass “wall of wine” creates an elegant backdrop for the dining room table, the warm stained wood interior details make the home both comfortable and dramatic.
The project’s energy saving features include:
- a 5 kW roof mounted grid-tied PV solar array pays for most of the electrical needs, and sends power to the grid in summer 6 year payback!
- all native and drought-tolerant landscaping reduce irrigation needs
- passive solar design that reduces heat gain in summer and allows for passive heating in winter
- passive flow through ventilation provides natural night cooling, taking advantage of cooling summer breezes
- natural day-lighting decreases need for interior lighting
- fly ash concrete for all foundations
- dual glazed low e high performance windows and doors
Design Team:
Noel Cross+Architects - Architect
Christopher Yates Landscape Architecture
Joanie Wick – Interior Design
Vita Pehar - Lighting Design
Conrado Co. – General Contractor
Marion Brenner – Photography
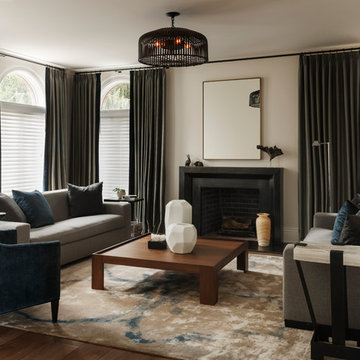
Jason Varney
Repräsentatives, Fernseherloses, Geräumiges, Offenes Klassisches Wohnzimmer mit beiger Wandfarbe, braunem Holzboden, Kamin und Kaminumrandung aus Stein in Philadelphia
Repräsentatives, Fernseherloses, Geräumiges, Offenes Klassisches Wohnzimmer mit beiger Wandfarbe, braunem Holzboden, Kamin und Kaminumrandung aus Stein in Philadelphia
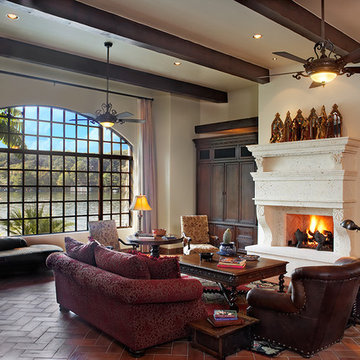
Exquisite Mediterranean home on Lake Austin.
Photography by Coles Hairston
Geräumiges Uriges Wohnzimmer mit Kamin in Austin
Geräumiges Uriges Wohnzimmer mit Kamin in Austin

Photo by Phillip Mueller
Geräumiges, Fernseherloses Klassisches Wohnzimmer mit beiger Wandfarbe in Minneapolis
Geräumiges, Fernseherloses Klassisches Wohnzimmer mit beiger Wandfarbe in Minneapolis
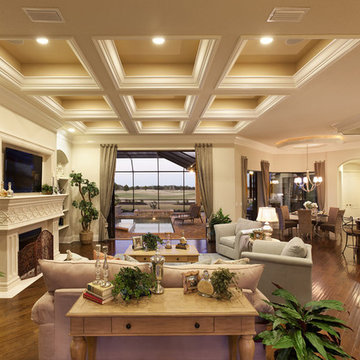
Our Murano Model's Great Room. Point of view from the Entry Foyer. (9) 1'4"' Deep recessed steps in ceiling with 7-1/4" crown molding, 2-3/8" chair rail. Dramatic cast stone fireplace and TV surround and recessed arches with shelving on both sides. Wide plank hand scraped wood flooring laid on the diagonal. The inviting view extends beyond the 10' tall sliding glass doors through the pool area and to the backyard and fairway.
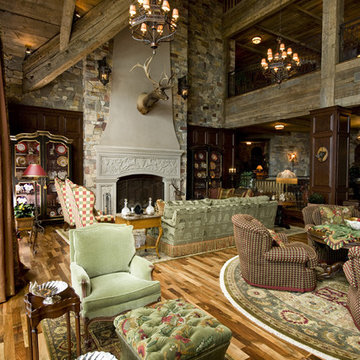
Nor-son, Inc.
Geräumiges, Fernseherloses Rustikales Wohnzimmer mit braunem Holzboden und Kamin in Minneapolis
Geräumiges, Fernseherloses Rustikales Wohnzimmer mit braunem Holzboden und Kamin in Minneapolis
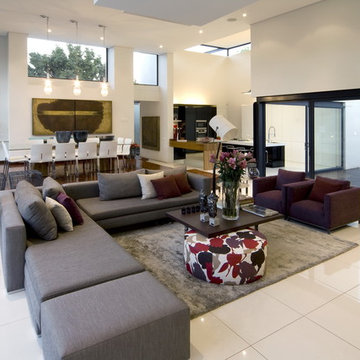
Interior of House Mosi, Designed by M Square Lifestyle Design and M Square Lifestyle Necessities
The house was designed by Nico van der Meulen Architects
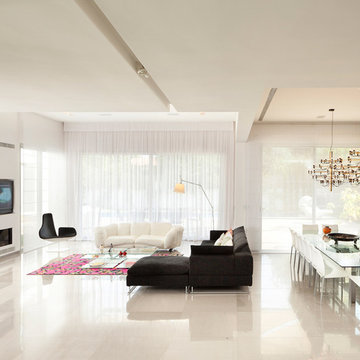
Textile shooting for shanel mor : shanelm@netvision.net.il
Geräumiges Modernes Wohnzimmer mit beigem Boden in Sonstige
Geräumiges Modernes Wohnzimmer mit beigem Boden in Sonstige

Level Three: We selected a suspension light (metal, glass and silver-leaf) as a key feature of the living room seating area to counter the bold fireplace. It lends drama (albeit, subtle) to the room with its abstract shapes. The silver planes become ephemeral when they reflect and refract the environment: high storefront windows overlooking big blue skies, roaming clouds and solid mountain vistas.
Photograph © Darren Edwards, San Diego
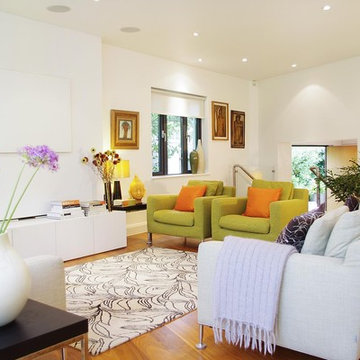
Comfortable modern living room, with tv hidden with picture lift on the wall.
Geräumiges, Offenes Modernes Wohnzimmer mit verstecktem TV, weißer Wandfarbe und braunem Holzboden in London
Geräumiges, Offenes Modernes Wohnzimmer mit verstecktem TV, weißer Wandfarbe und braunem Holzboden in London
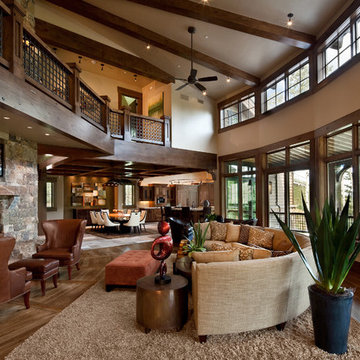
Geräumiges Klassisches Wohnzimmer mit Kamin, TV-Wand und Steinwänden in Salt Lake City
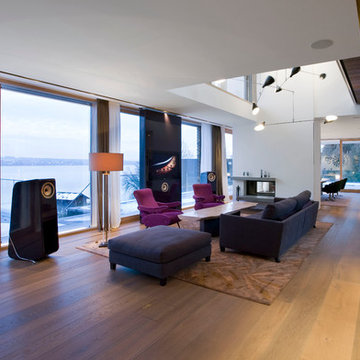
Fotografie: Johannes Vogt
Geräumiges, Offenes Modernes Wohnzimmer mit weißer Wandfarbe, braunem Holzboden, Tunnelkamin, verputzter Kaminumrandung und Multimediawand in München
Geräumiges, Offenes Modernes Wohnzimmer mit weißer Wandfarbe, braunem Holzboden, Tunnelkamin, verputzter Kaminumrandung und Multimediawand in München
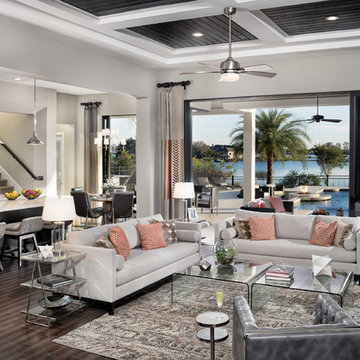
Arthur Rutenberg Homes - http://arhomes.us/Castellina109
Geräumiges, Offenes Klassisches Wohnzimmer mit weißer Wandfarbe und dunklem Holzboden in Tampa
Geräumiges, Offenes Klassisches Wohnzimmer mit weißer Wandfarbe und dunklem Holzboden in Tampa
Geräumige Wohnzimmer Ideen und Design
1
