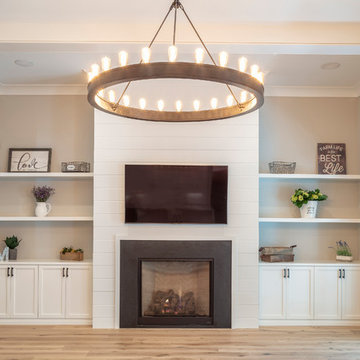Komfortabele Geräumige Wohnzimmer Ideen und Design
Suche verfeinern:
Budget
Sortieren nach:Heute beliebt
1 – 20 von 1.477 Fotos
1 von 3
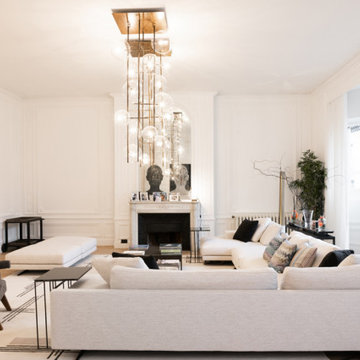
This project is the result of research and work lasting several months. This magnificent Haussmannian apartment will inspire you if you are looking for refined and original inspiration.
Here the lights are decorative objects in their own right. Sometimes they take the form of a cloud in the children's room, delicate bubbles in the parents' or floating halos in the living rooms.
The majestic kitchen completely hugs the long wall. It is a unique creation by eggersmann by Paul & Benjamin. A very important piece for the family, it has been designed both to allow them to meet and to welcome official invitations.
The master bathroom is a work of art. There is a minimalist Italian stone shower. Wood gives the room a chic side without being too conspicuous. It is the same wood used for the construction of boats: solid, noble and above all waterproof.
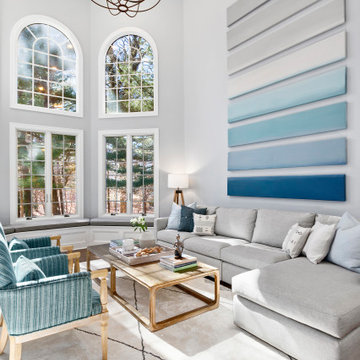
This family of 6 had 4 kids under the age of 6 years old, and needed a kind friendly space that could comfortably seat the whole family. The double heigh ceiling meant bringing in a large scale chandelier and commissioning this artwork to fill the space and pull the colors together.

This Houston kitchen remodel turned an outdated bachelor pad into a contemporary dream fit for newlyweds.
The client wanted a contemporary, somewhat commercial look, but also something homey with a comfy, family feel. And they couldn't go too contemporary, since the style of the home is so traditional.
The clean, contemporary, white-black-and-grey color scheme is just the beginning of this transformation from the previous kitchen,
The revamped 20-by-15-foot kitchen and adjoining dining area also features new stainless steel appliances by Maytag, lighting and furnishings by Restoration Hardware and countertops in white Carrara marble and Absolute Black honed granite.
The paneled oak cabinets are now painted a crisp, bright white and finished off with polished nickel pulls. The center island is now a cool grey a few shades darker than the warm grey on the walls. On top of the grey on the new sheetrock, previously covered in a camel-colored textured paint, is Sherwin Williams' Faux Impressions sparkly "Striae Quartz Stone."
Ho-hum 12-inch ceramic floor tiles with a western motif border have been replaced with grey tile "planks" resembling distressed wood. An oak-paneled flush-mount light fixture has given way to recessed lights and barn pendant lamps in oil rubbed bronze from Restoration Hardware. And the section housing clunky upper and lower banks of cabinets between the kitchen an dining area now has a sleek counter-turned-table with custom-milled legs.
At first, the client wanted to open up that section altogether, but then realized they needed more counter space. The table - a continuation of the granite countertop - was the perfect solution. Plus, it offered space for extra seating.
The black, high-back and low-back bar stools are also from Restoration Hardware - as is the new round chandelier and the dining table over which it hangs.
Outdoor Homescapes of Houston also took out a wall between the kitchen and living room and remodeled the adjoining living room as well. A decorative cedar beam stained Minwax Jacobean now spans the ceiling where the wall once stood.
The oak paneling and stairway railings in the living room, meanwhile, also got a coat of white paint and new window treatments and light fixtures from Restoration Hardware. Staining the top handrailing with the same Jacobean dark stain, however, boosted the new contemporary look even more.
The outdoor living space also got a revamp, with a new patio ceiling also stained Jacobean and new outdoor furniture and outdoor area rug from Restoration Hardware. The furniture is from the Klismos collection, in weathered zinc, with Sunbrella fabric in the color "Smoke."

Geräumiges, Repräsentatives, Fernseherloses, Offenes Modernes Wohnzimmer ohne Kamin mit weißer Wandfarbe, Betonboden und grauem Boden in Houston
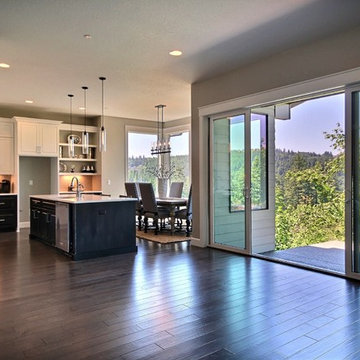
Paint by Sherwin Williams
Body Color - Worldly Grey - SW 7043
Trim Color - Extra White - SW 7006
Island Cabinetry Stain - Northwood Cabinets - Custom Stain
Gas Fireplace by Heat & Glo
Fireplace Surround by Surface Art Inc
Tile Product A La Mode
Flooring and Tile by Macadam Floor & Design
Hardwood by Shaw Floors
Hardwood Product Mackenzie Maple in Timberwolf
Carpet Product by Mohawk Flooring
Carpet Product Neutral Base in Orion
Kitchen Backsplash Mosaic by Z Tile & Stone
Tile Product Rockwood Limestone
Kitchen Backsplash Full Height Perimeter by United Tile
Tile Product Country by Equipe
Slab Countertops by Wall to Wall Stone
Countertop Product : White Zen Quartz
Faucets and Shower-heads by Delta Faucet
Kitchen & Bathroom Sinks by Decolav
Windows by Milgard Windows & Doors
Window Product Style Line® Series
Window Supplier Troyco - Window & Door
Lighting by Destination Lighting
Custom Cabinetry & Storage by Northwood Cabinets
Customized & Built by Cascade West Development
Photography by ExposioHDR Portland
Original Plans by Alan Mascord Design Associates
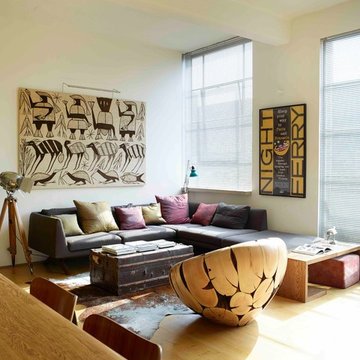
A 'Hepburn' corner sofa by Matthew Hilton, a 1920's steamer trunk, cow hide rug, vintage theatre lamp, and the aforementioned 'log chair' define the sitting area. The fabric artwork behind is from the Côte d'Ivoire.
Photographer: Rachael Smith
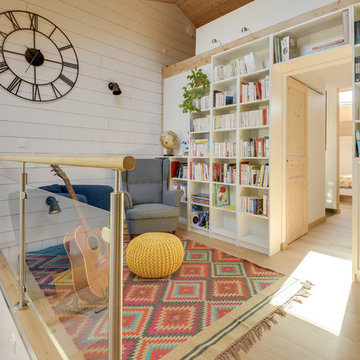
La cuisine totalement ouverte se veut extrêmement conviviale et fonctionnelle
Credit Photo : meero
Geräumige, Fernseherlose Nordische Bibliothek ohne Kamin, im Loft-Stil mit weißer Wandfarbe, hellem Holzboden und beigem Boden in Grenoble
Geräumige, Fernseherlose Nordische Bibliothek ohne Kamin, im Loft-Stil mit weißer Wandfarbe, hellem Holzboden und beigem Boden in Grenoble

An open plan living, dining kitchen and utility space within a beautiful Victorian house, the initial project scope was to open up and assign purpose to the spaces through planning and 3D visuals. A colour palette was then selected to harmonise yet define all rooms. Modern bespoke joinery was designed to sit alongside the the ornate features of the house providing much needed storage. Suggestions of furniture and accessories were made, and lighting was specified. It was a delight to go back and photograph after the client had put their own stamp and personality on top of the design.
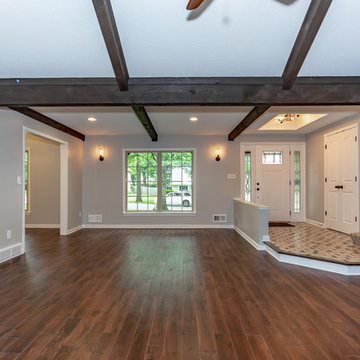
Geräumiges, Repräsentatives, Fernseherloses, Offenes Klassisches Wohnzimmer mit grauer Wandfarbe, dunklem Holzboden, Kamin, Kaminumrandung aus Stein und braunem Boden in Kansas City
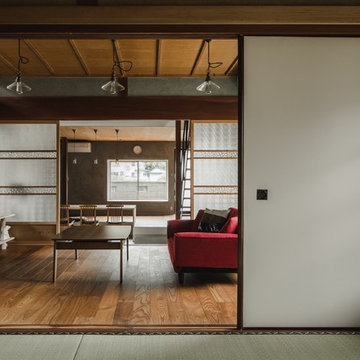
Geräumiges Asiatisches Wohnzimmer mit grauer Wandfarbe, braunem Holzboden und braunem Boden in Sonstige
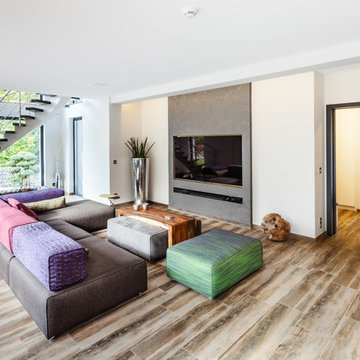
Leichtigkeit und Offenheit dominieren dieses Wohnhaus. So führt eine frei schwebende Treppe zur großzügigen Eingangstür mit feinem Schiefer-Inlay. Über den Empfang mit Garderobe und integrierter Lounge-Sitzbank gelangt man entweder links in den Gästebereich oder durch eine Schiebetür in die „Lebensräume“ ©Jannis Wiebusch
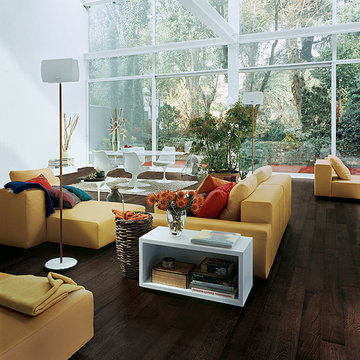
Color: Castle Cottage Oak Espresso Woodloc
Geräumiges, Offenes Industrial Wohnzimmer mit weißer Wandfarbe und dunklem Holzboden in Chicago
Geräumiges, Offenes Industrial Wohnzimmer mit weißer Wandfarbe und dunklem Holzboden in Chicago
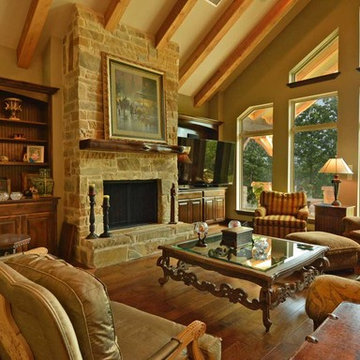
Ted Barrow
Geräumiges, Offenes Klassisches Wohnzimmer mit grauer Wandfarbe, dunklem Holzboden, Kamin, Kaminumrandung aus Stein und TV-Wand in Dallas
Geräumiges, Offenes Klassisches Wohnzimmer mit grauer Wandfarbe, dunklem Holzboden, Kamin, Kaminumrandung aus Stein und TV-Wand in Dallas

Geräumiges, Offenes Wohnzimmer mit grauer Wandfarbe, Laminat, Kamin, gefliester Kaminumrandung, TV-Wand, grauem Boden und eingelassener Decke in Sonstige
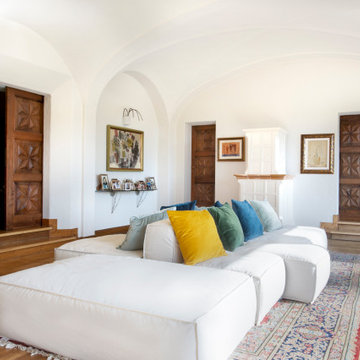
Geräumiges, Fernseherloses, Offenes Mediterranes Wohnzimmer mit hellem Holzboden, Kaminumrandung aus Holz, beigem Boden, gewölbter Decke und weißer Wandfarbe in Mailand
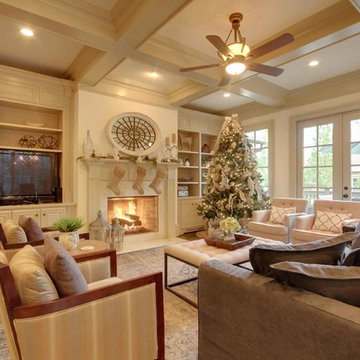
JJ Ortega
www.jjrealestatephotography.com
Geräumiges, Offenes Klassisches Wohnzimmer mit beiger Wandfarbe, dunklem Holzboden, Kamin, Kaminumrandung aus Holz und Multimediawand in Atlanta
Geräumiges, Offenes Klassisches Wohnzimmer mit beiger Wandfarbe, dunklem Holzboden, Kamin, Kaminumrandung aus Holz und Multimediawand in Atlanta
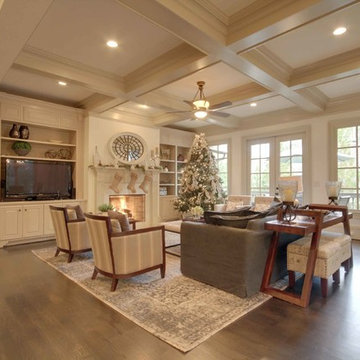
JJ Ortega
www.jjrealestatephotography.com
Geräumiges, Offenes Klassisches Wohnzimmer mit beiger Wandfarbe, dunklem Holzboden, Kamin, Kaminumrandung aus Beton und Multimediawand in Atlanta
Geräumiges, Offenes Klassisches Wohnzimmer mit beiger Wandfarbe, dunklem Holzboden, Kamin, Kaminumrandung aus Beton und Multimediawand in Atlanta
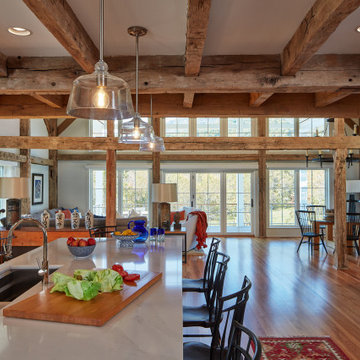
The residence thoughtfully incorporates reclaimed timbers from the original barn. The open layout concept of the great room allows for ample space for guests and family to gather.
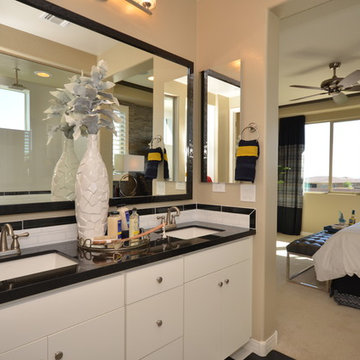
Geräumiges, Repräsentatives, Offenes Modernes Wohnzimmer mit beiger Wandfarbe, Porzellan-Bodenfliesen und TV-Wand in Phoenix
Komfortabele Geräumige Wohnzimmer Ideen und Design
1
