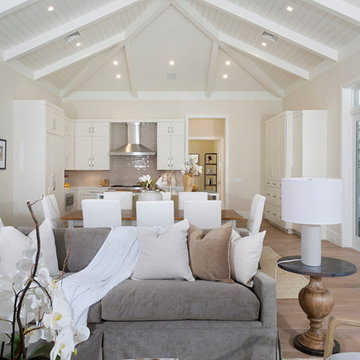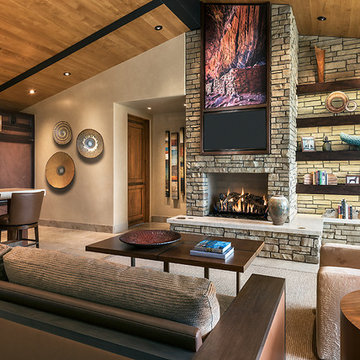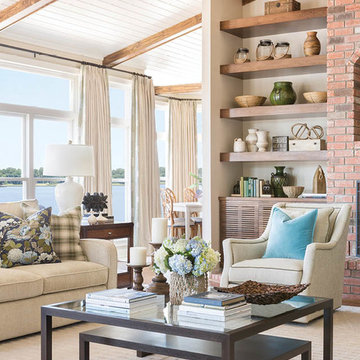Geräumige Wohnzimmer mit beiger Wandfarbe Ideen und Design
Suche verfeinern:
Budget
Sortieren nach:Heute beliebt
1 – 20 von 6.889 Fotos
1 von 3

Clients' first home and there forever home with a family of four and in laws close, this home needed to be able to grow with the family. This most recent growth included a few home additions including the kids bathrooms (on suite) added on to the East end, the two original bathrooms were converted into one larger hall bath, the kitchen wall was blown out, entrying into a complete 22'x22' great room addition with a mudroom and half bath leading to the garage and the final addition a third car garage. This space is transitional and classic to last the test of time.

Geräumiges, Repräsentatives, Fernseherloses, Abgetrenntes Mediterranes Wohnzimmer mit beiger Wandfarbe, Kamin und Travertin in Houston

Windows were added to this living space for maximum light. The clients' collection of art and sculpture are the focus of the room. A custom limestone fireplace was designed to add focus to the only wall in this space. The furniture is a mix of custom English and contemporary all atop antique Persian rugs. The blue velvet bench in front was designed by Mr. Dodge out of maple to offset the antiques in the room and compliment the contemporary art. All the windows overlook the cabana, art studio, pool and patio.

ABW
Geräumiges, Offenes Modernes Wohnzimmer mit beiger Wandfarbe, hellem Holzboden und freistehendem TV in Venedig
Geräumiges, Offenes Modernes Wohnzimmer mit beiger Wandfarbe, hellem Holzboden und freistehendem TV in Venedig

Designed by architect Bing Hu, this modern open-plan home has sweeping views of Desert Mountain from every room. The high ceilings, large windows and pocketing doors create an airy feeling and the patios are an extension of the indoor spaces. The warm tones of the limestone floors and wood ceilings are enhanced by the soft colors in the Donghia furniture. The walls are hand-trowelled venetian plaster or stacked stone. Wool and silk area rugs by Scott Group.
Project designed by Susie Hersker’s Scottsdale interior design firm Design Directives. Design Directives is active in Phoenix, Paradise Valley, Cave Creek, Carefree, Sedona, and beyond.
For more about Design Directives, click here: https://susanherskerasid.com/
To learn more about this project, click here: https://susanherskerasid.com/modern-desert-classic-home/

Photo by Phillip Mueller
Geräumiges, Fernseherloses Klassisches Wohnzimmer mit beiger Wandfarbe in Minneapolis
Geräumiges, Fernseherloses Klassisches Wohnzimmer mit beiger Wandfarbe in Minneapolis

Geräumiger, Offener Klassischer Hobbyraum mit beiger Wandfarbe und Betonboden in Dallas

Geräumiges, Fernseherloses, Offenes Modernes Wohnzimmer ohne Kamin mit beiger Wandfarbe, Travertin, beigem Boden, Holzdecke und Tapetenwänden in Sonstige

Custom Italian Furniture from the showroom of Interiors by Steven G, wood ceilings, wood feature wall, Italian porcelain tile
Geräumiges, Offenes Modernes Wohnzimmer mit beiger Wandfarbe, Porzellan-Bodenfliesen, beigem Boden und Holzdecke in Miami
Geräumiges, Offenes Modernes Wohnzimmer mit beiger Wandfarbe, Porzellan-Bodenfliesen, beigem Boden und Holzdecke in Miami

An expansive two-story living room in Charlotte with oak floors, a gas fireplace, two-story windows, and a coffered ceiling.
Geräumiges, Offenes Klassisches Wohnzimmer mit beiger Wandfarbe, braunem Holzboden, Kamin, Kaminumrandung aus Backstein und Kassettendecke in Charlotte
Geräumiges, Offenes Klassisches Wohnzimmer mit beiger Wandfarbe, braunem Holzboden, Kamin, Kaminumrandung aus Backstein und Kassettendecke in Charlotte

The dark paint on the high ceiling in this family room gives the space a more warm and inviting feel in an otherwise very open and large room.
Photo by Emily Minton Redfield

Photo: Durston Saylor
Offene, Geräumige Rustikale Bibliothek mit beiger Wandfarbe, dunklem Holzboden, Kamin, Kaminumrandung aus Stein und verstecktem TV in Atlanta
Offene, Geräumige Rustikale Bibliothek mit beiger Wandfarbe, dunklem Holzboden, Kamin, Kaminumrandung aus Stein und verstecktem TV in Atlanta

Positioned at the base of Camelback Mountain this hacienda is muy caliente! Designed for dear friends from New York, this home was carefully extracted from the Mrs’ mind.
She had a clear vision for a modern hacienda. Mirroring the clients, this house is both bold and colorful. The central focus was hospitality, outdoor living, and soaking up the amazing views. Full of amazing destinations connected with a curving circulation gallery, this hacienda includes water features, game rooms, nooks, and crannies all adorned with texture and color.
This house has a bold identity and a warm embrace. It was a joy to design for these long-time friends, and we wish them many happy years at Hacienda Del Sueño.
Project Details // Hacienda del Sueño
Architecture: Drewett Works
Builder: La Casa Builders
Landscape + Pool: Bianchi Design
Interior Designer: Kimberly Alonzo
Photographer: Dino Tonn
Wine Room: Innovative Wine Cellar Design
Publications
“Modern Hacienda: East Meets West in a Fabulous Phoenix Home,” Phoenix Home & Garden, November 2009
Awards
ASID Awards: First place – Custom Residential over 6,000 square feet
2009 Phoenix Home and Garden Parade of Homes

Photography by ibi designs ( http://www.ibidesigns.com)
Geräumiges, Repräsentatives, Fernseherloses, Offenes Wohnzimmer ohne Kamin mit beiger Wandfarbe, hellem Holzboden und beigem Boden in Miami
Geräumiges, Repräsentatives, Fernseherloses, Offenes Wohnzimmer ohne Kamin mit beiger Wandfarbe, hellem Holzboden und beigem Boden in Miami

Geräumiges, Repräsentatives, Fernseherloses, Abgetrenntes Klassisches Wohnzimmer mit beiger Wandfarbe, braunem Holzboden, Kamin, Kaminumrandung aus Stein und braunem Boden in Orange County

Geräumiges, Fernseherloses, Offenes Rustikales Wohnzimmer mit Hausbar, beiger Wandfarbe, braunem Holzboden, Kamin und Kaminumrandung aus Stein in Denver

Danny Piassick
Geräumiges, Offenes Mid-Century Wohnzimmer mit beiger Wandfarbe, Porzellan-Bodenfliesen, Tunnelkamin, Kaminumrandung aus Stein und TV-Wand in Austin
Geräumiges, Offenes Mid-Century Wohnzimmer mit beiger Wandfarbe, Porzellan-Bodenfliesen, Tunnelkamin, Kaminumrandung aus Stein und TV-Wand in Austin

This Model Home showcases a high-contrast color palette with varying blends of soft, neutral textiles, complemented by deep, rich case-piece finishes.

Mark Boisclair Photography,
Architecture: Kilbane Architects, Scottsdale.
Contractor: Joel Detar,
Interior Design: Susie Hersker and Elaine Ryckman,
custom area rug: Scott Group.
Project designed by Susie Hersker’s Scottsdale interior design firm Design Directives. Design Directives is active in Phoenix, Paradise Valley, Cave Creek, Carefree, Sedona, and beyond.
For more about Design Directives, click here: https://susanherskerasid.com/

At Home in Arkansas, Rett Peek
Geräumiges, Offenes Klassisches Wohnzimmer mit beiger Wandfarbe, dunklem Holzboden, Kamin und Kaminumrandung aus Backstein in Little Rock
Geräumiges, Offenes Klassisches Wohnzimmer mit beiger Wandfarbe, dunklem Holzboden, Kamin und Kaminumrandung aus Backstein in Little Rock
Geräumige Wohnzimmer mit beiger Wandfarbe Ideen und Design
1