Geräumige Wohnzimmer mit Gaskamin Ideen und Design
Suche verfeinern:
Budget
Sortieren nach:Heute beliebt
1 – 20 von 1.377 Fotos

Geräumiges, Offenes Modernes Wohnzimmer mit weißer Wandfarbe, braunem Holzboden, Kaminumrandung aus Holz, TV-Wand, braunem Boden und Gaskamin in Tampa

Photo: Lisa Petrole
Geräumiges, Fernseherloses, Offenes, Repräsentatives Modernes Wohnzimmer mit weißer Wandfarbe, Porzellan-Bodenfliesen, Gaskamin, gefliester Kaminumrandung und grauem Boden in San Francisco
Geräumiges, Fernseherloses, Offenes, Repräsentatives Modernes Wohnzimmer mit weißer Wandfarbe, Porzellan-Bodenfliesen, Gaskamin, gefliester Kaminumrandung und grauem Boden in San Francisco

This Minnesota Artisan Tour showcase home features three exceptional natural stone fireplaces. A custom blend of ORIJIN STONE's Alder™ Split Face Limestone is paired with custom Indiana Limestone for the oversized hearths. Minnetrista, MN residence.
MASONRY: SJB Masonry + Concrete
BUILDER: Denali Custom Homes, Inc.
PHOTOGRAPHY: Landmark Photography

Geräumiges Modernes Wohnzimmer im Loft-Stil mit grauer Wandfarbe, hellem Holzboden, Gaskamin, TV-Wand, braunem Boden, gewölbter Decke und gefliester Kaminumrandung in Sonstige
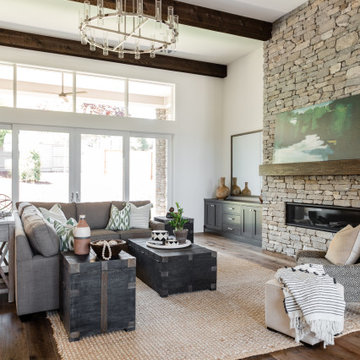
Geräumiges Mediterranes Wohnzimmer mit weißer Wandfarbe, braunem Holzboden, Gaskamin, Kaminumrandung aus Stein und braunem Boden in Sacramento

Offenes, Geräumiges Klassisches Wohnzimmer mit braunem Holzboden, Gaskamin, braunem Boden, weißer Wandfarbe, Kaminumrandung aus Backstein und freistehendem TV in Boise

Ric Stovall
Geräumiges, Offenes Rustikales Wohnzimmer mit beiger Wandfarbe, hellem Holzboden, Kaminumrandung aus Metall, TV-Wand, Hausbar und Gaskamin in Denver
Geräumiges, Offenes Rustikales Wohnzimmer mit beiger Wandfarbe, hellem Holzboden, Kaminumrandung aus Metall, TV-Wand, Hausbar und Gaskamin in Denver
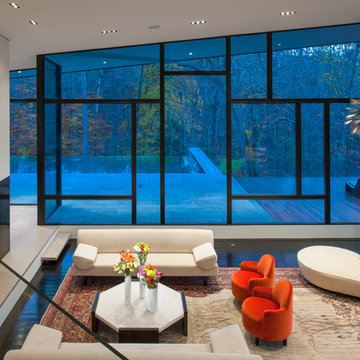
Angled ceiling, wall of bookshelves, contemporary, wet bar, chrome art, leather & chrome seating, modern coffee table, glass stair rails, built-in cabinets, solid floor, 2-story windows, hanging lights

Builder: Denali Custom Homes - Architectural Designer: Alexander Design Group - Interior Designer: Studio M Interiors - Photo: Spacecrafting Photography
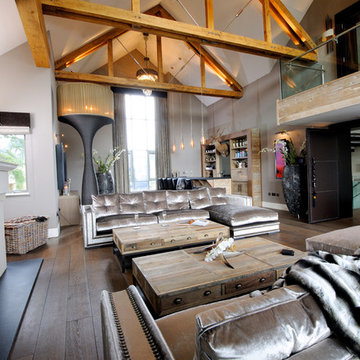
The great entertaining space with 8 foot flanking floor lights, a Stag head bar with locally sourced natural slate and oak smoked wood. Leather doors add drama with shell handles and state-of-the-art AV system. Band balcony above. Photo by Karl Hopkins. All rights reserved including copyright by UBER

Sophisiticated yet serene, the living room had only one wall to place all the necessary accoutrements for comfortable living and entertaining. The graphite color continues through the dining area into the kitchen to unify the space while the area rug grounds the seating area and separates it from the rest of the room. Two recliners face the wall-mounted TV and fireplace. Views can be appreciated from the swivel chairs and sofa. The sideboard subtly divides the living from dining areas. Photo by John Stillman

The Pearl is a Contemporary styled Florida Tropical home. The Pearl was designed and built by Josh Wynne Construction. The design was a reflection of the unusually shaped lot which is quite pie shaped. This green home is expected to achieve the LEED Platinum rating and is certified Energy Star, FGBC Platinum and FPL BuildSmart. Photos by Ryan Gamma

This contemporary beauty features a 3D porcelain tile wall with the TV and propane fireplace built in. The glass shelves are clear, starfire glass so they appear blue instead of green.

Port Aransas Beach House, upstairs family room and dining room
Geräumiges, Abgetrenntes Maritimes Wohnzimmer mit grauer Wandfarbe, Vinylboden, Gaskamin, Kaminumrandung aus gestapelten Steinen, TV-Wand, braunem Boden und freigelegten Dachbalken in Sonstige
Geräumiges, Abgetrenntes Maritimes Wohnzimmer mit grauer Wandfarbe, Vinylboden, Gaskamin, Kaminumrandung aus gestapelten Steinen, TV-Wand, braunem Boden und freigelegten Dachbalken in Sonstige
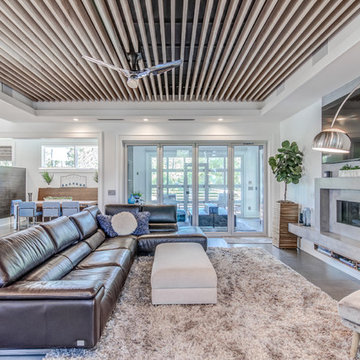
An uncluttered, yet inviting great room with a striking slat ceiling, is anchored by a plush shag rug in front of a custom, floating concrete fireplace. The living area is separated from a dedicated kids' media room by an industrial accordion glass door. Muted yet warm grays and browns unify a large living space with touches of sky blue.
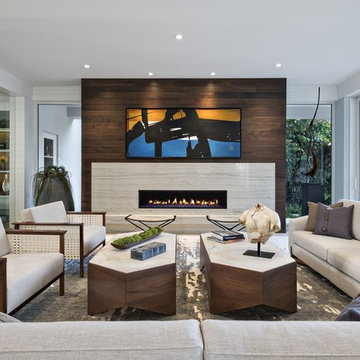
This contemporary home is a combination of modern and contemporary styles. With high back tufted chairs and comfy white living furniture, this home creates a warm and inviting feel. The marble desk and the white cabinet kitchen gives the home an edge of sleek and clean.

Nestled in its own private and gated 10 acre hidden canyon this spectacular home offers serenity and tranquility with million dollar views of the valley beyond. Walls of glass bring the beautiful desert surroundings into every room of this 7500 SF luxurious retreat. Thompson photographic
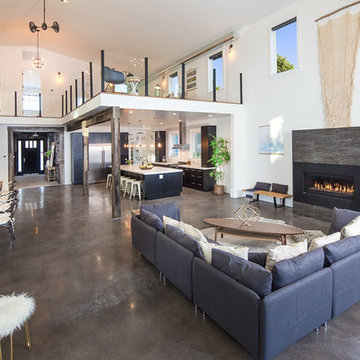
Marcell Puzsar, Brightroom Photography
Geräumiges, Repräsentatives, Fernseherloses, Offenes Industrial Wohnzimmer mit weißer Wandfarbe, Betonboden, Gaskamin und Kaminumrandung aus Metall in San Francisco
Geräumiges, Repräsentatives, Fernseherloses, Offenes Industrial Wohnzimmer mit weißer Wandfarbe, Betonboden, Gaskamin und Kaminumrandung aus Metall in San Francisco

Dan Piassick
Geräumiges, Offenes Modernes Wohnzimmer mit beiger Wandfarbe, dunklem Holzboden, Gaskamin und Kaminumrandung aus Stein in Dallas
Geräumiges, Offenes Modernes Wohnzimmer mit beiger Wandfarbe, dunklem Holzboden, Gaskamin und Kaminumrandung aus Stein in Dallas
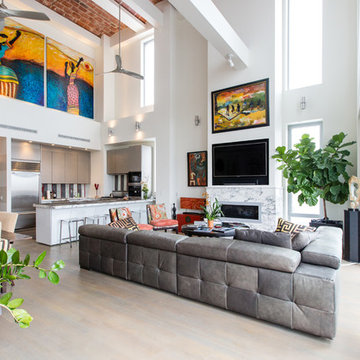
Kevin Borrows architect did the design and was in charge of this project. DTV INSTALLATIONS LLC designed the media system along with the lightning control and automated shades. Supplied and installed all of the av and automation products.
Geräumige Wohnzimmer mit Gaskamin Ideen und Design
1