Geräumige Wohnzimmer mit grauem Boden Ideen und Design
Suche verfeinern:
Budget
Sortieren nach:Heute beliebt
1 – 20 von 1.803 Fotos
1 von 3

Sitz und Liegefenster mit Blick in den Garten
Geräumiges, Repräsentatives Modernes Wohnzimmer mit Betonboden, grauem Boden und Holzwänden in Frankfurt am Main
Geräumiges, Repräsentatives Modernes Wohnzimmer mit Betonboden, grauem Boden und Holzwänden in Frankfurt am Main

Гостевой дом (баня) с двумя спальнями. Автор проекта: Ольга Перелыгина
Geräumiges, Offenes Modernes Wohnzimmer mit grauer Wandfarbe, Porzellan-Bodenfliesen, Kamin, Kaminumrandung aus Stein und grauem Boden in Sankt Petersburg
Geräumiges, Offenes Modernes Wohnzimmer mit grauer Wandfarbe, Porzellan-Bodenfliesen, Kamin, Kaminumrandung aus Stein und grauem Boden in Sankt Petersburg

Beautiful open plan living space, ideal for family, entertaining and just lazing about. The colors evoke a sense of calm and the open space is warm and inviting.

With nearly 14,000 square feet of transparent planar architecture, In Plane Sight, encapsulates — by a horizontal bridge-like architectural form — 180 degree views of Paradise Valley, iconic Camelback Mountain, the city of Phoenix, and its surrounding mountain ranges.
Large format wall cladding, wood ceilings, and an enviable glazing package produce an elegant, modernist hillside composition.
The challenges of this 1.25 acre site were few: a site elevation change exceeding 45 feet and an existing older home which was demolished. The client program was straightforward: modern and view-capturing with equal parts indoor and outdoor living spaces.
Though largely open, the architecture has a remarkable sense of spatial arrival and autonomy. A glass entry door provides a glimpse of a private bridge connecting master suite to outdoor living, highlights the vista beyond, and creates a sense of hovering above a descending landscape. Indoor living spaces enveloped by pocketing glass doors open to outdoor paradise.
The raised peninsula pool, which seemingly levitates above the ground floor plane, becomes a centerpiece for the inspiring outdoor living environment and the connection point between lower level entertainment spaces (home theater and bar) and upper outdoor spaces.
Project Details: In Plane Sight
Architecture: Drewett Works
Developer/Builder: Bedbrock Developers
Interior Design: Est Est and client
Photography: Werner Segarra
Awards
Room of the Year, Best in American Living Awards 2019
Platinum Award – Outdoor Room, Best in American Living Awards 2019
Silver Award – One-of-a-Kind Custom Home or Spec 6,001 – 8,000 sq ft, Best in American Living Awards 2019

Gorgeous Living Room By 2id Interiors
Geräumiges, Offenes Modernes Wohnzimmer mit Porzellan-Bodenfliesen, TV-Wand, weißer Wandfarbe und grauem Boden in Miami
Geräumiges, Offenes Modernes Wohnzimmer mit Porzellan-Bodenfliesen, TV-Wand, weißer Wandfarbe und grauem Boden in Miami

Photo: Lisa Petrole
Geräumiges, Fernseherloses, Repräsentatives Modernes Wohnzimmer mit weißer Wandfarbe, Porzellan-Bodenfliesen, Gaskamin, grauem Boden und Kaminumrandung aus Metall in San Francisco
Geräumiges, Fernseherloses, Repräsentatives Modernes Wohnzimmer mit weißer Wandfarbe, Porzellan-Bodenfliesen, Gaskamin, grauem Boden und Kaminumrandung aus Metall in San Francisco

Photos by: Emily Minton Redfield Photography
Geräumiges Modernes Wohnzimmer im Loft-Stil mit gefliester Kaminumrandung, Teppichboden, Kamin, TV-Wand und grauem Boden in Denver
Geräumiges Modernes Wohnzimmer im Loft-Stil mit gefliester Kaminumrandung, Teppichboden, Kamin, TV-Wand und grauem Boden in Denver

Pietra Grey is a distinguishing trait of the I Naturali series is soil. A substance which on the one hand recalls all things primordial and on the other the possibility of being plied. As a result, the slab made from the ceramic lends unique value to the settings it clads.

Photo by Sinead Hastings Tahoe Real Estate Photography
Geräumiges, Offenes Modernes Wohnzimmer mit weißer Wandfarbe, Betonboden, Kamin, Kaminumrandung aus Stein, TV-Wand und grauem Boden in Sonstige
Geräumiges, Offenes Modernes Wohnzimmer mit weißer Wandfarbe, Betonboden, Kamin, Kaminumrandung aus Stein, TV-Wand und grauem Boden in Sonstige

This modern living room is right across from the open area of the kitchen bar island and off the dining deck that has pocketing corner doors. This area features a custom modern fireplace surround with steel clad and 3-D natural stone clad and a floating Colorado buffstone bench. It sports media TV in a clean and simple way. The views from this room are the front range of the mountains.

Wohnhaus mit großzügiger Glasfassade, offenem Wohnbereich mit Kamin und Bibliothek. Fließender Übergang zwischen Innen und Außenbereich.
Außergewöhnliche Stahltreppe mit Glasgeländer.
Fotograf: Ralf Dieter Bischoff
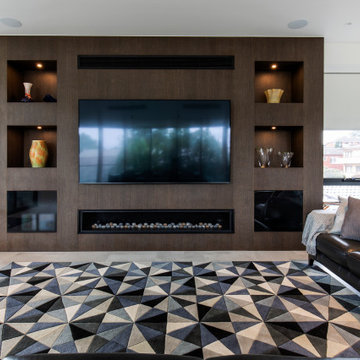
Geräumiges, Repräsentatives, Offenes Modernes Wohnzimmer mit weißer Wandfarbe, Porzellan-Bodenfliesen, unterschiedlichen Kaminen, Kaminumrandung aus Holz, Multimediawand und grauem Boden in Sydney

Geräumiges, Repräsentatives, Fernseherloses, Offenes Modernes Wohnzimmer mit brauner Wandfarbe, Gaskamin, Kaminumrandung aus Metall, grauem Boden, Holzdecke und Holzwänden in San Francisco
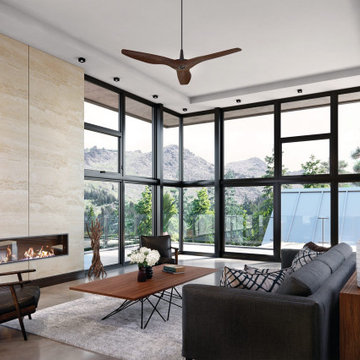
Geräumiges, Repräsentatives, Fernseherloses, Offenes Modernes Wohnzimmer mit grauer Wandfarbe, Gaskamin, gefliester Kaminumrandung und grauem Boden in Philadelphia
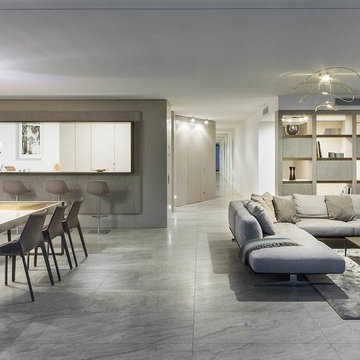
Gestione esemplare dello spazio per questa realizzazione sartoriale che va oltre la cucina di design.
Nella cornice svizzera di Locarno sul Lago Maggiore, TM Italia propone un progetto chiavi in mano, realizzato dall'architetto Andrea Laudini, composto da: cucina, living, disimpegno, zona notte e servizi.
Lo spazio è caratterizzato da una cucina con apertura sulla zona living: un affaccio che favorisce il senso di continuità spaziale, grazie all’utilizzo armonico del set di materiali e dei colori già selezionati per gli ambienti contigui.
La composizione lineare su modello G180 si sviluppa in uno spazio relativamente ridotto ma propone un allestimento sartoriale accessoriato fin nel dettaglio.
L’attenzione si concentra sull’aspetto della continuità visiva: l’apertura della cucina verso la zona giorno si estende con un elegante piano snack in metallo finitura Bronzo antico e regala uno scorcio sul panorama lacustre visibile dal soggiorno da chi è impegnato nella preparazione culinaria.
L’area operativa, che inizia con il piano a induzione filotop e prosegue con la vasca incassata in acciaio, continua lateralmente creando una comoda zona funzionale, tutto illuminato da LED posti nella pannellatura superiore insieme con l’aspiratore ad incasso.
Il lato colonne, su concept D90 con maniglie outside laccate, riprende la finitura personalizzata richiesta dal cliente per ante e frontali in laccato opaco.
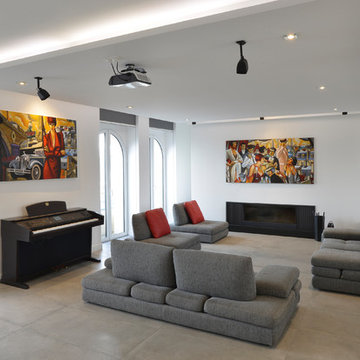
Geräumiges, Repräsentatives, Offenes Modernes Wohnzimmer mit weißer Wandfarbe, Keramikboden, Kamin, verputzter Kaminumrandung, Multimediawand und grauem Boden in Paris
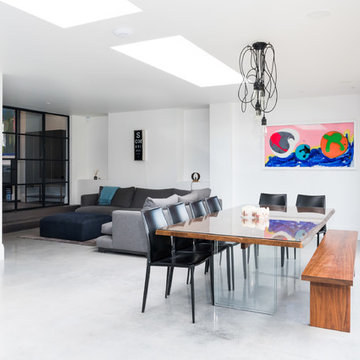
Geräumiges, Offenes Modernes Wohnzimmer mit weißer Wandfarbe, Betonboden, TV-Wand und grauem Boden in London
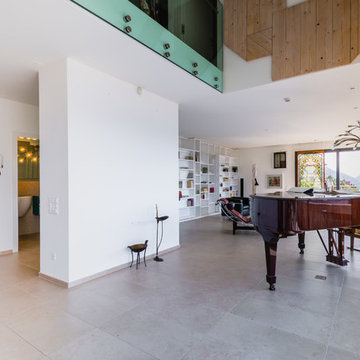
Zona living con doppia altezza e ampie vetrate con vista panoramica.
Geräumiges, Offenes Modernes Musikzimmer mit weißer Wandfarbe, Porzellan-Bodenfliesen, TV-Wand und grauem Boden in Mailand
Geräumiges, Offenes Modernes Musikzimmer mit weißer Wandfarbe, Porzellan-Bodenfliesen, TV-Wand und grauem Boden in Mailand
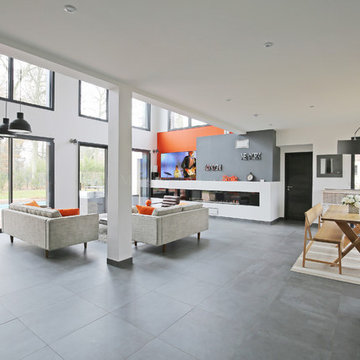
Geräumiges, Offenes Modernes Wohnzimmer mit weißer Wandfarbe, Gaskamin, TV-Wand und grauem Boden in Paris

Formal living room marble floors with access to the outdoor living space
Geräumiges, Repräsentatives, Offenes Mediterranes Wohnzimmer mit grauer Wandfarbe, Marmorboden, Kamin, Kaminumrandung aus Stein, TV-Wand, grauem Boden und Kassettendecke in Phoenix
Geräumiges, Repräsentatives, Offenes Mediterranes Wohnzimmer mit grauer Wandfarbe, Marmorboden, Kamin, Kaminumrandung aus Stein, TV-Wand, grauem Boden und Kassettendecke in Phoenix
Geräumige Wohnzimmer mit grauem Boden Ideen und Design
1