Geräumige Wohnzimmer mit Kaminumrandung aus Backstein Ideen und Design
Suche verfeinern:
Budget
Sortieren nach:Heute beliebt
1 – 20 von 930 Fotos
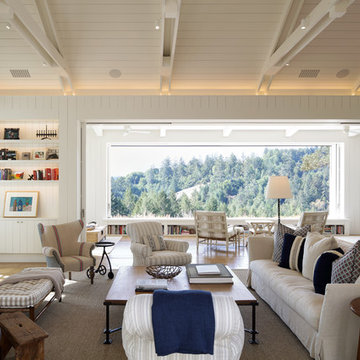
Erhard Pfeiffer
Geräumiges, Fernseherloses, Offenes Landhaus Wohnzimmer mit weißer Wandfarbe, Kamin, Kaminumrandung aus Backstein und hellem Holzboden in San Francisco
Geräumiges, Fernseherloses, Offenes Landhaus Wohnzimmer mit weißer Wandfarbe, Kamin, Kaminumrandung aus Backstein und hellem Holzboden in San Francisco

Geräumiges Mid-Century Wohnzimmer mit weißer Wandfarbe, Backsteinboden, Kamin, Kaminumrandung aus Backstein, TV-Wand, Holzdecke und Wandpaneelen in New Orleans

Picture Perfect House
Geräumiges, Offenes Klassisches Wohnzimmer mit grauer Wandfarbe, hellem Holzboden, Kaminumrandung aus Backstein, freistehendem TV und grauem Boden in Chicago
Geräumiges, Offenes Klassisches Wohnzimmer mit grauer Wandfarbe, hellem Holzboden, Kaminumrandung aus Backstein, freistehendem TV und grauem Boden in Chicago

New Home Construction - 4,000 SF
Geräumiges, Offenes Klassisches Wohnzimmer mit weißer Wandfarbe, braunem Holzboden, Kamin, Kaminumrandung aus Backstein, braunem Boden und freigelegten Dachbalken in San Francisco
Geräumiges, Offenes Klassisches Wohnzimmer mit weißer Wandfarbe, braunem Holzboden, Kamin, Kaminumrandung aus Backstein, braunem Boden und freigelegten Dachbalken in San Francisco
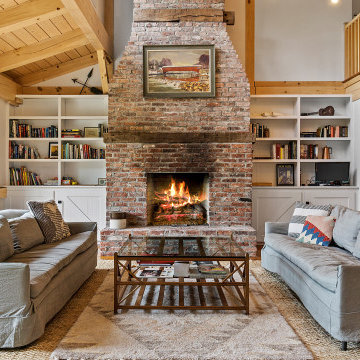
Geräumiges, Offenes Landhaus Wohnzimmer mit weißer Wandfarbe, braunem Holzboden, Kamin, Kaminumrandung aus Backstein und freigelegten Dachbalken in New York
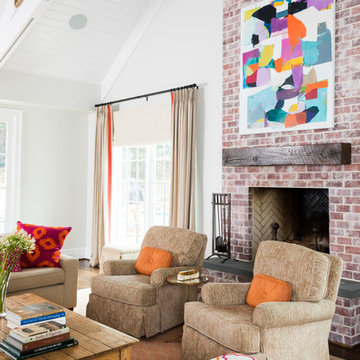
Laura Negri Childers
Geräumiges, Offenes Klassisches Wohnzimmer mit dunklem Holzboden, Kamin, Kaminumrandung aus Backstein, braunem Boden und grauer Wandfarbe in Atlanta
Geräumiges, Offenes Klassisches Wohnzimmer mit dunklem Holzboden, Kamin, Kaminumrandung aus Backstein, braunem Boden und grauer Wandfarbe in Atlanta

An expansive two-story living room in Charlotte with oak floors, a gas fireplace, two-story windows, and a coffered ceiling.
Geräumiges, Offenes Klassisches Wohnzimmer mit beiger Wandfarbe, braunem Holzboden, Kamin, Kaminumrandung aus Backstein und Kassettendecke in Charlotte
Geräumiges, Offenes Klassisches Wohnzimmer mit beiger Wandfarbe, braunem Holzboden, Kamin, Kaminumrandung aus Backstein und Kassettendecke in Charlotte
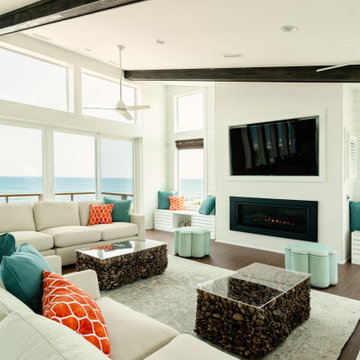
Geräumiges, Offenes Maritimes Wohnzimmer mit weißer Wandfarbe, braunem Holzboden, Gaskamin, Kaminumrandung aus Backstein, TV-Wand und braunem Boden in Sonstige
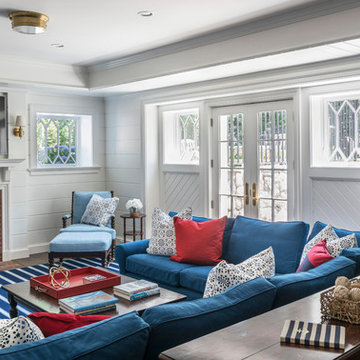
The recreation room of the walkout basement delightfully manipulates shiplap paneling and v-groove accents around French doors and casement windows as well as the fioreplace with its bracketed mantel and arched brick surround.
James Merrell Photography
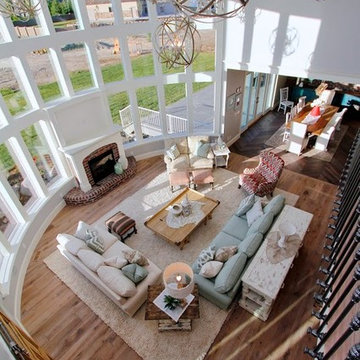
A mix of fun fresh fabrics in coral, green, tan, and more comes together in the functional, fun family room. Comfortable couches in different fabric create a lot of seating. Patterned ottomans add a splash of color. Floor to ceiling curved windows run the length of the room creating a view to die for. Replica antique furniture accents. Unique area rug straight from India and a fireplace with brick surround for cold winter nights. The lighting elevates this family room to the next level.

Photo: Randall Perry
Offenes, Geräumiges Modernes Wohnzimmer mit weißer Wandfarbe, hellem Holzboden, Kamin und Kaminumrandung aus Backstein in New York
Offenes, Geräumiges Modernes Wohnzimmer mit weißer Wandfarbe, hellem Holzboden, Kamin und Kaminumrandung aus Backstein in New York

Zona salotto: Collegamento con la zona cucina tramite porta in vetro ad arco. Soppalco in legno di larice con scala retrattile in ferro e legno. Divani realizzati con materassi in lana. Travi a vista verniciate bianche. Camino passante con vetro lato sala. Proiettore e biciclette su soppalco. La parete in legno di larice chiude la cabina armadio.

This large gated estate includes one of the original Ross cottages that served as a summer home for people escaping San Francisco's fog. We took the main residence built in 1941 and updated it to the current standards of 2020 while keeping the cottage as a guest house. A massive remodel in 1995 created a classic white kitchen. To add color and whimsy, we installed window treatments fabricated from a Josef Frank citrus print combined with modern furnishings. Throughout the interiors, foliate and floral patterned fabrics and wall coverings blur the inside and outside worlds.
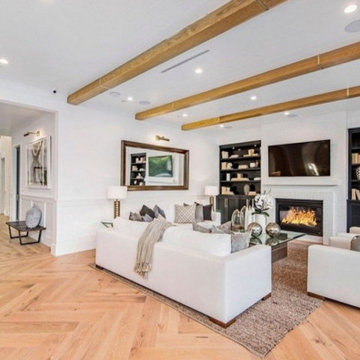
Modern flair Cape Cod stunner presents all aspects of luxury living in Los Angeles. stunning features, and endless amenities make this home a one of a kind. As you walk through the front door you will be enchanted with the immense natural light, high ceilings, Oak hardwood flooring, and custom paneling. This home carries an indescribable airy atmosphere that is obvious as soon as you walk through the front door. Family room seamlessly leads you into a private office space, and open dining room in the presence of a stunning glass-encased wine room. Theater room, and en suite bedroom accompany the first floor to prove this home has it all. Just down the hall a gourmet Chef’s Kitchen awaits featuring custom cabinetry, quartz countertops, large center island w/ breakfast bar, top of the line Wolf stainless steel-appliances,Butler & Walk-in pantry. Living room with custom built-ins leads to large pocket glass doors that open to a lushly landscaped, & entertainers dream rear-yard. Covered patio with outdoor kitchen area featuring a built in barbeque, overlooks a waterfall pool & elevated zero-edge spa. Just upstairs, a master retreat awaits with vaulted ceilings, fireplace, and private balcony. His and her walk in closets, and a master bathroom with dual vanities, large soaking tub, & glass rain shower. Other amenities include indoor & outdoor surround sound, Control 4 smart home security system, 3 fireplaces, upstairs laundry room, and 2-car garage.
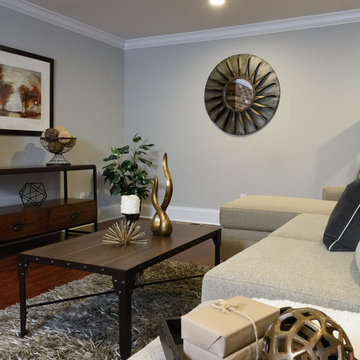
Michael J. Eckstrom
Geräumiges, Offenes Klassisches Wohnzimmer mit grauer Wandfarbe, dunklem Holzboden, Kamin, Kaminumrandung aus Backstein und braunem Boden in Philadelphia
Geräumiges, Offenes Klassisches Wohnzimmer mit grauer Wandfarbe, dunklem Holzboden, Kamin, Kaminumrandung aus Backstein und braunem Boden in Philadelphia
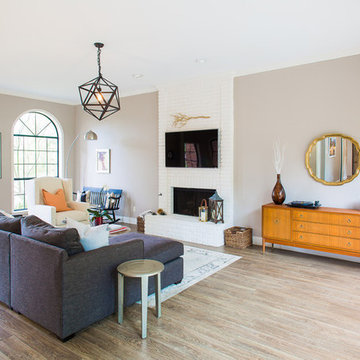
A collection of contemporary interiors showcasing today's top design trends merged with timeless elements. Find inspiration for fresh and stylish hallway and powder room decor, modern dining, and inviting kitchen design.
These designs will help narrow down your style of decor, flooring, lighting, and color palettes. Browse through these projects of ours and find inspiration for your own home!
Project designed by Sara Barney’s Austin interior design studio BANDD DESIGN. They serve the entire Austin area and its surrounding towns, with an emphasis on Round Rock, Lake Travis, West Lake Hills, and Tarrytown.
For more about BANDD DESIGN, click here: https://bandddesign.com/

Our clients wanted the ultimate modern farmhouse custom dream home. They found property in the Santa Rosa Valley with an existing house on 3 ½ acres. They could envision a new home with a pool, a barn, and a place to raise horses. JRP and the clients went all in, sparing no expense. Thus, the old house was demolished and the couple’s dream home began to come to fruition.
The result is a simple, contemporary layout with ample light thanks to the open floor plan. When it comes to a modern farmhouse aesthetic, it’s all about neutral hues, wood accents, and furniture with clean lines. Every room is thoughtfully crafted with its own personality. Yet still reflects a bit of that farmhouse charm.
Their considerable-sized kitchen is a union of rustic warmth and industrial simplicity. The all-white shaker cabinetry and subway backsplash light up the room. All white everything complimented by warm wood flooring and matte black fixtures. The stunning custom Raw Urth reclaimed steel hood is also a star focal point in this gorgeous space. Not to mention the wet bar area with its unique open shelves above not one, but two integrated wine chillers. It’s also thoughtfully positioned next to the large pantry with a farmhouse style staple: a sliding barn door.
The master bathroom is relaxation at its finest. Monochromatic colors and a pop of pattern on the floor lend a fashionable look to this private retreat. Matte black finishes stand out against a stark white backsplash, complement charcoal veins in the marble looking countertop, and is cohesive with the entire look. The matte black shower units really add a dramatic finish to this luxurious large walk-in shower.
Photographer: Andrew - OpenHouse VC
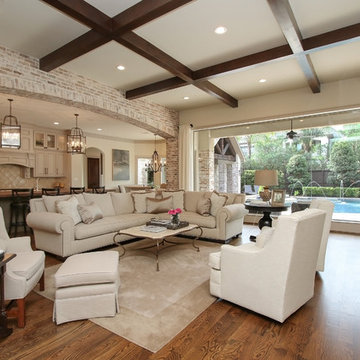
Geräumiges, Offenes Klassisches Wohnzimmer mit dunklem Holzboden, Kamin, Kaminumrandung aus Backstein, TV-Wand und braunem Boden in Houston
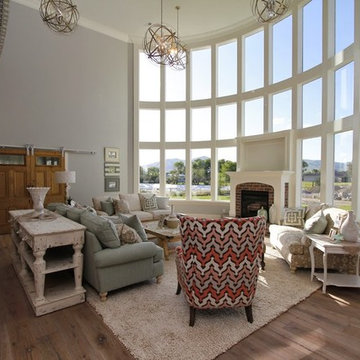
A mix of fun fresh fabrics in coral, green, tan, and more comes together in the functional, fun family room. Comfortable couches in different fabric create a lot of seating. Patterned ottomans add a splash of color. Floor to ceiling curved windows run the length of the room creating a view to die for. Replica antique furniture accents. Unique area rug straight from India and a fireplace with brick surround for cold winter nights. The lighting elevates this family room to the next level.
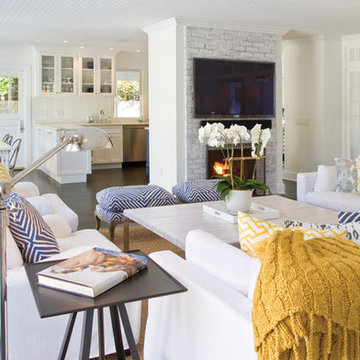
Interior Architecture, Interior Design, Custom Furniture Design, Landscape Architecture by Chango Co.
Construction by Ronald Webb Builders
AV Design by EL Media Group
Photography by Ray Olivares
Geräumige Wohnzimmer mit Kaminumrandung aus Backstein Ideen und Design
1