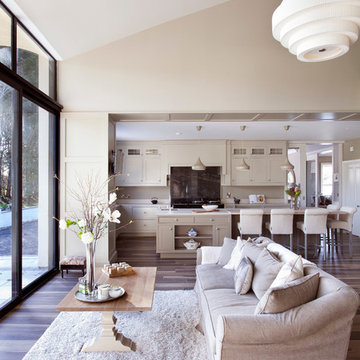Geräumige Wohnzimmer mit Keramikboden Ideen und Design
Suche verfeinern:
Budget
Sortieren nach:Heute beliebt
1 – 20 von 910 Fotos

Geräumiges, Offenes Modernes Wohnzimmer mit weißer Wandfarbe, Keramikboden und weißem Boden in Houston
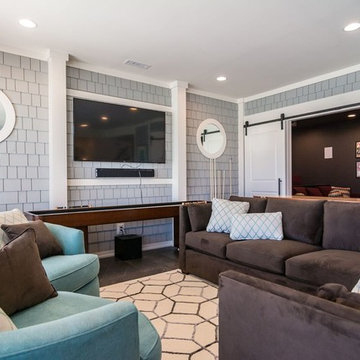
Geräumiger, Offener Klassischer Hobbyraum ohne Kamin mit grauer Wandfarbe, Keramikboden, TV-Wand und beigem Boden in Sonstige

Step into this West Suburban home to instantly be whisked to a romantic villa tucked away in the Italian countryside. Thoughtful details like the quarry stone features, heavy beams and wrought iron harmoniously work with distressed wide-plank wood flooring to create a relaxed feeling of abondanza. Floor: 6-3/4” wide-plank Vintage French Oak Rustic Character Victorian Collection Tuscany edge medium distressed color Bronze. For more information please email us at: sales@signaturehardwoods.com
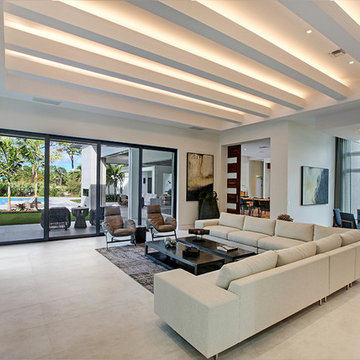
This contemporary home in Jupiter, FL combines clean lines and smooth textures to create a sleek space while incorporate modern accents. The modern detail in the home make the space a sophisticated retreat. With modern floating stairs, bold area rugs, and modern artwork, this home makes a statement.
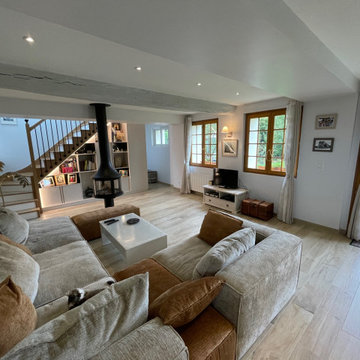
Salon/séjour entièrement refait après avoir supprimé 2 murs porteurs, isoler les murs, changer le sol, supprimer et remplacer la cheminée par un poêle à bois suédois, remplacer l'escalier béton par un escalier en chêne sur mesure et une bibliothèque sous escalier et mise en peinture des murs

Geräumiges, Fernseherloses, Offenes Mediterranes Wohnzimmer mit grauer Wandfarbe, Keramikboden, Kamin und gefliester Kaminumrandung in Charleston
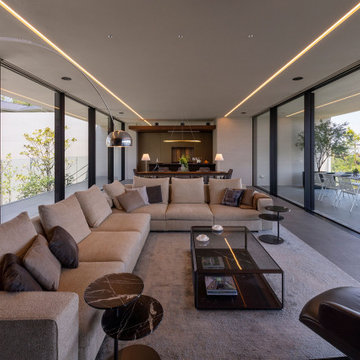
© photo Yasunori Shimomura
Geräumiges Modernes Wohnzimmer mit weißer Wandfarbe, Keramikboden, Multimediawand und grauem Boden in Sonstige
Geräumiges Modernes Wohnzimmer mit weißer Wandfarbe, Keramikboden, Multimediawand und grauem Boden in Sonstige
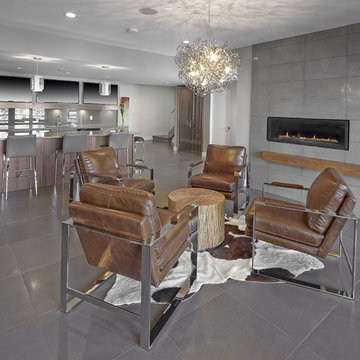
Merle Prosofsky
Geräumiges Modernes Wohnzimmer mit grauer Wandfarbe, Gaskamin, gefliester Kaminumrandung und Keramikboden in Edmonton
Geräumiges Modernes Wohnzimmer mit grauer Wandfarbe, Gaskamin, gefliester Kaminumrandung und Keramikboden in Edmonton
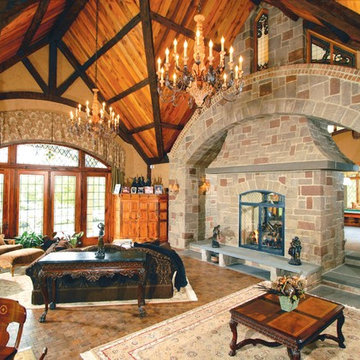
Geräumiges, Repräsentatives, Fernseherloses, Abgetrenntes Uriges Wohnzimmer mit beiger Wandfarbe, Keramikboden, Tunnelkamin und Kaminumrandung aus Stein in New York
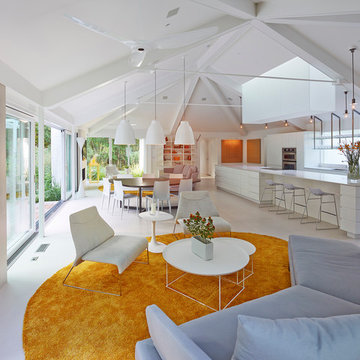
@2014 ALAN KARCHMER
Geräumige, Offene Moderne Bibliothek mit weißer Wandfarbe, Keramikboden, TV-Wand und Gaskamin in Washington, D.C.
Geräumige, Offene Moderne Bibliothek mit weißer Wandfarbe, Keramikboden, TV-Wand und Gaskamin in Washington, D.C.
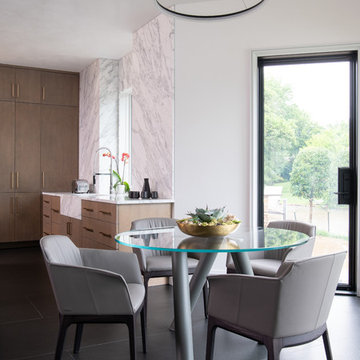
Brad Haines knows a thing or two about building things. The intensely creative and innovative founder of Oklahoma City-based Haines Capital is the driving force behind numerous successful companies including Bank 7 (NASDAQ BSVN), which proudly reported record year-end earnings since going public in September of last year. He has beautifully built, renovated, and personally thumb printed all of his commercial spaces and residences. “Our theory is to keep things sophisticated but comfortable,” Brad says.
That’s the exact approach he took in his personal haven in Nichols Hills, Oklahoma. Painstakingly renovated over the span of two years by Candeleria Foster Design-Build of Oklahoma City, his home boasts museum-white, authentic Venetian plaster walls and ceilings; charcoal tiled flooring; imported marble in the master bath; and a pretty kitchen you’ll want to emulate.
Reminiscent of an edgy luxury hotel, it is a vibe conjured by Cantoni designer Nicole George. “The new remodel plan was all about opening up the space and layering monochromatic color with lots of texture,” says Nicole, who collaborated with Brad on two previous projects. “The color palette is minimal, with charcoal, bone, amber, stone, linen and leather.”
“Sophisticated“Sophisticated“Sophisticated“Sophisticated“Sophisticated
Nicole helped oversee space planning and selection of interior finishes, lighting, furnishings and fine art for the entire 7,000-square-foot home. It is now decked top-to-bottom in pieces sourced from Cantoni, beginning with the custom-ordered console at entry and a pair of Glacier Suspension fixtures over the stairwell. “Every angle in the house is the result of a critical thought process,” Nicole says. “We wanted to make sure each room would be purposeful.”
To that end, “we reintroduced the ‘parlor,’ and also redefined the formal dining area as a bar and drink lounge with enough space for 10 guests to comfortably dine,” Nicole says. Brad’s parlor holds the Swing sectional customized in a silky, soft-hand charcoal leather crafted by prominent Italian leather furnishings company Gamma. Nicole paired it with the Kate swivel chair customized in a light grey leather, the sleek DK writing desk, and the Black & More bar cabinet by Malerba. “Nicole has a special design talent and adapts quickly to what we expect and like,” Brad says.
To create the restaurant-worthy dining space, Nicole brought in a black-satin glass and marble-topped dining table and mohair-velvet chairs, all by Italian maker Gallotti & Radice. Guests can take a post-dinner respite on the adjoining room’s Aston sectional by Gamma.
In the formal living room, Nicole paired Cantoni’s Fashion Affair club chairs with the Black & More cocktail table, and sofas sourced from Désirée, an Italian furniture upholstery company that creates cutting-edge yet comfortable pieces. The color-coordinating kitchen and breakfast area, meanwhile, hold a set of Guapa counter stools in ash grey leather, and the Ray dining table with light-grey leather Cattelan Italia chairs. The expansive loggia also is ideal for entertaining and lounging with the Versa grand sectional, the Ido cocktail table in grey aged walnut and Dolly chairs customized in black nubuck leather. Nicole made most of the design decisions, but, “she took my suggestions seriously and then put me in my place,” Brad says.
She had the master bedroom’s Marlon bed by Gamma customized in a remarkably soft black leather with a matching stitch and paired it with onyx gloss Black & More nightstands. “The furnishings absolutely complement the style,” Brad says. “They are high-quality and have a modern flair, but at the end of the day, are still comfortable and user-friendly.”
The end result is a home Brad not only enjoys, but one that Nicole also finds exceptional. “I honestly love every part of this house,” Nicole says. “Working with Brad is always an adventure but a privilege that I take very seriously, from the beginning of the design process to installation.”

Les propriétaires ont hérité de cette maison de campagne datant de l'époque de leurs grands parents et inhabitée depuis de nombreuses années. Outre la dimension affective du lieu, il était difficile pour eux de se projeter à y vivre puisqu'ils n'avaient aucune idée des modifications à réaliser pour améliorer les espaces et s'approprier cette maison. La conception s'est faite en douceur et à été très progressive sur de longs mois afin que chacun se projette dans son nouveau chez soi. Je me suis sentie très investie dans cette mission et j'ai beaucoup aimé réfléchir à l'harmonie globale entre les différentes pièces et fonctions puisqu'ils avaient à coeur que leur maison soit aussi idéale pour leurs deux enfants.
Caractéristiques de la décoration : inspirations slow life dans le salon et la salle de bain. Décor végétal et fresques personnalisées à l'aide de papier peint panoramiques les dominotiers et photowall. Tapisseries illustrées uniques.
A partir de matériaux sobres au sol (carrelage gris clair effet béton ciré et parquet massif en bois doré) l'enjeu à été d'apporter un univers à chaque pièce à l'aide de couleurs ou de revêtement muraux plus marqués : Vert / Verte / Tons pierre / Parement / Bois / Jaune / Terracotta / Bleu / Turquoise / Gris / Noir ... Il y a en a pour tout les gouts dans cette maison !

This is the lanai room where the owners spend their evenings. It has a white-washed wood ceiling with gray beams, a painted brick fireplace, gray wood-look plank tile flooring, a bar with onyx countertops in the distance with a bathroom off to the side, eating space, a sliding barn door that covers an opening into the butler's kitchen. There are sliding glass doors than can close this room off from the breakfast and kitchen area if the owners wish to open the sliding doors to the pool area on nice days. The heating/cooling for this room is zoned separately from the rest of the house. It's their favorite space! Photo by Paul Bonnichsen.
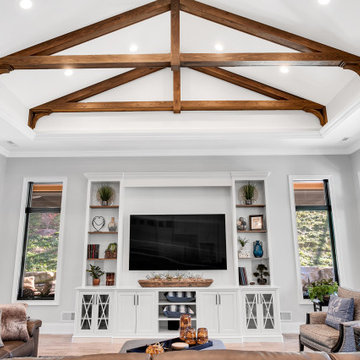
Great room with cathedral ceilings and truss details
Geräumiger, Offener Moderner Hobbyraum ohne Kamin mit grauer Wandfarbe, Keramikboden, Multimediawand, grauem Boden und freigelegten Dachbalken in Sonstige
Geräumiger, Offener Moderner Hobbyraum ohne Kamin mit grauer Wandfarbe, Keramikboden, Multimediawand, grauem Boden und freigelegten Dachbalken in Sonstige
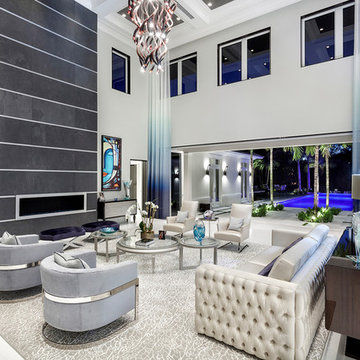
ibi Designs
Geräumiges, Fernseherloses, Abgetrenntes Modernes Wohnzimmer mit weißer Wandfarbe, Keramikboden, Gaskamin, Kaminumrandung aus Metall und weißem Boden in Miami
Geräumiges, Fernseherloses, Abgetrenntes Modernes Wohnzimmer mit weißer Wandfarbe, Keramikboden, Gaskamin, Kaminumrandung aus Metall und weißem Boden in Miami
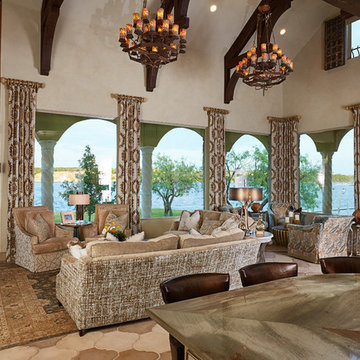
Geräumiges, Repräsentatives, Offenes Mediterranes Wohnzimmer mit beiger Wandfarbe, Keramikboden, Eckkamin, gefliester Kaminumrandung und Multimediawand in Dallas
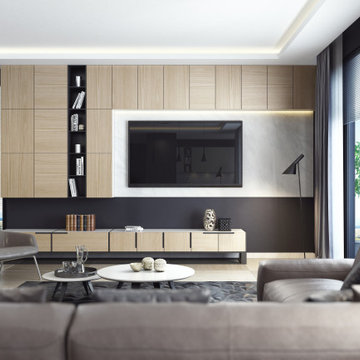
Cocina / Salón / Comedor todo en un mismo espacio con una decoración perfectamente equilibrada
Geräumiges, Offenes Modernes Wohnzimmer mit schwarzer Wandfarbe, Keramikboden, TV-Wand und beigem Boden in Malaga
Geräumiges, Offenes Modernes Wohnzimmer mit schwarzer Wandfarbe, Keramikboden, TV-Wand und beigem Boden in Malaga

18' tall living room with coffered ceiling and fireplace
Geräumiges, Repräsentatives, Offenes Modernes Wohnzimmer mit grauer Wandfarbe, Keramikboden, Kamin, Kaminumrandung aus Stein, grauem Boden, Kassettendecke und Wandpaneelen in Sonstige
Geräumiges, Repräsentatives, Offenes Modernes Wohnzimmer mit grauer Wandfarbe, Keramikboden, Kamin, Kaminumrandung aus Stein, grauem Boden, Kassettendecke und Wandpaneelen in Sonstige
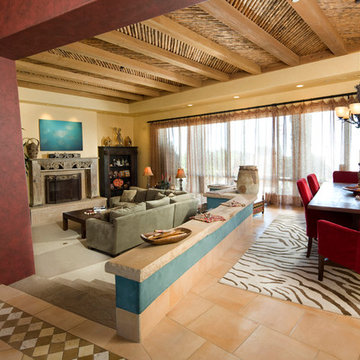
A custom viga latilla ceiling ties this split-level space together. © Holly Lepere
Offenes, Repräsentatives, Geräumiges Mediterranes Wohnzimmer mit Kamin, beiger Wandfarbe, Keramikboden und Kaminumrandung aus Stein in Santa Barbara
Offenes, Repräsentatives, Geräumiges Mediterranes Wohnzimmer mit Kamin, beiger Wandfarbe, Keramikboden und Kaminumrandung aus Stein in Santa Barbara
Geräumige Wohnzimmer mit Keramikboden Ideen und Design
1
