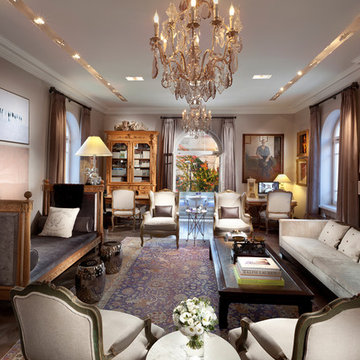Geräumige Wohnzimmer mit lila Wandfarbe Ideen und Design
Suche verfeinern:
Budget
Sortieren nach:Heute beliebt
1 – 20 von 75 Fotos
1 von 3
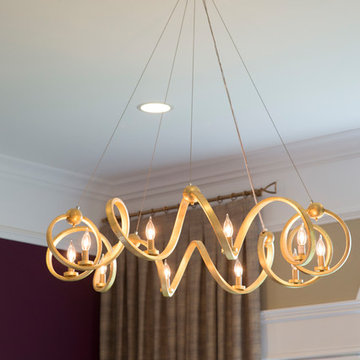
This open concept Family Room pulled inspiration from the purple accent wall. We emphasized the 12 foot ceilings by raising the drapery panels above the window, added motorized Hunter Douglas Silhouettes to the windows, and pops of purple and gold throughout.
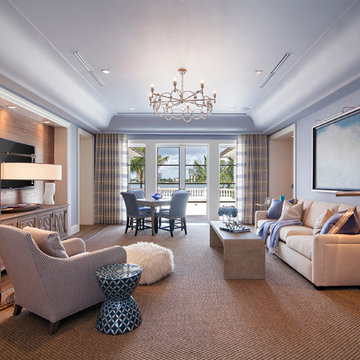
Dean Matthews
Geräumiger, Offener Klassischer Hobbyraum mit braunem Holzboden, TV-Wand und lila Wandfarbe in Miami
Geräumiger, Offener Klassischer Hobbyraum mit braunem Holzboden, TV-Wand und lila Wandfarbe in Miami
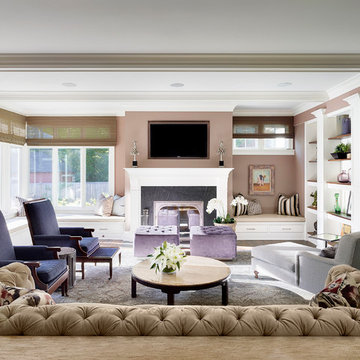
Geräumiges, Offenes Klassisches Wohnzimmer mit lila Wandfarbe, braunem Holzboden, Kamin, Kaminumrandung aus Stein, TV-Wand und braunem Boden in Chicago
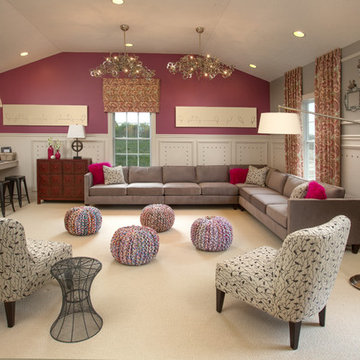
Teen Suite
Geräumiges Klassisches Wohnzimmer mit lila Wandfarbe, Teppichboden und TV-Wand in Kolumbus
Geräumiges Klassisches Wohnzimmer mit lila Wandfarbe, Teppichboden und TV-Wand in Kolumbus

This is the informal den or family room of the home. Slipcovers were used on the lighter colored items to keep everything washable and easy to maintain. Coffee tables were replaced with two oversized tufted ottomans in dark gray which sit on a custom made beige and cream zebra pattern rug. The lilac and white wallpaper was carried to this room from the adjacent kitchen. Dramatic linen window treatments were hung on oversized black wood rods, giving the room height and importance.

Photography by MPKelley.com
Fernseherloses, Abgetrenntes, Geräumiges Stilmix Musikzimmer mit lila Wandfarbe, Kamin, dunklem Holzboden und Kaminumrandung aus Stein in Los Angeles
Fernseherloses, Abgetrenntes, Geräumiges Stilmix Musikzimmer mit lila Wandfarbe, Kamin, dunklem Holzboden und Kaminumrandung aus Stein in Los Angeles
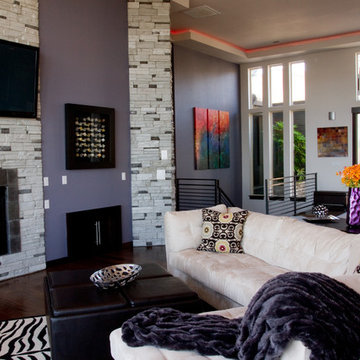
For more of this Washougal, WA home Designed by Judy Cusack - Transitional Designs, LLC please follow link to drop box- - If any further questions please contact Judy Cusack at judy@judycusackdesign.com ~ 425-221-0443
Jesse Prentice ~ jesse@abeautifuldominion.com

Floor to ceiling windows with arched tops flood the space with natural light. Photo by Mike Kaskel.
Repräsentatives, Fernseherloses, Abgetrenntes, Geräumiges Klassisches Wohnzimmer mit lila Wandfarbe, dunklem Holzboden, Kamin, Kaminumrandung aus Stein und braunem Boden in Chicago
Repräsentatives, Fernseherloses, Abgetrenntes, Geräumiges Klassisches Wohnzimmer mit lila Wandfarbe, dunklem Holzboden, Kamin, Kaminumrandung aus Stein und braunem Boden in Chicago
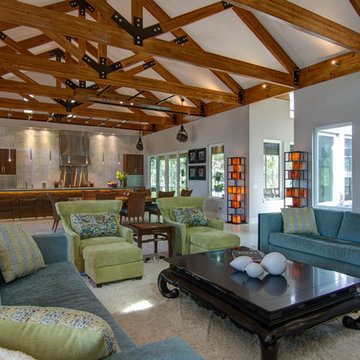
The Pearl is a Contemporary styled Florida Tropical home. The Pearl was designed and built by Josh Wynne Construction. The design was a reflection of the unusually shaped lot which is quite pie shaped. This green home is expected to achieve the LEED Platinum rating and is certified Energy Star, FGBC Platinum and FPL BuildSmart. Photos by Ryan Gamma
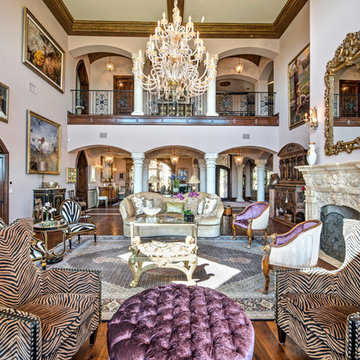
2 story great room with arched openings and hand carved limestone columns.
Geräumiges, Repräsentatives, Offenes, Fernseherloses Mediterranes Wohnzimmer mit dunklem Holzboden, lila Wandfarbe, Kamin, Kaminumrandung aus Stein und braunem Boden in Austin
Geräumiges, Repräsentatives, Offenes, Fernseherloses Mediterranes Wohnzimmer mit dunklem Holzboden, lila Wandfarbe, Kamin, Kaminumrandung aus Stein und braunem Boden in Austin
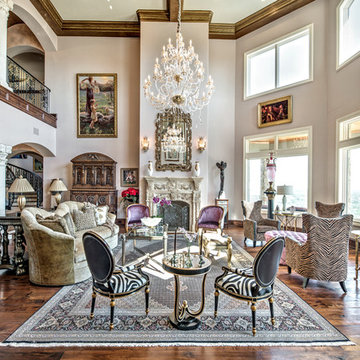
entry foyer
Geräumiges, Repräsentatives, Fernseherloses, Offenes Mediterranes Wohnzimmer mit lila Wandfarbe, dunklem Holzboden, Kamin, Kaminumrandung aus Stein und braunem Boden in Austin
Geräumiges, Repräsentatives, Fernseherloses, Offenes Mediterranes Wohnzimmer mit lila Wandfarbe, dunklem Holzboden, Kamin, Kaminumrandung aus Stein und braunem Boden in Austin
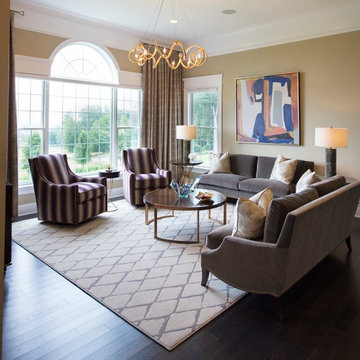
This open concept Family Room pulled inspiration from the purple accent wall. We emphasized the 12 foot ceilings by raising the drapery panels above the window, added motorized Hunter Douglas Silhouettes to the windows, and pops of purple and gold throughout.
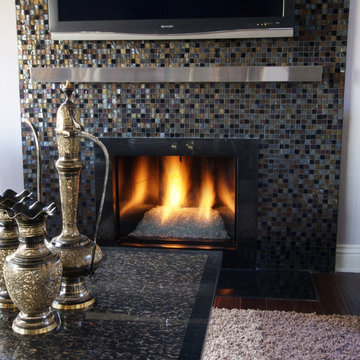
David William Photography
Geräumiges, Offenes Modernes Wohnzimmer mit lila Wandfarbe, braunem Holzboden, TV-Wand, Kamin und gefliester Kaminumrandung in Los Angeles
Geräumiges, Offenes Modernes Wohnzimmer mit lila Wandfarbe, braunem Holzboden, TV-Wand, Kamin und gefliester Kaminumrandung in Los Angeles
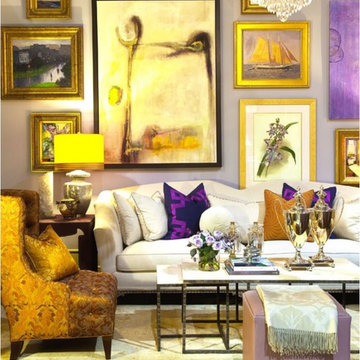
Photo by Mark Herron
Geräumiges, Repräsentatives, Offenes Eklektisches Wohnzimmer mit lila Wandfarbe in Dallas
Geräumiges, Repräsentatives, Offenes Eklektisches Wohnzimmer mit lila Wandfarbe in Dallas
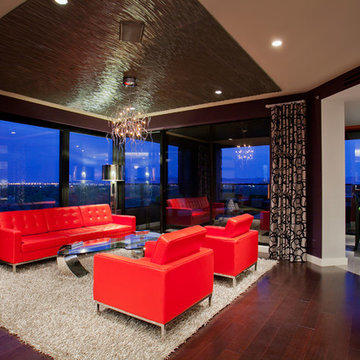
Contemporary, vibrant, colorful living room in Central Phoenix Highrise. Red leather Florence sofas, chrome and glass cocktail table, contempary chrome and crystal chandelier. Photography by Colby Vincent Edwards
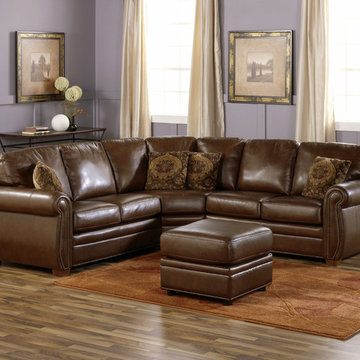
Just over one hundred inches from the middle of the wedge to each end this leather sectionals sofa is the perfect size for entertaining friends and visiting with family. Pop the corn and get the party going. Shown here in the easy to clean brown leather it is the perfect upholstery for your active household.
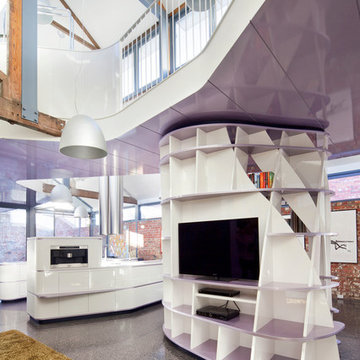
Living room view.
Design: Andrew Simpson Architects
Project Team: Andrew Simpson, Owen West, Steve Hatzellis, Stephan Bekhor, Michael Barraclough, Eugene An
Completed: 2011
Photography: Christine Francis
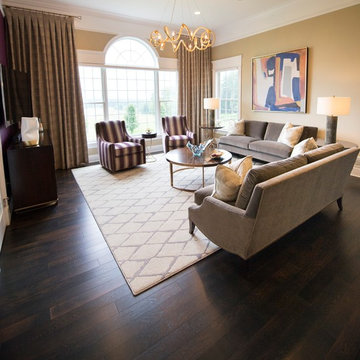
This open concept Family Room pulled inspiration from the purple accent wall. We emphasized the 12 foot ceilings by raising the drapery panels above the window, added motorized Hunter Douglas Silhouettes to the windows, and pops of purple and gold throughout.
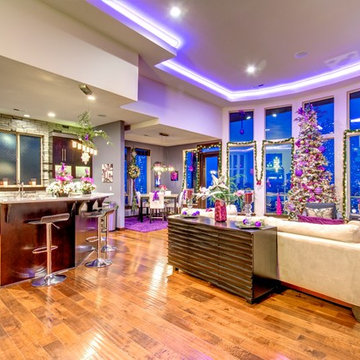
Jesse Prentice
Geräumiges, Offenes Modernes Wohnzimmer mit lila Wandfarbe, dunklem Holzboden, Kamin und Kaminumrandung aus Stein in Portland
Geräumiges, Offenes Modernes Wohnzimmer mit lila Wandfarbe, dunklem Holzboden, Kamin und Kaminumrandung aus Stein in Portland
Geräumige Wohnzimmer mit lila Wandfarbe Ideen und Design
1
