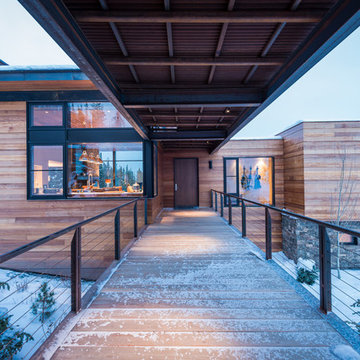Geräumiger Eingang Ideen und Design
Suche verfeinern:
Budget
Sortieren nach:Heute beliebt
121 – 140 von 6.261 Fotos
1 von 2

Modern Farmhouse foyer welcomes you with just enough artifacts and accessories. Beautiful fall leaves from the surrounding ground add vibrant color of the harvest season to the foyer.

The mudroom, also known as the hunt room, not only serves as a space for storage but also as a potting room complete with a pantry and powder room.
Geräumiger Klassischer Eingang mit Stauraum, weißer Wandfarbe, Backsteinboden, Klöntür, blauer Haustür und Holzdielendecke in Baltimore
Geräumiger Klassischer Eingang mit Stauraum, weißer Wandfarbe, Backsteinboden, Klöntür, blauer Haustür und Holzdielendecke in Baltimore

Geräumiges Foyer mit weißer Wandfarbe, Doppeltür, Haustür aus Glas, buntem Boden und Holzdecke in Hawaii

Geräumiges Landhaus Foyer mit blauer Wandfarbe, Keramikboden, Einzeltür, blauer Haustür und weißem Boden in Grand Rapids

Dramatic Entry Featuring a 24' Ceiling Opening witch An Enormous 5' Modern Pendant Light Above the Entry and 3 other Matching Pendant lights over the Staircase. The Entry Door is a Custom-made Wood and Glass Pivot Door that's 5' x 10'.
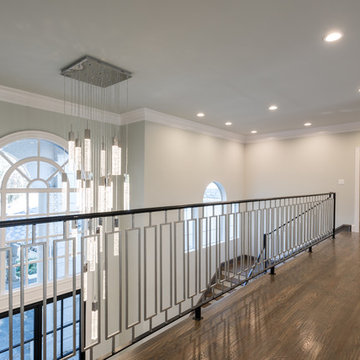
Michael Hunter Photography
Geräumiger Klassischer Eingang mit Korridor, grauer Wandfarbe, braunem Holzboden, Doppeltür, schwarzer Haustür und braunem Boden in Dallas
Geräumiger Klassischer Eingang mit Korridor, grauer Wandfarbe, braunem Holzboden, Doppeltür, schwarzer Haustür und braunem Boden in Dallas
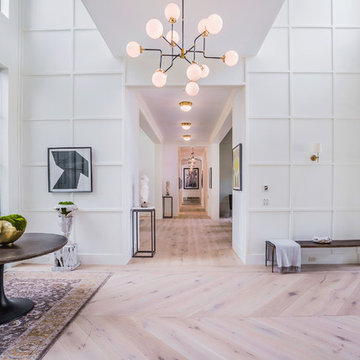
Geräumiges Modernes Foyer mit weißer Wandfarbe, hellem Holzboden, Haustür aus Metall und Doppeltür in Los Angeles
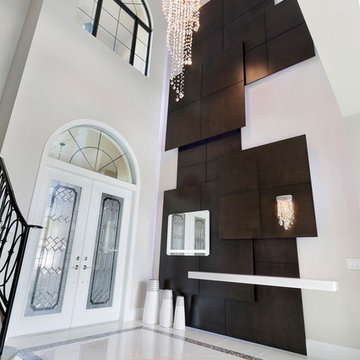
IBI designs
Geräumiges Modernes Foyer mit beiger Wandfarbe, Porzellan-Bodenfliesen, Doppeltür, weißer Haustür und beigem Boden in Miami
Geräumiges Modernes Foyer mit beiger Wandfarbe, Porzellan-Bodenfliesen, Doppeltür, weißer Haustür und beigem Boden in Miami

J. Weiland Photography-
Breathtaking Beauty and Luxurious Relaxation awaits in this Massive and Fabulous Mountain Retreat. The unparalleled Architectural Degree, Design & Style are credited to the Designer/Architect, Mr. Raymond W. Smith, https://www.facebook.com/Raymond-W-Smith-Residential-Designer-Inc-311235978898996/, the Interior Designs to Marina Semprevivo, and are an extent of the Home Owners Dreams and Lavish Good Tastes. Sitting atop a mountain side in the desirable gated-community of The Cliffs at Walnut Cove, https://cliffsliving.com/the-cliffs-at-walnut-cove, this Skytop Beauty reaches into the Sky and Invites the Stars to Shine upon it. Spanning over 6,000 SF, this Magnificent Estate is Graced with Soaring Ceilings, Stone Fireplace and Wall-to-Wall Windows in the Two-Story Great Room and provides a Haven for gazing at South Asheville’s view from multiple vantage points. Coffered ceilings, Intricate Stonework and Extensive Interior Stained Woodwork throughout adds Dimension to every Space. Multiple Outdoor Private Bedroom Balconies, Decks and Patios provide Residents and Guests with desired Spaciousness and Privacy similar to that of the Biltmore Estate, http://www.biltmore.com/visit. The Lovely Kitchen inspires Joy with High-End Custom Cabinetry and a Gorgeous Contrast of Colors. The Striking Beauty and Richness are created by the Stunning Dark-Colored Island Cabinetry, Light-Colored Perimeter Cabinetry, Refrigerator Door Panels, Exquisite Granite, Multiple Leveled Island and a Fun, Colorful Backsplash. The Vintage Bathroom creates Nostalgia with a Cast Iron Ball & Claw-Feet Slipper Tub, Old-Fashioned High Tank & Pull Toilet and Brick Herringbone Floor. Garden Tubs with Granite Surround and Custom Tile provide Peaceful Relaxation. Waterfall Trickles and Running Streams softly resound from the Outdoor Water Feature while the bench in the Landscape Garden calls you to sit down and relax a while.

Expansive 2-story entry way and staircase opens into a formal living room with fireplace and two separate seating areas. Large windows across the room let in light and take one's eye toward the lake.
Tom Grimes Photography
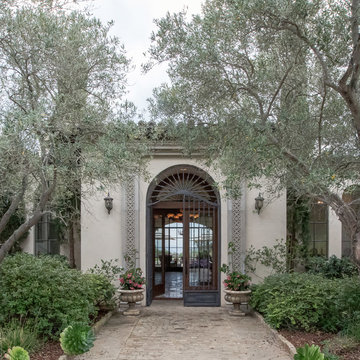
Design | Tim Doles Landscape Design
Photography | Kurt Jordan Photography
Geräumiger Mediterraner Eingang in Santa Barbara
Geräumiger Mediterraner Eingang in Santa Barbara
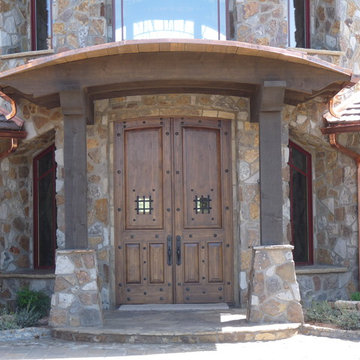
Elegant Entryway designs by Fratantoni Luxury Estates for your inspirational boards!
Follow us on Pinterest, Instagram, Twitter and Facebook for more inspirational photos!
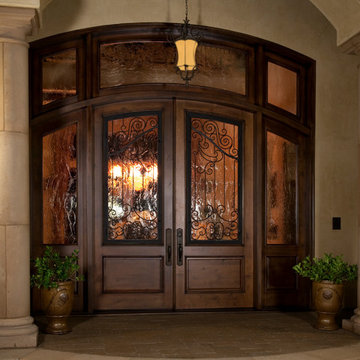
Pair of Entry Doors with operational wrought iron, two sidelights and transom, by Antigua Doors www.antiguadoors.com
Geräumige Klassische Haustür mit beiger Wandfarbe, Doppeltür und hellbrauner Holzhaustür in San Francisco
Geräumige Klassische Haustür mit beiger Wandfarbe, Doppeltür und hellbrauner Holzhaustür in San Francisco
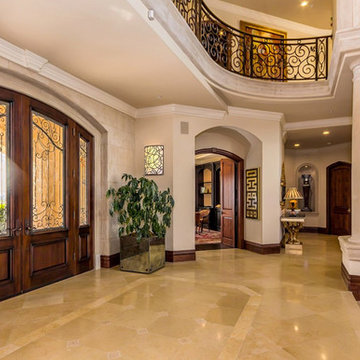
We added these mirrored Planters to the entry and Boyd Lighting Sconces, the entry to the home office and grand staircase
Geräumiges Mediterranes Foyer mit beiger Wandfarbe, Marmorboden, Doppeltür und dunkler Holzhaustür in San Francisco
Geräumiges Mediterranes Foyer mit beiger Wandfarbe, Marmorboden, Doppeltür und dunkler Holzhaustür in San Francisco
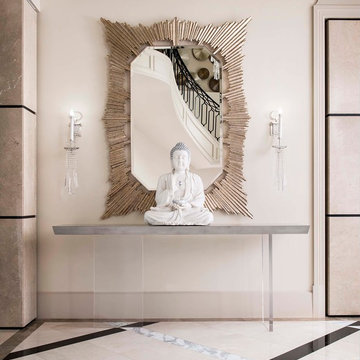
An over-scaled mirror finished in silver leaf are flanked by custom crystal sconces designed by AVID, while a monochromatic Buddha sculpture rests upon a seemingly floating console, created bespoke for the project.
Dan Piassick
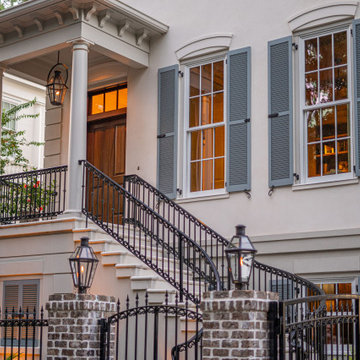
Intricate iron work adorns a Savannah estate - featuring Bevolo Six-Sided French Quarter Lanterns.
Geräumige Klassische Haustür mit weißer Wandfarbe, Einzeltür und hellbrauner Holzhaustür in Sonstige
Geräumige Klassische Haustür mit weißer Wandfarbe, Einzeltür und hellbrauner Holzhaustür in Sonstige

Geräumiges Klassisches Foyer mit weißer Wandfarbe, Marmorboden, Einzeltür, weißer Haustür, buntem Boden, eingelassener Decke und Wandpaneelen in London
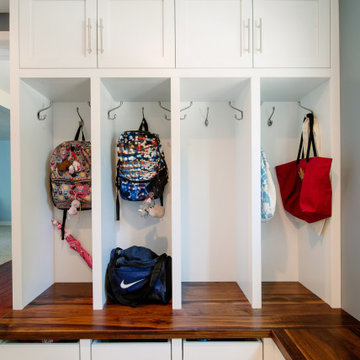
We expanded the mudroom 8' into the garage to reduce how crowded the space is when the whole family arrives home at once. 4 closed off locker spaces keep this room looking clean and organized. This room also functions as the laundry room with stacked washer and dryer to save space next to the white farmhouse apron sink with aberesque tile backsplash. At the end of the room we added a full height closet style cabinet for additional coats, boots and shoes. A light grey herringbone tile on the floor helps the whole room flow together. Walnut bench and accent shelf provide striking pops of bold color to the room.
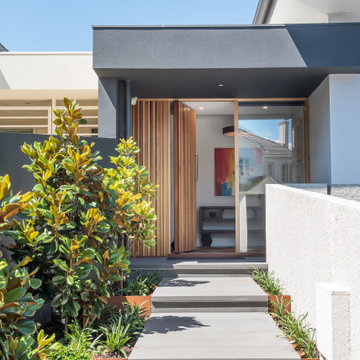
Adrienne Bizzarri Photography
Geräumige Maritime Haustür mit grauer Wandfarbe, Betonboden, Drehtür, hellbrauner Holzhaustür und grauem Boden in Melbourne
Geräumige Maritime Haustür mit grauer Wandfarbe, Betonboden, Drehtür, hellbrauner Holzhaustür und grauem Boden in Melbourne
Geräumiger Eingang Ideen und Design
7
