Geräumiger Eingang mit beiger Wandfarbe Ideen und Design
Suche verfeinern:
Budget
Sortieren nach:Heute beliebt
1 – 20 von 1.544 Fotos
1 von 3

This Beautiful Country Farmhouse rests upon 5 acres among the most incredible large Oak Trees and Rolling Meadows in all of Asheville, North Carolina. Heart-beats relax to resting rates and warm, cozy feelings surplus when your eyes lay on this astounding masterpiece. The long paver driveway invites with meticulously landscaped grass, flowers and shrubs. Romantic Window Boxes accentuate high quality finishes of handsomely stained woodwork and trim with beautifully painted Hardy Wood Siding. Your gaze enhances as you saunter over an elegant walkway and approach the stately front-entry double doors. Warm welcomes and good times are happening inside this home with an enormous Open Concept Floor Plan. High Ceilings with a Large, Classic Brick Fireplace and stained Timber Beams and Columns adjoin the Stunning Kitchen with Gorgeous Cabinets, Leathered Finished Island and Luxurious Light Fixtures. There is an exquisite Butlers Pantry just off the kitchen with multiple shelving for crystal and dishware and the large windows provide natural light and views to enjoy. Another fireplace and sitting area are adjacent to the kitchen. The large Master Bath boasts His & Hers Marble Vanity’s and connects to the spacious Master Closet with built-in seating and an island to accommodate attire. Upstairs are three guest bedrooms with views overlooking the country side. Quiet bliss awaits in this loving nest amiss the sweet hills of North Carolina.

Geräumiges Klassisches Foyer mit beiger Wandfarbe, Doppeltür, brauner Haustür, freigelegten Dachbalken und Holzwänden in Houston

Inspired by the majesty of the Northern Lights and this family's everlasting love for Disney, this home plays host to enlighteningly open vistas and playful activity. Like its namesake, the beloved Sleeping Beauty, this home embodies family, fantasy and adventure in their truest form. Visions are seldom what they seem, but this home did begin 'Once Upon a Dream'. Welcome, to The Aurora.
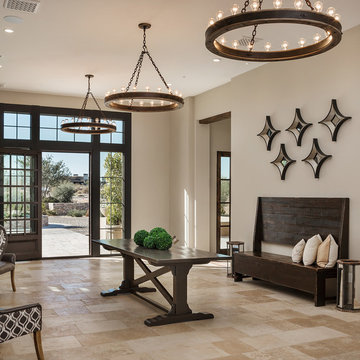
Cantabrica Estates is a private gated community located in North Scottsdale. Spec home available along with build-to-suit and incredible view lots.
For more information contact Vicki Kaplan at Arizona Best Real Estate
Spec Home Built By: LaBlonde Homes
Photography by: Leland Gebhardt
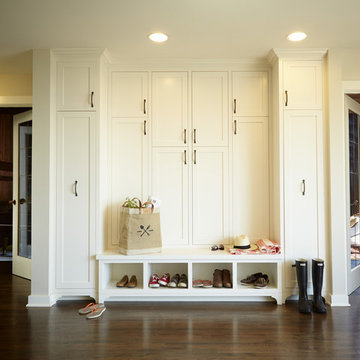
Whole-house remodel of a hillside home in Seattle. The historically-significant ballroom was repurposed as a family/music room, and the once-small kitchen and adjacent spaces were combined to create an open area for cooking and gathering.
A compact master bath was reconfigured to maximize the use of space, and a new main floor powder room provides knee space for accessibility.
Built-in cabinets provide much-needed coat & shoe storage close to the front door.
©Kathryn Barnard, 2014
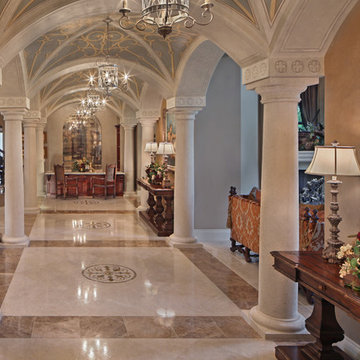
Entry and Formal Hallway,
Randy Smith Photo
Geräumiges Mediterranes Foyer mit beiger Wandfarbe, Marmorboden und beigem Boden in Miami
Geräumiges Mediterranes Foyer mit beiger Wandfarbe, Marmorboden und beigem Boden in Miami

Geräumiger Maritimer Eingang mit beiger Wandfarbe, hellem Holzboden, beigem Boden, Holzdielendecke und Holzwänden in Charleston

Geräumiges Modernes Foyer mit beiger Wandfarbe, hellem Holzboden, Doppeltür und Haustür aus Glas in Los Angeles
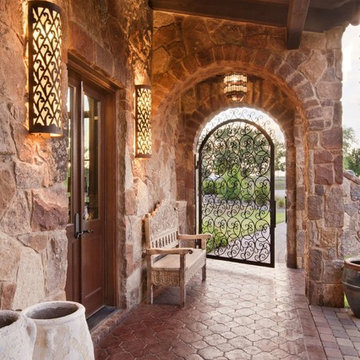
John Siemering Homes. Custom Home Builder in Austin, TX
Geräumige Mediterrane Haustür mit beiger Wandfarbe, Terrakottaboden, rotem Boden, Einzeltür und Haustür aus Metall in Austin
Geräumige Mediterrane Haustür mit beiger Wandfarbe, Terrakottaboden, rotem Boden, Einzeltür und Haustür aus Metall in Austin
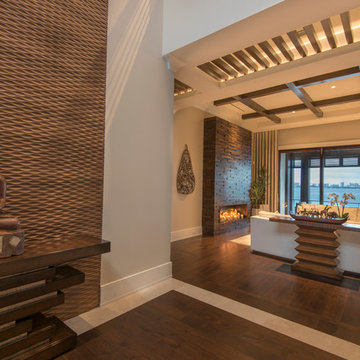
Perrone
Geräumiges Klassisches Foyer mit beiger Wandfarbe, dunklem Holzboden, Einzeltür und dunkler Holzhaustür in Tampa
Geräumiges Klassisches Foyer mit beiger Wandfarbe, dunklem Holzboden, Einzeltür und dunkler Holzhaustür in Tampa
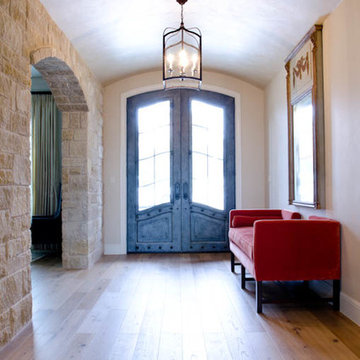
Close up of front door from inside of home
Geräumiger Klassischer Eingang mit Korridor, beiger Wandfarbe, hellem Holzboden, Doppeltür und Haustür aus Metall in Austin
Geräumiger Klassischer Eingang mit Korridor, beiger Wandfarbe, hellem Holzboden, Doppeltür und Haustür aus Metall in Austin
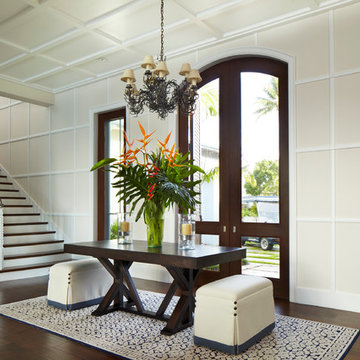
Arched front double doors open into a spacious entry room.
Geräumiges Foyer mit beiger Wandfarbe, dunklem Holzboden, Doppeltür und dunkler Holzhaustür in Miami
Geräumiges Foyer mit beiger Wandfarbe, dunklem Holzboden, Doppeltür und dunkler Holzhaustür in Miami
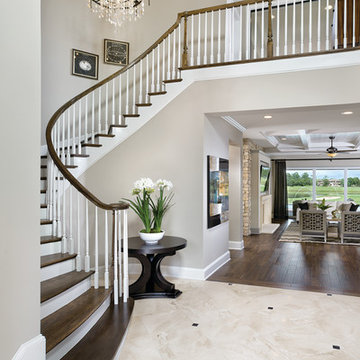
The entryway to this model home makes a dramatic impression with hardwood winding stairs and lighting. arthur rutenberg homes
Geräumiges Klassisches Foyer mit beiger Wandfarbe und Marmorboden in Tampa
Geräumiges Klassisches Foyer mit beiger Wandfarbe und Marmorboden in Tampa
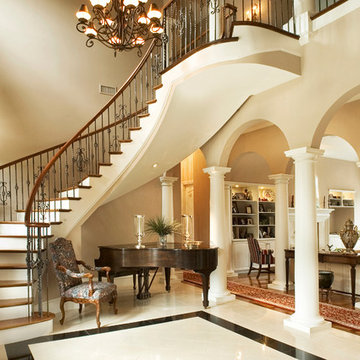
Kiawah Island transitional design with exquisite details inside and out!
Geräumiges Modernes Foyer mit beiger Wandfarbe in Charleston
Geräumiges Modernes Foyer mit beiger Wandfarbe in Charleston
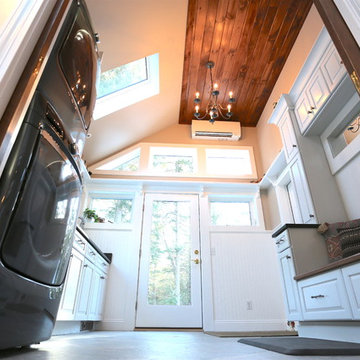
Entry / Mudroom / Laundry Space
Corey Crockett
Geräumiger Moderner Eingang mit Stauraum, beiger Wandfarbe, Porzellan-Bodenfliesen, Einzeltür, weißer Haustür und grauem Boden in Portland Maine
Geräumiger Moderner Eingang mit Stauraum, beiger Wandfarbe, Porzellan-Bodenfliesen, Einzeltür, weißer Haustür und grauem Boden in Portland Maine

Marona Photography
Geräumige Moderne Haustür mit beiger Wandfarbe, Schieferboden, Drehtür und dunkler Holzhaustür in Denver
Geräumige Moderne Haustür mit beiger Wandfarbe, Schieferboden, Drehtür und dunkler Holzhaustür in Denver
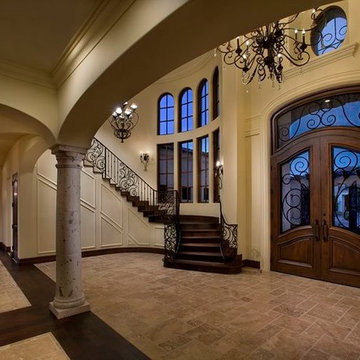
Double doors are a great way to add elegance to a space or to make an entrance seem more grand.
Want more inspiring photos? Follow us on Facebook, Twitter, Pinterest and Instagram!
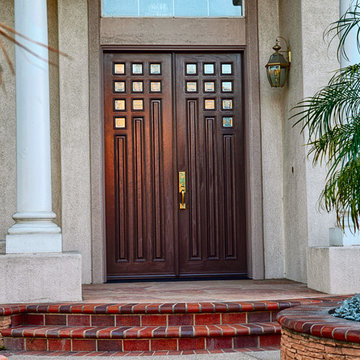
5 Ft wide and 8 ft tall custom crafted double contemporary entry doors. Jeld-Wen Aurora fiberglass model 800 with custom glass. Installed in Yorba Linda, CA home.
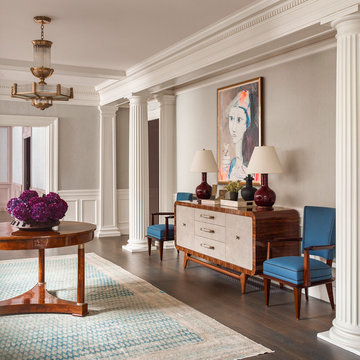
TEAM
Architect: LDa Architecture & Interiors
Interior Design: Nina Farmer Interiors
Builder: Wellen Construction
Landscape Architect: Matthew Cunningham Landscape Design
Photographer: Eric Piasecki Photography

Anne Matheis
Geräumiges Klassisches Foyer mit beiger Wandfarbe, Marmorboden, Doppeltür, dunkler Holzhaustür und weißem Boden in Sonstige
Geräumiges Klassisches Foyer mit beiger Wandfarbe, Marmorboden, Doppeltür, dunkler Holzhaustür und weißem Boden in Sonstige
Geräumiger Eingang mit beiger Wandfarbe Ideen und Design
1