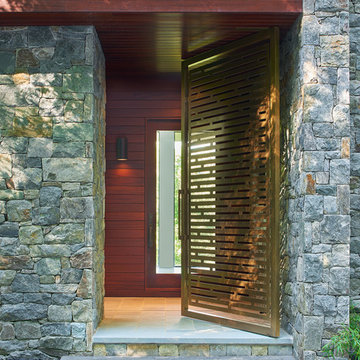Geräumiger Eingang mit Haustür aus Glas Ideen und Design
Suche verfeinern:
Budget
Sortieren nach:Heute beliebt
1 – 20 von 499 Fotos

Exceptional custom-built 1 ½ story walkout home on a premier cul-de-sac site in the Lakeview neighborhood. Tastefully designed with exquisite craftsmanship and high attention to detail throughout.
Offering main level living with a stunning master suite, incredible kitchen with an open concept and a beautiful screen porch showcasing south facing wooded views. This home is an entertainer’s delight with many spaces for hosting gatherings. 2 private acres and surrounded by nature.
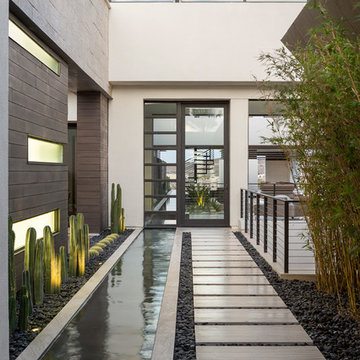
Photography by Trent Bell
Geräumige Moderne Haustür mit Einzeltür und Haustür aus Glas in Las Vegas
Geräumige Moderne Haustür mit Einzeltür und Haustür aus Glas in Las Vegas
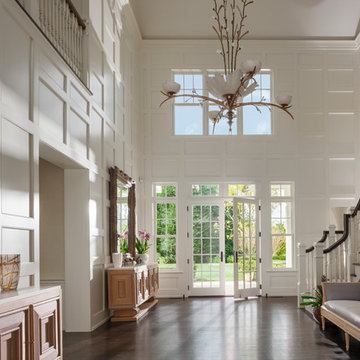
Geräumiges Klassisches Foyer mit weißer Wandfarbe, dunklem Holzboden, Einzeltür und Haustür aus Glas in New York
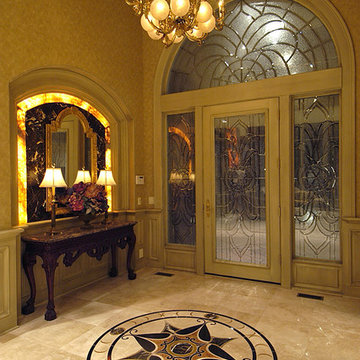
Home built by Arjay Builders Inc.
Geräumiges Klassisches Foyer mit beiger Wandfarbe, Travertin, Einzeltür und Haustür aus Glas in Omaha
Geräumiges Klassisches Foyer mit beiger Wandfarbe, Travertin, Einzeltür und Haustür aus Glas in Omaha
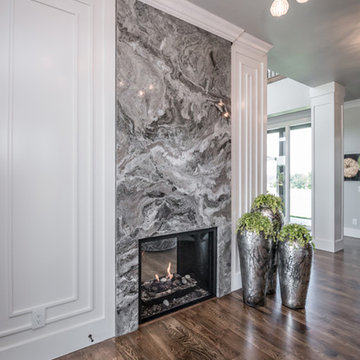
• CUSTOM DESIGNED AND BUILT CURVED FLOATING STAIRCASE AND CUSTOM BLACK
IRON RAILING BY UDI (PAINTED IN SHERWIN WILLIAMS GRIFFIN)
• NAPOLEON SEE THROUGH FIREPLACE SUPPLIED BY GODFREY AND BLACK WITH
MARBLE SURROUND SUPPLIED BY PAC SHORES AND INSTALLED BY CORDERS WITH LED
COLOR CHANGING BACK LIGHTING
• CUSTOM WALL PANELING INSTALLED BY LBH CARPENTRY AND PAINTED BY M AND L
PAINTING IN SHERWIN WILLIAMS MARSHMALLOW

Martin Mann
Geräumiges Modernes Foyer mit weißer Wandfarbe, Drehtür, Haustür aus Glas und Porzellan-Bodenfliesen in San Diego
Geräumiges Modernes Foyer mit weißer Wandfarbe, Drehtür, Haustür aus Glas und Porzellan-Bodenfliesen in San Diego

When the sun goes down and the lights go on, this contemporary home comes to life, with expansive frameworks of glass revealing the restful interiors and impressive mountain views beyond.
Project Details // Now and Zen
Renovation, Paradise Valley, Arizona
Architecture: Drewett Works
Builder: Brimley Development
Interior Designer: Ownby Design
Photographer: Dino Tonn
Limestone (Demitasse) flooring and walls: Solstice Stone
Windows (Arcadia): Elevation Window & Door
https://www.drewettworks.com/now-and-zen/

Geräumiges Foyer mit weißer Wandfarbe, Doppeltür, Haustür aus Glas, buntem Boden und Holzdecke in Hawaii
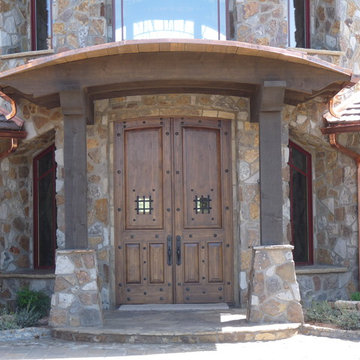
Elegant Entryway designs by Fratantoni Luxury Estates for your inspirational boards!
Follow us on Pinterest, Instagram, Twitter and Facebook for more inspirational photos!
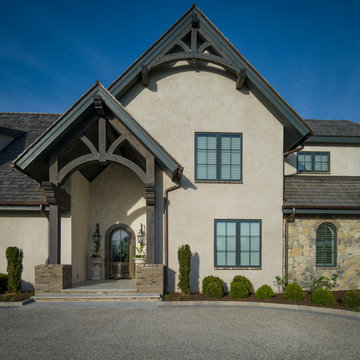
White Oak
© Carolina Timberworks
Geräumige Rustikale Haustür mit beiger Wandfarbe, Schieferboden, Einzeltür und Haustür aus Glas in Charlotte
Geräumige Rustikale Haustür mit beiger Wandfarbe, Schieferboden, Einzeltür und Haustür aus Glas in Charlotte
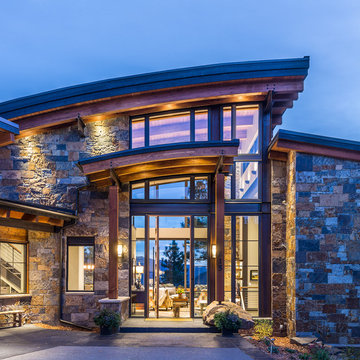
Marona Photography
Geräumige Moderne Haustür mit Einzeltür und Haustür aus Glas in Albuquerque
Geräumige Moderne Haustür mit Einzeltür und Haustür aus Glas in Albuquerque
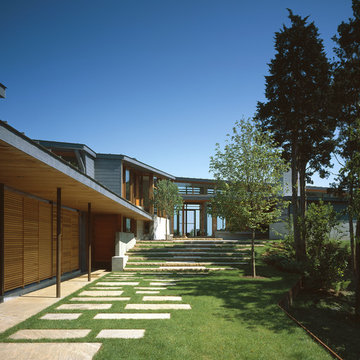
Entry; Photo Credit: John Linden
Geräumiger Moderner Eingang mit Haustür aus Glas in Boston
Geräumiger Moderner Eingang mit Haustür aus Glas in Boston
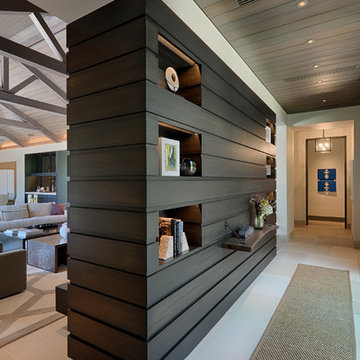
Technical Imagery Studios
Geräumiger Landhausstil Eingang mit weißer Wandfarbe, Schieferboden, Doppeltür, Haustür aus Glas und beigem Boden in San Francisco
Geräumiger Landhausstil Eingang mit weißer Wandfarbe, Schieferboden, Doppeltür, Haustür aus Glas und beigem Boden in San Francisco
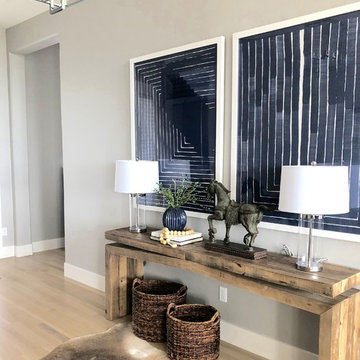
Geräumiges Modernes Foyer mit grauer Wandfarbe, hellem Holzboden, Einzeltür und Haustür aus Glas in Boise
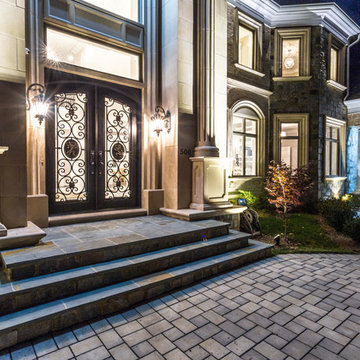
Custom Wrought Iron with Ornamental Iron Lion Entry Door
Geräumige Klassische Haustür mit Doppeltür und Haustür aus Glas in Washington, D.C.
Geräumige Klassische Haustür mit Doppeltür und Haustür aus Glas in Washington, D.C.
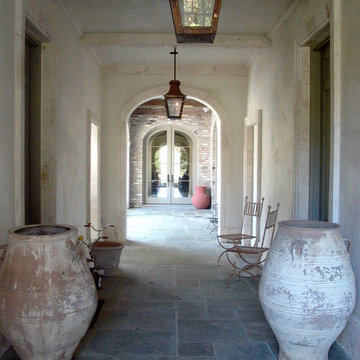
This is another view of the interior of the elegant old world style Entry Hallway. Featured are four Macedonia Limestone custom Cased openings, a Macedonia Limestone Arched Cased Opening, Macedonia Limestone wrapped Beams at the ceiling with custom designed Crown Molding, and Macedonia Limestone Baseboard Molding. Photography by Darvis.
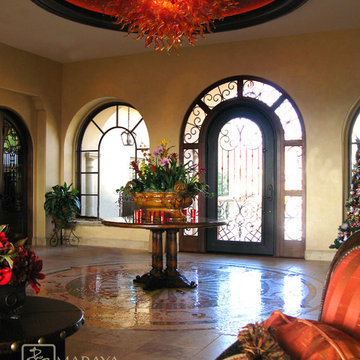
Domed ceiling in this Tuscan Villa has a handblown glass chandelier. The domed ceiling is painted red and gold by a local artist, the floor has a custom designed mosaic medallion.
Wonderfully colorful and full of energy, this is a large Italian Villa for a young family. Designed to be as bright, wild and fun as the Winn Resort in Las Vegas.
Children are growing up here, bowling, gaming, as the rest of the home features hand carved woods and limestones, handmade custom mosaics and rich textures. Kitchen area has a mosaic name shield behind range, whilst above the range is a a carved limestone range hood. Reds feature strongly in this beautiful home, as well as black and cream. Wrought iron fixtures including the stair rails, lighting and fireplace screens. Outdoor loggia lounge areas and bar b q areas, are all also designed by Maraya Interior Design, along with the multiple outdoor walks and halls. The entry shows a red glass chandelier inside a dome, with arched doors and windows.
Project Location: Santa Barbara, California. Project designed by Maraya Interior Design. From their beautiful resort town of Ojai, they serve clients in Montecito, Hope Ranch, Malibu, Westlake and Calabasas, across the tri-county areas of Santa Barbara, Ventura and Los Angeles, south to Hidden Hills- north through Solvang and more.
Walls with thick plaster arches, simple and intricate tile designs, barrel vaulted ceilings and creative wrought iron designs feel very natural and earthy in the warm Southern California sun. Hand made arched iron doors at the end of long gallery halls with exceptional custom Malibu tile, marble mosaics and limestone flooring throughout these sprawling homes feel right at home here from Malibu to Montecito and Santa Ynez. Loggia, bar b q, and pool houses designed to keep the cool in, heat out, with an abundance of views through arched windows and terra cotta tile. Kitchen design includes all natural stone counters of marble and granite, large range with carved stone, copper or plaster range hood and custom tile or mosaic back splash. Staircase designs include handpainted Malibu Tile and mosaic risers with wrought iron railings. Master Bath includes tiled arches, wainscot and limestone floors. Bedrooms tucked into deep arches filled with blues and gold walls, rich colors. Wood burning fireplaces with iron doors, great rooms filled with hand knotted rugs and custom upholstery in this rich and luxe homes. Stained wood beams and trusses, planked ceilings, and groin vaults combined give a gentle coolness throughout. Moorish, Spanish and Moroccan accents throughout most of these fine homes gives a distinctive California Exotic feel.
Project Location: various areas throughout Southern California. Projects designed by Maraya Interior Design. From their beautiful resort town of Ojai, they serve clients in Montecito, Hope Ranch, Malibu, Westlake and Calabasas, across the tri-county areas of Santa Barbara, Ventura and Los Angeles, south to Hidden Hills- north through Solvang and more.
Arc Design, architect
Dan Smith, contractor,
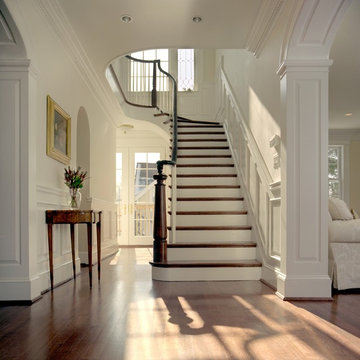
Photography by Timothy Bell
Geräumiges Klassisches Foyer mit weißer Wandfarbe, braunem Holzboden, Einzeltür und Haustür aus Glas in Washington, D.C.
Geräumiges Klassisches Foyer mit weißer Wandfarbe, braunem Holzboden, Einzeltür und Haustür aus Glas in Washington, D.C.
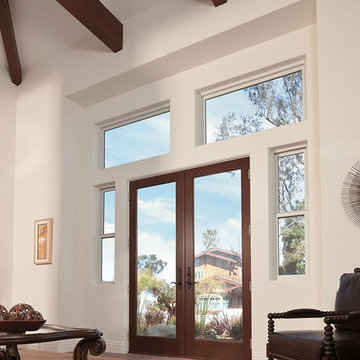
Geräumiges Modernes Foyer mit weißer Wandfarbe, hellem Holzboden, Doppeltür und Haustür aus Glas in Milwaukee
Geräumiger Eingang mit Haustür aus Glas Ideen und Design
1
