Geräumiger Eingang mit Kassettendecke Ideen und Design
Suche verfeinern:
Budget
Sortieren nach:Heute beliebt
1 – 20 von 60 Fotos

2-story open foyer with custom trim work and luxury vinyl flooring.
Geräumiges Maritimes Foyer mit bunten Wänden, Vinylboden, Doppeltür, weißer Haustür, buntem Boden, Kassettendecke und vertäfelten Wänden in Sonstige
Geräumiges Maritimes Foyer mit bunten Wänden, Vinylboden, Doppeltür, weißer Haustür, buntem Boden, Kassettendecke und vertäfelten Wänden in Sonstige
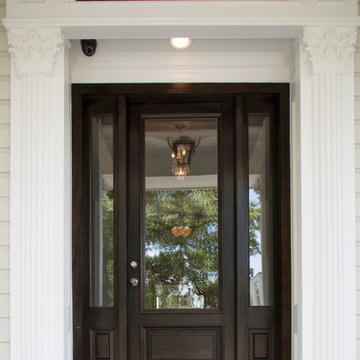
Geräumige Klassische Haustür mit Einzeltür, dunkler Holzhaustür und Kassettendecke in Houston

Comforting yet beautifully curated, soft colors and gently distressed wood work craft a welcoming kitchen. The coffered beadboard ceiling and gentle blue walls in the family room are just the right balance for the quarry stone fireplace, replete with surrounding built-in bookcases. 7” wide-plank Vintage French Oak Rustic Character Victorian Collection Tuscany edge hand scraped medium distressed in Stone Grey Satin Hardwax Oil. For more information please email us at: sales@signaturehardwoods.com

We did the painting, flooring, electricity, and lighting. As well as the meeting room remodeling. We did a cubicle office addition. We divided small offices for the employee. Float tape texture, sheetrock, cabinet, front desks, drop ceilings, we did all of them and the final look exceed client expectation

The millwork in this entry foyer, which warms and enriches the entire space, is spectacular yet subtle with architecturally interesting shadow boxes, crown molding, and base molding. The double doors and sidelights, along with lattice-trimmed transoms and high windows, allow natural illumination to brighten both the first and second floors. Walnut flooring laid on the diagonal with surrounding detail smoothly separates the entry from the dining room.

We had so much fun decorating this space. No detail was too small for Nicole and she understood it would not be completed with every detail for a couple of years, but also that taking her time to fill her home with items of quality that reflected her taste and her families needs were the most important issues. As you can see, her family has settled in.

Stepping into this classic glamour dramatic foyer is a fabulous way to feel welcome at home. The color palette is timeless with a bold splash of green which adds drama to the space. Luxurious fabrics, chic furnishings and gorgeous accessories set the tone for this high end makeover which did not involve any structural renovations.

Large open entry with dual lanterns. Single French door with side lights.
Geräumiges Maritimes Foyer mit beiger Wandfarbe, dunklem Holzboden, Einzeltür, dunkler Holzhaustür, braunem Boden, Kassettendecke und Holzwänden in San Francisco
Geräumiges Maritimes Foyer mit beiger Wandfarbe, dunklem Holzboden, Einzeltür, dunkler Holzhaustür, braunem Boden, Kassettendecke und Holzwänden in San Francisco
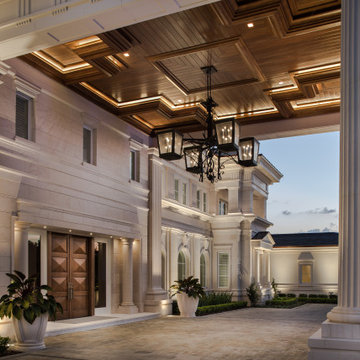
Geräumiger Klassischer Eingang mit Marmorboden, Doppeltür, dunkler Holzhaustür, beigem Boden und Kassettendecke in Orlando
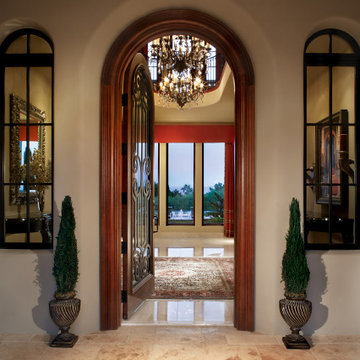
Front Entry to Foyer
Geräumiges Mediterranes Foyer mit grauer Wandfarbe, Travertin, Einzeltür, dunkler Holzhaustür, beigem Boden und Kassettendecke in Phoenix
Geräumiges Mediterranes Foyer mit grauer Wandfarbe, Travertin, Einzeltür, dunkler Holzhaustür, beigem Boden und Kassettendecke in Phoenix

We love this grand entryway featuring wood floors, vaulted ceilings, and custom molding & millwork!
Geräumiges Shabby-Look Foyer mit weißer Wandfarbe, dunklem Holzboden, Doppeltür, weißer Haustür, buntem Boden, Kassettendecke und Wandpaneelen in Phoenix
Geräumiges Shabby-Look Foyer mit weißer Wandfarbe, dunklem Holzboden, Doppeltür, weißer Haustür, buntem Boden, Kassettendecke und Wandpaneelen in Phoenix

This ultra modern four sided gas fireplace boasts the tallest flames on the market, dual pane glass cooling system ensuring safe-to-touch glass, and an expansive seamless viewing area. Comfortably placed within the newly redesigned and ultra-modern Oceana Hotel in beautiful Santa Monica, CA.
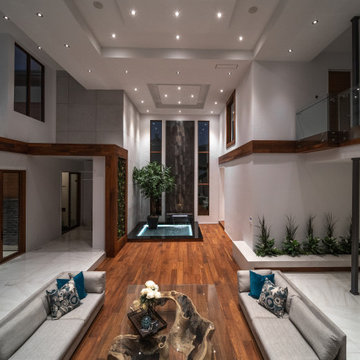
Geräumiges Modernes Foyer mit weißer Wandfarbe, Keramikboden, Doppeltür, hellbrauner Holzhaustür, weißem Boden und Kassettendecke in Toronto
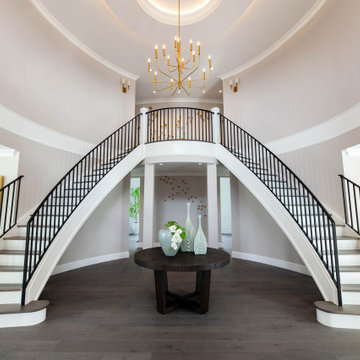
Geräumiges Klassisches Foyer mit grauer Wandfarbe, braunem Holzboden, Doppeltür, grauem Boden, Kassettendecke und Wandgestaltungen in Vancouver
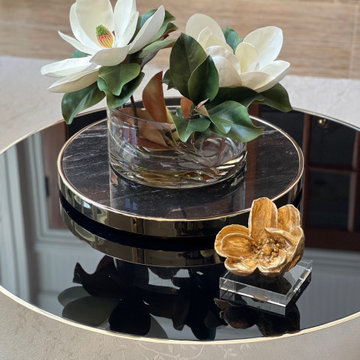
Stepping into this classic glamour dramatic foyer is a fabulous way to feel welcome at home. The color palette is timeless with a bold splash of green which adds drama to the space. Luxurious fabrics, chic furnishings and gorgeous accessories set the tone for this high end makeover which did not involve any structural renovations.
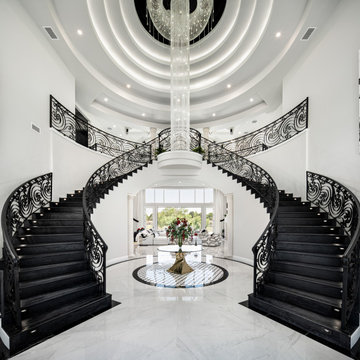
We love this formal front entryway with a stunning double staircase, custom wrought iron rail, sparkling chandeliers, and marble floors.
Geräumiges Modernes Foyer mit Doppeltür, weißer Wandfarbe, Marmorboden, schwarzer Haustür, weißem Boden und Kassettendecke in Phoenix
Geräumiges Modernes Foyer mit Doppeltür, weißer Wandfarbe, Marmorboden, schwarzer Haustür, weißem Boden und Kassettendecke in Phoenix

This modern mansion has a grand entrance indeed. To the right is a glorious 3 story stairway with custom iron and glass stair rail. The dining room has dramatic black and gold metallic accents. To the left is a home office, entrance to main level master suite and living area with SW0077 Classic French Gray fireplace wall highlighted with golden glitter hand applied by an artist. Light golden crema marfil stone tile floors, columns and fireplace surround add warmth. The chandelier is surrounded by intricate ceiling details. Just around the corner from the elevator we find the kitchen with large island, eating area and sun room. The SW 7012 Creamy walls and SW 7008 Alabaster trim and ceilings calm the beautiful home.
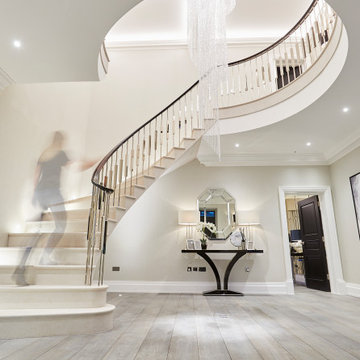
A full renovation of a dated but expansive family home, including bespoke staircase repositioning, entertainment living and bar, updated pool and spa facilities and surroundings and a repositioning and execution of a new sunken dining room to accommodate a formal sitting room.
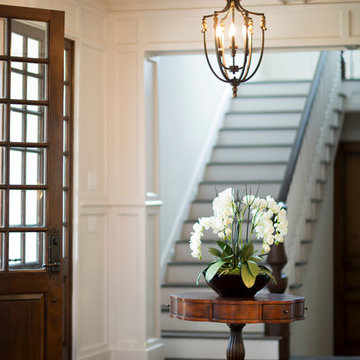
www.felixsanchez.com
Geräumiges Klassisches Foyer mit beiger Wandfarbe, braunem Holzboden, Doppeltür, dunkler Holzhaustür, braunem Boden und Kassettendecke in Houston
Geräumiges Klassisches Foyer mit beiger Wandfarbe, braunem Holzboden, Doppeltür, dunkler Holzhaustür, braunem Boden und Kassettendecke in Houston
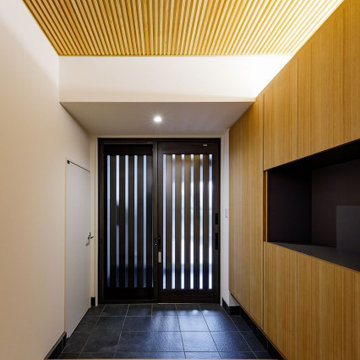
子世帯の玄関ホールは親世帯より、やや小ぶりも階段下の未利用空間を生かした物置が有ったりしますが基本的に同じデザインです。
Geräumiger Eingang mit Korridor, weißer Wandfarbe, Keramikboden, Schiebetür, schwarzer Haustür, grauem Boden, Kassettendecke und Tapetenwänden in Osaka
Geräumiger Eingang mit Korridor, weißer Wandfarbe, Keramikboden, Schiebetür, schwarzer Haustür, grauem Boden, Kassettendecke und Tapetenwänden in Osaka
Geräumiger Eingang mit Kassettendecke Ideen und Design
1