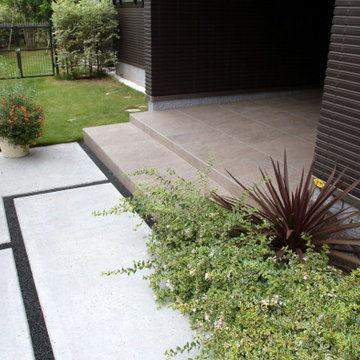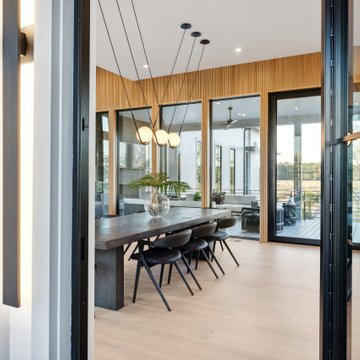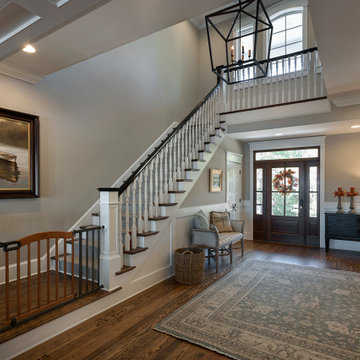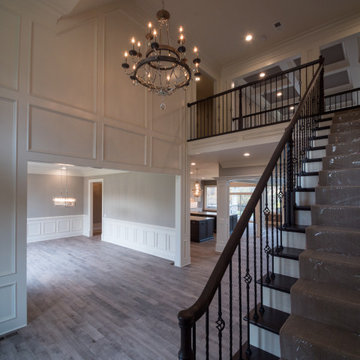Geräumiger Eingang mit Wandgestaltungen Ideen und Design
Suche verfeinern:
Budget
Sortieren nach:Heute beliebt
1 – 20 von 281 Fotos

We juxtaposed bold colors and contemporary furnishings with the early twentieth-century interior architecture for this four-level Pacific Heights Edwardian. The home's showpiece is the living room, where the walls received a rich coat of blackened teal blue paint with a high gloss finish, while the high ceiling is painted off-white with violet undertones. Against this dramatic backdrop, we placed a streamlined sofa upholstered in an opulent navy velour and companioned it with a pair of modern lounge chairs covered in raspberry mohair. An artisanal wool and silk rug in indigo, wine, and smoke ties the space together.

2-story open foyer with custom trim work and luxury vinyl flooring.
Geräumiges Maritimes Foyer mit bunten Wänden, Vinylboden, Doppeltür, weißer Haustür, buntem Boden, Kassettendecke und vertäfelten Wänden in Sonstige
Geräumiges Maritimes Foyer mit bunten Wänden, Vinylboden, Doppeltür, weißer Haustür, buntem Boden, Kassettendecke und vertäfelten Wänden in Sonstige

Geräumiges Klassisches Foyer mit weißer Wandfarbe, Marmorboden, Einzeltür, weißer Haustür, buntem Boden, eingelassener Decke und Wandpaneelen in London

アプローチと玄関ポーチです。アプローチは型枠を使用してデザインしたコンクリートと自然石樹脂舗装の目地でコントラストをつけています。玄関ポーチは磁器タイル仕上げとし、階段の踏面はゆったりと広くするために60cm確保しています。
Geräumiger Moderner Eingang mit Korridor, schwarzer Wandfarbe, Porzellan-Bodenfliesen, orangem Boden und Wandpaneelen in Sonstige
Geräumiger Moderner Eingang mit Korridor, schwarzer Wandfarbe, Porzellan-Bodenfliesen, orangem Boden und Wandpaneelen in Sonstige

Our clients wanted the ultimate modern farmhouse custom dream home. They found property in the Santa Rosa Valley with an existing house on 3 ½ acres. They could envision a new home with a pool, a barn, and a place to raise horses. JRP and the clients went all in, sparing no expense. Thus, the old house was demolished and the couple’s dream home began to come to fruition.
The result is a simple, contemporary layout with ample light thanks to the open floor plan. When it comes to a modern farmhouse aesthetic, it’s all about neutral hues, wood accents, and furniture with clean lines. Every room is thoughtfully crafted with its own personality. Yet still reflects a bit of that farmhouse charm.
Their considerable-sized kitchen is a union of rustic warmth and industrial simplicity. The all-white shaker cabinetry and subway backsplash light up the room. All white everything complimented by warm wood flooring and matte black fixtures. The stunning custom Raw Urth reclaimed steel hood is also a star focal point in this gorgeous space. Not to mention the wet bar area with its unique open shelves above not one, but two integrated wine chillers. It’s also thoughtfully positioned next to the large pantry with a farmhouse style staple: a sliding barn door.
The master bathroom is relaxation at its finest. Monochromatic colors and a pop of pattern on the floor lend a fashionable look to this private retreat. Matte black finishes stand out against a stark white backsplash, complement charcoal veins in the marble looking countertop, and is cohesive with the entire look. The matte black shower units really add a dramatic finish to this luxurious large walk-in shower.
Photographer: Andrew - OpenHouse VC

This Naples home was the typical Florida Tuscan Home design, our goal was to modernize the design with cleaner lines but keeping the Traditional Moulding elements throughout the home. This is a great example of how to de-tuscanize your home.

Inlay marble and porcelain custom floor. Custom designed impact rated front doors. Floating entry shelf. Natural wood clad ceiling with chandelier.

Our design team listened carefully to our clients' wish list. They had a vision of a cozy rustic mountain cabin type master suite retreat. The rustic beams and hardwood floors complement the neutral tones of the walls and trim. Walking into the new primary bathroom gives the same calmness with the colors and materials used in the design.

Geräumiges Klassisches Foyer mit weißer Wandfarbe, Vinylboden, Einzeltür, weißer Haustür, braunem Boden und Tapetenwänden in Milwaukee

We did the painting, flooring, electricity, and lighting. As well as the meeting room remodeling. We did a cubicle office addition. We divided small offices for the employee. Float tape texture, sheetrock, cabinet, front desks, drop ceilings, we did all of them and the final look exceed client expectation

Form meets function in this charming mudroom, offering customer inset cabinetry designed to give a home to the odds and ends of your home.
Geräumiger Klassischer Eingang mit Stauraum, Porzellan-Bodenfliesen, grauem Boden und Tapetenwänden in Salt Lake City
Geräumiger Klassischer Eingang mit Stauraum, Porzellan-Bodenfliesen, grauem Boden und Tapetenwänden in Salt Lake City

vista dell'ingresso; abbiamo creato un portale che è una sorta di "cannocchiale" visuale sull'esterno. Dietro il piano di lavoro della cucina.
Geräumiger Moderner Eingang mit weißer Wandfarbe, braunem Holzboden, Einzeltür, weißer Haustür, beigem Boden, eingelassener Decke und vertäfelten Wänden in Sonstige
Geräumiger Moderner Eingang mit weißer Wandfarbe, braunem Holzboden, Einzeltür, weißer Haustür, beigem Boden, eingelassener Decke und vertäfelten Wänden in Sonstige

The glass entry in this new construction allows views from the front steps, through the house, to a waterfall feature in the back yard. Wood on walls, floors & ceilings (beams, doors, insets, etc.,) warms the cool, hard feel of steel/glass.

Geräumige Moderne Haustür mit hellem Holzboden, Drehtür, schwarzer Haustür und Wandpaneelen in Charleston

Foyer
Geräumiges Klassisches Foyer mit beiger Wandfarbe, braunem Holzboden, Einzeltür, hellbrauner Holzhaustür, braunem Boden und vertäfelten Wänden in Sonstige
Geräumiges Klassisches Foyer mit beiger Wandfarbe, braunem Holzboden, Einzeltür, hellbrauner Holzhaustür, braunem Boden und vertäfelten Wänden in Sonstige

Geräumiges Foyer mit weißer Wandfarbe, hellem Holzboden und Wandpaneelen in Sonstige

Geräumiger Skandinavischer Eingang mit Stauraum, beiger Wandfarbe, Doppeltür, weißer Haustür, braunem Boden und Holzwänden in Montreal

The millwork in this entry foyer, which warms and enriches the entire space, is spectacular yet subtle with architecturally interesting shadow boxes, crown molding, and base molding. The double doors and sidelights, along with lattice-trimmed transoms and high windows, allow natural illumination to brighten both the first and second floors. Walnut flooring laid on the diagonal with surrounding detail smoothly separates the entry from the dining room.

We had so much fun decorating this space. No detail was too small for Nicole and she understood it would not be completed with every detail for a couple of years, but also that taking her time to fill her home with items of quality that reflected her taste and her families needs were the most important issues. As you can see, her family has settled in.

Walk through a double door entry into this expansive open 3 story foyer with board and batten wall treatment. This mill made stairway has custom style stained newel posts with black metal balusters. The Acacia hardwood flooring has a custom color on site stain.
Geräumiger Eingang mit Wandgestaltungen Ideen und Design
1