Geräumiger Eklektischer Keller Ideen und Design
Suche verfeinern:
Budget
Sortieren nach:Heute beliebt
1 – 20 von 67 Fotos
1 von 3
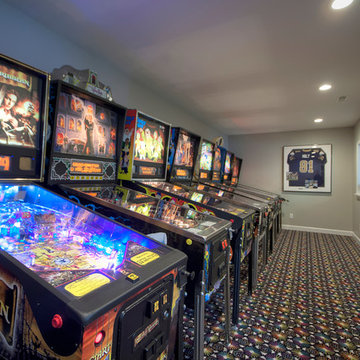
The basement of a St. Louis, Missouri split-level ranch house is remodeled for an intense focus on recreation and entertaining. Upscale and striking finishes are the backdrop for a bar, kitchenette and home theater. Other recreational delights include this pinball arcade to house the homeowners personal pinball machine collection, with plenty of room for proper play AND to display sports memorabilia.
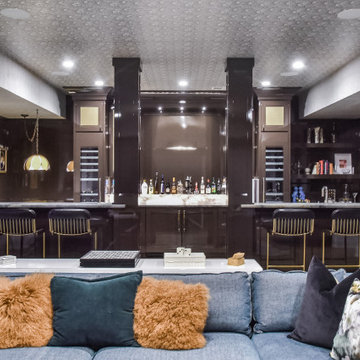
Basement bar but make it brown ?
We love a good at-home bar, especially one that makes a bold statement, and this high gloss brown basement bar does just that.
Whether you’re entertaining friends and family or hosting a movie night, this is the perfect place to relax and unwind.
Paint Color: Cracked Pepper SW9580 by Sherwin Williams
Builder: @charlestonbuilding
Designers: @rebeccaallen10 @nmweiland
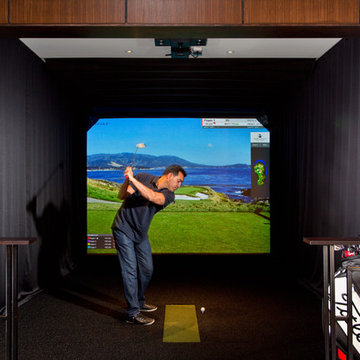
The golf simulator with a turf floor, projector and full-size screen lets anyone perfect their swing, even on a rainy day.
Scott Bergmann Photography
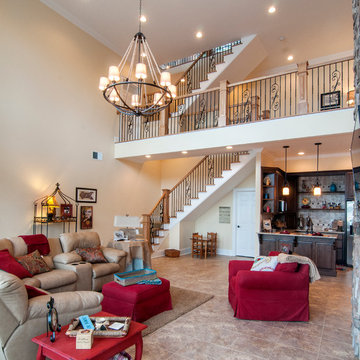
This Mountain home design was re-envisioned for a lakefront location. A series of bay windows on the rear of the home maximizes views from every room. Elegant living spaces continue on the lower level, where a sizable rec room enjoys abundant windows, a fireplace, wet bar, and wine cellar tucked away by the stairs. Three large bedrooms, two with patio access, and three full bathrooms provide space for guests or family.
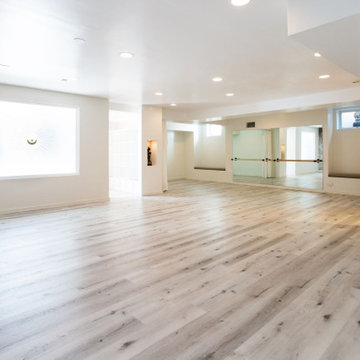
The substantial basement was converted into a yoga and dance studio.
Geräumiges Stilmix Souterrain mit weißer Wandfarbe, Laminat und grauem Boden in Los Angeles
Geräumiges Stilmix Souterrain mit weißer Wandfarbe, Laminat und grauem Boden in Los Angeles
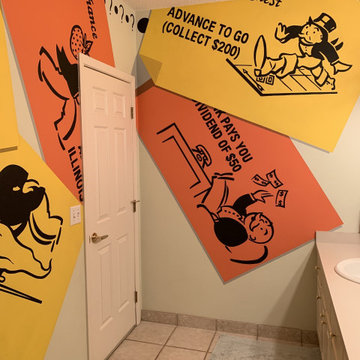
Monopoly Game Hand Painted Murals in Lower Level by Tom Taylor of Mural Art LLC
Geräumiger Eklektischer Keller in Washington, D.C.
Geräumiger Eklektischer Keller in Washington, D.C.
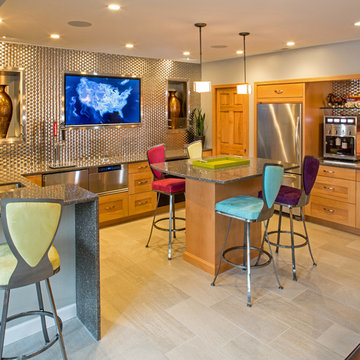
The kitchen of the finished basement has a Marvel dual-tap beer refrigerator, Cambria quartz counters, a theater-style popcorn popper and restaurant grade espresso machine. The metal wall is Cuirassier Steel Metal Mosaic tiles that needs no grout.
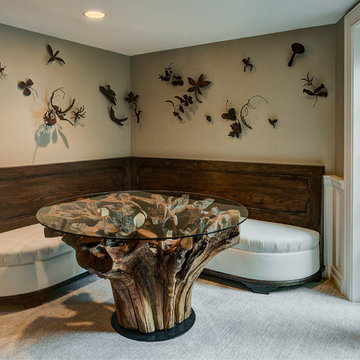
Dennis Jordan
Geräumiger Eklektischer Keller mit Teppichboden, Kamin, Kaminumrandung aus Stein und beiger Wandfarbe in Chicago
Geräumiger Eklektischer Keller mit Teppichboden, Kamin, Kaminumrandung aus Stein und beiger Wandfarbe in Chicago
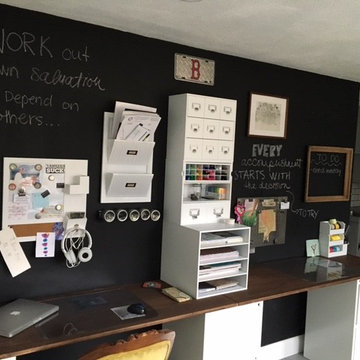
Melissa O'Neil
Geräumiges Stilmix Souterrain mit schwarzer Wandfarbe und Porzellan-Bodenfliesen in Boston
Geräumiges Stilmix Souterrain mit schwarzer Wandfarbe und Porzellan-Bodenfliesen in Boston
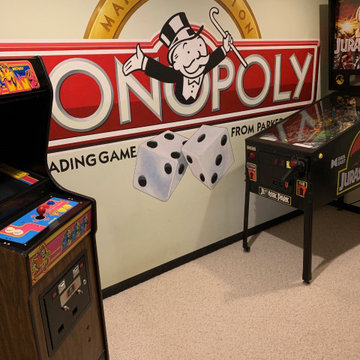
Monopoly Game Hand Painted Murals in Lower Level by Tom Taylor of Mural Art LLC
Geräumiger Eklektischer Keller in Washington, D.C.
Geräumiger Eklektischer Keller in Washington, D.C.
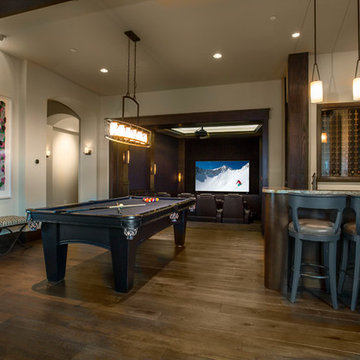
A feast for the senses, this bar/gaming/media center features subtly textured hickory floors. Each plank has gently eased edges and ends that define each piece like individual works of art.
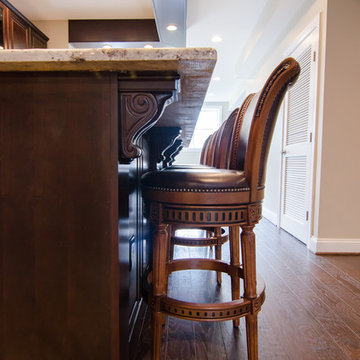
Geräumiges Eklektisches Souterrain mit beiger Wandfarbe und braunem Holzboden in Washington, D.C.
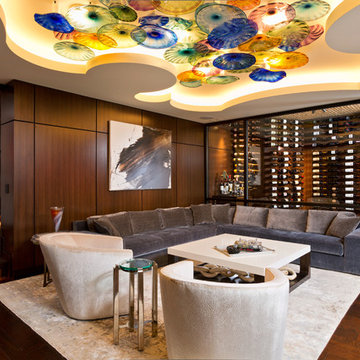
As business owners themselves, the homeowners were very conscious throughout the project to support as many local artisans and craftsman as possible. Examples of this can be seen most clearly in their love of art by Zack Lobdell displayed around the basement.
Scott Bergmann Photography
Painting by Zachary Lobdell
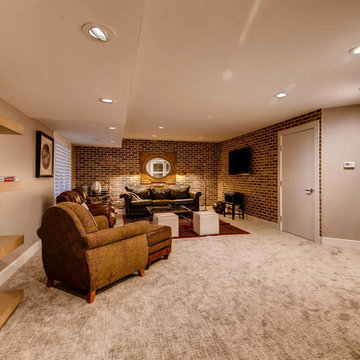
Bohemian rustic basement with sliding door access to laundry area, warm brick wall coverings and chic plush carpet tied in with comfy leather sofas and
custom cabinetry and shelves
photos by virtuance
Alderview Construction
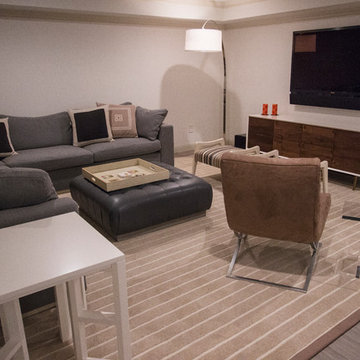
KW Photography
Geräumiges Stilmix Souterrain ohne Kamin mit weißer Wandfarbe und Keramikboden in New York
Geräumiges Stilmix Souterrain ohne Kamin mit weißer Wandfarbe und Keramikboden in New York
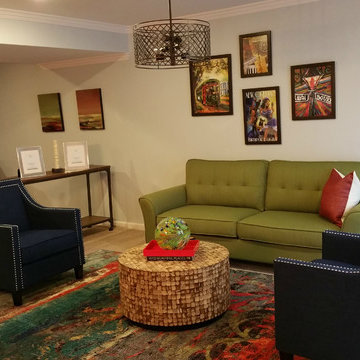
This elegant and traditional space features beige walls, earth tone inspired sofas, upholstered navy chairs and pops of red to brighten the room.
Geräumiger Eklektischer Hochkeller mit blauer Wandfarbe, Teppichboden und beigem Boden in Washington, D.C.
Geräumiger Eklektischer Hochkeller mit blauer Wandfarbe, Teppichboden und beigem Boden in Washington, D.C.
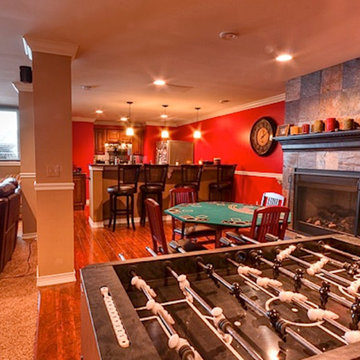
Geräumiger Eklektischer Hochkeller mit roter Wandfarbe, dunklem Holzboden, Kamin und gefliester Kaminumrandung in Detroit
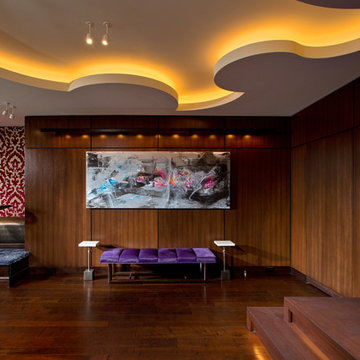
The entrance to the basement from the main house features an aquarium filled with sea horses and a striking painting over a funky purple bench.
Scott Bergmann Photography
Painting by Zachary Lobdell
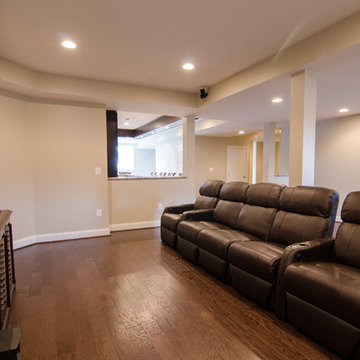
Geräumiges Eklektisches Souterrain mit beiger Wandfarbe und braunem Holzboden in Washington, D.C.
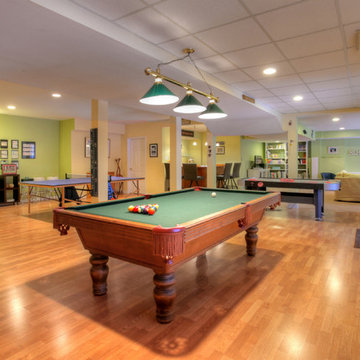
Geräumiges Eklektisches Souterrain mit grüner Wandfarbe und hellem Holzboden in New York
Geräumiger Eklektischer Keller Ideen und Design
1