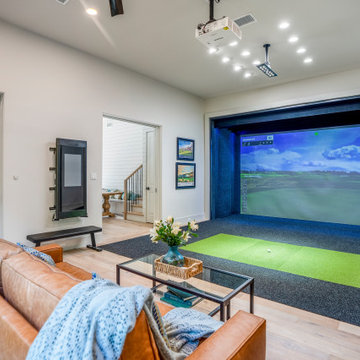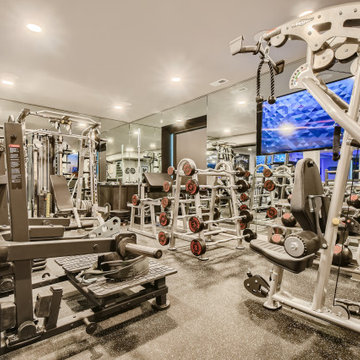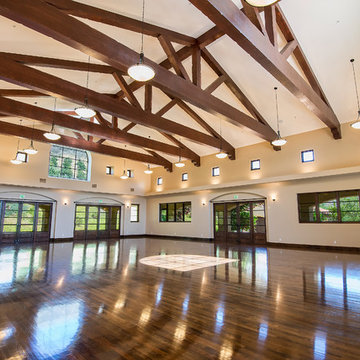Geräumiger Fitnessraum Ideen und Design
Suche verfeinern:
Budget
Sortieren nach:Heute beliebt
101 – 120 von 472 Fotos
1 von 2
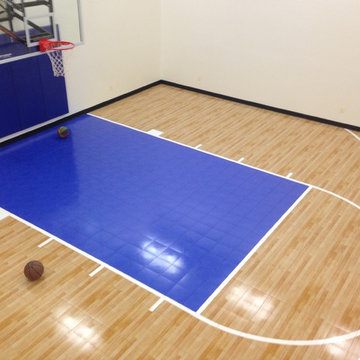
Geräumiger Moderner Fitnessraum mit Indoor-Sportplatz, weißer Wandfarbe, hellem Holzboden und beigem Boden in Washington, D.C.
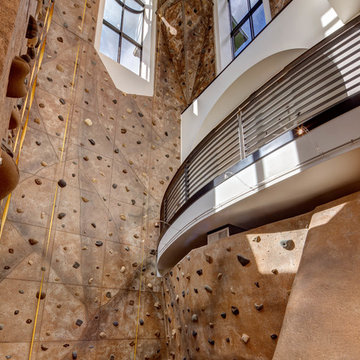
Alan Blakely
Geräumiger Klassischer Fitnessraum mit Kletterwand, beiger Wandfarbe und Teppichboden in Salt Lake City
Geräumiger Klassischer Fitnessraum mit Kletterwand, beiger Wandfarbe und Teppichboden in Salt Lake City
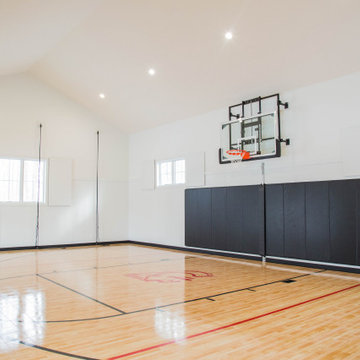
The indoor basketball court features padded walls and the home team's colors and mascot on the wood floors.
Geräumiger Klassischer Fitnessraum mit Indoor-Sportplatz, weißer Wandfarbe, hellem Holzboden, braunem Boden und gewölbter Decke in Indianapolis
Geräumiger Klassischer Fitnessraum mit Indoor-Sportplatz, weißer Wandfarbe, hellem Holzboden, braunem Boden und gewölbter Decke in Indianapolis
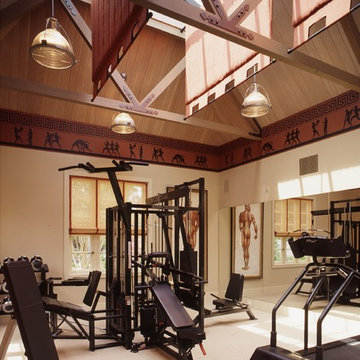
Architect: De Quesada Architects,
Interior Design: Wright Simpkins Design
Geräumiger Klassischer Fitnessraum in San Francisco
Geräumiger Klassischer Fitnessraum in San Francisco
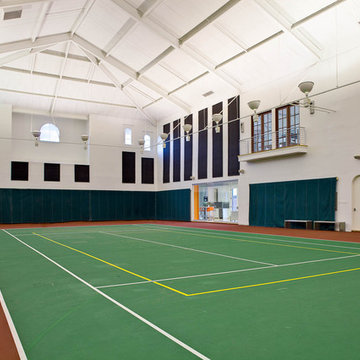
Geräumiger Mediterraner Fitnessraum mit Indoor-Sportplatz und weißer Wandfarbe in Dallas
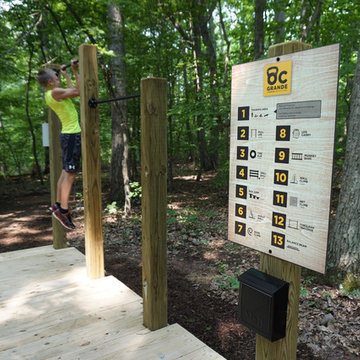
For a family who believes fitness is not only an essential part of life but also a fun opportunity for the whole family to connect, build and achieve greatness together there is nothing better than a custom designed obstacle course right in your back yard.
THEME
The theme of this half mile trail through the woods is evident in the fun, creative and all-inclusive obstacles hidden in the natural flow of the land around this amazing family home. The course was created with adults and children, advanced and beginner athletes, competitive and entertaining events all accounted for. Each of the 13 obstacles was designed to be challenging no matter the size, skill or ability of the athlete lucky enough to run the course.
FOCUS
The focus for this family was to create an outdoor adventure that could be an athletic, social and personal outlet for their entire family while maintaining the natural beauty of the landscape and without altering the sweeping views from the home. The large scale of the challenging obstacles is camouflaged within the landscape using the rolling hills and mature trees as a natural curtain in every season. The beauty of the course does not diminish the functional and demanding nature of the obstacles which are designed to focus on multiple strength, agility, and cardio fitness abilities and intensities.
STORAGE
The start of the trail includes a raised training area offering a dedicated space clear from the ground to place bags, mats and other equipment used during the run. A small all-terrain storage cart was provided for use with 6 yoga mats, 3 medicine balls of various weights, rings, sprinting cones, and a large digital timer to record laps.
GROWTH
The course was designed to provide an athletic and fun challenge for children, teens and adults no matter their experience or athletic prowess. This course offers competitive athletes a challenge and budding athletes an opportunity to experience and ignite their passion for physical activity. Initially the concept for the course was focused on the youngest of the family however as the design grew so did the obstacles and now it is a true family experience that will meet their adapting needs for years. Each obstacle is paired with an instructional sign directing the runners in proper use of the obstacle, adaptations for skill levels and tips on form. These signs are all customized for this course and are printed on metal to ensure they last for many years.
SAFETY
Safety is crucial for all physical activity and an obstacle course of this scale presents unique safety concerns. Children should always be supervised when participating in an adventure on the course however additional care was paid to details on the course to ensure everyone has a great time. All of the course obstacles have been created with pressure treated lumber that will withstand the seasonal poundings. All footer pilings that support obstacles have been placed into the ground between 3 to 4 feet (.9 to 1.2 meters) and each piling has 2 to 3 bags of concrete (totaling over 90 bags used throughout the course) ensuring stability of the structure and safety of the participants. Additionally, all obstacle lumber has been given rounded corners and sanded down offering less splintering and more time for everyone to enjoy the course.
This athletic and charismatic family strives to incorporate a healthy active lifestyle into their daily life and this obstacle course offers their family an opportunity to strengthen themselves and host some memorable and active events at their amazing home.
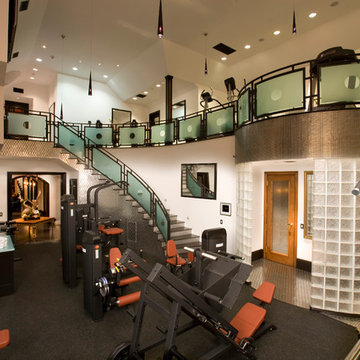
Geräumiger Klassischer Fitnessraum mit weißer Wandfarbe und schwarzem Boden in Los Angeles
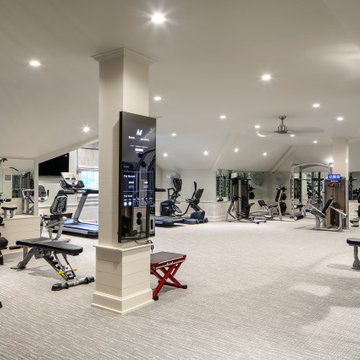
Multifunktionaler, Geräumiger Klassischer Fitnessraum mit weißer Wandfarbe, Teppichboden und grauem Boden in New Orleans
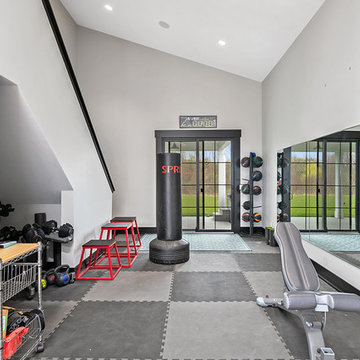
Modern Farmhouse designed for entertainment and gatherings. French doors leading into the main part of the home and trim details everywhere. Shiplap, board and batten, tray ceiling details, custom barrel tables are all part of this modern farmhouse design.
Half bath with a custom vanity. Clean modern windows. Living room has a fireplace with custom cabinets and custom barn beam mantel with ship lap above. The Master Bath has a beautiful tub for soaking and a spacious walk in shower. Front entry has a beautiful custom ceiling treatment.
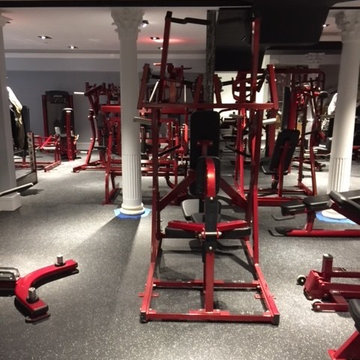
New basement build out with a full GYM, Smart Bathroom, Sauna Room, Steam Room, Kitchen / Bar Area, Boxing Ring and Home Office.
Geräumiger Moderner Kraftraum in New York
Geräumiger Moderner Kraftraum in New York
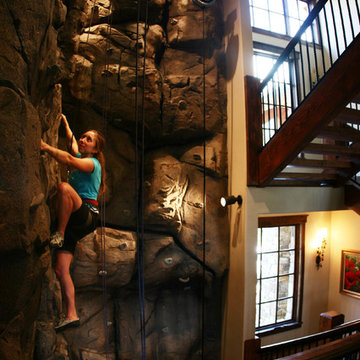
Eldorado Climbing Walls
Geräumiger Uriger Fitnessraum mit Kletterwand und beiger Wandfarbe in Denver
Geräumiger Uriger Fitnessraum mit Kletterwand und beiger Wandfarbe in Denver
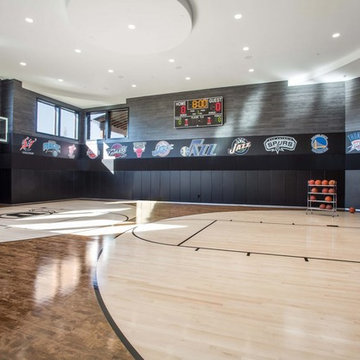
Geräumiger Moderner Fitnessraum mit Indoor-Sportplatz, schwarzer Wandfarbe, hellem Holzboden und beigem Boden in Salt Lake City
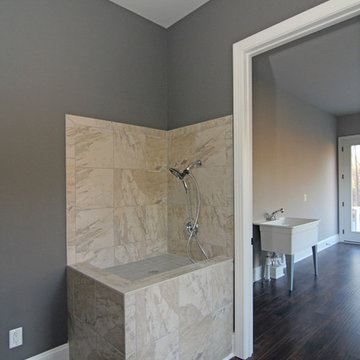
This photo shows a view of the dog room with pet shower, looking into the exercise room on the first floor.
Multifunktionaler, Geräumiger Klassischer Fitnessraum mit grauer Wandfarbe und dunklem Holzboden in Raleigh
Multifunktionaler, Geräumiger Klassischer Fitnessraum mit grauer Wandfarbe und dunklem Holzboden in Raleigh
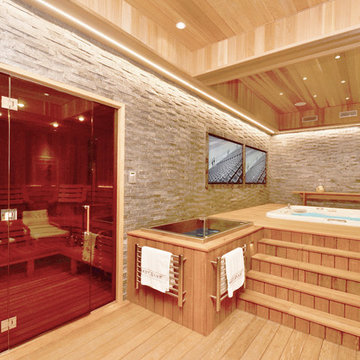
Large custom cut Finnish Sauna designed by Ocean Spray Hot Tubs and Saunas and a beautiful Hot Springs Hot Tub
Geräumiger Moderner Fitnessraum mit hellem Holzboden in New York
Geräumiger Moderner Fitnessraum mit hellem Holzboden in New York

Elise Trissel photograph of basketball court
Geräumiger Klassischer Fitnessraum mit Indoor-Sportplatz, bunten Wänden, blauem Boden und Vinylboden in Sonstige
Geräumiger Klassischer Fitnessraum mit Indoor-Sportplatz, bunten Wänden, blauem Boden und Vinylboden in Sonstige
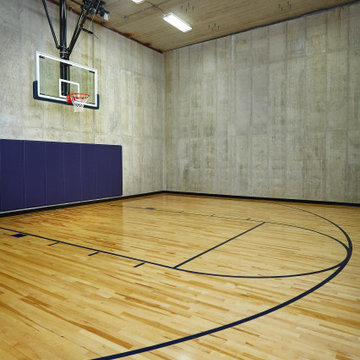
An indoor basketball court is a highlight of this home
Photo by Ashley Avila Photography
Geräumiger Moderner Fitnessraum mit Indoor-Sportplatz, grauer Wandfarbe und hellem Holzboden in Grand Rapids
Geräumiger Moderner Fitnessraum mit Indoor-Sportplatz, grauer Wandfarbe und hellem Holzboden in Grand Rapids
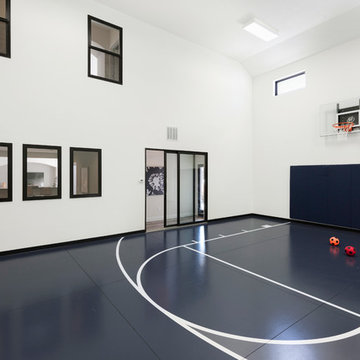
Sport court in Minnetonka Country Club.
Photo by Spacecrafting
Geräumiger Klassischer Fitnessraum mit Indoor-Sportplatz, weißer Wandfarbe und buntem Boden in Minneapolis
Geräumiger Klassischer Fitnessraum mit Indoor-Sportplatz, weißer Wandfarbe und buntem Boden in Minneapolis
Geräumiger Fitnessraum Ideen und Design
6
