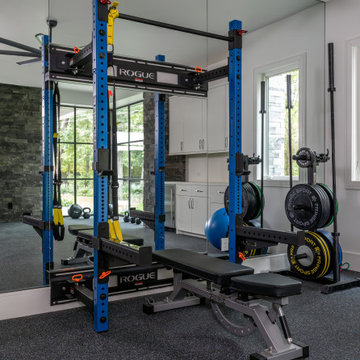Geräumiger Fitnessraum Ideen und Design
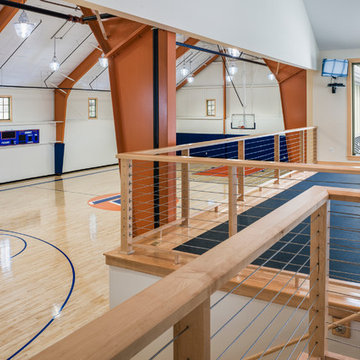
Tom Crane Photography
Geräumiger Klassischer Fitnessraum mit Indoor-Sportplatz, weißer Wandfarbe und hellem Holzboden in Philadelphia
Geräumiger Klassischer Fitnessraum mit Indoor-Sportplatz, weißer Wandfarbe und hellem Holzboden in Philadelphia
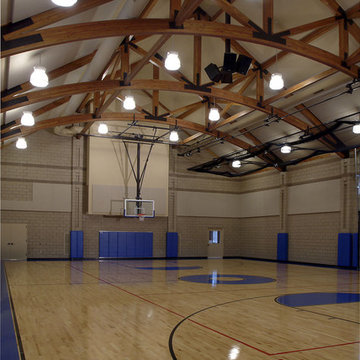
Family recreation building gym
Geräumiger Klassischer Fitnessraum mit Indoor-Sportplatz, beiger Wandfarbe und hellem Holzboden in Grand Rapids
Geräumiger Klassischer Fitnessraum mit Indoor-Sportplatz, beiger Wandfarbe und hellem Holzboden in Grand Rapids

The client had a finished basement space that was not functioning for the entire family. He spent a lot of time in his gym, which was not large enough to accommodate all his equipment and did not offer adequate space for aerobic activities. To appeal to the client's entertaining habits, a bar, gaming area, and proper theater screen needed to be added. There were some ceiling and lolly column restraints that would play a significant role in the layout of our new design, but the Gramophone Team was able to create a space in which every detail appeared to be there from the beginning. Rustic wood columns and rafters, weathered brick, and an exposed metal support beam all add to this design effect becoming real.
Maryland Photography Inc.
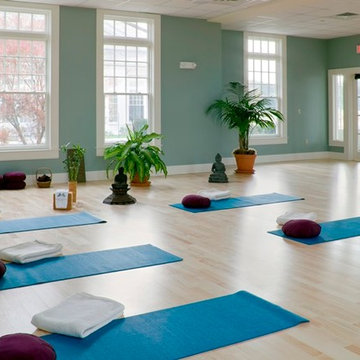
Greg Premru
Geräumiger Klassischer Yogaraum mit hellem Holzboden und grüner Wandfarbe in Boston
Geräumiger Klassischer Yogaraum mit hellem Holzboden und grüner Wandfarbe in Boston
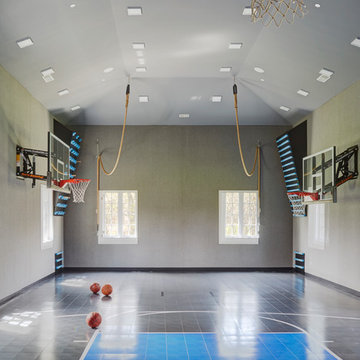
Photo Credit: Kaskel Photo
Geräumiger Moderner Fitnessraum mit Indoor-Sportplatz, grauer Wandfarbe und blauem Boden in Chicago
Geräumiger Moderner Fitnessraum mit Indoor-Sportplatz, grauer Wandfarbe und blauem Boden in Chicago

Home gym, basketball court, and play area.
Geräumiger Klassischer Fitnessraum mit Indoor-Sportplatz, weißer Wandfarbe, hellem Holzboden und beigem Boden in Detroit
Geräumiger Klassischer Fitnessraum mit Indoor-Sportplatz, weißer Wandfarbe, hellem Holzboden und beigem Boden in Detroit
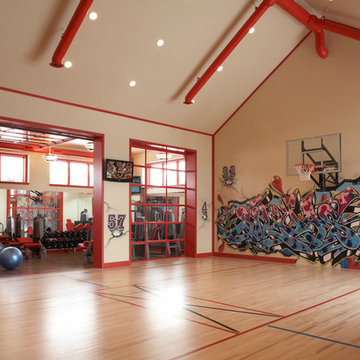
MA Peterson
www.mapeterson.com
Unmatched graffiti art completes the room - as does the great garage door walls separating the workout room and basketball court.
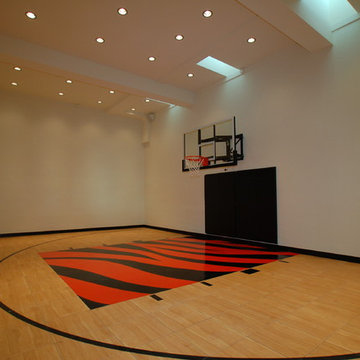
In home-gym. Sky lights let the natural light in so it is not a dark space. Paint the floor with your favorite sports team! The options are endless!
Geräumiger Moderner Fitnessraum mit Indoor-Sportplatz und weißer Wandfarbe in Milwaukee
Geräumiger Moderner Fitnessraum mit Indoor-Sportplatz und weißer Wandfarbe in Milwaukee
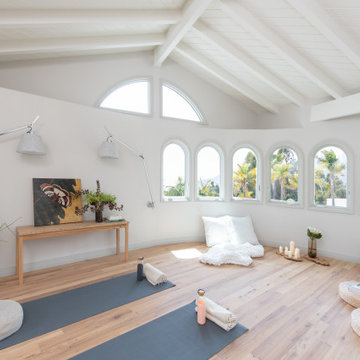
Designed for rest and rejuvenation, the wellness room takes advantage of sweeping ocean views and ample natural lighting. Adjustable lighting with custom linen shades can easily accommodate a variety of uses and lighting needs for the space. A wooden bench made by a local artisan displays fresh flowers, favorite books, and art by Karen Sikie for a calming, nature-inspired backdrop for yoga or meditation.
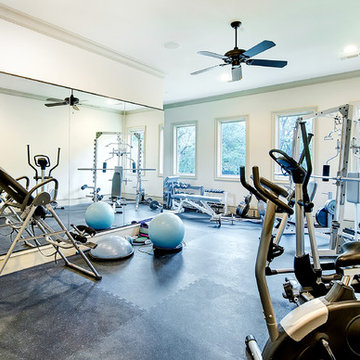
This is a showcase home by Larry Stewart Custom Homes. We are proud to highlight this Tudor style luxury estate situated in Southlake TX.
Multifunktionaler, Geräumiger Klassischer Fitnessraum mit weißer Wandfarbe und grauem Boden in Dallas
Multifunktionaler, Geräumiger Klassischer Fitnessraum mit weißer Wandfarbe und grauem Boden in Dallas
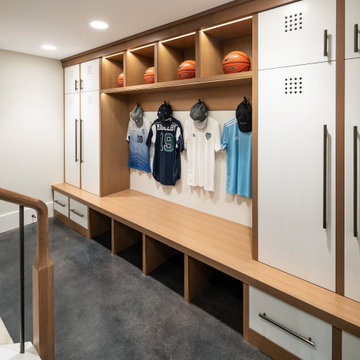
Geräumiger Landhaus Fitnessraum mit Indoor-Sportplatz, beiger Wandfarbe, hellem Holzboden und beigem Boden in Salt Lake City
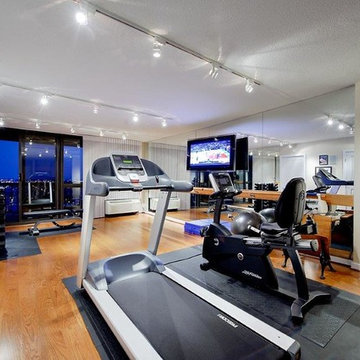
Paul S. Bartholomew
Multifunktionaler, Geräumiger Moderner Fitnessraum mit grauer Wandfarbe und braunem Holzboden in Philadelphia
Multifunktionaler, Geräumiger Moderner Fitnessraum mit grauer Wandfarbe und braunem Holzboden in Philadelphia
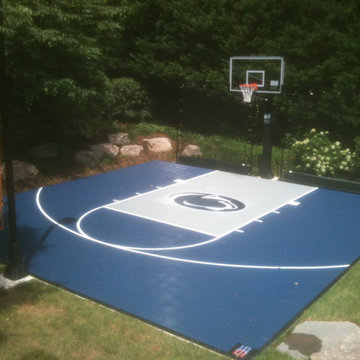
Geräumiger Klassischer Fitnessraum mit Indoor-Sportplatz in Washington, D.C.

A fresh take on traditional style, this sprawling suburban home draws its occupants together in beautifully, comfortably designed spaces that gather family members for companionship, conversation, and conviviality. At the same time, it adroitly accommodates a crowd, and facilitates large-scale entertaining with ease. This balance of private intimacy and public welcome is the result of Soucie Horner’s deft remodeling of the original floor plan and creation of an all-new wing comprising functional spaces including a mudroom, powder room, laundry room, and home office, along with an exciting, three-room teen suite above. A quietly orchestrated symphony of grayed blues unites this home, from Soucie Horner Collections custom furniture and rugs, to objects, accessories, and decorative exclamationpoints that punctuate the carefully synthesized interiors. A discerning demonstration of family-friendly living at its finest.
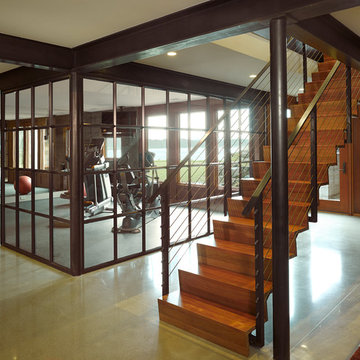
Natural light streams in everywhere through abundant glass, giving a 270 degree view of the lake. Reflecting straight angles of mahogany wood broken by zinc waves, this home blends efficiency with artistry.
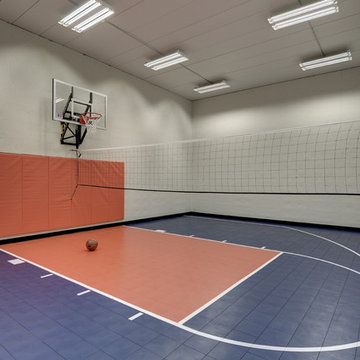
LandMark Photography/Spacecrafters
Geräumiger Klassischer Fitnessraum mit Indoor-Sportplatz, weißer Wandfarbe und blauem Boden in Minneapolis
Geräumiger Klassischer Fitnessraum mit Indoor-Sportplatz, weißer Wandfarbe und blauem Boden in Minneapolis

Eric Figge
Multifunktionaler, Geräumiger Moderner Fitnessraum mit weißer Wandfarbe und hellem Holzboden in Orange County
Multifunktionaler, Geräumiger Moderner Fitnessraum mit weißer Wandfarbe und hellem Holzboden in Orange County
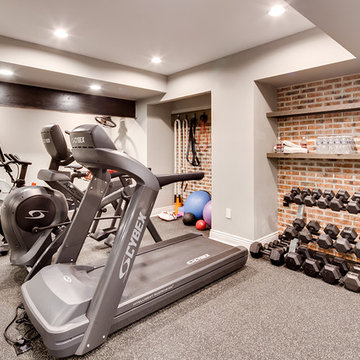
The client had a finished basement space that was not functioning for the entire family. He spent a lot of time in his gym, which was not large enough to accommodate all his equipment and did not offer adequate space for aerobic activities. To appeal to the client's entertaining habits, a bar, gaming area, and proper theater screen needed to be added. There were some ceiling and lolly column restraints that would play a significant role in the layout of our new design, but the Gramophone Team was able to create a space in which every detail appeared to be there from the beginning. Rustic wood columns and rafters, weathered brick, and an exposed metal support beam all add to this design effect becoming real.
Maryland Photography Inc.
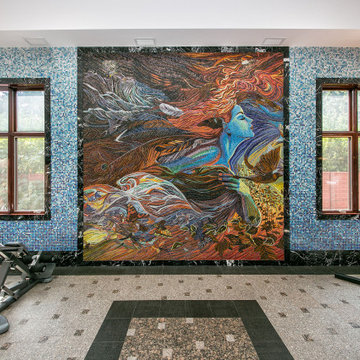
Multifunktionaler, Geräumiger Fitnessraum mit blauer Wandfarbe, Marmorboden und buntem Boden in Seattle
Geräumiger Fitnessraum Ideen und Design
4
