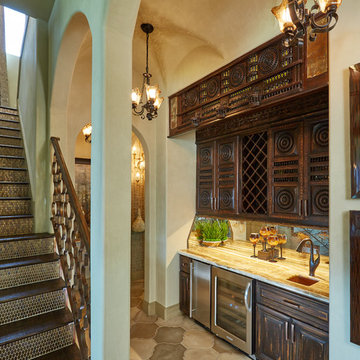Geräumiger Flur Ideen und Design
Suche verfeinern:
Budget
Sortieren nach:Heute beliebt
81 – 100 von 3.128 Fotos
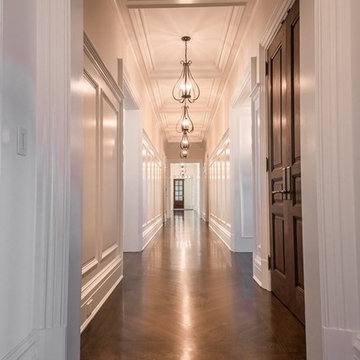
Photographer: Kevin Colquhoun
Geräumiger Klassischer Flur mit weißer Wandfarbe und dunklem Holzboden in New York
Geräumiger Klassischer Flur mit weißer Wandfarbe und dunklem Holzboden in New York
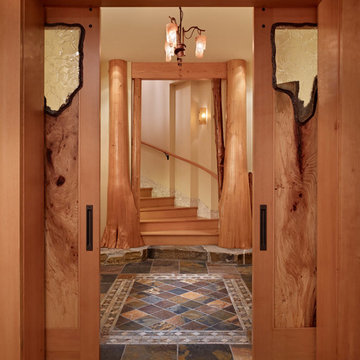
Geräumiger Rustikaler Flur mit beiger Wandfarbe und Schieferboden in Seattle
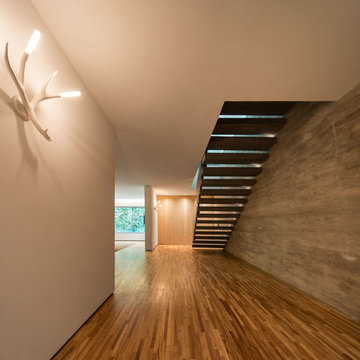
Accoya was used for all the superior decking and facades throughout the ‘Jungle House’ on Guarujá Beach. Accoya wood was also used for some of the interior paneling and room furniture as well as for unique MUXARABI joineries. This is a special type of joinery used by architects to enhance the aestetic design of a project as the joinery acts as a light filter providing varying projections of light throughout the day.
The architect chose not to apply any colour, leaving Accoya in its natural grey state therefore complimenting the beautiful surroundings of the project. Accoya was also chosen due to its incredible durability to withstand Brazil’s intense heat and humidity.
Credits as follows: Architectural Project – Studio mk27 (marcio kogan + samanta cafardo), Interior design – studio mk27 (márcio kogan + diana radomysler), Photos – fernando guerra (Photographer).
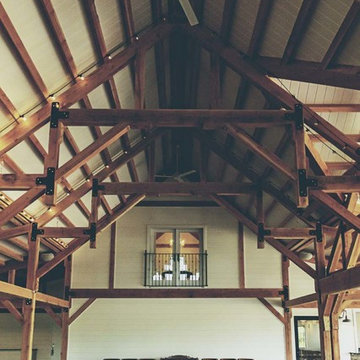
Exterior of farmhouse style post and beam wedding venue.
Geräumiger Landhausstil Flur in Omaha
Geräumiger Landhausstil Flur in Omaha
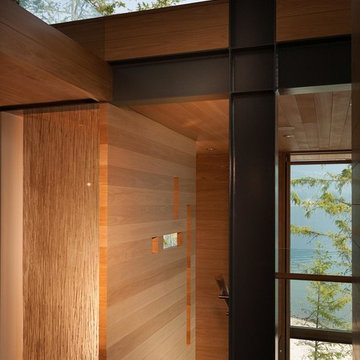
Geräumiger Moderner Flur mit brauner Wandfarbe und dunklem Holzboden in Vancouver
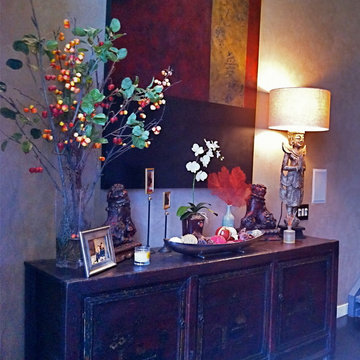
Asian inspired vignette with Fu dogs, lamp and orchid. Walls are Venetian plaster.
Geräumiger Moderner Flur mit beiger Wandfarbe in Orange County
Geräumiger Moderner Flur mit beiger Wandfarbe in Orange County

Geräumiger Klassischer Flur mit beiger Wandfarbe, Laminat, buntem Boden und gewölbter Decke in Sonstige
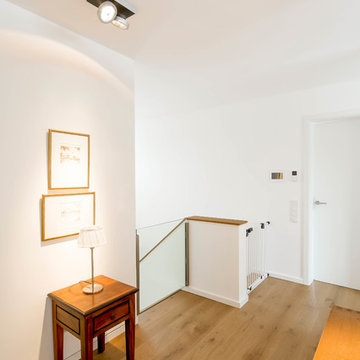
Neubau eines Einfamilienahsues
Fotos: Julia Vogel | Köln
Geräumiger Moderner Flur mit braunem Holzboden in Düsseldorf
Geräumiger Moderner Flur mit braunem Holzboden in Düsseldorf

The Entry features a two-story foyer and stunning Gallery Hallway with two groin vault ceiling details, channeled columns and wood flooring with a white polished travertine inlay.
Raffia Grass Cloth wall coverings in an aqua colorway line the Gallery Hallway, with abstract artwork hung atop.
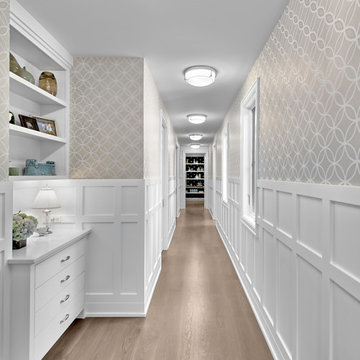
This gorgeous corridor connects the guest wing and garage to the main home, with plenty of utilitarian spaces along the way. Wallpaper by Thibaut; wide plank, white oak floors from Schafer, installed and finished by Old to Gold.

2nd Floor Foyer with Arteriors Chandelier, Coral shadow box, Barn Door with SW Comfort gray to close off the Laundry Room. New construction custom home and Photography by Fletcher Isaacs
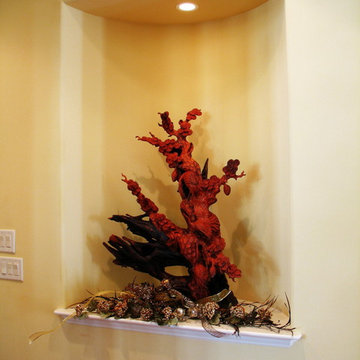
Greg Mix
Geräumiger Klassischer Flur mit gelber Wandfarbe und dunklem Holzboden in Atlanta
Geräumiger Klassischer Flur mit gelber Wandfarbe und dunklem Holzboden in Atlanta
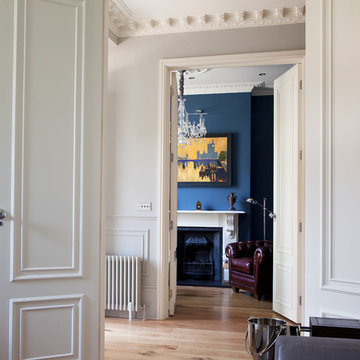
Paul Craig ©Paul Craig 2014 All Rights Reserved. Interior Design - Cochrane Design
Geräumiger Klassischer Flur in London
Geräumiger Klassischer Flur in London

Geräumiger Moderner Flur mit schwarzer Wandfarbe, braunem Holzboden, braunem Boden, Kassettendecke und Holzwänden in Salt Lake City
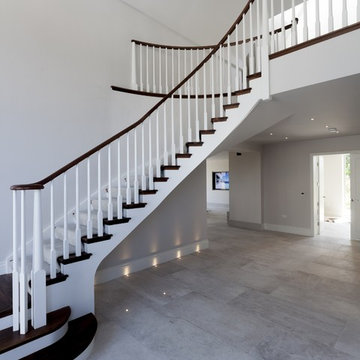
Working with & alongside the Award Winning Llama Property Developments on this fabulous Country House Renovation. The House, in a beautiful elevated position was very dated, cold and drafty. A major Renovation programme was undertaken as well as achieving Planning Permission to extend the property, demolish and move the garage, create a new sweeping driveway and to create a stunning Skyframe Swimming Pool Extension on the garden side of the House. This first phase of this fabulous project was to fully renovate the existing property as well as the two large Extensions creating a new stunning Entrance Hall and back door entrance. The stunning Vaulted Entrance Hall area with arched Millenium Windows and Doors and an elegant Helical Staircase with solid Walnut Handrail and treads. Gorgeous large format Porcelain Tiles which followed through into the open plan look & feel of the new homes interior. John Cullen floor lighting and metal Lutron face plates and switches. Gorgeous Farrow and Ball colour scheme throughout the whole house. This beautiful elegant Entrance Hall is now ready for a stunning Lighting sculpture to take centre stage in the Entrance Hallway as well as elegant furniture. More progress images to come of this wonderful homes transformation coming soon. Images by Andy Marshall
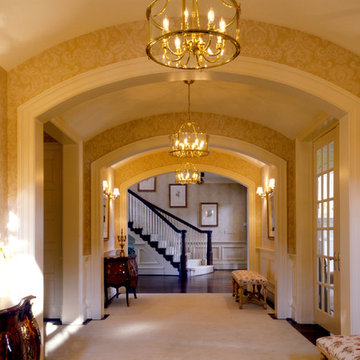
Large Gallery
Geräumiger Klassischer Flur mit beiger Wandfarbe und braunem Holzboden in Washington, D.C.
Geräumiger Klassischer Flur mit beiger Wandfarbe und braunem Holzboden in Washington, D.C.
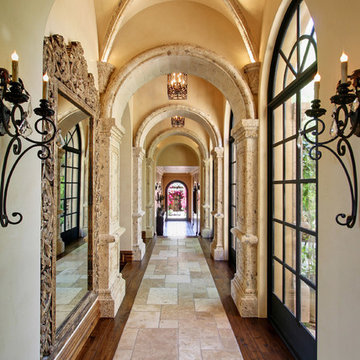
Stone arches and vaulted ceilings in the hallway with beautiful pendant lighting and wall sconces.
Geräumiger Mediterraner Flur mit beiger Wandfarbe, Travertin und buntem Boden in Phoenix
Geräumiger Mediterraner Flur mit beiger Wandfarbe, Travertin und buntem Boden in Phoenix
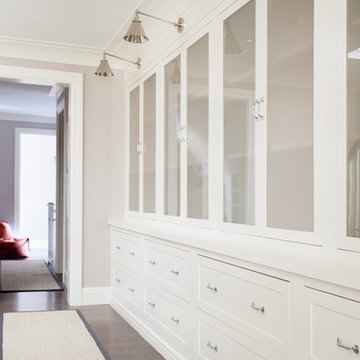
Interior Design, Custom Furniture Design, & Art Curation by Chango & Co.
Photography by Raquel Langworthy
See the project in Architectural Digest
Geräumiger Klassischer Flur mit beiger Wandfarbe und dunklem Holzboden in New York
Geräumiger Klassischer Flur mit beiger Wandfarbe und dunklem Holzboden in New York
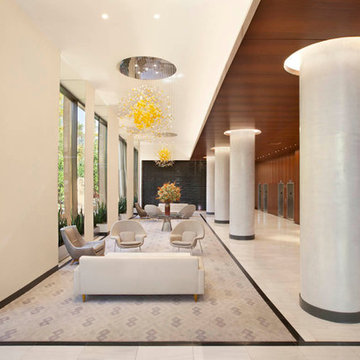
Mark La Rosa
Geräumiger Moderner Flur mit beiger Wandfarbe und Marmorboden in New York
Geräumiger Moderner Flur mit beiger Wandfarbe und Marmorboden in New York
Geräumiger Flur Ideen und Design
5
