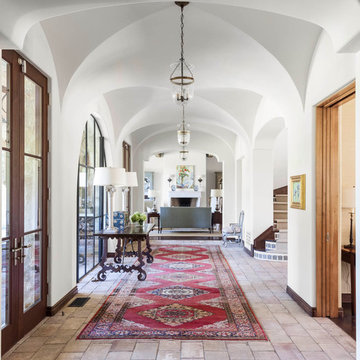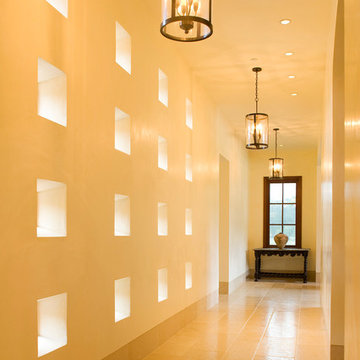Geräumiger Flur Ideen und Design
Suche verfeinern:
Budget
Sortieren nach:Heute beliebt
1 – 20 von 213 Fotos
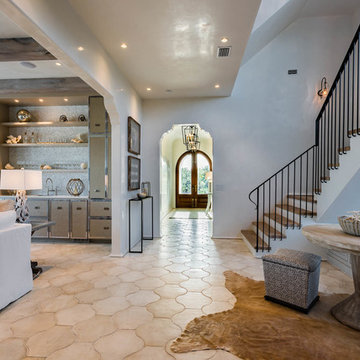
Geräumiger Klassischer Flur mit weißer Wandfarbe, Betonboden und beigem Boden in Miami
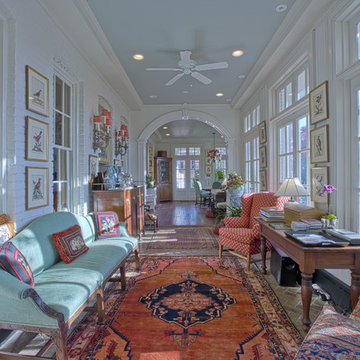
Jeffrey Sauers
Geräumiger Klassischer Flur mit weißer Wandfarbe und Backsteinboden in Washington, D.C.
Geräumiger Klassischer Flur mit weißer Wandfarbe und Backsteinboden in Washington, D.C.
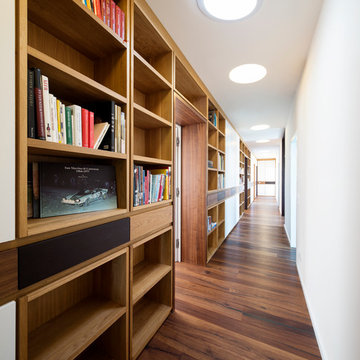
Einheitlich verschieden: Im Innenausbau wurden durchgehend vier Hölzer miteinander kombiniert: Eiche, Nußbaum, Teak, Wenge
Geräumiger Retro Schmaler Flur mit beiger Wandfarbe und dunklem Holzboden in Frankfurt am Main
Geräumiger Retro Schmaler Flur mit beiger Wandfarbe und dunklem Holzboden in Frankfurt am Main
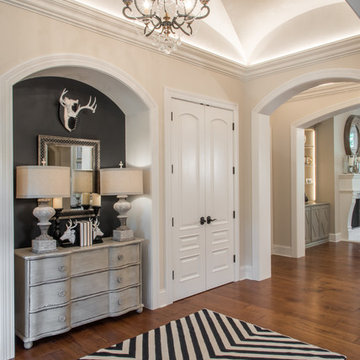
Anne Matheis
Geräumiger Klassischer Flur mit beiger Wandfarbe, braunem Holzboden und braunem Boden in Sonstige
Geräumiger Klassischer Flur mit beiger Wandfarbe, braunem Holzboden und braunem Boden in Sonstige
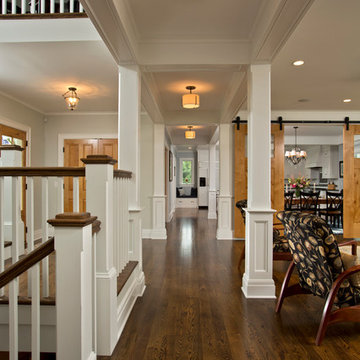
Don’t you want to skate in your socks on that hall floor?
Scott Bergmann Photography
Geräumiger Landhausstil Flur mit grauer Wandfarbe und braunem Holzboden in Boston
Geräumiger Landhausstil Flur mit grauer Wandfarbe und braunem Holzboden in Boston
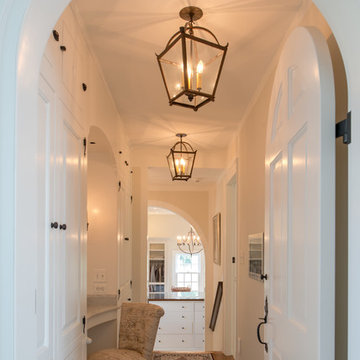
Photographer: Angle Eye Photography
Geräumiger Klassischer Flur mit weißer Wandfarbe und braunem Holzboden in Philadelphia
Geräumiger Klassischer Flur mit weißer Wandfarbe und braunem Holzboden in Philadelphia
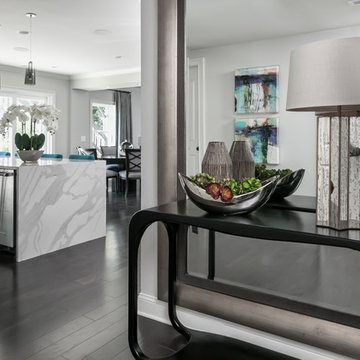
Anastasia Alkema Photography
Geräumiger Moderner Flur mit grauer Wandfarbe, dunklem Holzboden und braunem Boden
Geräumiger Moderner Flur mit grauer Wandfarbe, dunklem Holzboden und braunem Boden
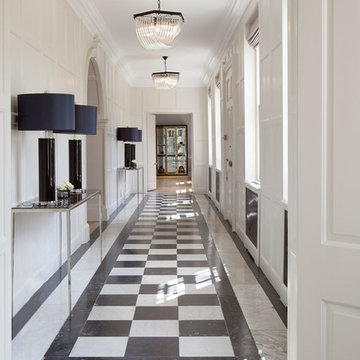
Elayne Barre
Geräumiger Klassischer Flur mit beiger Wandfarbe und Marmorboden in London
Geräumiger Klassischer Flur mit beiger Wandfarbe und Marmorboden in London
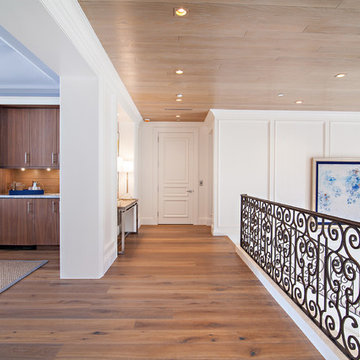
Dean Matthews
Geräumiger Klassischer Flur mit weißer Wandfarbe und braunem Holzboden in Miami
Geräumiger Klassischer Flur mit weißer Wandfarbe und braunem Holzboden in Miami

Geräumiger Klassischer Flur mit gelber Wandfarbe, braunem Holzboden und braunem Boden in Atlanta
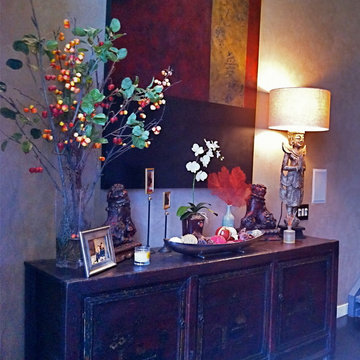
Asian inspired vignette with Fu dogs, lamp and orchid. Walls are Venetian plaster.
Geräumiger Moderner Flur mit beiger Wandfarbe in Orange County
Geräumiger Moderner Flur mit beiger Wandfarbe in Orange County
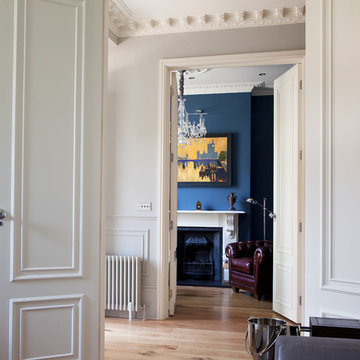
Paul Craig ©Paul Craig 2014 All Rights Reserved. Interior Design - Cochrane Design
Geräumiger Klassischer Flur in London
Geräumiger Klassischer Flur in London
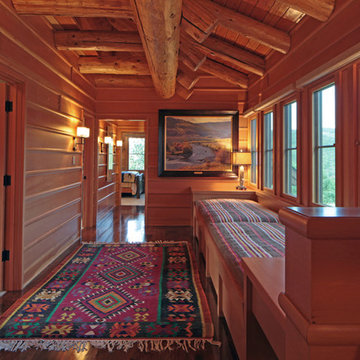
Photo: Howard Doughty
Geräumiger Uriger Flur mit dunklem Holzboden in Minneapolis
Geräumiger Uriger Flur mit dunklem Holzboden in Minneapolis
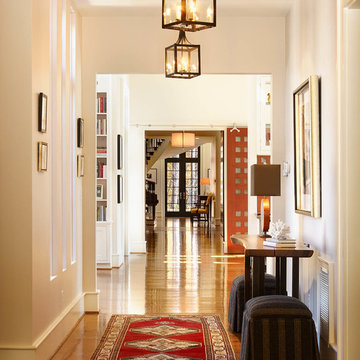
Custom home built for the N.C. State University Chancellor by Rufty Homes. Photo credit: Dustin Peck Photography, Inc.
Geräumiger Klassischer Flur mit braunem Holzboden und weißer Wandfarbe in Raleigh
Geräumiger Klassischer Flur mit braunem Holzboden und weißer Wandfarbe in Raleigh
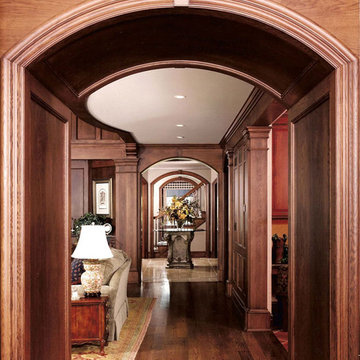
This home is in a rural area. The client was wanting a home reminiscent of those built by the auto barons of Detroit decades before. The home focuses on a nature area enhanced and expanded as part of this property development. The water feature, with its surrounding woodland and wetland areas, supports wild life species and was a significant part of the focus for our design. We orientated all primary living areas to allow for sight lines to the water feature. This included developing an underground pool room where its only windows looked over the water while the room itself was depressed below grade, ensuring that it would not block the views from other areas of the home. The underground room for the pool was constructed of cast-in-place architectural grade concrete arches intended to become the decorative finish inside the room. An elevated exterior patio sits as an entertaining area above this room while the rear yard lawn conceals the remainder of its imposing size. A skylight through the grass is the only hint at what lies below.
Great care was taken to locate the home on a small open space on the property overlooking the natural area and anticipated water feature. We nestled the home into the clearing between existing trees and along the edge of a natural slope which enhanced the design potential and functional options needed for the home. The style of the home not only fits the requirements of an owner with a desire for a very traditional mid-western estate house, but also its location amongst other rural estate lots. The development is in an area dotted with large homes amongst small orchards, small farms, and rolling woodlands. Materials for this home are a mixture of clay brick and limestone for the exterior walls. Both materials are readily available and sourced from the local area. We used locally sourced northern oak wood for the interior trim. The black cherry trees that were removed were utilized as hardwood flooring for the home we designed next door.
Mechanical systems were carefully designed to obtain a high level of efficiency. The pool room has a separate, and rather unique, heating system. The heat recovered as part of the dehumidification and cooling process is re-directed to maintain the water temperature in the pool. This process allows what would have been wasted heat energy to be re-captured and utilized. We carefully designed this system as a negative pressure room to control both humidity and ensure that odors from the pool would not be detectable in the house. The underground character of the pool room also allowed it to be highly insulated and sealed for high energy efficiency. The disadvantage was a sacrifice on natural day lighting around the entire room. A commercial skylight, with reflective coatings, was added through the lawn-covered roof. The skylight added a lot of natural daylight and was a natural chase to recover warm humid air and supply new cooled and dehumidified air back into the enclosed space below. Landscaping was restored with primarily native plant and tree materials, which required little long term maintenance. The dedicated nature area is thriving with more wildlife than originally on site when the property was undeveloped. It is rare to be on site and to not see numerous wild turkey, white tail deer, waterfowl and small animals native to the area. This home provides a good example of how the needs of a luxury estate style home can nestle comfortably into an existing environment and ensure that the natural setting is not only maintained but protected for future generations.
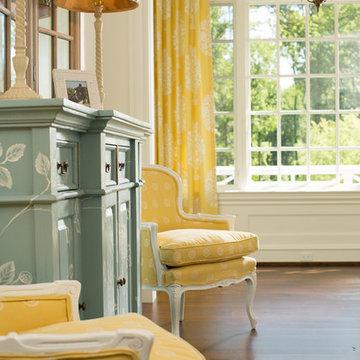
Second floor hallway with built in window seat
Geräumiger Klassischer Flur mit weißer Wandfarbe und braunem Holzboden in Baltimore
Geräumiger Klassischer Flur mit weißer Wandfarbe und braunem Holzboden in Baltimore
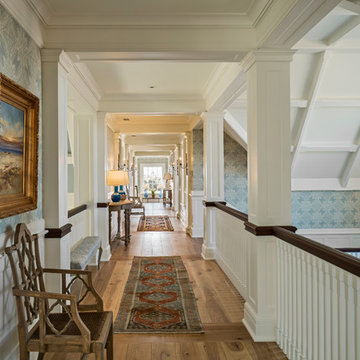
Photographer : Richard Mandelkorn
Geräumiger Klassischer Flur mit blauer Wandfarbe und braunem Holzboden in Providence
Geräumiger Klassischer Flur mit blauer Wandfarbe und braunem Holzboden in Providence
Geräumiger Flur Ideen und Design
1
