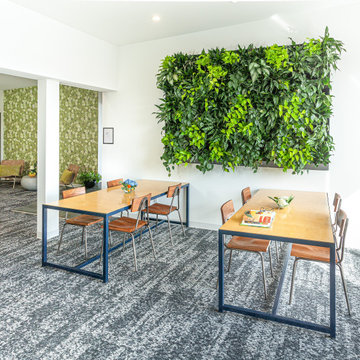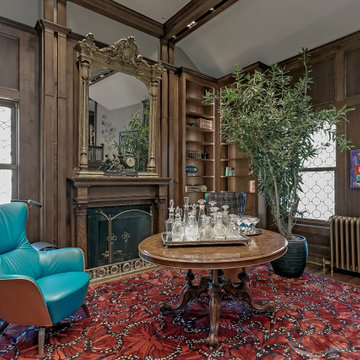Geräumiger Flur mit buntem Boden Ideen und Design
Suche verfeinern:
Budget
Sortieren nach:Heute beliebt
1 – 20 von 119 Fotos
1 von 3

Geräumiger Klassischer Flur mit weißer Wandfarbe, dunklem Holzboden und buntem Boden in Orlando
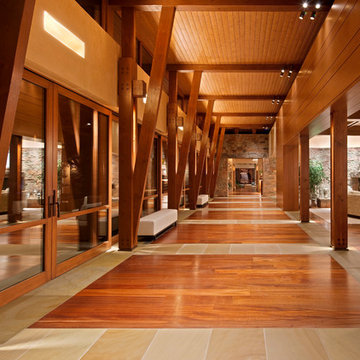
Copyright © 2009 Robert Reck. All Rights Reserved.
Geräumiger Mediterraner Flur mit beiger Wandfarbe und buntem Boden in Albuquerque
Geräumiger Mediterraner Flur mit beiger Wandfarbe und buntem Boden in Albuquerque
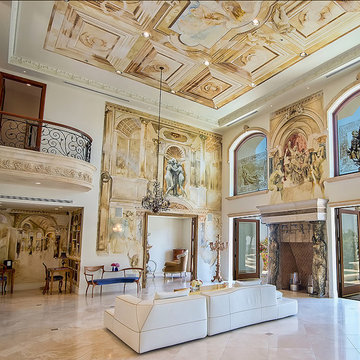
Design Concept, Walls and Surfaces Decoration on 22 Ft. High Ceiling. Furniture Custom Design. Gold Leaves Application, Inlaid Marble Inset and Custom Mosaic Tables and Custom Iron Bases. Mosaic Floor Installation and Treatment.
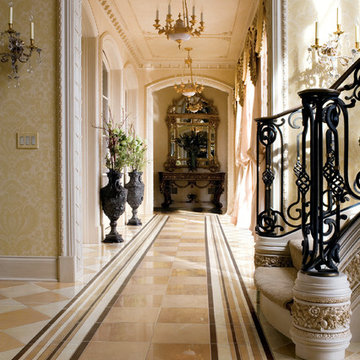
Geräumiger Mediterraner Flur mit beiger Wandfarbe, Marmorboden und buntem Boden in San Francisco
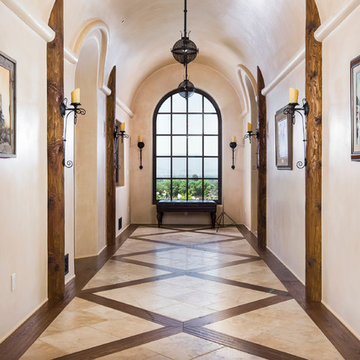
Cavan Hadley
Geräumiger Mediterraner Flur mit beiger Wandfarbe, Keramikboden und buntem Boden in Santa Barbara
Geräumiger Mediterraner Flur mit beiger Wandfarbe, Keramikboden und buntem Boden in Santa Barbara
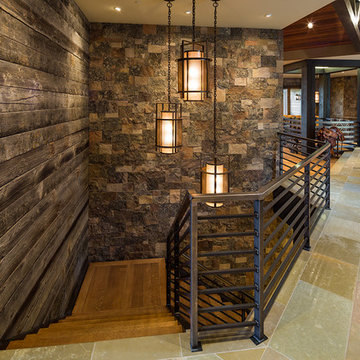
Karl Neumann Photography
Geräumiger Uriger Flur mit Kalkstein, beiger Wandfarbe und buntem Boden in Sonstige
Geräumiger Uriger Flur mit Kalkstein, beiger Wandfarbe und buntem Boden in Sonstige
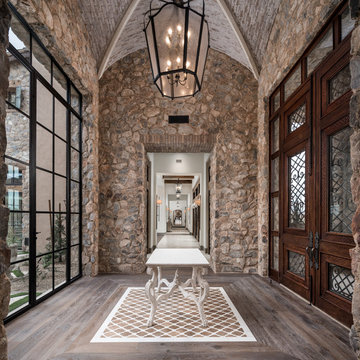
Hallway with vaulted ceilings, double entry doors, wood flooring, and stone detail.
Geräumiger Mediterraner Flur mit bunten Wänden, dunklem Holzboden, buntem Boden und gewölbter Decke in Phoenix
Geräumiger Mediterraner Flur mit bunten Wänden, dunklem Holzboden, buntem Boden und gewölbter Decke in Phoenix
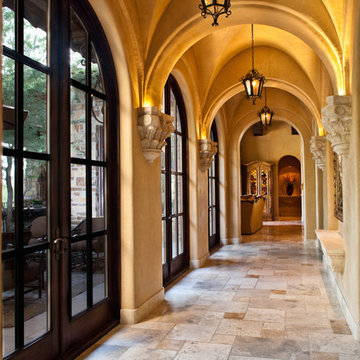
World Renowned Architecture Firm Fratantoni Design created this beautiful home! They design home plans for families all over the world in any size and style. They also have in-house Interior Designer Firm Fratantoni Interior Designers and world class Luxury Home Building Firm Fratantoni Luxury Estates! Hire one or all three companies to design and build and or remodel your home!
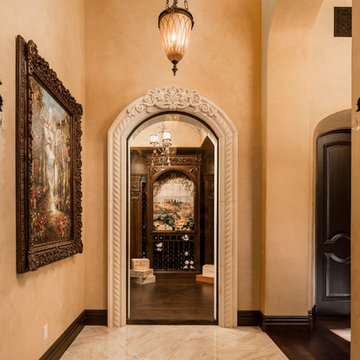
We love this custom wine cellar's arched entryways, the custom millwork, molding, and wood and marble floor!
Geräumiger Rustikaler Flur mit grauer Wandfarbe, Marmorboden und buntem Boden in Phoenix
Geräumiger Rustikaler Flur mit grauer Wandfarbe, Marmorboden und buntem Boden in Phoenix

Geräumiger Rustikaler Flur mit weißer Wandfarbe, Schieferboden und buntem Boden in Cedar Rapids
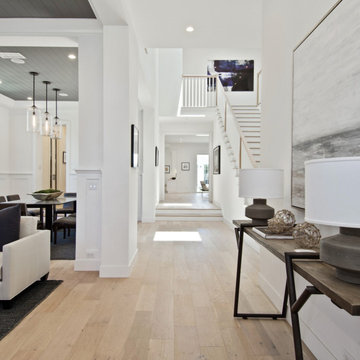
Hawthorne Oak – The Novella Hardwood Collection feature our slice-cut style, with boards that have been lightly sculpted by hand, with detailed coloring. This versatile collection was designed to fit any design scheme and compliment any lifestyle.
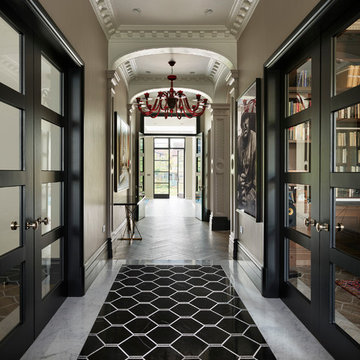
Photograph by Darren Chung, Hakwood, creativemass
Geräumiger Flur mit brauner Wandfarbe, Marmorboden und buntem Boden in London
Geräumiger Flur mit brauner Wandfarbe, Marmorboden und buntem Boden in London
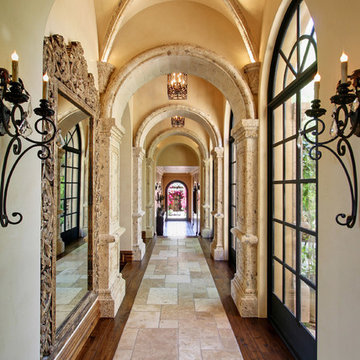
Stone arches and vaulted ceilings in the hallway with beautiful pendant lighting and wall sconces.
Geräumiger Mediterraner Flur mit beiger Wandfarbe, Travertin und buntem Boden in Phoenix
Geräumiger Mediterraner Flur mit beiger Wandfarbe, Travertin und buntem Boden in Phoenix
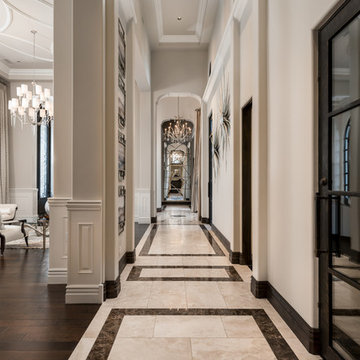
World Renowned Luxury Home Builder Fratantoni Luxury Estates built these beautiful Hallways! They build homes for families all over the country in any size and style. They also have in-house Architecture Firm Fratantoni Design and world-class interior designer Firm Fratantoni Interior Designers! Hire one or all three companies to design, build and or remodel your home!
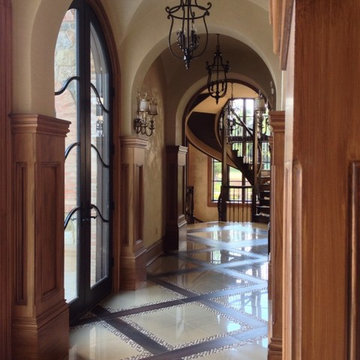
Geräumiger Klassischer Flur mit weißer Wandfarbe, Porzellan-Bodenfliesen und buntem Boden in New York
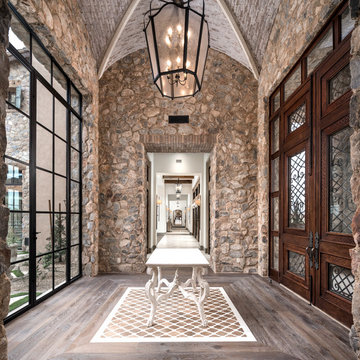
World Renowned Architecture Firm Fratantoni Design created this beautiful home! They design home plans for families all over the world in any size and style. They also have in-house Interior Designer Firm Fratantoni Interior Designers and world class Luxury Home Building Firm Fratantoni Luxury Estates! Hire one or all three companies to design and build and or remodel your home!
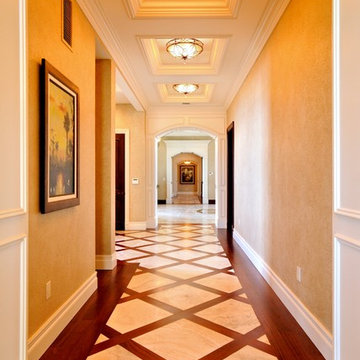
The interior has a rich old-world feel, thanks to details like the intricate hand-laid tile flooring.
Geräumiger Klassischer Flur mit beiger Wandfarbe, Marmorboden und buntem Boden in Miami
Geräumiger Klassischer Flur mit beiger Wandfarbe, Marmorboden und buntem Boden in Miami
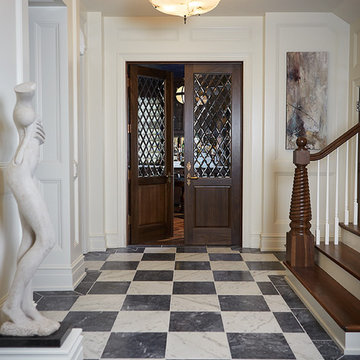
Builder: J. Peterson Homes
Interior Designer: Francesca Owens
Photographers: Ashley Avila Photography, Bill Hebert, & FulView
Capped by a picturesque double chimney and distinguished by its distinctive roof lines and patterned brick, stone and siding, Rookwood draws inspiration from Tudor and Shingle styles, two of the world’s most enduring architectural forms. Popular from about 1890 through 1940, Tudor is characterized by steeply pitched roofs, massive chimneys, tall narrow casement windows and decorative half-timbering. Shingle’s hallmarks include shingled walls, an asymmetrical façade, intersecting cross gables and extensive porches. A masterpiece of wood and stone, there is nothing ordinary about Rookwood, which combines the best of both worlds.
Once inside the foyer, the 3,500-square foot main level opens with a 27-foot central living room with natural fireplace. Nearby is a large kitchen featuring an extended island, hearth room and butler’s pantry with an adjacent formal dining space near the front of the house. Also featured is a sun room and spacious study, both perfect for relaxing, as well as two nearby garages that add up to almost 1,500 square foot of space. A large master suite with bath and walk-in closet which dominates the 2,700-square foot second level which also includes three additional family bedrooms, a convenient laundry and a flexible 580-square-foot bonus space. Downstairs, the lower level boasts approximately 1,000 more square feet of finished space, including a recreation room, guest suite and additional storage.
Geräumiger Flur mit buntem Boden Ideen und Design
1
